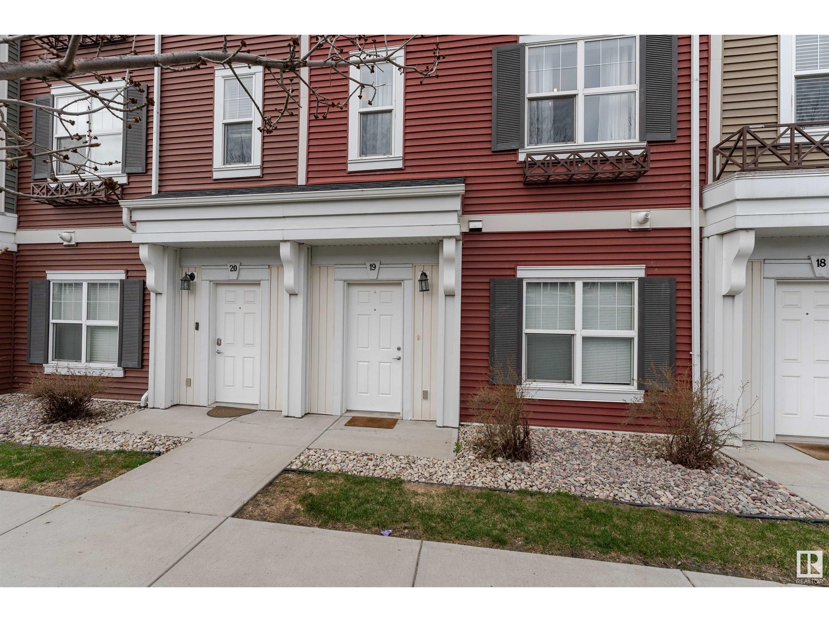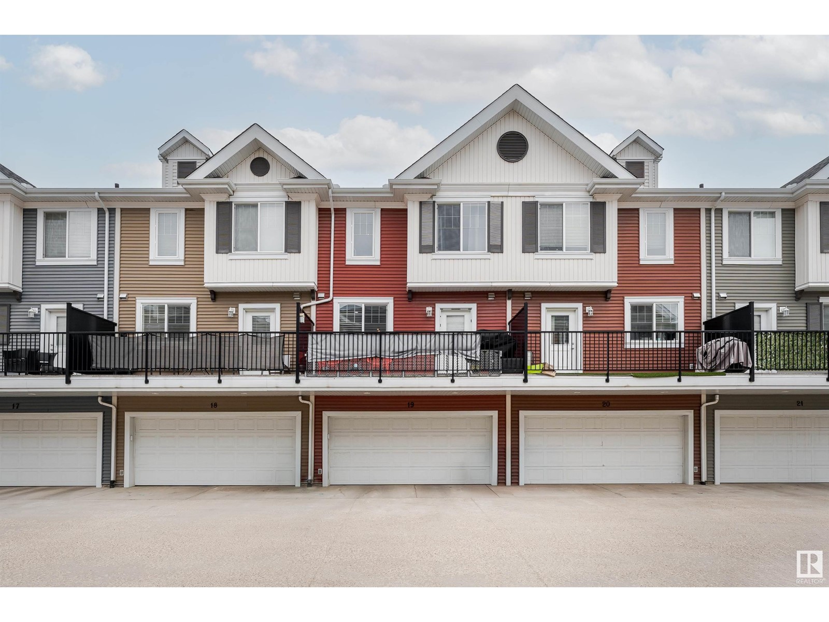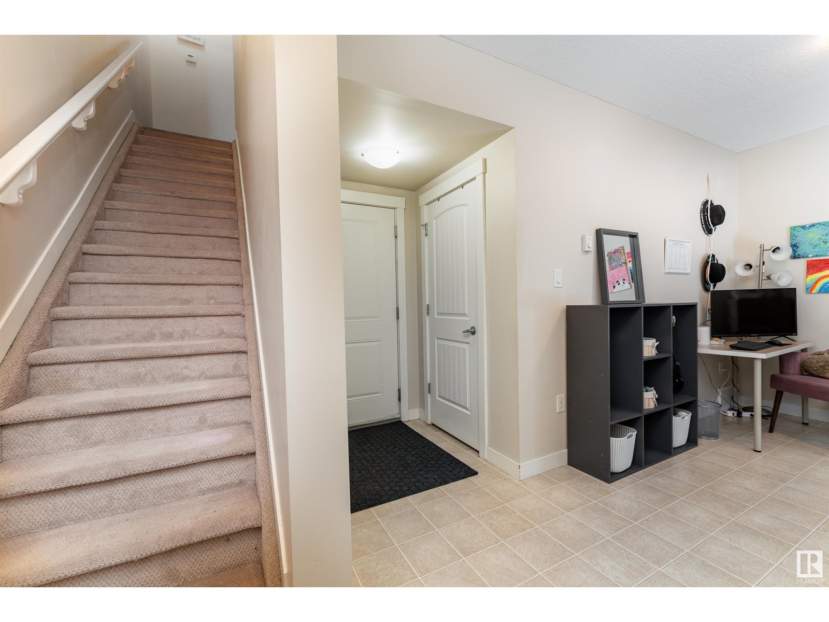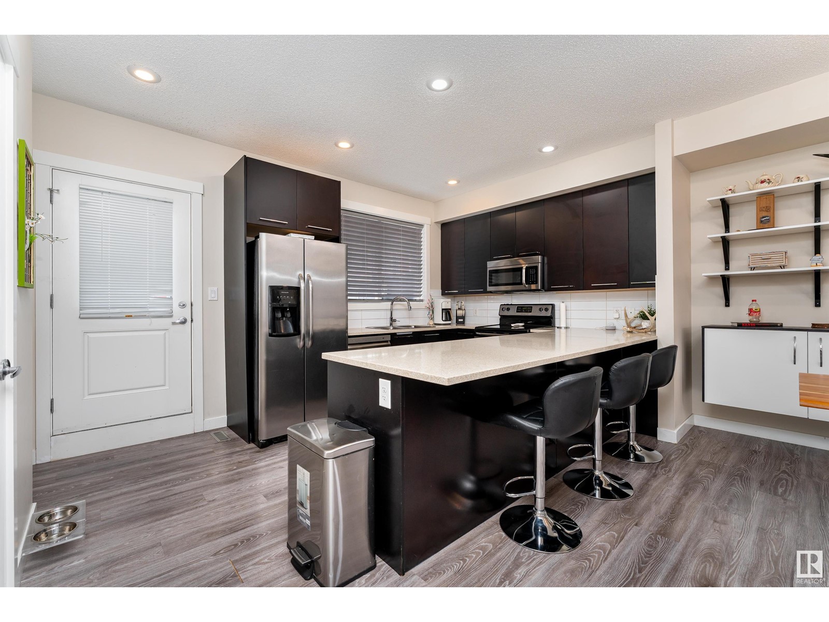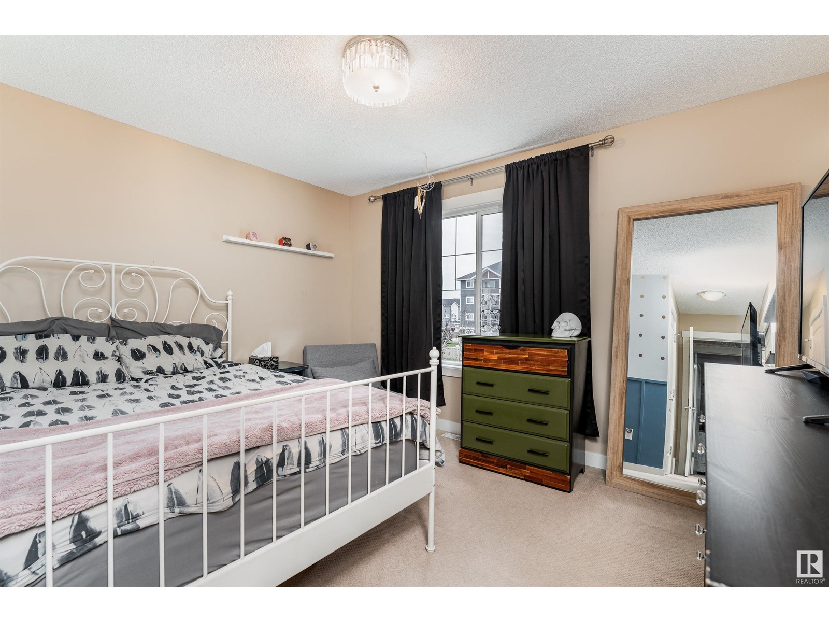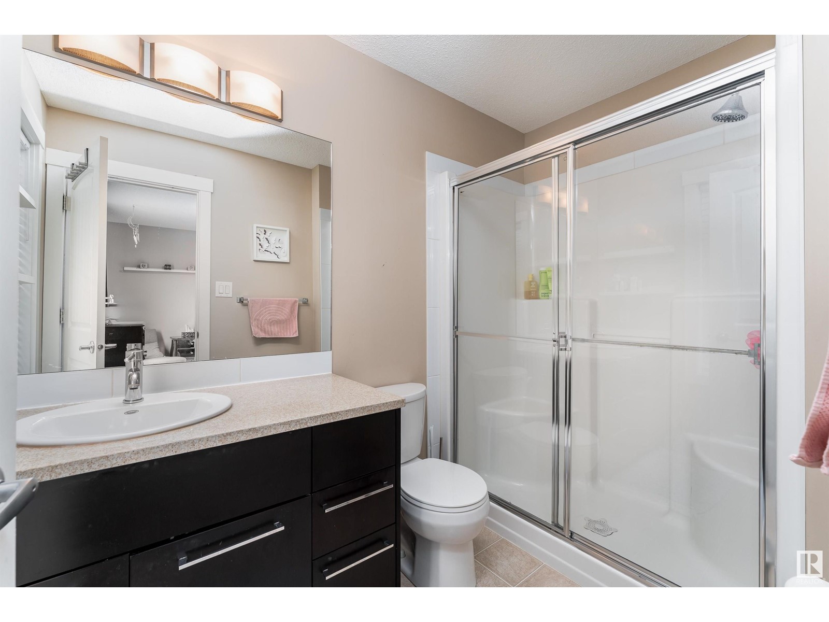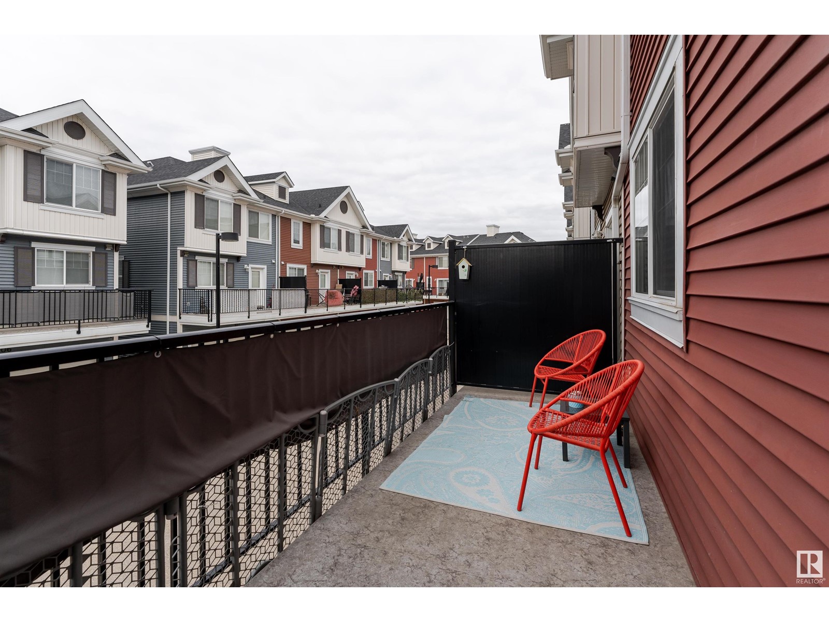#19 8315 180 Av Nw Edmonton, Alberta T5Z 0J2
$340,000Maintenance, Exterior Maintenance, Insurance, Landscaping, Property Management, Other, See Remarks
$270.09 Monthly
Maintenance, Exterior Maintenance, Insurance, Landscaping, Property Management, Other, See Remarks
$270.09 MonthlyStunning fully developed home with a double attached garage. Entry level has a flex space that is perfect for exercise room, play room, a den, or storage. Access to the garage is from this level. Then up to the main floor which is a light and bright open concept kitchen, dining and living room. 9ft ceilings make the space feel even larger. Beautiful kitchen design with very large peninsula, quartz counter tops & stainless steel appliances. There is a garden door to a full width deck from the kitchen, complete with a gas BBQ hook-up. A two piece powder room completes this level. The upper level is perfectly designed with a large primary with full ensuite & two closets. Second and third bedrooms are generous sizes and share a second full bath. The washer and dryer are conveniently located on the third floor as well. Low condo fees make this property even more appealing! (id:47041)
Property Details
| MLS® Number | E4434225 |
| Property Type | Single Family |
| Neigbourhood | Klarvatten |
| Amenities Near By | Playground, Schools, Shopping |
| Features | Flat Site |
| Structure | Patio(s) |
Building
| Bathroom Total | 3 |
| Bedrooms Total | 3 |
| Amenities | Ceiling - 9ft |
| Appliances | Dishwasher, Dryer, Garage Door Opener Remote(s), Garage Door Opener, Microwave Range Hood Combo, Refrigerator, Stove, Washer |
| Basement Type | None |
| Constructed Date | 2013 |
| Construction Style Attachment | Attached |
| Fire Protection | Smoke Detectors |
| Half Bath Total | 1 |
| Heating Type | Forced Air |
| Stories Total | 3 |
| Size Interior | 1,417 Ft2 |
| Type | Row / Townhouse |
Parking
| Attached Garage |
Land
| Acreage | No |
| Land Amenities | Playground, Schools, Shopping |
| Size Irregular | 204.46 |
| Size Total | 204.46 M2 |
| Size Total Text | 204.46 M2 |
Rooms
| Level | Type | Length | Width | Dimensions |
|---|---|---|---|---|
| Main Level | Den | 3.09 m | 2.24 m | 3.09 m x 2.24 m |
| Upper Level | Living Room | 5.58 m | 3.96 m | 5.58 m x 3.96 m |
| Upper Level | Dining Room | 5.58 m | 2.78 m | 5.58 m x 2.78 m |
| Upper Level | Kitchen | 4.85 m | 3.03 m | 4.85 m x 3.03 m |
| Upper Level | Primary Bedroom | 3.79 m | 5.17 m | 3.79 m x 5.17 m |
| Upper Level | Bedroom 2 | 2.7 m | 3.86 m | 2.7 m x 3.86 m |
| Upper Level | Bedroom 3 | 2.75 m | 3.4 m | 2.75 m x 3.4 m |
https://www.realtor.ca/real-estate/28254183/19-8315-180-av-nw-edmonton-klarvatten
