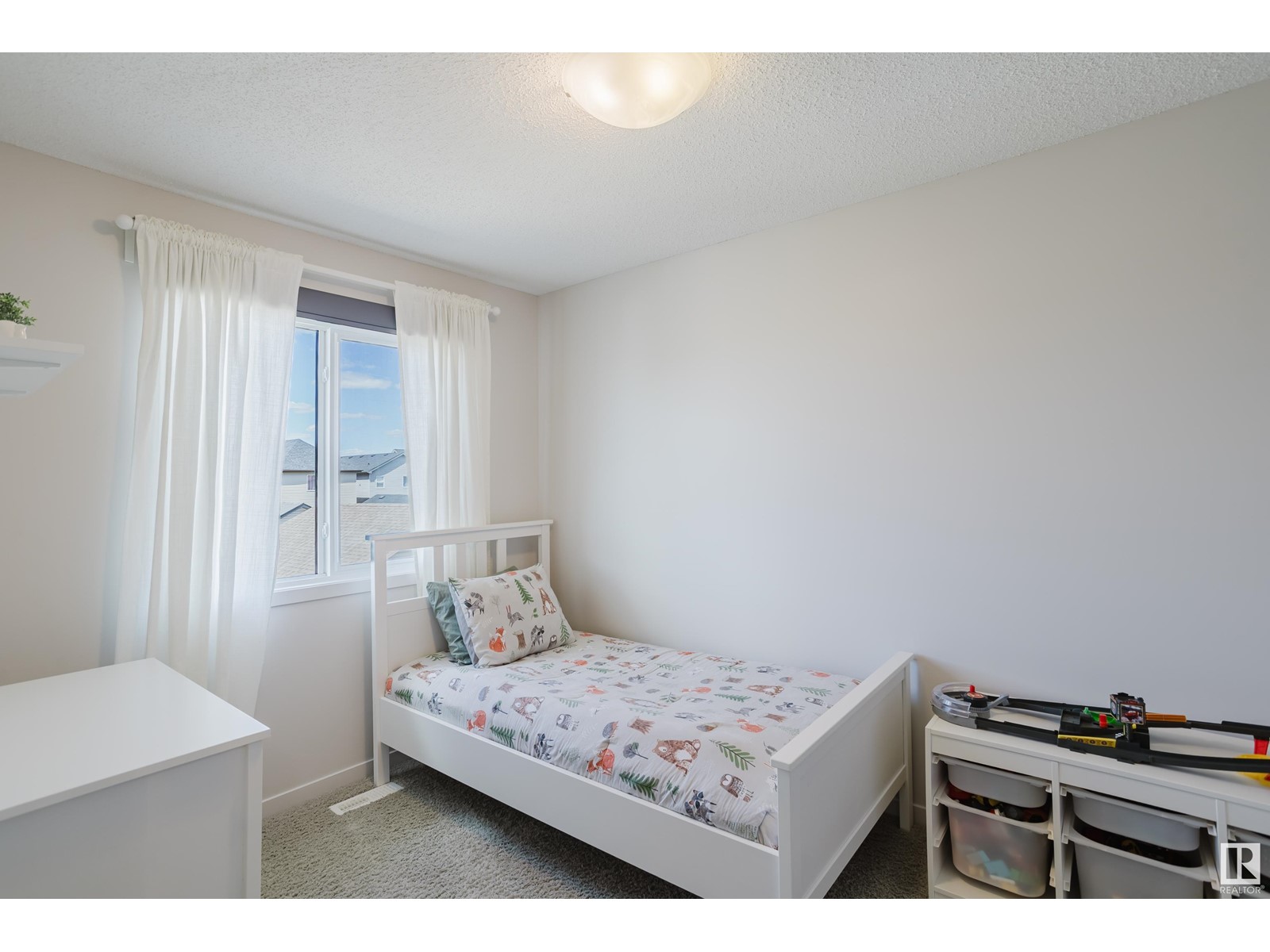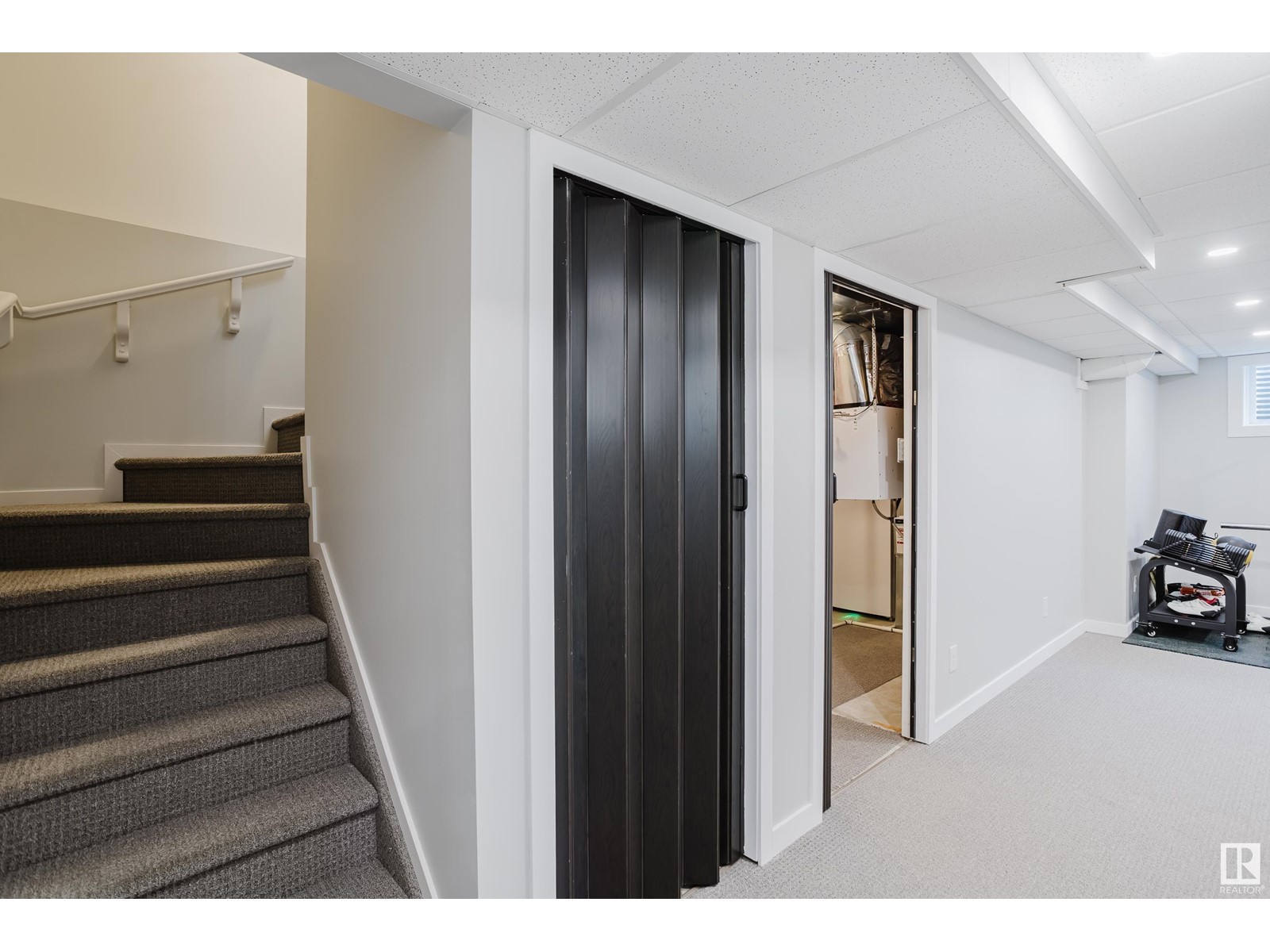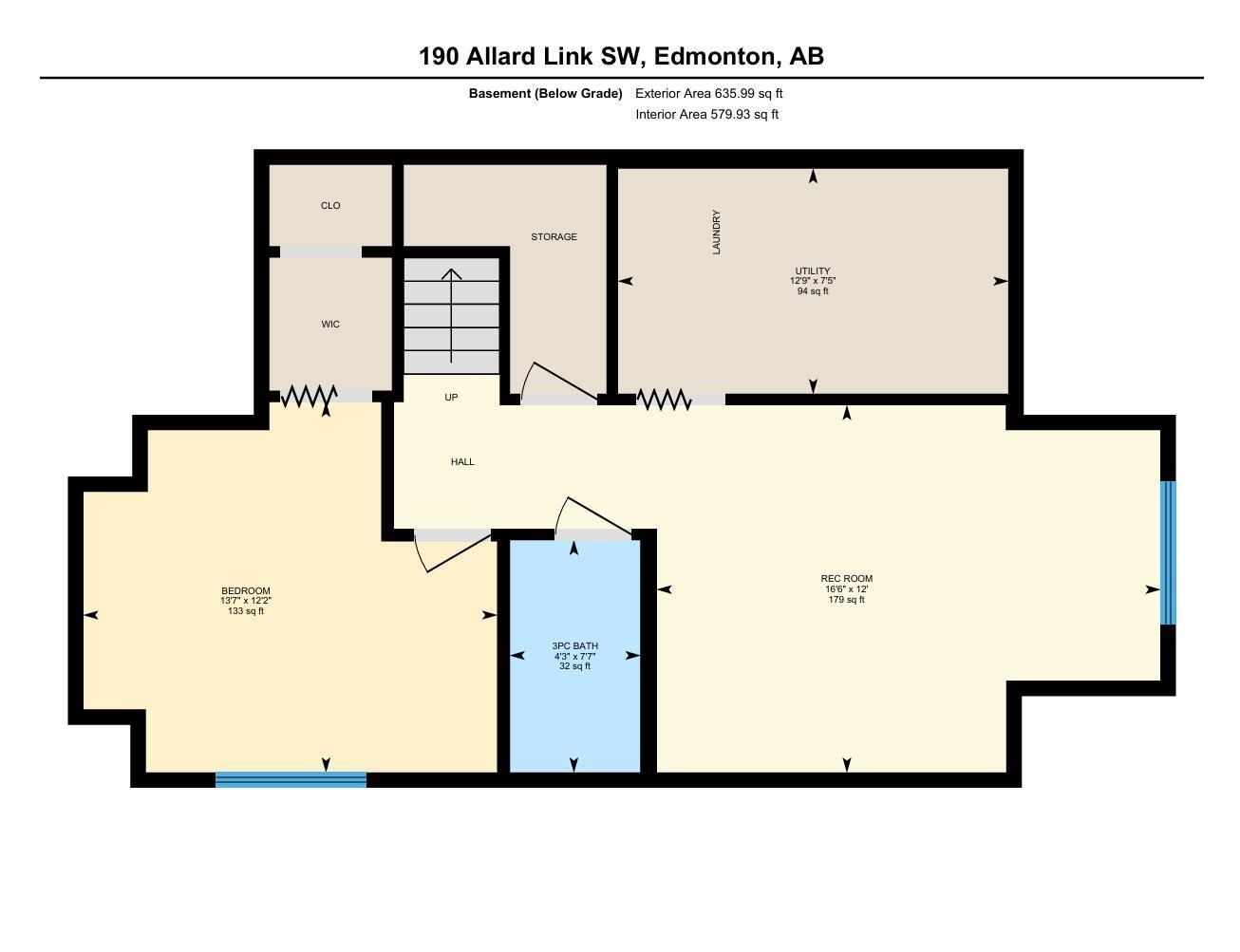4 Bedroom
4 Bathroom
1,393 ft2
Central Air Conditioning
Forced Air
$482,500
Fantastic two-storey home located in the desirable community of Allard, just steps from the park. The open-concept main floor features stylish laminate flooring throughout, a spacious kitchen with a cozy dining nook, and large island with a convenient flush eating ledge. A two-piece powder room is thoughtfully positioned near the rear entrance. Upstairs, the primary bedroom includes a 4-piece ensuite and walk-in closet, while the additional bedrooms offer plenty of space for family or guests. Fully finished basement with 4th bedroom, 3-Piece bath and a great space for home gym/rec room or a second living room. Outside you can enjoy your landscped backyard from your deck and you have a double detached garage for covered parking and additional storage. (id:47041)
Property Details
|
MLS® Number
|
E4436336 |
|
Property Type
|
Single Family |
|
Neigbourhood
|
Allard |
|
Amenities Near By
|
Schools, Shopping |
|
Features
|
See Remarks, Level |
Building
|
Bathroom Total
|
4 |
|
Bedrooms Total
|
4 |
|
Appliances
|
Dishwasher, Dryer, Garage Door Opener, Hood Fan, Refrigerator, Stove, Washer, Window Coverings |
|
Basement Development
|
Finished |
|
Basement Type
|
Full (finished) |
|
Constructed Date
|
2014 |
|
Construction Style Attachment
|
Detached |
|
Cooling Type
|
Central Air Conditioning |
|
Half Bath Total
|
1 |
|
Heating Type
|
Forced Air |
|
Stories Total
|
2 |
|
Size Interior
|
1,393 Ft2 |
|
Type
|
House |
Parking
Land
|
Acreage
|
No |
|
Fence Type
|
Fence |
|
Land Amenities
|
Schools, Shopping |
|
Size Irregular
|
330.84 |
|
Size Total
|
330.84 M2 |
|
Size Total Text
|
330.84 M2 |
Rooms
| Level |
Type |
Length |
Width |
Dimensions |
|
Basement |
Bedroom 4 |
|
|
12'2 x 13'7 |
|
Basement |
Recreation Room |
|
|
12' x 16'6 |
|
Basement |
Utility Room |
|
|
7'5 x 12'9 |
|
Main Level |
Living Room |
|
|
13' x 13'7 |
|
Main Level |
Dining Room |
|
|
9'6 x 5'6 |
|
Main Level |
Kitchen |
|
|
15' x 17'4 |
|
Main Level |
Mud Room |
|
|
6'1 x 7'6 |
|
Upper Level |
Primary Bedroom |
|
|
12'9 x 13'4 |
|
Upper Level |
Bedroom 2 |
|
|
10'4 x 11'8 |
|
Upper Level |
Bedroom 3 |
|
|
10'2 x 9'10 |
https://www.realtor.ca/real-estate/28311384/190-allard-link-li-sw-edmonton-allard



































