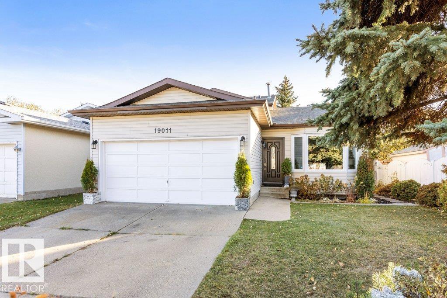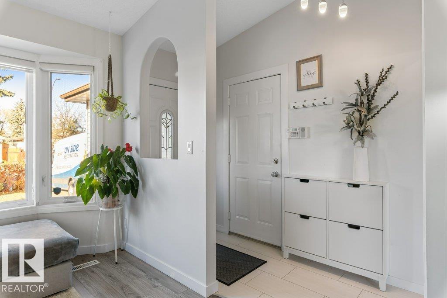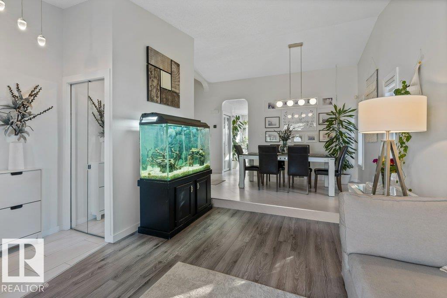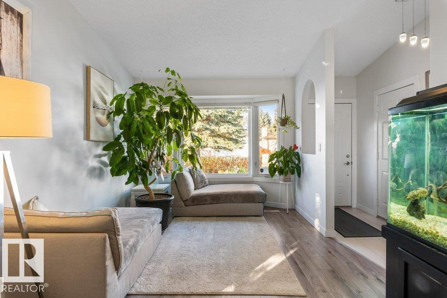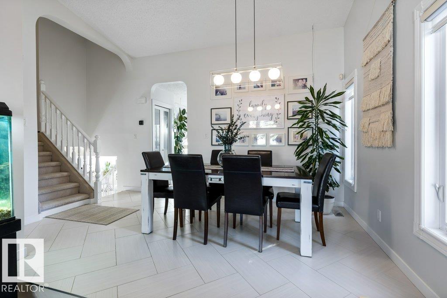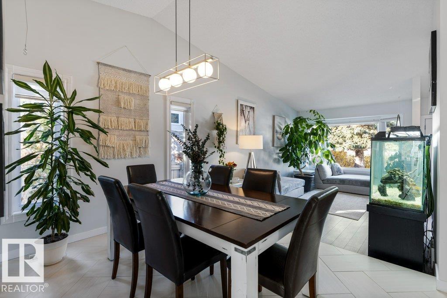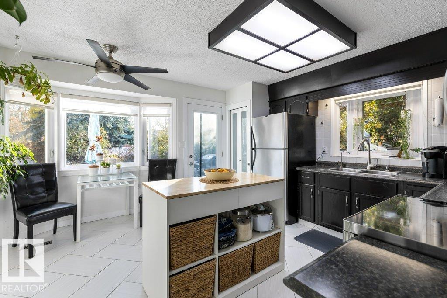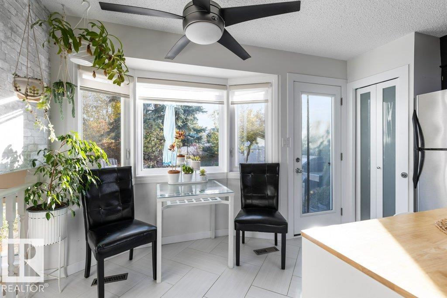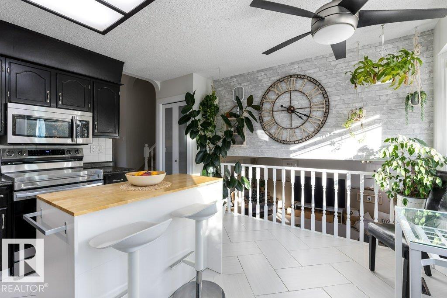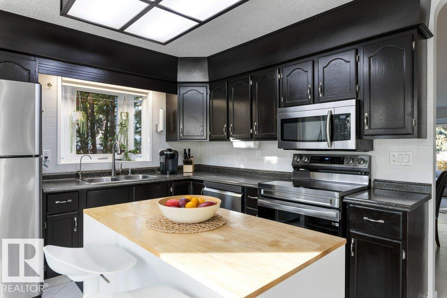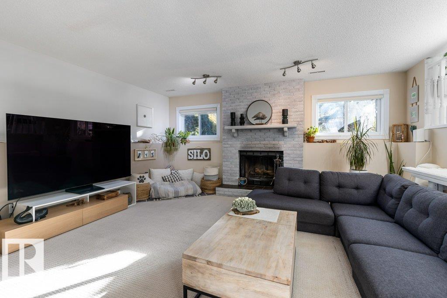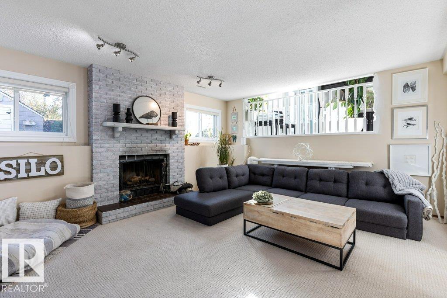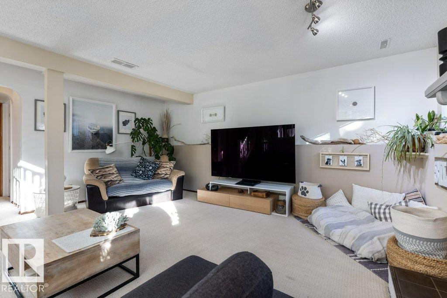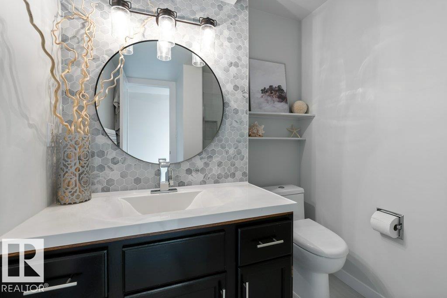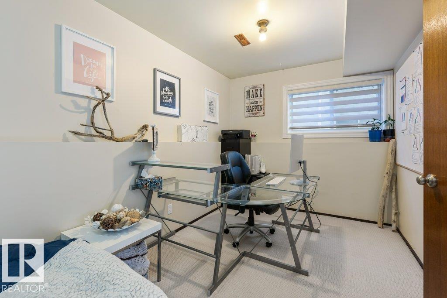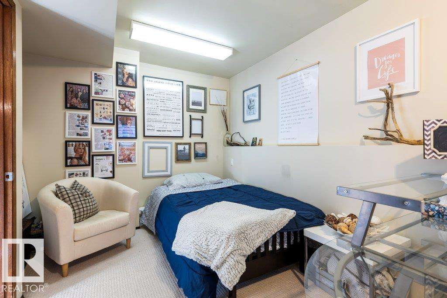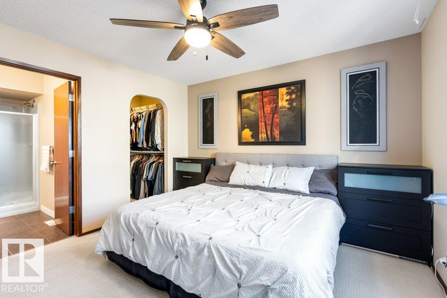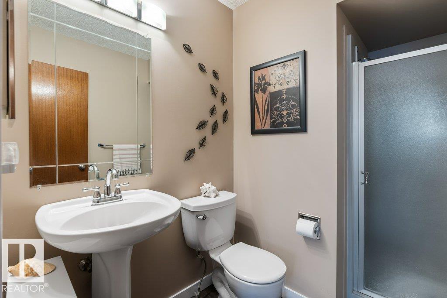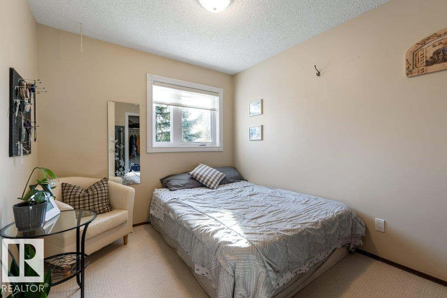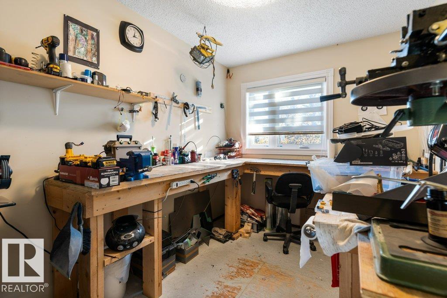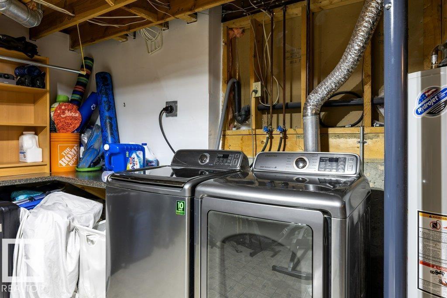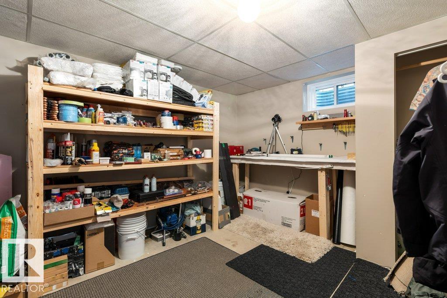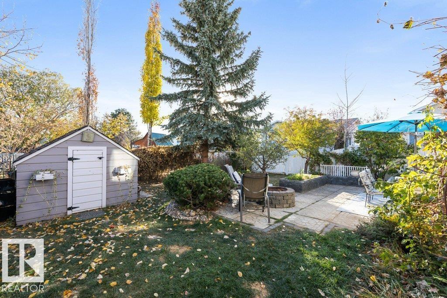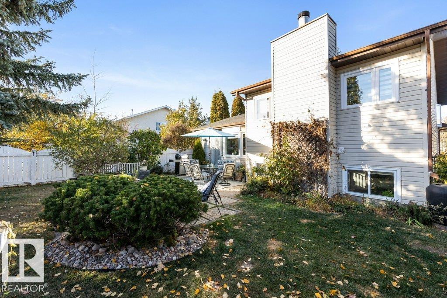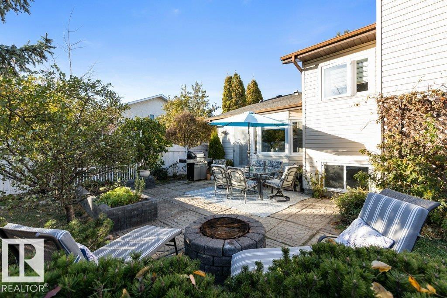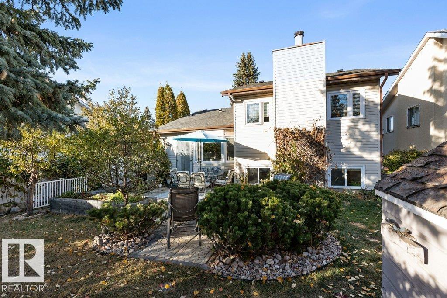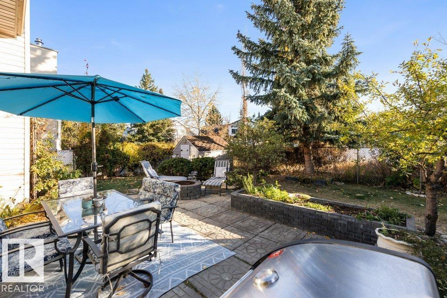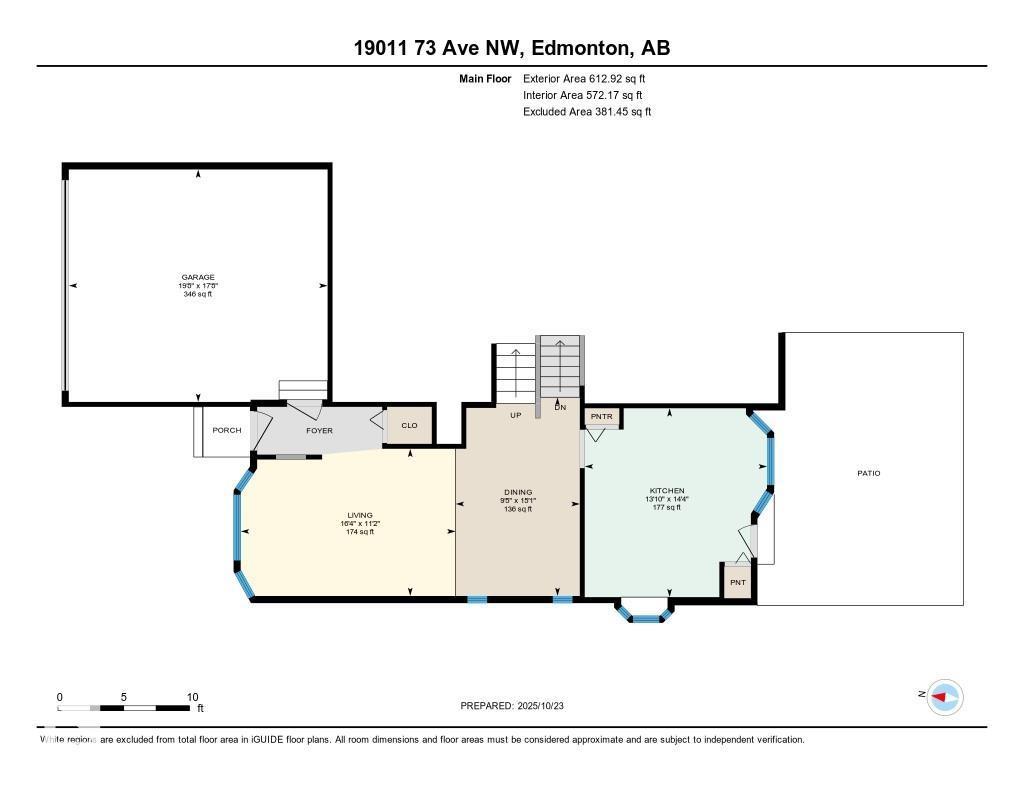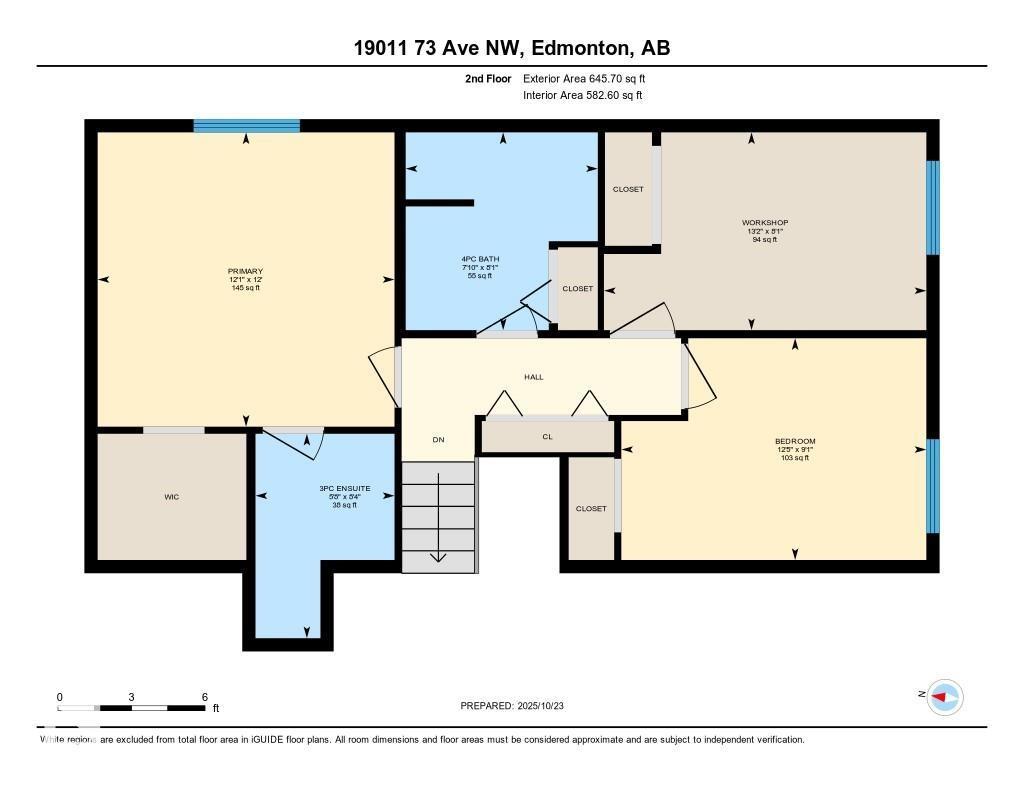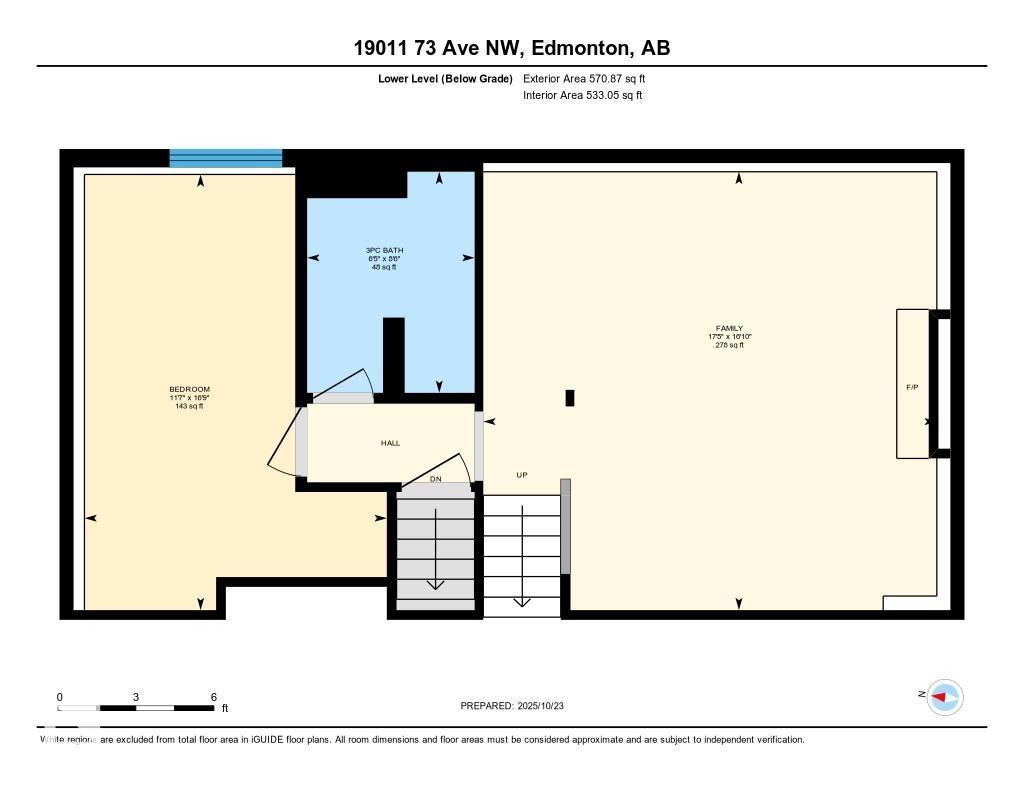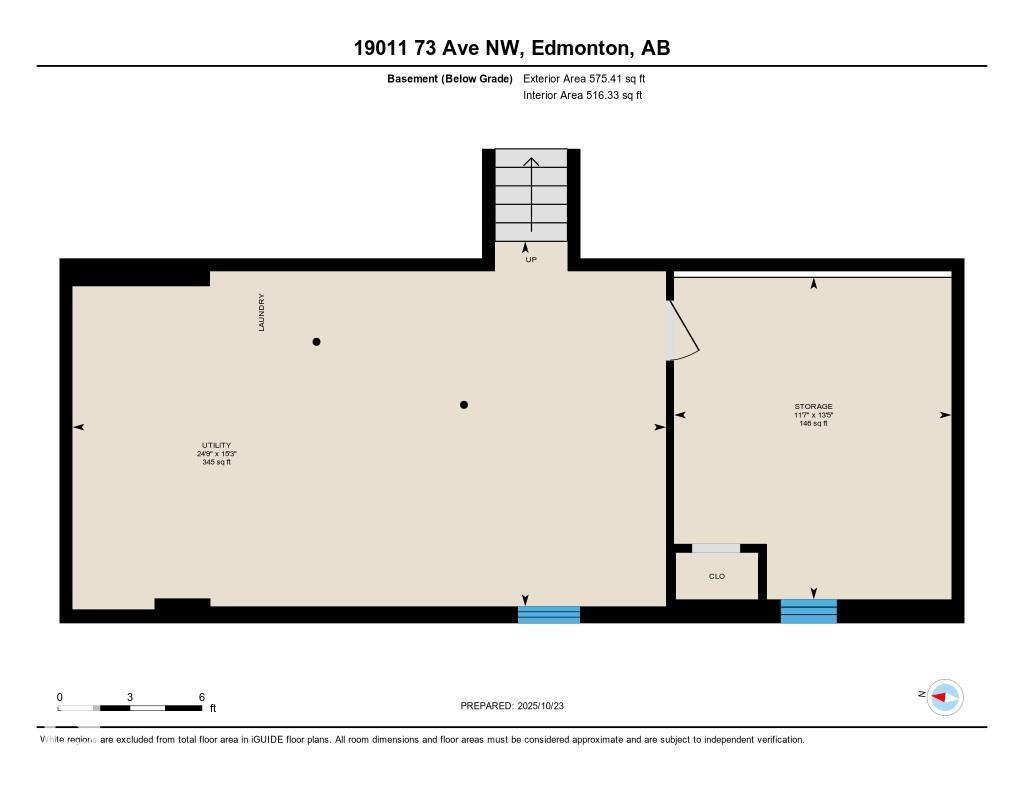3 Bedroom
3 Bathroom
1,258 ft2
Fireplace
Forced Air
$425,000
INCREDIBLE VALUE! This CHARMING 4 level split is LOADED WITH UPGRADES offering over 2000sqft of living space on a quiet street in Lymburn. Main floor features NEWER FLOORING throughout. TONS of NATURAL LIGHT streams into the living and dining room. SUNNY KITCHEN w/ island, updated appliances dishwasher (2025) & stove (2024). Upstairs has 3 bedrooms (one being used as a workshop.) Primary suite w/ large walk in closet & FULL ENSUITE! Lower level has 4th bedroom/office & COZY family room w/ wood burning fireplace & newly renovated 3rd full bathroom. Basement is loaded w/ space & large capacity washer/dryer. Double garage drywalled & insulated. GARDENER’S DREAM BACKYARD w/ fruit trees, shed, mature trees & fire pit patio. WINDOWS done in 2018! All of this located just mins to schools, transit, shopping, Whitemud & Henday. THIS IS A MUST SEE! (id:47041)
Property Details
|
MLS® Number
|
E4463375 |
|
Property Type
|
Single Family |
|
Neigbourhood
|
Lymburn |
|
Amenities Near By
|
Playground, Public Transit, Schools, Shopping |
|
Features
|
See Remarks, Flat Site, No Smoking Home |
|
Parking Space Total
|
4 |
|
Structure
|
Fire Pit |
Building
|
Bathroom Total
|
3 |
|
Bedrooms Total
|
3 |
|
Appliances
|
Dishwasher, Dryer, Garage Door Opener, Refrigerator, Storage Shed, Stove, Washer |
|
Basement Development
|
Partially Finished |
|
Basement Type
|
Full (partially Finished) |
|
Constructed Date
|
1984 |
|
Construction Style Attachment
|
Detached |
|
Fireplace Fuel
|
Wood |
|
Fireplace Present
|
Yes |
|
Fireplace Type
|
Unknown |
|
Heating Type
|
Forced Air |
|
Size Interior
|
1,258 Ft2 |
|
Type
|
House |
Parking
Land
|
Acreage
|
No |
|
Fence Type
|
Fence |
|
Land Amenities
|
Playground, Public Transit, Schools, Shopping |
|
Size Irregular
|
440.19 |
|
Size Total
|
440.19 M2 |
|
Size Total Text
|
440.19 M2 |
Rooms
| Level |
Type |
Length |
Width |
Dimensions |
|
Lower Level |
Family Room |
5.14 m |
5.32 m |
5.14 m x 5.32 m |
|
Lower Level |
Bedroom 3 |
5.11 m |
3.54 m |
5.11 m x 3.54 m |
|
Main Level |
Living Room |
3.41 m |
4.98 m |
3.41 m x 4.98 m |
|
Main Level |
Dining Room |
4.6 m |
2.88 m |
4.6 m x 2.88 m |
|
Main Level |
Kitchen |
4.38 m |
4.22 m |
4.38 m x 4.22 m |
|
Upper Level |
Primary Bedroom |
3.66 m |
3.69 m |
3.66 m x 3.69 m |
|
Upper Level |
Bedroom 2 |
2.76 m |
3.79 m |
2.76 m x 3.79 m |
|
Upper Level |
Workshop |
2.46 m |
4.01 m |
2.46 m x 4.01 m |
https://www.realtor.ca/real-estate/29029356/19011-73-av-nw-edmonton-lymburn
