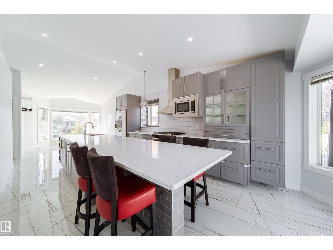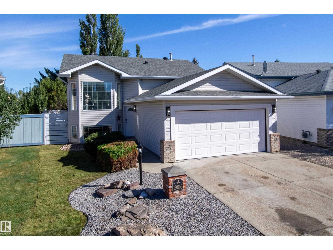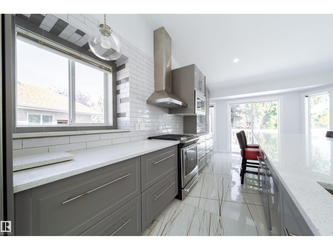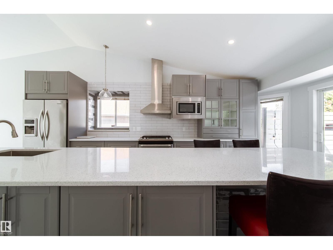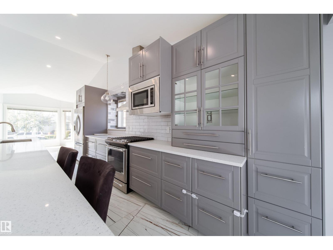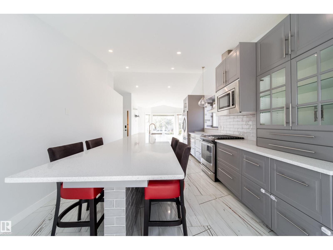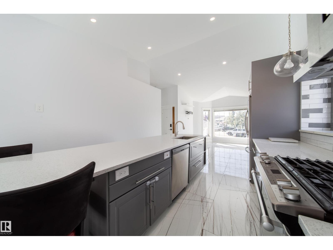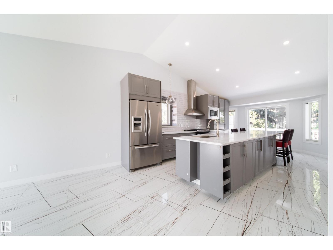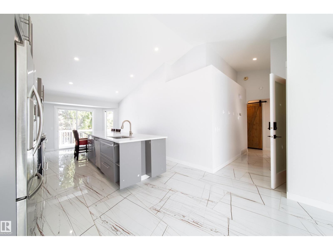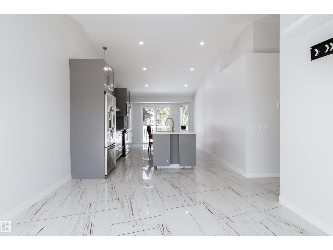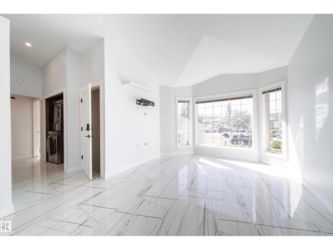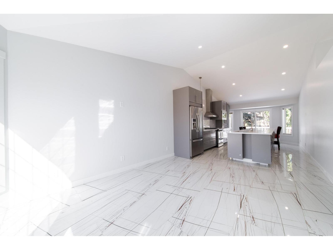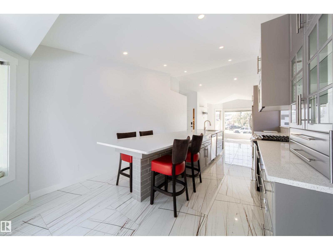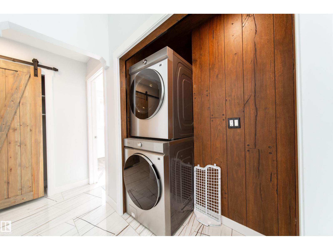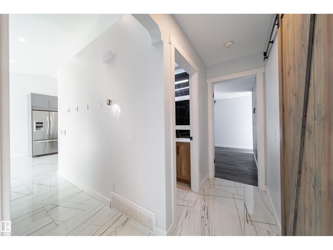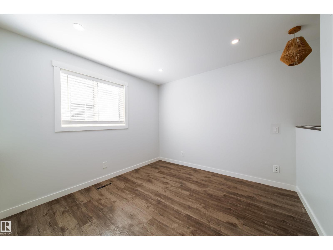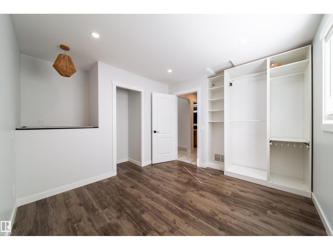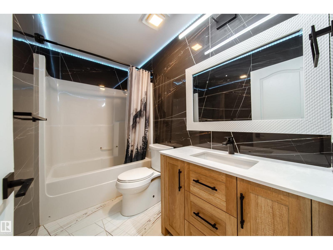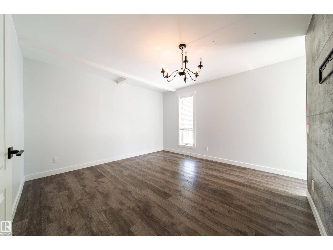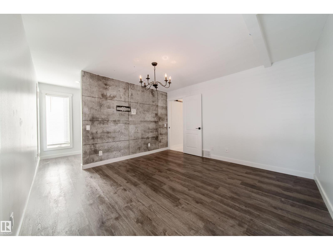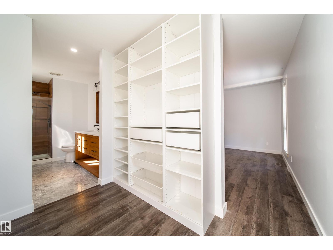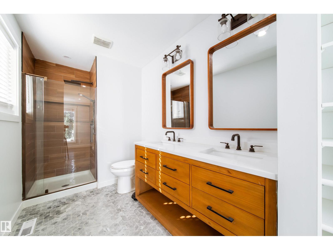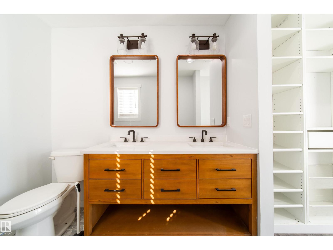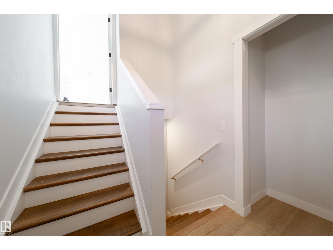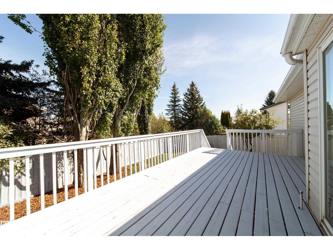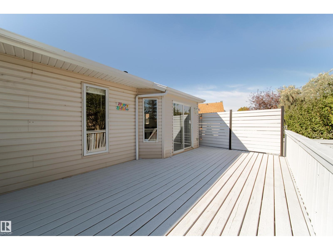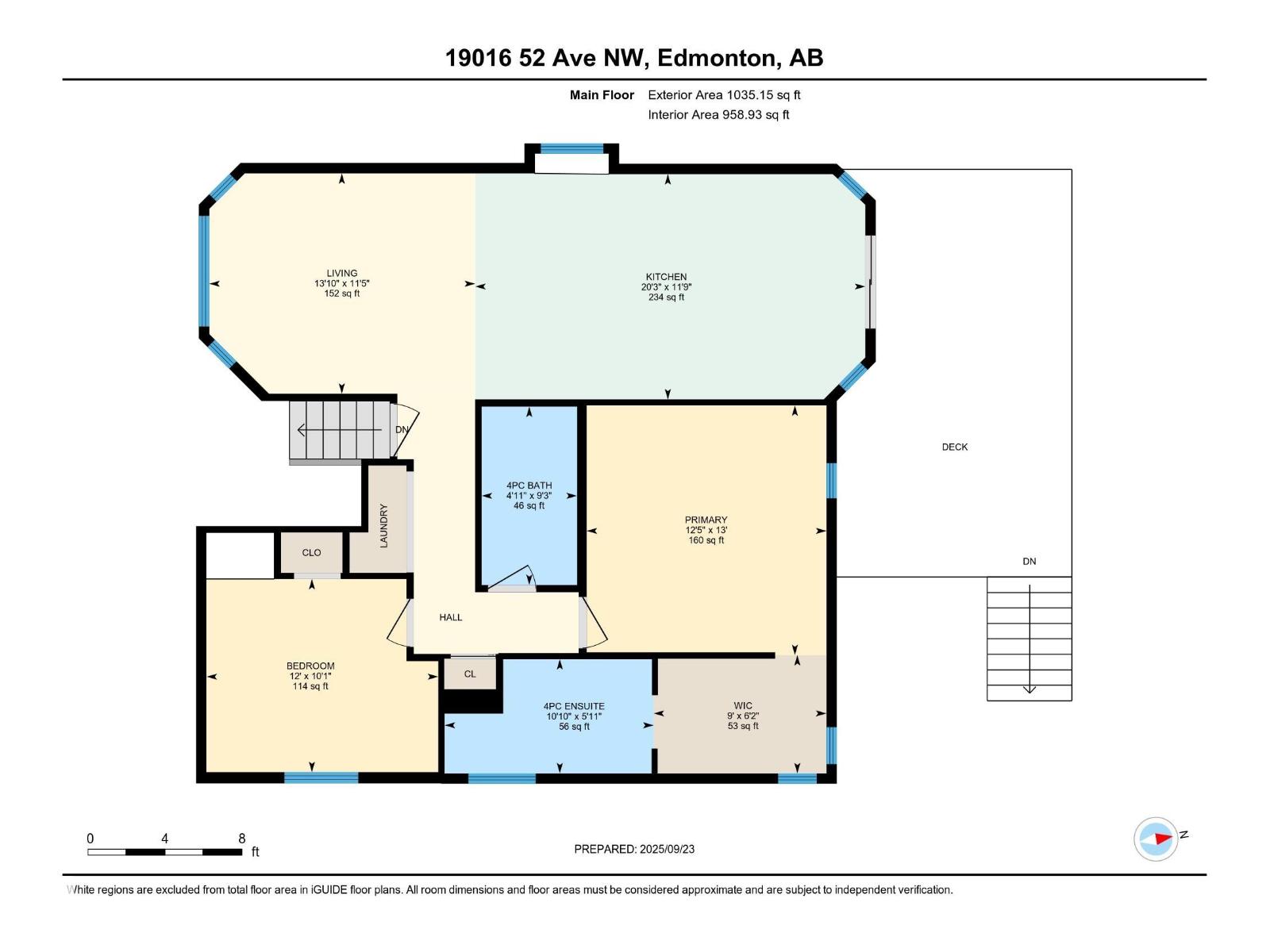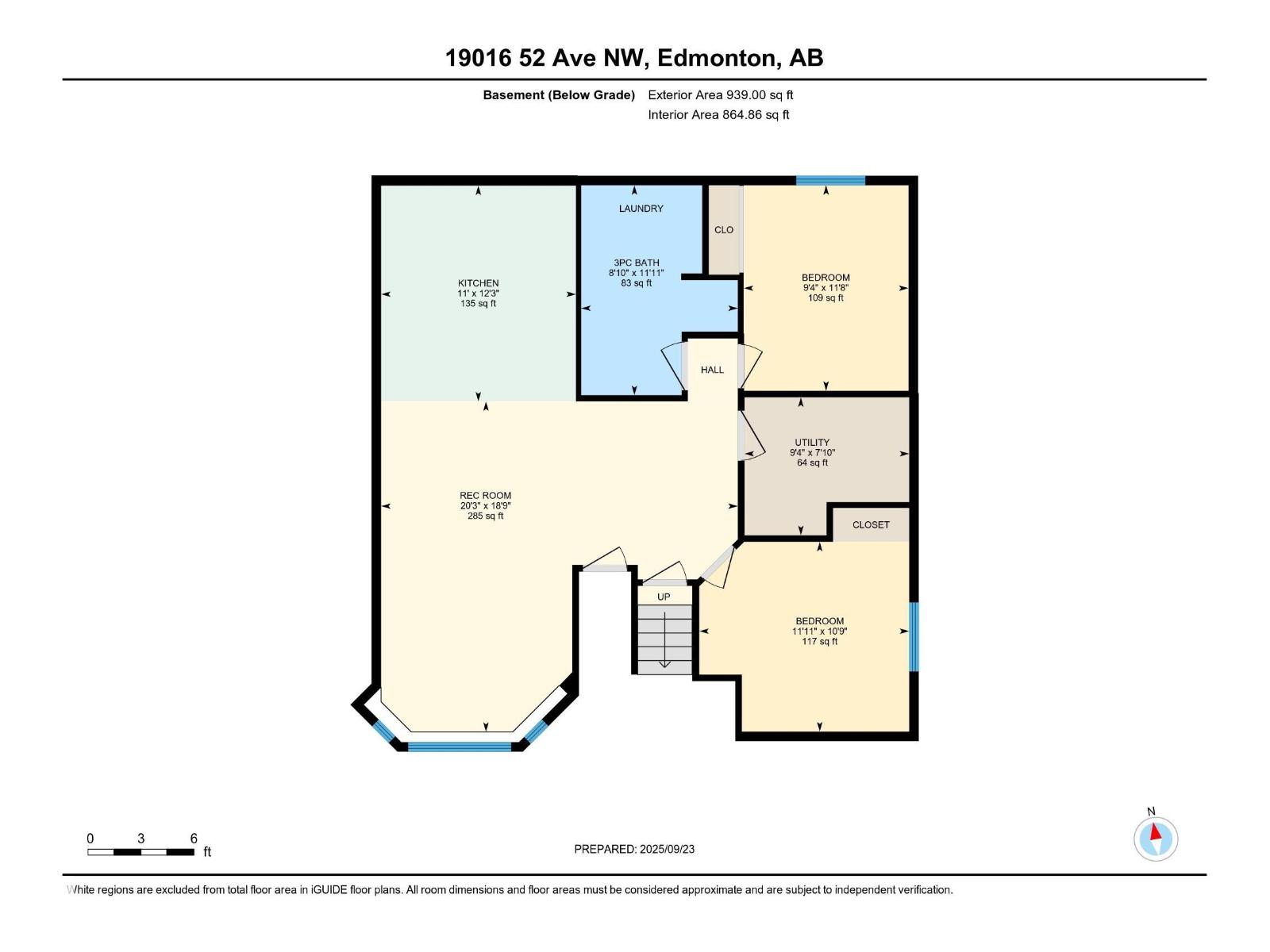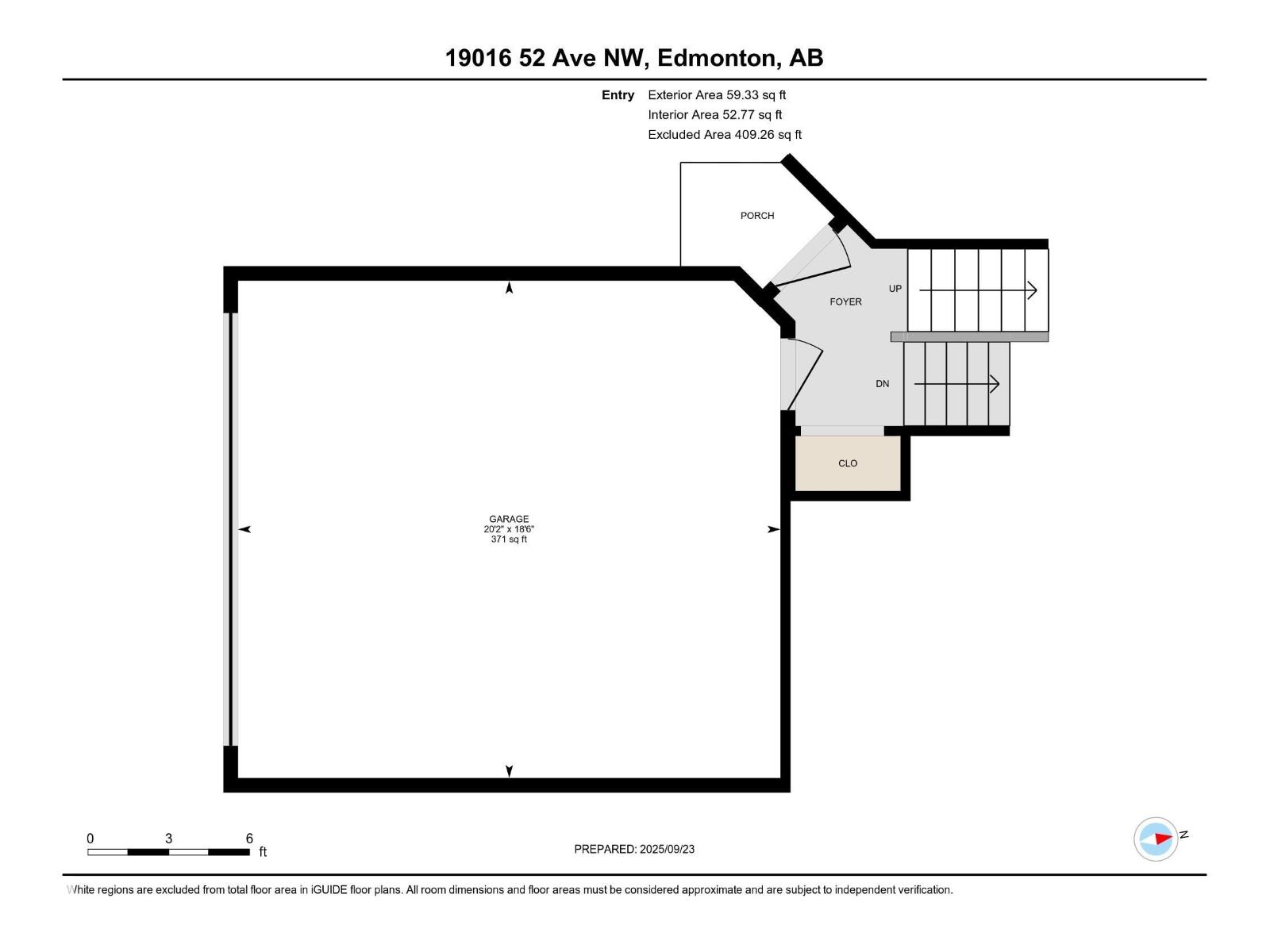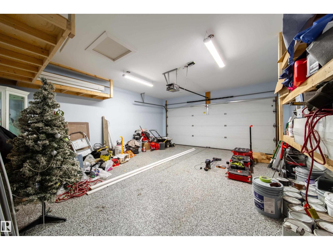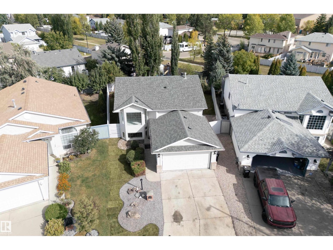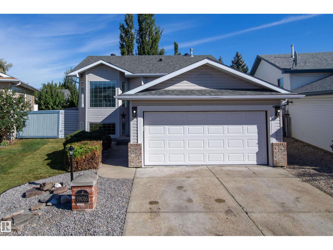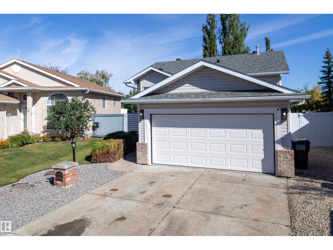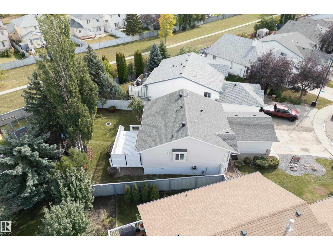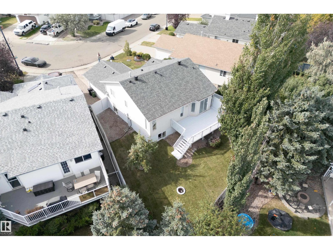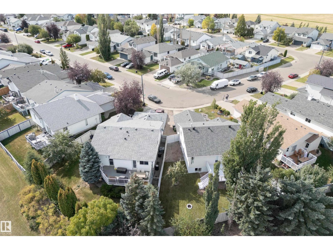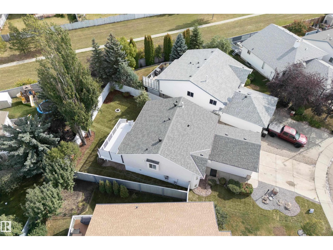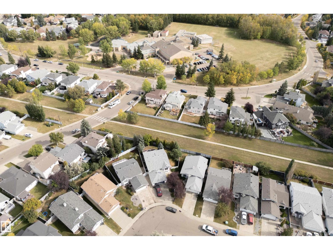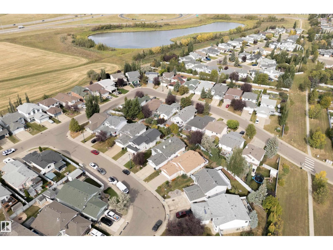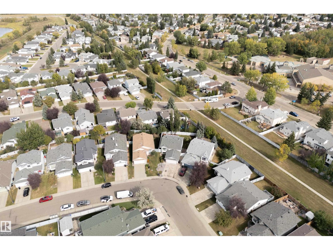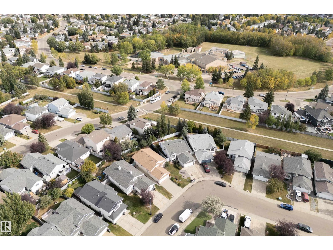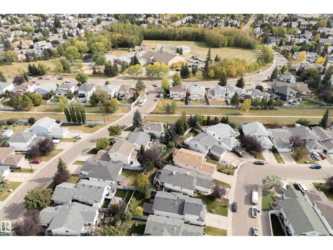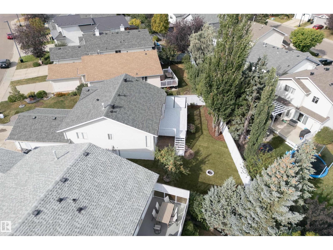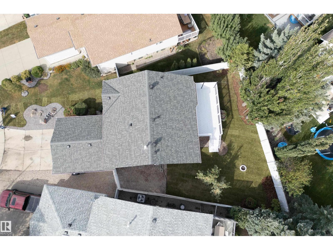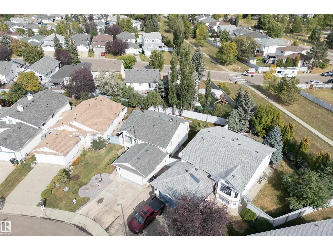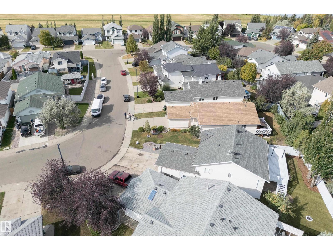4 Bedroom
3 Bathroom
1,094 ft2
Bi-Level
Forced Air
$499,000
Turn-Key! Fully updated home in sought-after Jamieson Place with new roof and a complete basement in-law suite featuring kitchen, laundry, living area, and 2 bedrooms. Main floor kitchen boasts quartz countertops, 14’ island with seating for six, stainless steel appliances, and patio doors to deck and yard. Living room offers floor-to-ceiling stone fireplace and ample natural light. Primary suite includes walk-through closet and large ensuite. Upper level also has a second bedroom, full bath, and laundry. Brand new landscaping gives her beautiful curb appeal and you will love the massive deck overlooking a gorgeous backyard. Updates include: Roof(2020), HWT(2021), W/D up (2025), Landscaping (2025), Painting (2025), Floors (2025). Walking distance to parks and schools this is a rare gem and move in ready. Perfect for first time buyers or investors. (id:47041)
Property Details
|
MLS® Number
|
E4459000 |
|
Property Type
|
Single Family |
|
Neigbourhood
|
Jamieson Place |
|
Amenities Near By
|
Playground, Public Transit, Schools, Shopping |
|
Community Features
|
Public Swimming Pool |
|
Features
|
See Remarks, No Back Lane, No Animal Home, No Smoking Home |
|
Structure
|
Deck, Fire Pit |
Building
|
Bathroom Total
|
3 |
|
Bedrooms Total
|
4 |
|
Amenities
|
Ceiling - 10ft, Vinyl Windows |
|
Appliances
|
Dishwasher, Garage Door Opener Remote(s), Garage Door Opener, Microwave Range Hood Combo, Washer/dryer Stack-up, Washer, Wine Fridge, See Remarks, Dryer, Refrigerator, Two Stoves |
|
Architectural Style
|
Bi-level |
|
Basement Development
|
Finished |
|
Basement Type
|
Full (finished) |
|
Constructed Date
|
1998 |
|
Construction Style Attachment
|
Detached |
|
Fire Protection
|
Smoke Detectors |
|
Heating Type
|
Forced Air |
|
Size Interior
|
1,094 Ft2 |
|
Type
|
House |
Parking
Land
|
Acreage
|
No |
|
Fence Type
|
Fence |
|
Land Amenities
|
Playground, Public Transit, Schools, Shopping |
|
Size Irregular
|
482.61 |
|
Size Total
|
482.61 M2 |
|
Size Total Text
|
482.61 M2 |
Rooms
| Level |
Type |
Length |
Width |
Dimensions |
|
Basement |
Bedroom 3 |
3.63 m |
3.28 m |
3.63 m x 3.28 m |
|
Basement |
Bedroom 4 |
2.85 m |
3.55 m |
2.85 m x 3.55 m |
|
Basement |
Second Kitchen |
3.37 m |
3.73 m |
3.37 m x 3.73 m |
|
Basement |
Utility Room |
2.85 m |
2.38 m |
2.85 m x 2.38 m |
|
Main Level |
Living Room |
3.49 m |
4.21 m |
3.49 m x 4.21 m |
|
Main Level |
Dining Room |
|
|
Measurements not available |
|
Main Level |
Kitchen |
3.57 m |
6.18 m |
3.57 m x 6.18 m |
|
Main Level |
Primary Bedroom |
3.96 m |
3.8 m |
3.96 m x 3.8 m |
|
Main Level |
Bedroom 2 |
3.06 m |
3.67 m |
3.06 m x 3.67 m |
https://www.realtor.ca/real-estate/28899206/19016-52-av-nw-edmonton-jamieson-place
