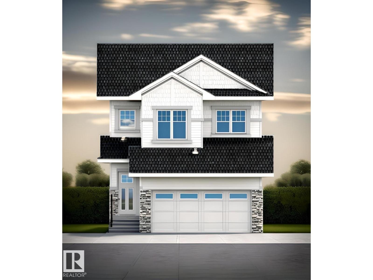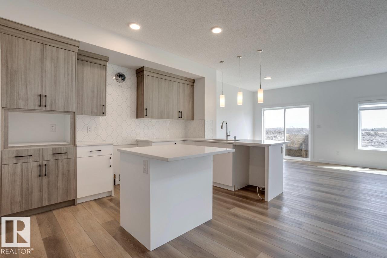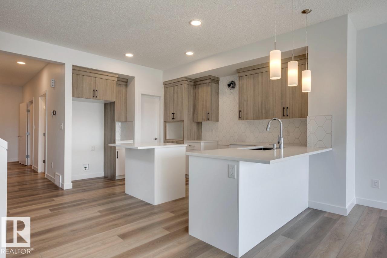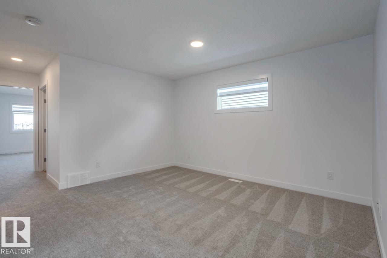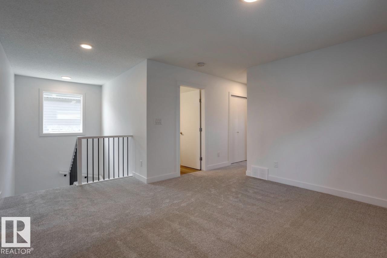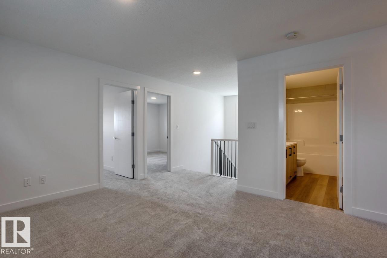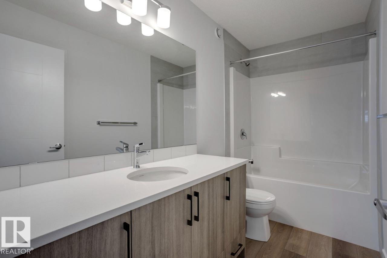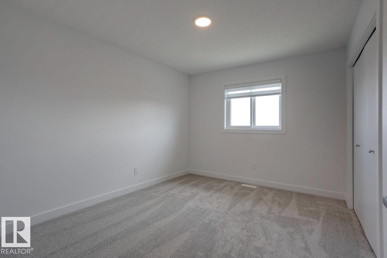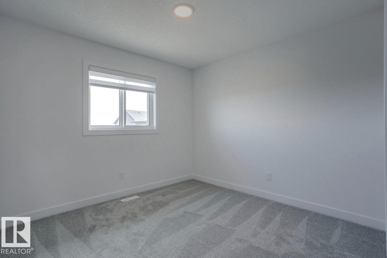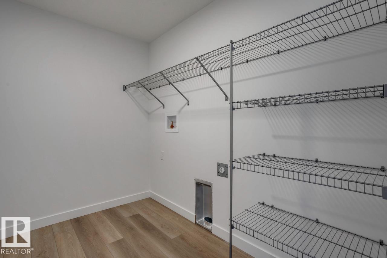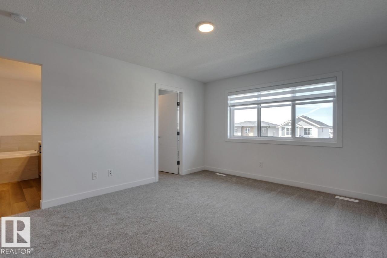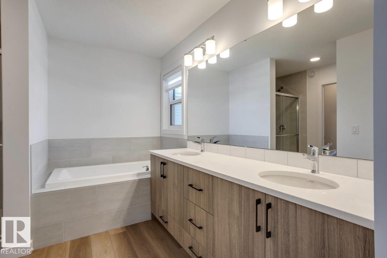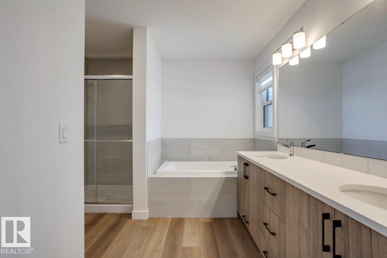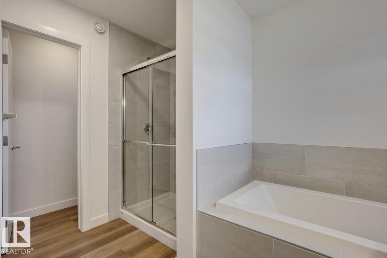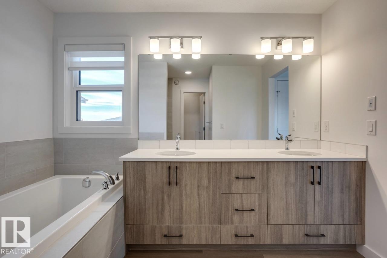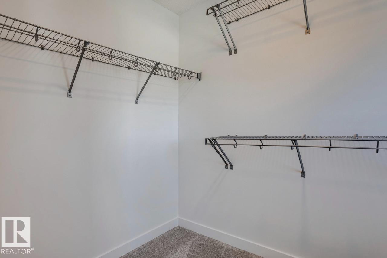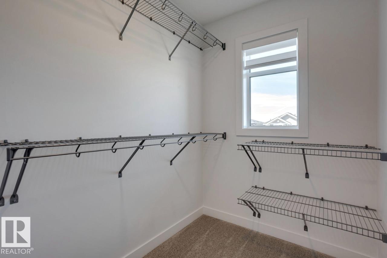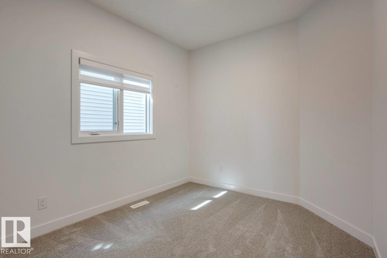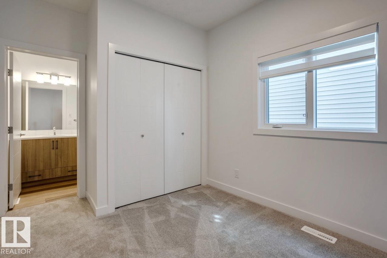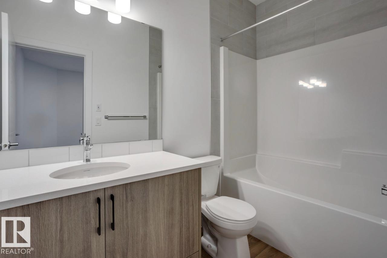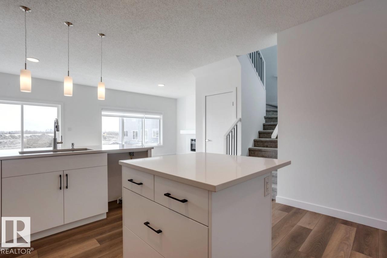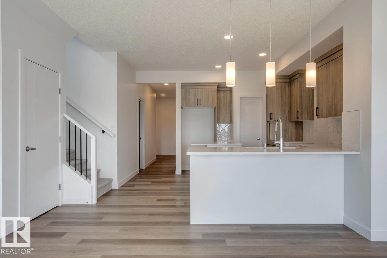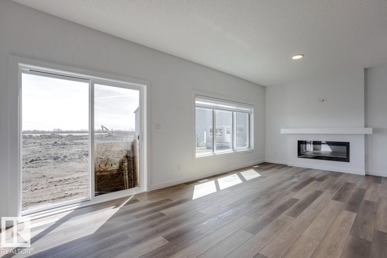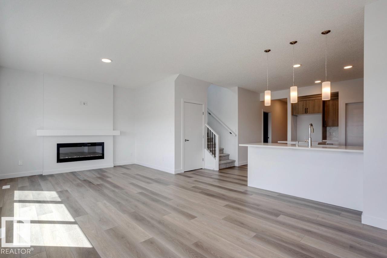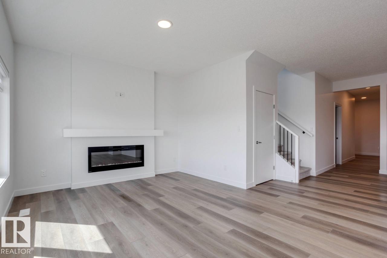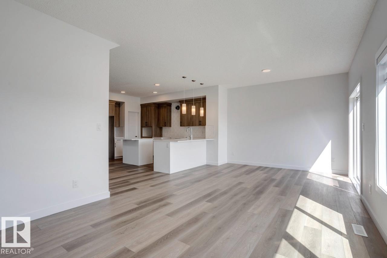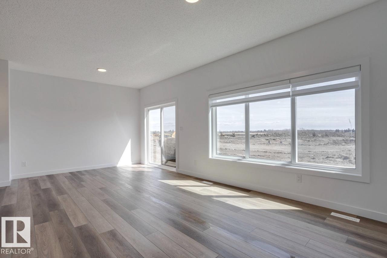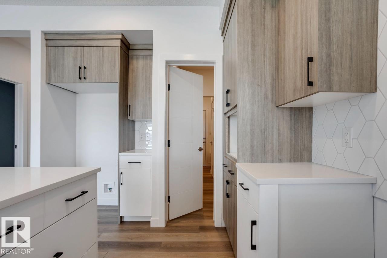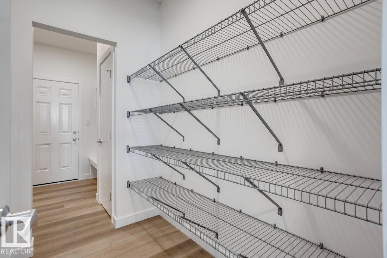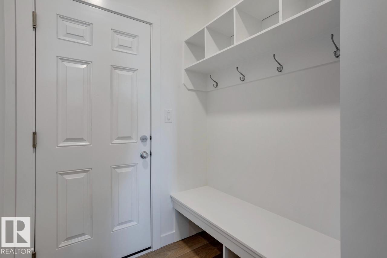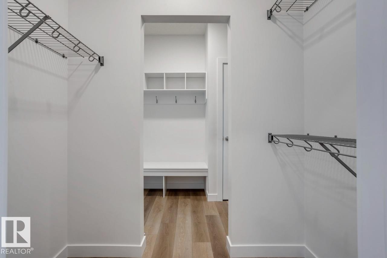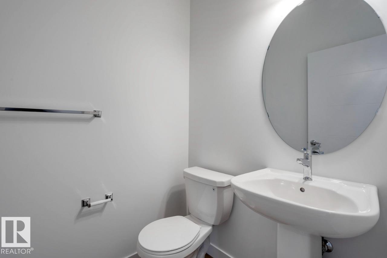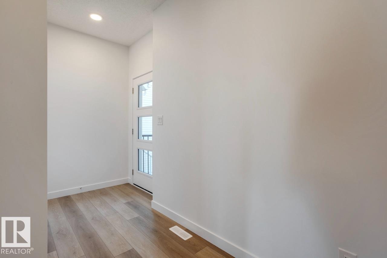4 Bedroom
4 Bathroom
2,158 ft2
Fireplace
Forced Air
$614,900
Welcome to the Paragon by Look Master Builder — a stunning 4-bedroom, 3.5-bathroom two-story home that blends style & function. Thoughtfully designed, this home features a main floor bedroom with ensuite, perfect for guests or family, and a side entrance to the basement offering exciting development possibilities. The heart of the home is an open-concept main floor with a stylish kitchen island, a cozy fireplace in the great room, and a walkthrough mudroom that seamlessly connects to a spacious pantry. Upstairs, you'll find a bright bonus room, convenient laundry, and two additional bedrooms, along with a luxurious primary bedroom boasting vaulted ceilings and a spa-inspired 5-piece ensuite with double sinks and a soaking tub. Complete with a double attached garage, the Paragon is built for modern families who value comfort and versatility. Photos are representative. Quick possession available! (id:47041)
Property Details
|
MLS® Number
|
E4454851 |
|
Property Type
|
Single Family |
|
Neigbourhood
|
River's Edge |
|
Amenities Near By
|
Playground, Schools, Shopping |
|
Features
|
Park/reserve, No Animal Home, No Smoking Home |
|
Parking Space Total
|
4 |
Building
|
Bathroom Total
|
4 |
|
Bedrooms Total
|
4 |
|
Appliances
|
Garage Door Opener Remote(s), Window Coverings, See Remarks |
|
Basement Development
|
Unfinished |
|
Basement Type
|
Full (unfinished) |
|
Constructed Date
|
2025 |
|
Construction Style Attachment
|
Detached |
|
Fireplace Fuel
|
Electric |
|
Fireplace Present
|
Yes |
|
Fireplace Type
|
Unknown |
|
Half Bath Total
|
1 |
|
Heating Type
|
Forced Air |
|
Stories Total
|
2 |
|
Size Interior
|
2,158 Ft2 |
|
Type
|
House |
Parking
Land
|
Acreage
|
No |
|
Land Amenities
|
Playground, Schools, Shopping |
Rooms
| Level |
Type |
Length |
Width |
Dimensions |
|
Main Level |
Kitchen |
2.94 m |
4.67 m |
2.94 m x 4.67 m |
|
Main Level |
Bedroom 4 |
2.79 m |
3.2 m |
2.79 m x 3.2 m |
|
Main Level |
Breakfast |
3.65 m |
3.71 m |
3.65 m x 3.71 m |
|
Main Level |
Great Room |
4.41 m |
3.71 m |
4.41 m x 3.71 m |
|
Upper Level |
Primary Bedroom |
3.76 m |
4.58 m |
3.76 m x 4.58 m |
|
Upper Level |
Bedroom 2 |
3.09 m |
3.76 m |
3.09 m x 3.76 m |
|
Upper Level |
Bedroom 3 |
3.09 m |
3.12 m |
3.09 m x 3.12 m |
|
Upper Level |
Bonus Room |
3.76 m |
4.11 m |
3.76 m x 4.11 m |
https://www.realtor.ca/real-estate/28781860/19019-20-av-nw-edmonton-rivers-edge
