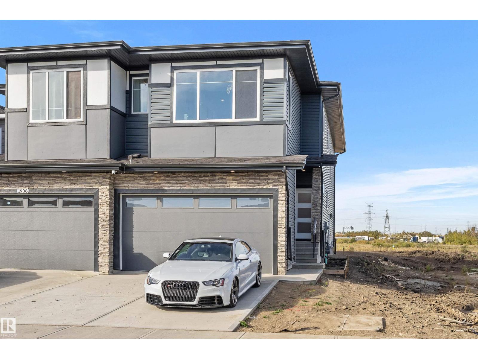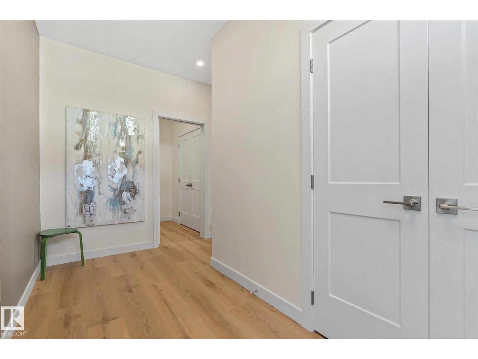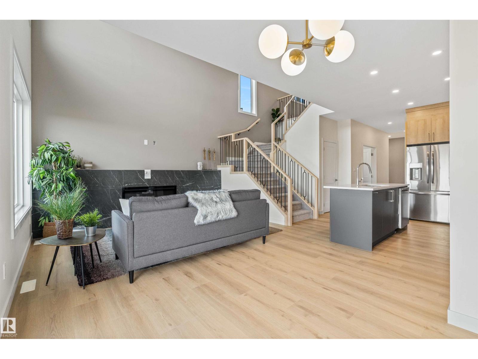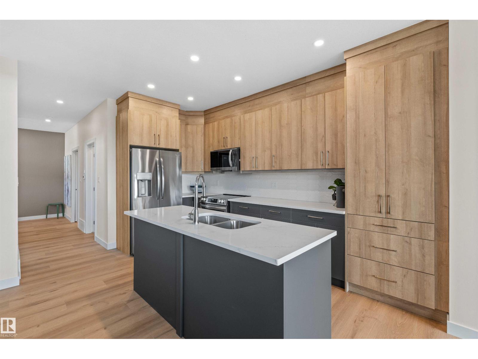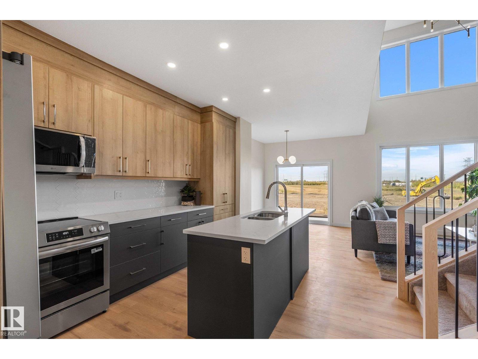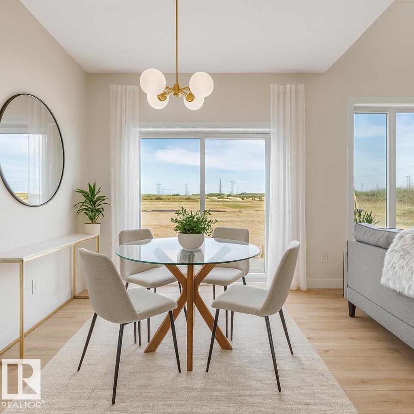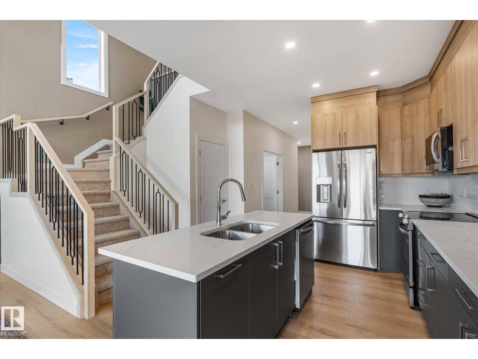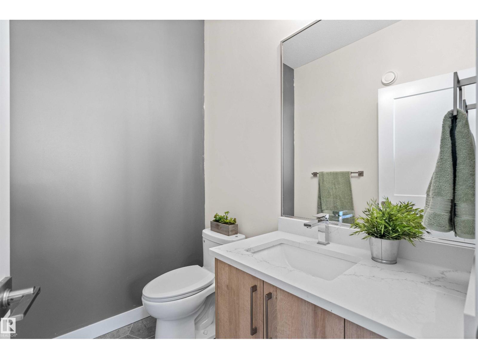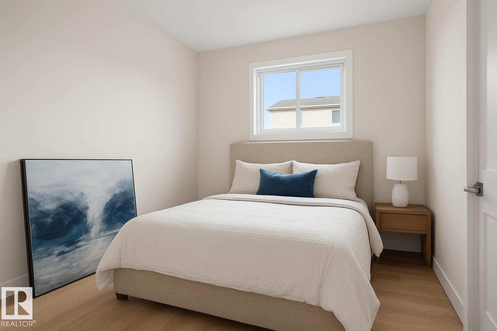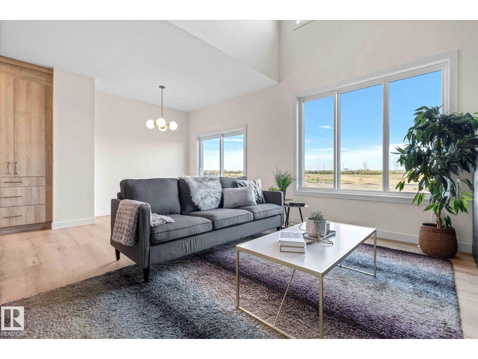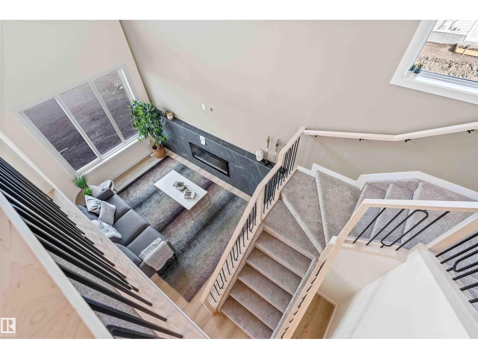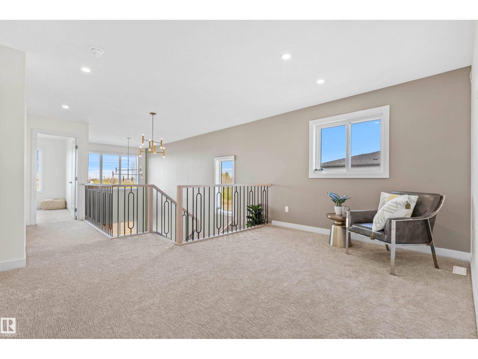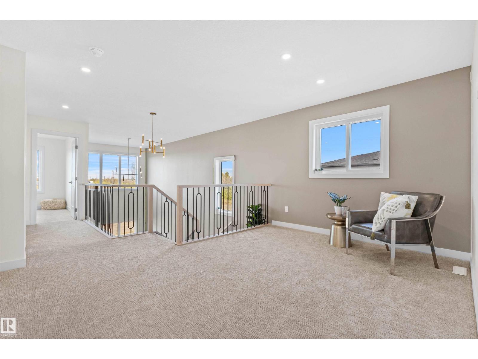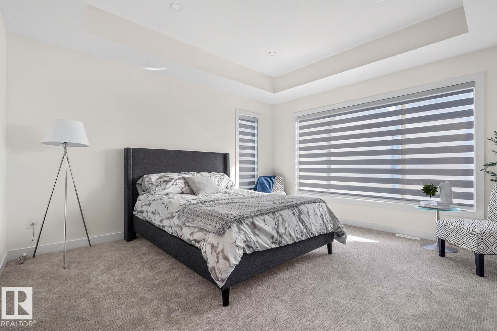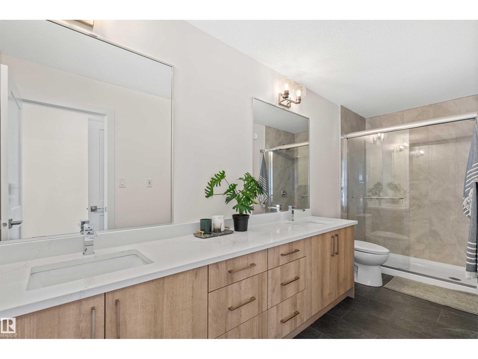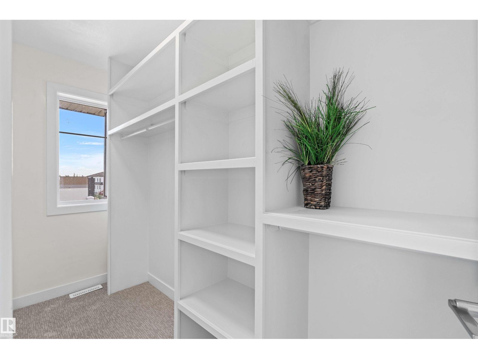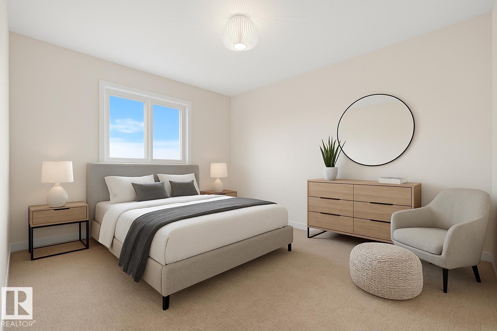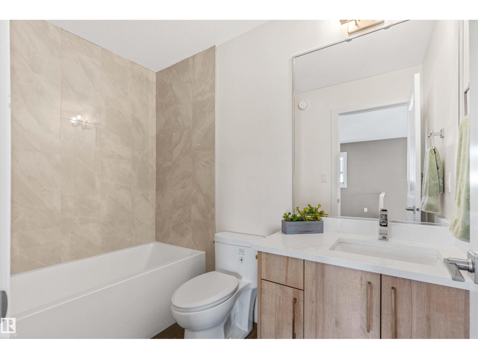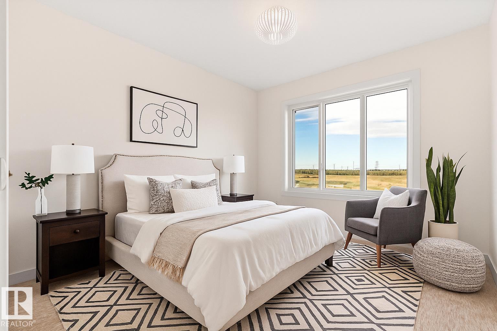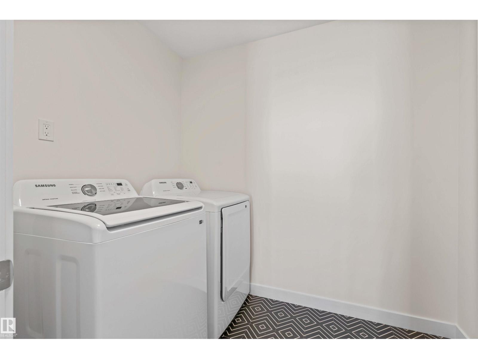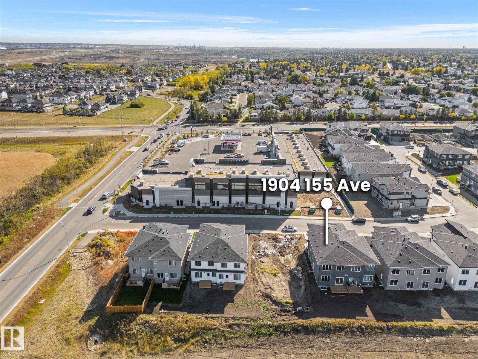5 Bedroom
4 Bathroom
1,983 ft2
Fireplace
Forced Air
$599,555
Welcome to this stunning 5-bedroom, 3.5-bathroom home with nearly 2,000 sq ft of living space PLUS a fully finished legal basement suite. Perfect for families or investors, this luxury home combines thoughtful design with income potential. On the main floor, you’ll love the convenience of a bedroom and powder room, an elegant custom kitchen with high-end finishes, and a spacious family room featuring beautiful open-to-above ceilings and oversized windows that flood the space with natural light. Upstairs, you will find 3 generous bedrooms, a large bonus room with a window, and 2 additional full bathrooms. The primary suite is your private retreat, complete with a spa-like ensuite and walk-in closet. The basement offers a 1-bedroom legal suite — ideal for rental income or Airbnb. Appliances & Deck included! Located in a vibrant new community just steps from everyday conveniences and minutes from the Anthony Henday, this is your chance to secure a gorgeous home with a legal suite! WE HAVE PRE-CON HOMES ALSO! (id:47041)
Property Details
|
MLS® Number
|
E4459463 |
|
Property Type
|
Single Family |
|
Neigbourhood
|
Gorman |
|
Amenities Near By
|
Golf Course, Playground, Schools, Shopping |
|
Features
|
No Animal Home, No Smoking Home |
Building
|
Bathroom Total
|
4 |
|
Bedrooms Total
|
5 |
|
Appliances
|
Dishwasher, Dryer, Microwave Range Hood Combo, Refrigerator, Stove, Washer |
|
Basement Development
|
Finished |
|
Basement Features
|
Suite |
|
Basement Type
|
Full (finished) |
|
Constructed Date
|
2024 |
|
Construction Style Attachment
|
Semi-detached |
|
Fire Protection
|
Smoke Detectors |
|
Fireplace Fuel
|
Electric |
|
Fireplace Present
|
Yes |
|
Fireplace Type
|
Unknown |
|
Half Bath Total
|
1 |
|
Heating Type
|
Forced Air |
|
Stories Total
|
2 |
|
Size Interior
|
1,983 Ft2 |
|
Type
|
Duplex |
Parking
Land
|
Acreage
|
No |
|
Land Amenities
|
Golf Course, Playground, Schools, Shopping |
Rooms
| Level |
Type |
Length |
Width |
Dimensions |
|
Basement |
Second Kitchen |
|
|
Measurements not available |
|
Basement |
Bedroom 5 |
|
|
Measurements not available |
|
Main Level |
Living Room |
|
|
Measurements not available |
|
Main Level |
Dining Room |
|
|
Measurements not available |
|
Main Level |
Kitchen |
|
|
Measurements not available |
|
Main Level |
Bedroom 4 |
|
|
Measurements not available |
|
Upper Level |
Primary Bedroom |
|
|
Measurements not available |
|
Upper Level |
Bedroom 2 |
|
|
Measurements not available |
|
Upper Level |
Bedroom 3 |
|
|
Measurements not available |
|
Upper Level |
Bonus Room |
|
|
Measurements not available |
|
Upper Level |
Laundry Room |
|
|
Measurements not available |
https://www.realtor.ca/real-estate/28913123/1904-155-av-nw-edmonton-gorman
