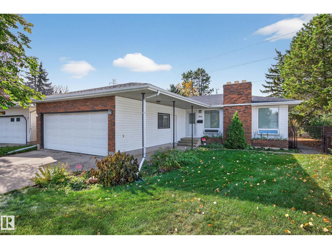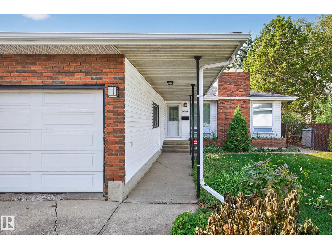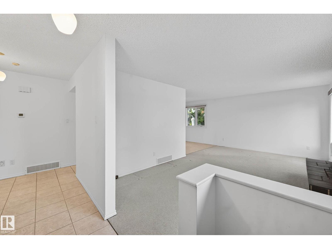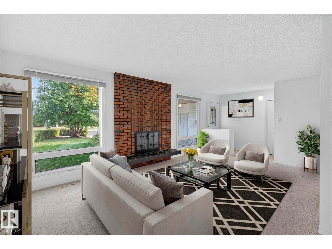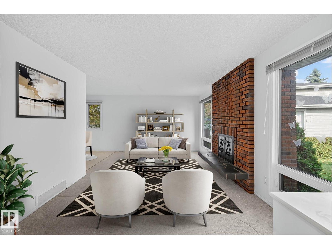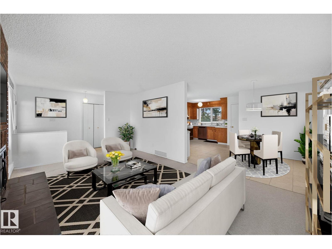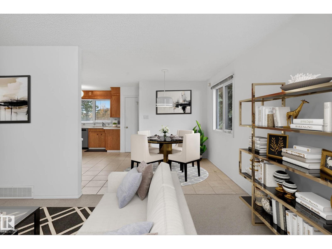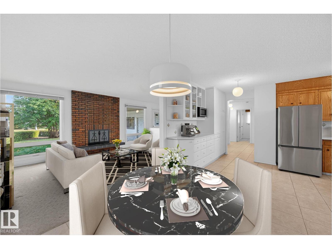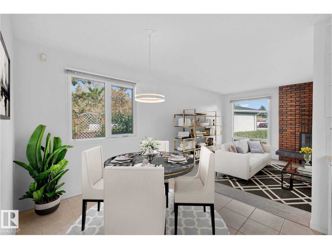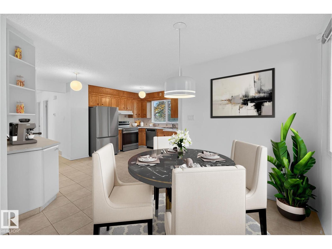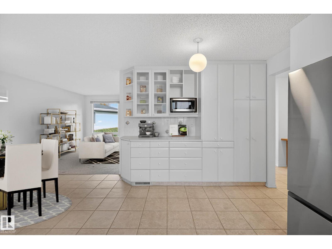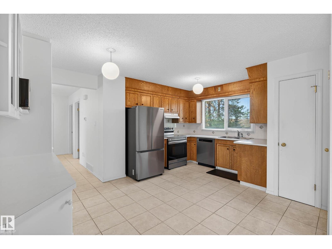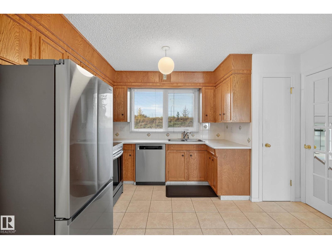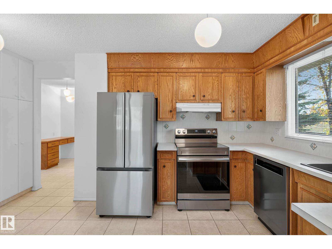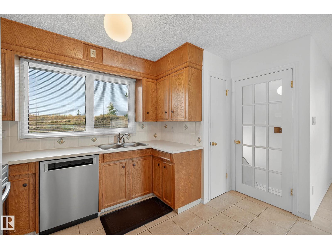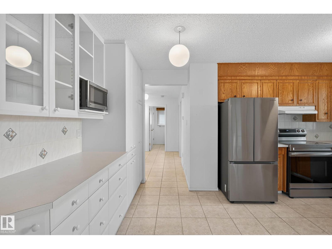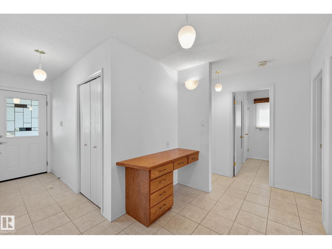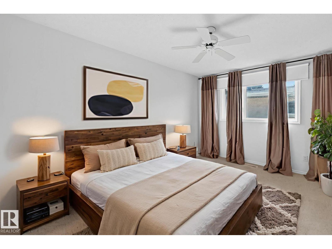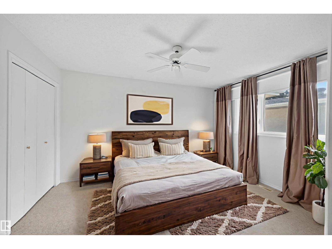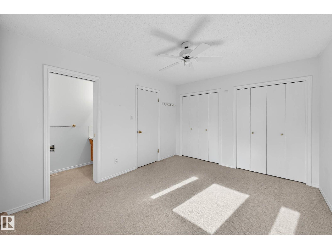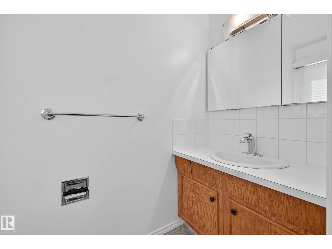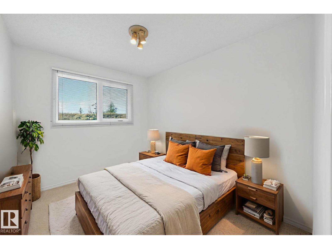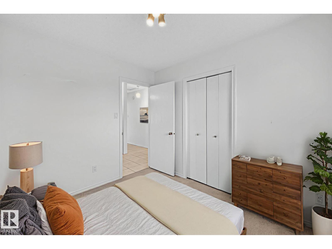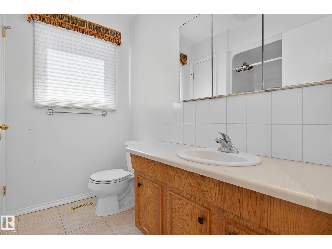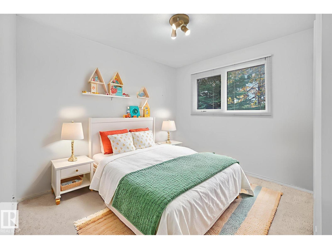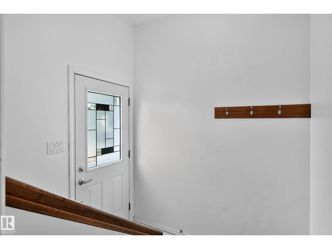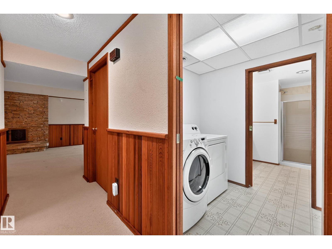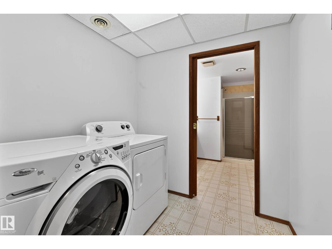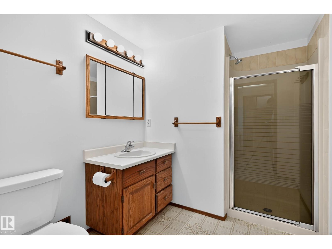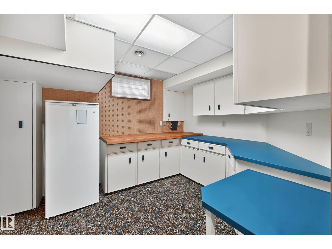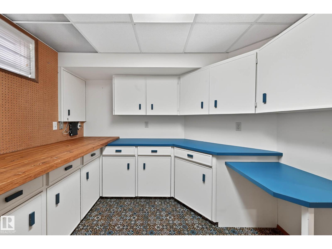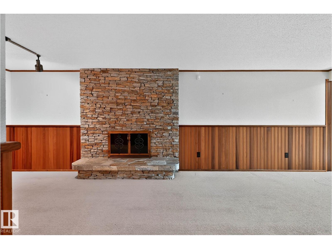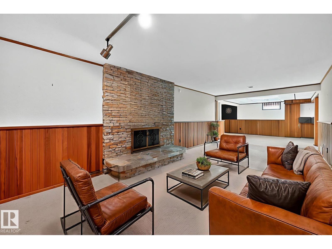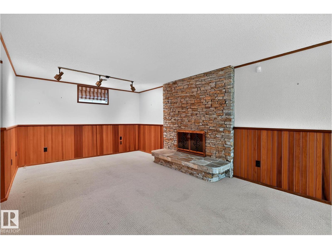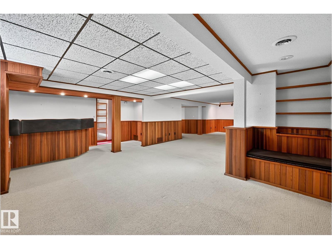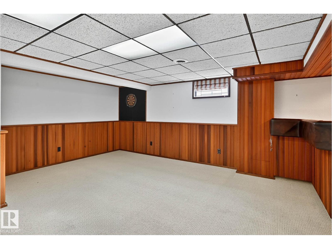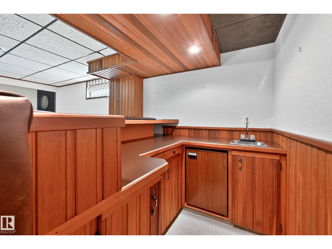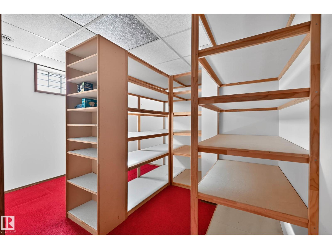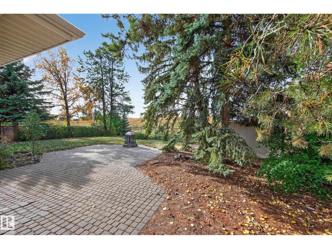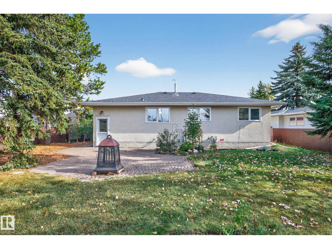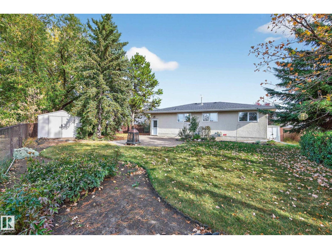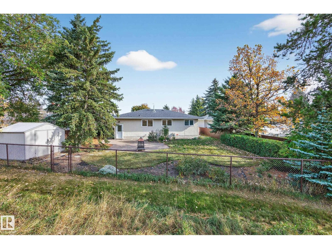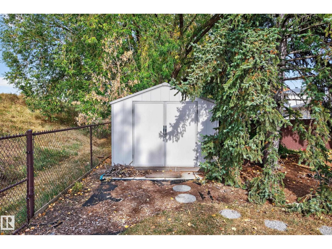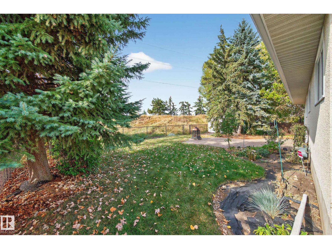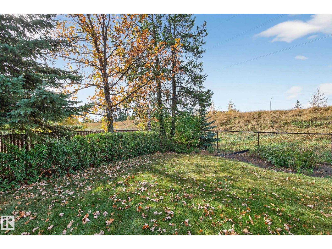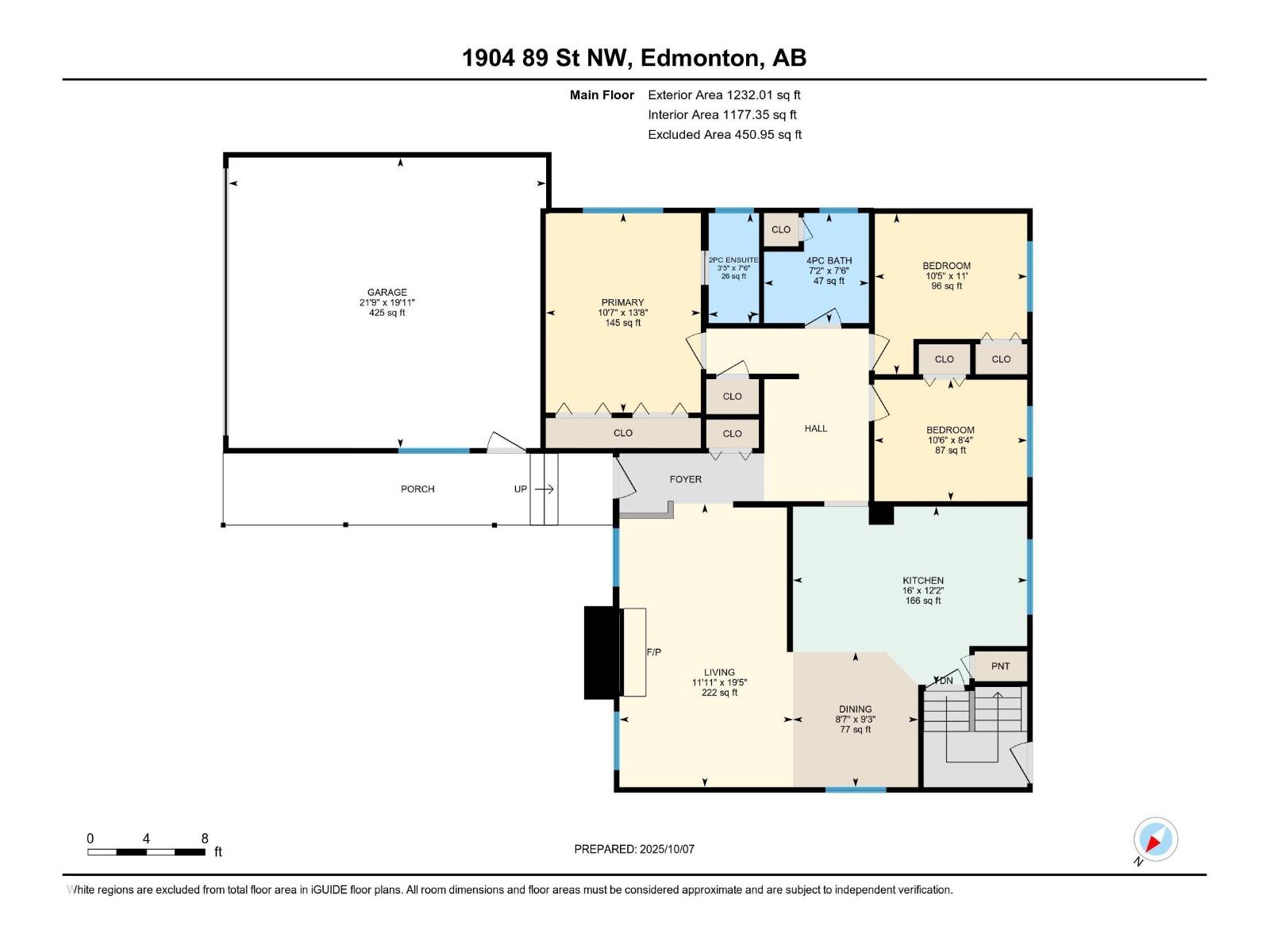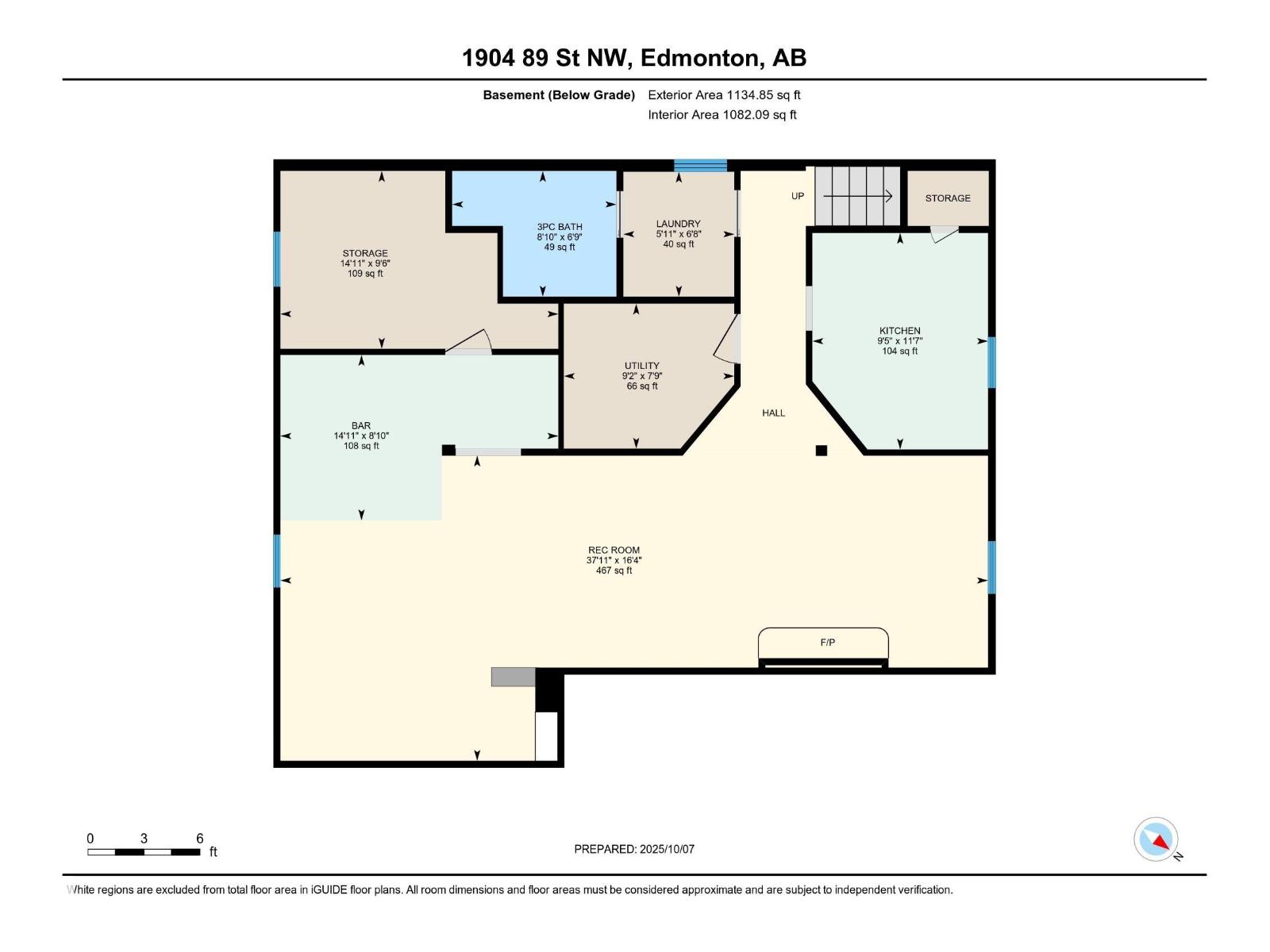3 Bedroom
3 Bathroom
1,232 ft2
Bungalow
Fireplace
Forced Air
$449,900
Immaculately maintained by the original owners, this solid Wayne-built brick-faced bungalow offers timeless quality and comfort - the perfect family home! With over 2400 sq. ft. of living space, it features three bedrooms and three baths, including a spacious primary suite with 2pc ensuite. The L-shaped living and dining areas are warm and inviting, complemented by floor to ceiling windows and a brick-faced wood-burning fireplace that adds charm and character. The updated kitchen boasts newer stainless steel appliances, plenty of cabinetry, and a view of the private SW facing backyard. The fully finished basement offers a large family room with a second brick fireplace, a recreation area, a wet bar, a hobby/work room, a 3pc bath, a laundry room and loads of storage space. Situated on a private 8,000 sq. ft. lot with mature trees in a quiet pocket of Satoo, just minutes to schools, parks, shopping, and everyday amenities. A true pride-of-ownership home—move-in ready and waiting for its next chapter. (id:47041)
Property Details
|
MLS® Number
|
E4461625 |
|
Property Type
|
Single Family |
|
Neigbourhood
|
Satoo |
|
Amenities Near By
|
Playground, Public Transit, Schools, Shopping |
|
Features
|
Flat Site, Park/reserve, No Smoking Home |
|
Parking Space Total
|
4 |
|
Structure
|
Fire Pit |
Building
|
Bathroom Total
|
3 |
|
Bedrooms Total
|
3 |
|
Appliances
|
Dryer, Freezer, Garage Door Opener Remote(s), Garage Door Opener, Hood Fan, Microwave, Stove, Central Vacuum, Washer, Window Coverings, Refrigerator |
|
Architectural Style
|
Bungalow |
|
Basement Development
|
Finished |
|
Basement Type
|
Full (finished) |
|
Constructed Date
|
1975 |
|
Construction Style Attachment
|
Detached |
|
Fire Protection
|
Smoke Detectors |
|
Fireplace Fuel
|
Wood |
|
Fireplace Present
|
Yes |
|
Fireplace Type
|
Unknown |
|
Half Bath Total
|
1 |
|
Heating Type
|
Forced Air |
|
Stories Total
|
1 |
|
Size Interior
|
1,232 Ft2 |
|
Type
|
House |
Parking
Land
|
Acreage
|
No |
|
Fence Type
|
Fence |
|
Land Amenities
|
Playground, Public Transit, Schools, Shopping |
|
Size Irregular
|
736.8 |
|
Size Total
|
736.8 M2 |
|
Size Total Text
|
736.8 M2 |
Rooms
| Level |
Type |
Length |
Width |
Dimensions |
|
Basement |
Family Room |
11.56 m |
4.99 m |
11.56 m x 4.99 m |
|
Basement |
Hobby Room |
4.54 m |
2.91 m |
4.54 m x 2.91 m |
|
Basement |
Storage |
1.81 m |
2.04 m |
1.81 m x 2.04 m |
|
Basement |
Laundry Room |
4.54 m |
2.7 m |
4.54 m x 2.7 m |
|
Basement |
Other |
2.79 m |
2.37 m |
2.79 m x 2.37 m |
|
Basement |
Utility Room |
|
|
Measurements not available |
|
Main Level |
Living Room |
5.91 m |
3.62 m |
5.91 m x 3.62 m |
|
Main Level |
Dining Room |
2.82 m |
2.61 m |
2.82 m x 2.61 m |
|
Main Level |
Kitchen |
3.72 m |
4.89 m |
3.72 m x 4.89 m |
|
Main Level |
Primary Bedroom |
4.16 m |
3.23 m |
4.16 m x 3.23 m |
|
Main Level |
Bedroom 2 |
3.35 m |
3.18 m |
3.35 m x 3.18 m |
|
Main Level |
Bedroom 3 |
2.53 m |
3.19 m |
2.53 m x 3.19 m |
https://www.realtor.ca/real-estate/28975662/1904-89-st-nw-edmonton-satoo
