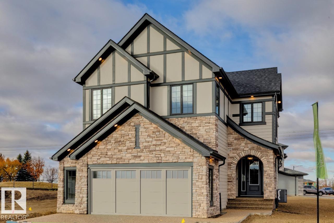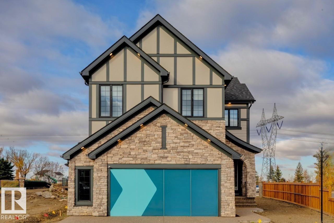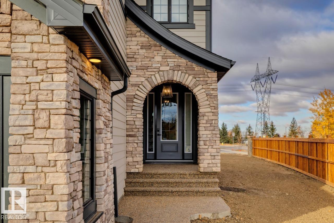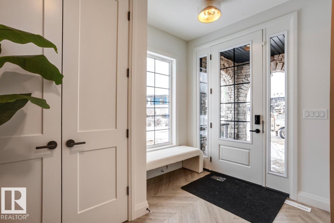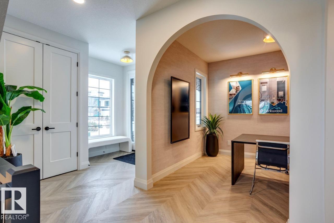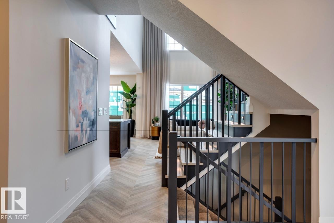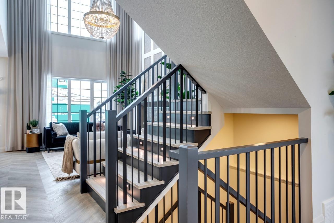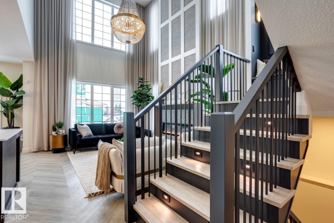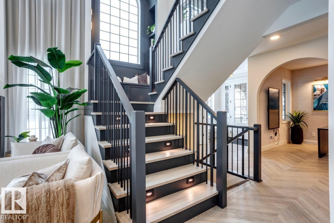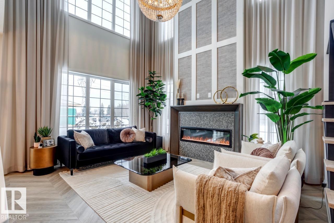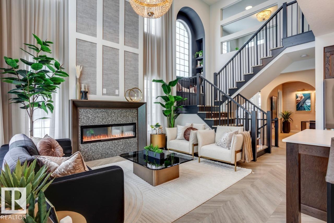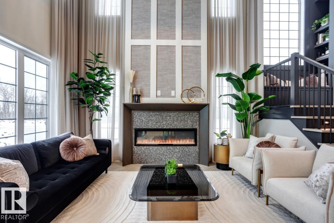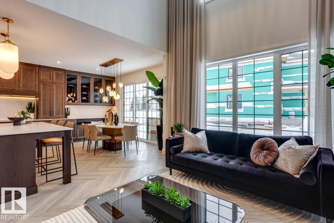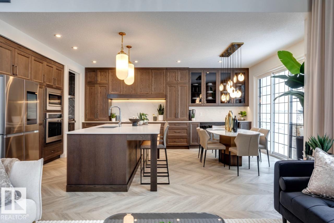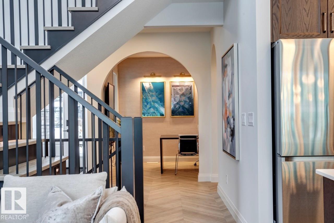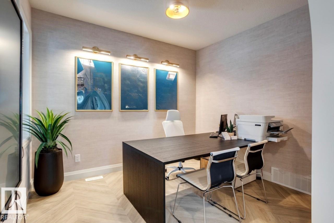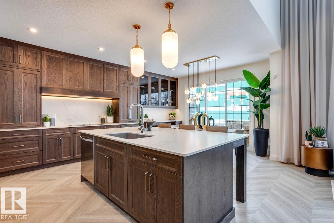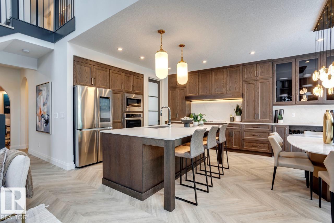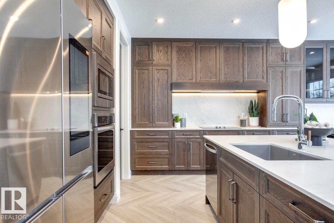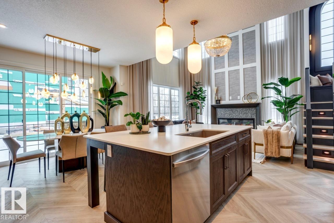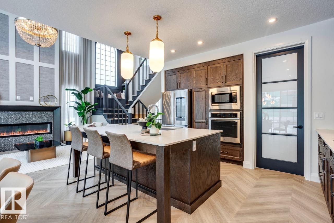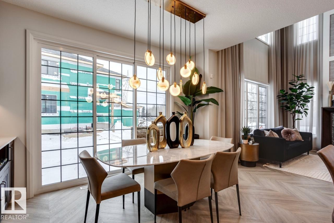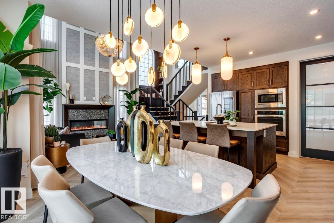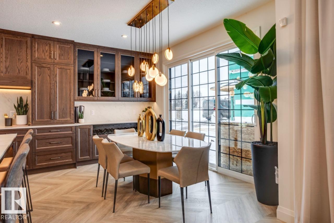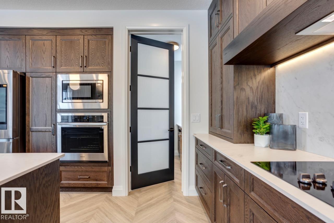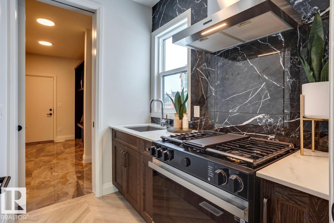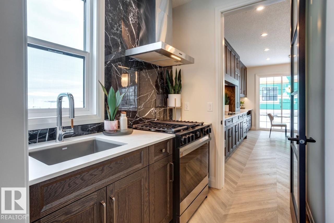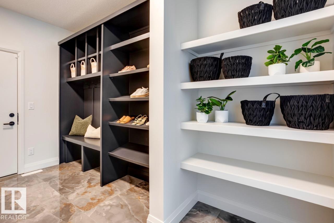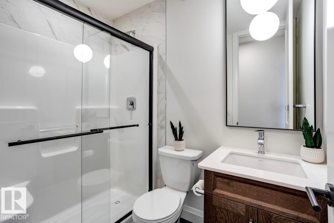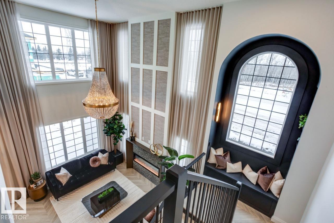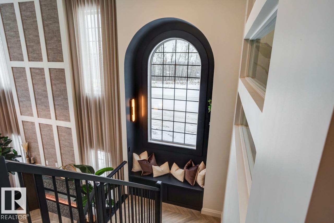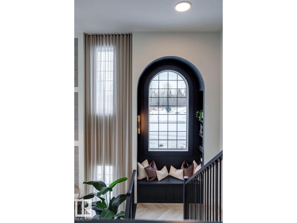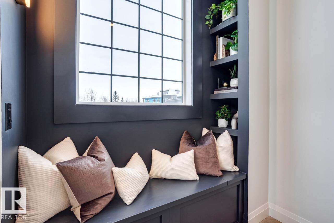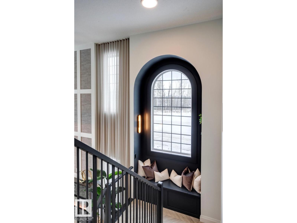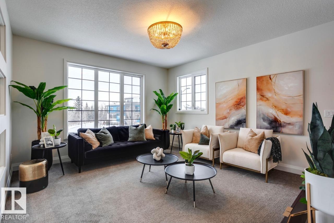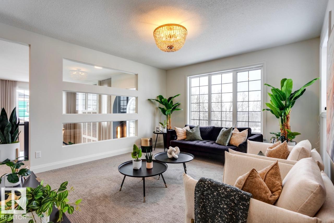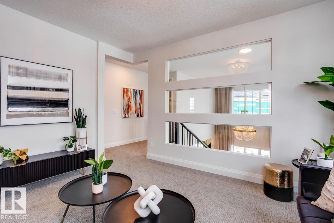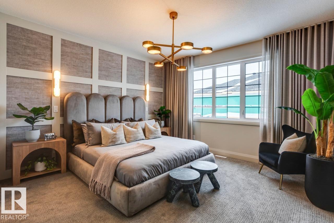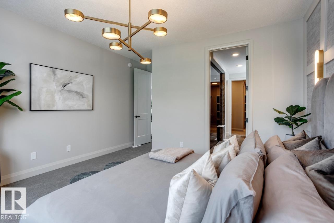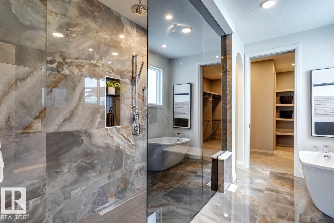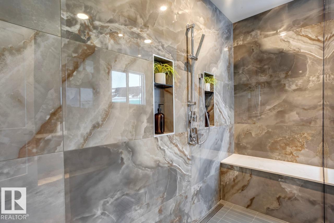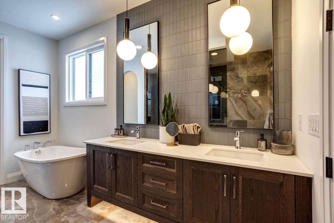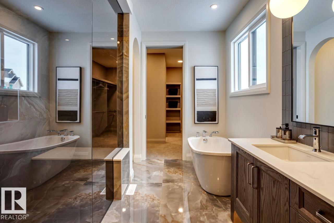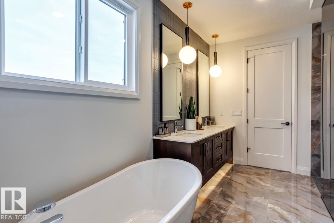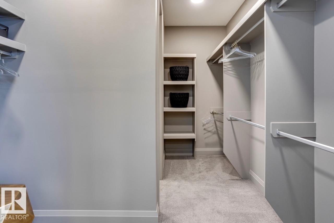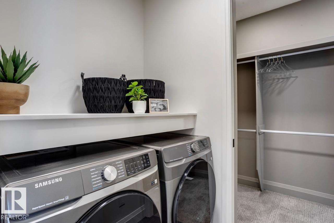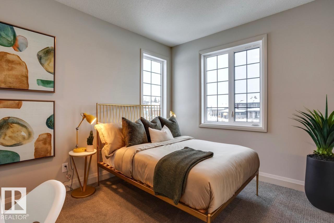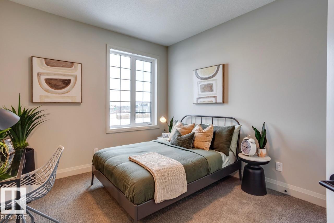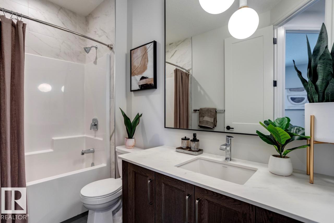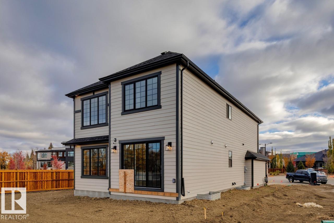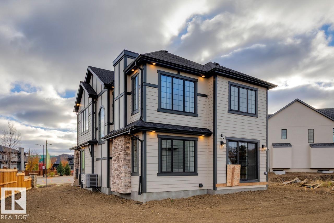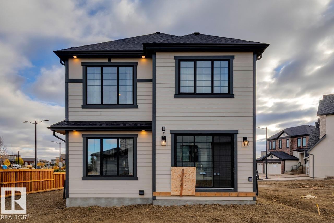3 Bedroom
3 Bathroom
2,444 ft2
Fireplace
Forced Air
$1,050,000
Welcome to Westport in Jagare Ridge, offering 2,456 sq ft of refined living. This breathtaking showhome features 3 bedrooms and 3 baths, wrapped in an elegant Tudor elevation with signature archway details. Step inside to find a front den (that could be a 4th bedroom), full bathroom, and a custom kitchen boasting an expansive island, flush eating bar, extended cabinetry, and a spice kitchen for an elevated cooking experience. The great room dazzles with open-to-below ceilings and a 60? electric fireplace, while a built-in reading nook at the stairwell injects charm and function. Upstairs, the primary bedroom is a true haven—complete with a spa-style 5-piece ensuite featuring a custom shower and freestanding soaker tub. An entertainment bonus room with glass panel cut-outs overlooks the great room, adding drama and versatility, while two additional bedrooms and convenient second-floor laundry bring it all together. (id:47041)
Property Details
|
MLS® Number
|
E4462358 |
|
Property Type
|
Single Family |
|
Neigbourhood
|
Hays Ridge Area |
|
Amenities Near By
|
Golf Course, Playground, Public Transit, Schools, Shopping |
|
Features
|
Cul-de-sac, Corner Site, See Remarks, Closet Organizers, No Animal Home, No Smoking Home |
|
Parking Space Total
|
4 |
Building
|
Bathroom Total
|
3 |
|
Bedrooms Total
|
3 |
|
Appliances
|
Dishwasher, Dryer, Hood Fan, Oven - Built-in, Microwave, Refrigerator, Stove, Washer, Window Coverings |
|
Basement Development
|
Unfinished |
|
Basement Type
|
Full (unfinished) |
|
Constructed Date
|
2024 |
|
Construction Style Attachment
|
Detached |
|
Fireplace Fuel
|
Electric |
|
Fireplace Present
|
Yes |
|
Fireplace Type
|
Insert |
|
Heating Type
|
Forced Air |
|
Stories Total
|
2 |
|
Size Interior
|
2,444 Ft2 |
|
Type
|
House |
Parking
Land
|
Acreage
|
No |
|
Land Amenities
|
Golf Course, Playground, Public Transit, Schools, Shopping |
Rooms
| Level |
Type |
Length |
Width |
Dimensions |
|
Main Level |
Dining Room |
3.4 m |
279 m |
3.4 m x 279 m |
|
Main Level |
Kitchen |
4.32 m |
3.28 m |
4.32 m x 3.28 m |
|
Main Level |
Great Room |
4.19 m |
2.62 m |
4.19 m x 2.62 m |
|
Upper Level |
Primary Bedroom |
4.17 m |
4.06 m |
4.17 m x 4.06 m |
|
Upper Level |
Bedroom 2 |
3.1 m |
3.51 m |
3.1 m x 3.51 m |
|
Upper Level |
Bedroom 3 |
3.2 m |
3.2 m |
3.2 m x 3.2 m |
|
Upper Level |
Bonus Room |
4.06 m |
4.27 m |
4.06 m x 4.27 m |
https://www.realtor.ca/real-estate/28998429/191-hays-ridge-bv-sw-edmonton-hays-ridge-area
