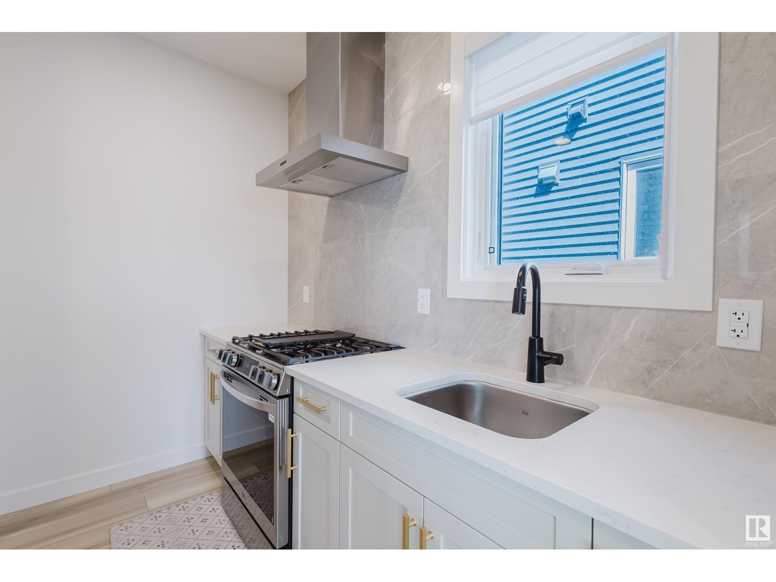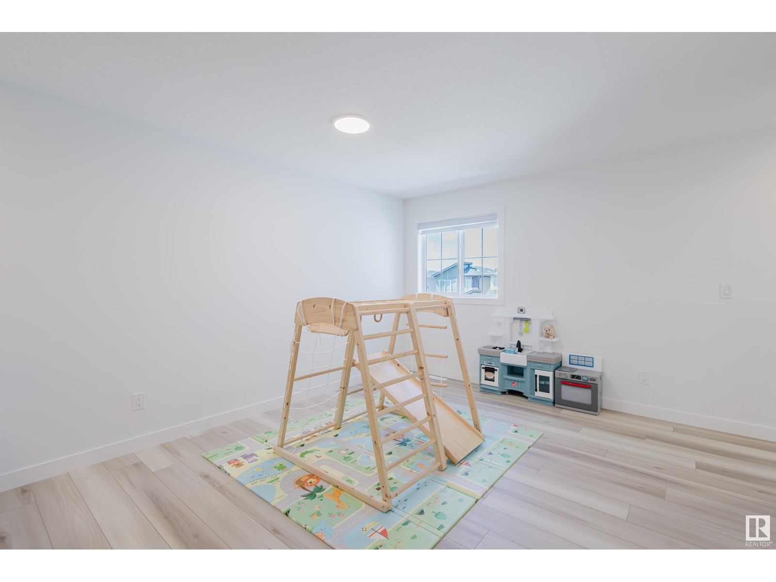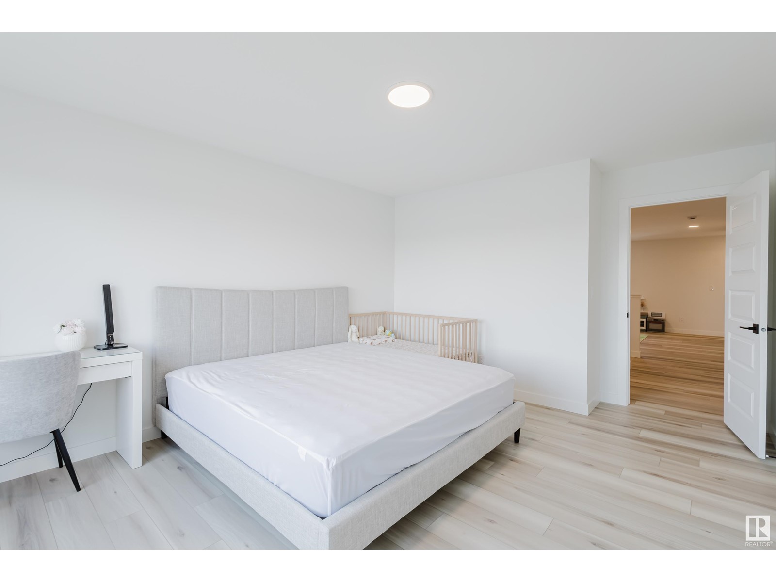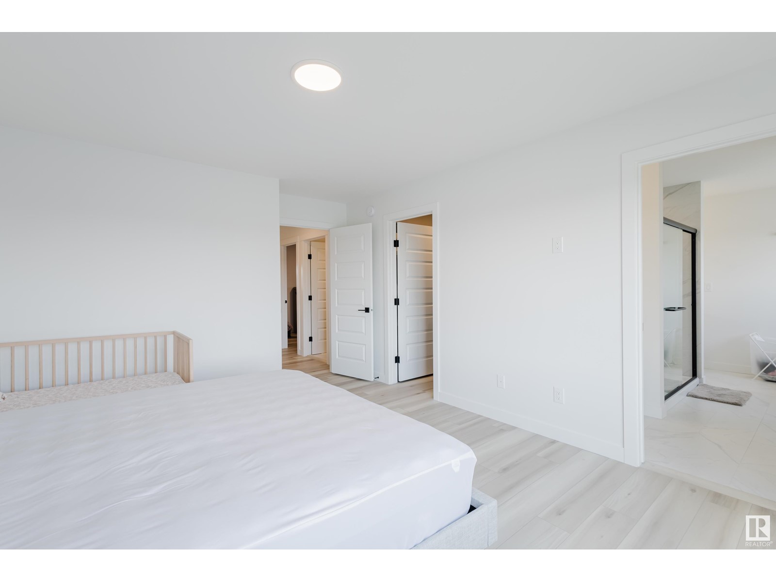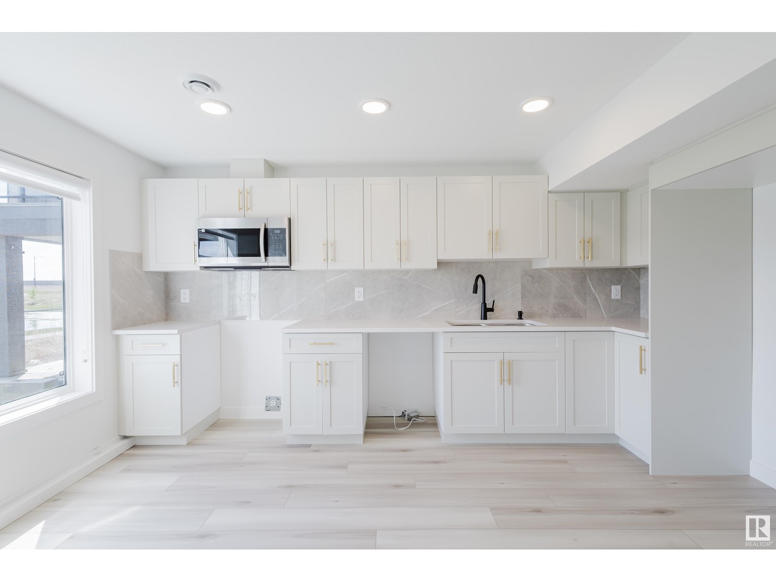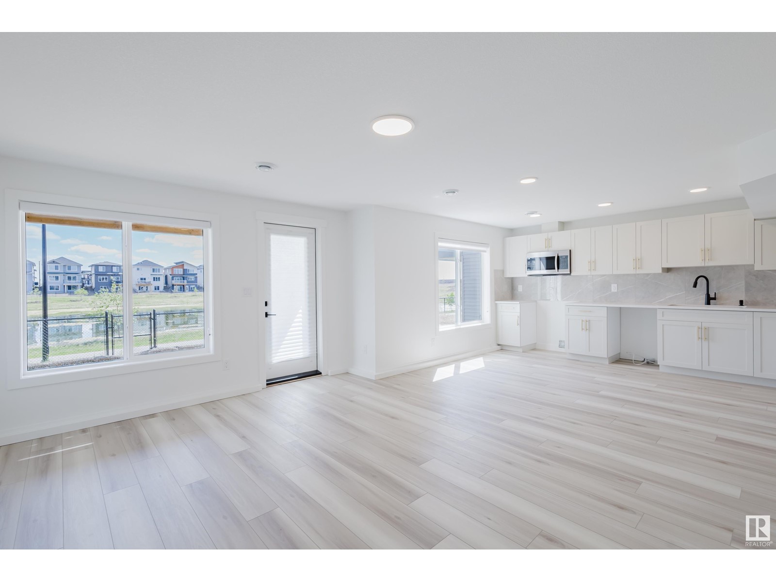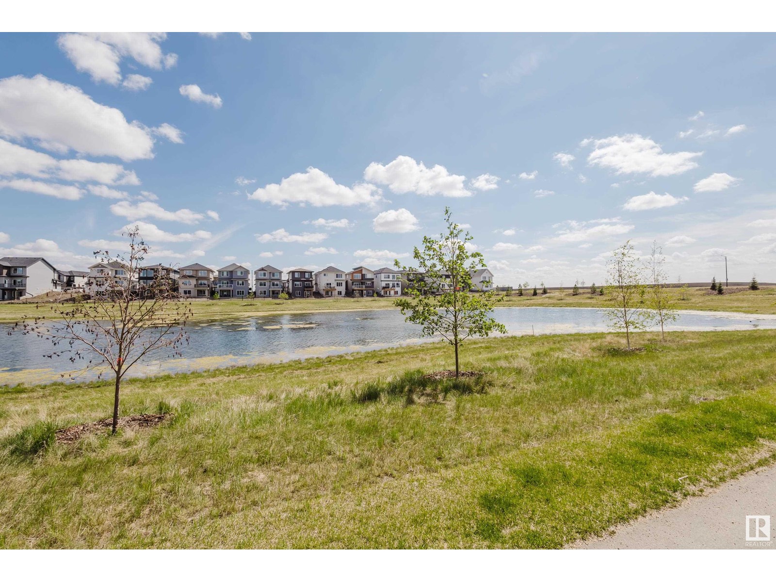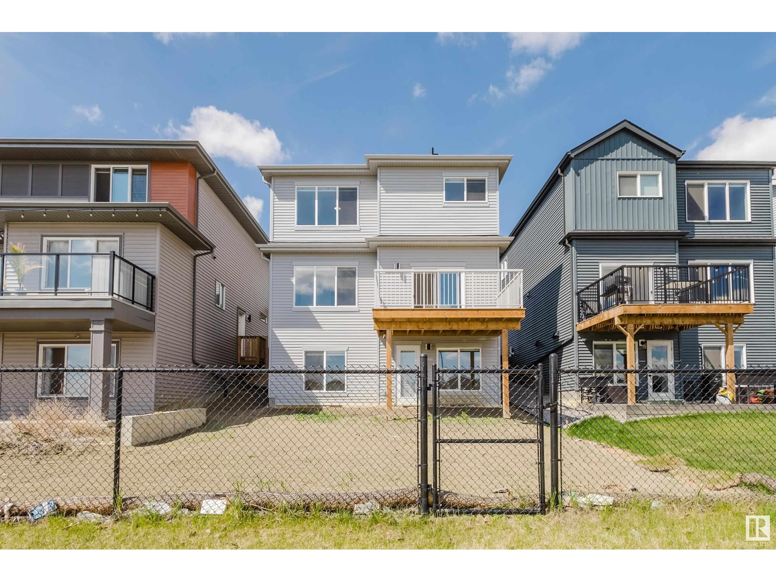6 Bedroom
5 Bathroom
2,370 ft2
Forced Air
$759,900
Backing onto POND! SOUTH facing yard and WALKOUT LEGAL BASEMENT! This stylish 6-bedroom, 5-bathroom home offers modern comfort with a MAIN FLOOR BEDROOM and full 3-piece bath with a standing shower. The upper floor features FOUR BEDROOMS, and TWO bedrooms feature private ENSUITES for added convenience. The home includes a SPICE KITCHEN with both electric stove and gas stove, brand new S/S upgraded appliances and a walk-in pantry. Durable vinyl plank flooring spans both the main level and SECOND FLOOR, while large windows fill the space with natural light. Fully finished walkout legal basement includes a CHEF KITCHEN, spacious living room and one bedroom with a WALK-IN CLOSET. The home was completed in February 2025 and is still under ONE-YEAR WARRANTY for materials and labour. It also features a WATER PURIFIER system and a WATER SOFTENER. Better than new! (id:47041)
Property Details
|
MLS® Number
|
E4437750 |
|
Property Type
|
Single Family |
|
Neigbourhood
|
River's Edge |
|
Features
|
See Remarks |
Building
|
Bathroom Total
|
5 |
|
Bedrooms Total
|
6 |
|
Appliances
|
Dishwasher, Dryer, Garage Door Opener Remote(s), Garage Door Opener, Hood Fan, Microwave, Refrigerator, Stove, Gas Stove(s), Washer, Window Coverings |
|
Basement Development
|
Finished |
|
Basement Features
|
Walk Out, Suite |
|
Basement Type
|
Full (finished) |
|
Constructed Date
|
2024 |
|
Construction Style Attachment
|
Detached |
|
Heating Type
|
Forced Air |
|
Stories Total
|
2 |
|
Size Interior
|
2,370 Ft2 |
|
Type
|
House |
Parking
Land
|
Acreage
|
No |
|
Size Irregular
|
365.22 |
|
Size Total
|
365.22 M2 |
|
Size Total Text
|
365.22 M2 |
Rooms
| Level |
Type |
Length |
Width |
Dimensions |
|
Basement |
Family Room |
|
|
Measurements not available |
|
Basement |
Bedroom 4 |
|
|
Measurements not available |
|
Main Level |
Living Room |
|
|
Measurements not available |
|
Main Level |
Dining Room |
|
|
Measurements not available |
|
Main Level |
Kitchen |
|
|
Measurements not available |
|
Main Level |
Bedroom 5 |
|
|
Measurements not available |
|
Upper Level |
Primary Bedroom |
|
|
Measurements not available |
|
Upper Level |
Bedroom 2 |
|
|
Measurements not available |
|
Upper Level |
Bedroom 3 |
|
|
Measurements not available |
|
Upper Level |
Bedroom 6 |
|
|
Measurements not available |
https://www.realtor.ca/real-estate/28348717/19119-22-av-nw-edmonton-rivers-edge

















