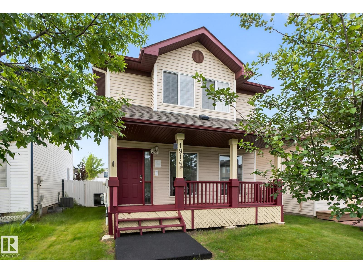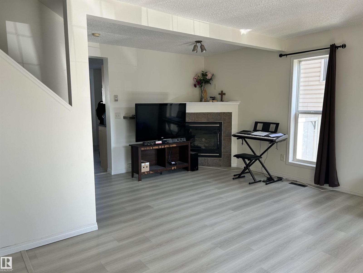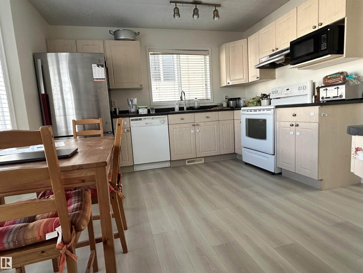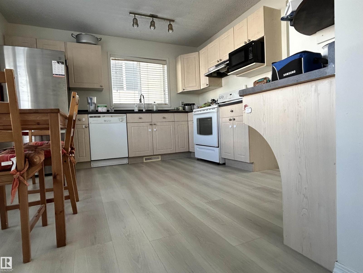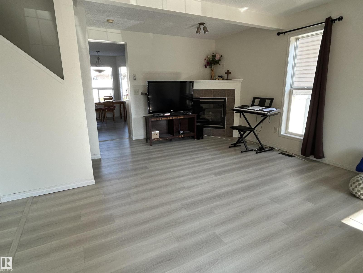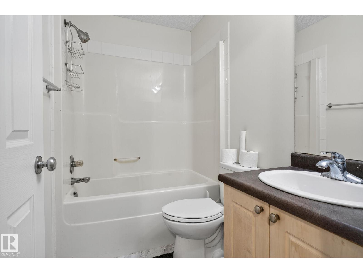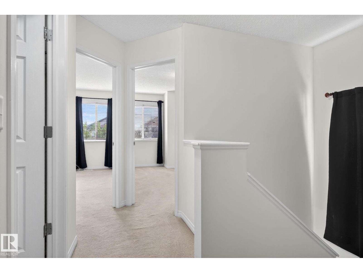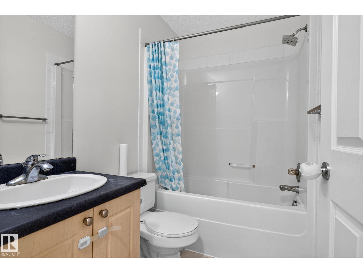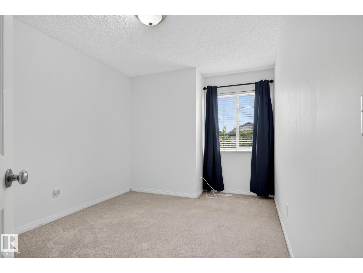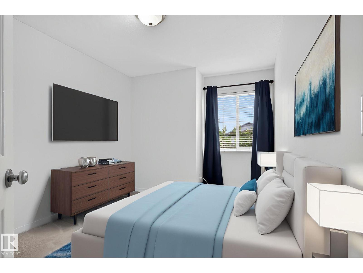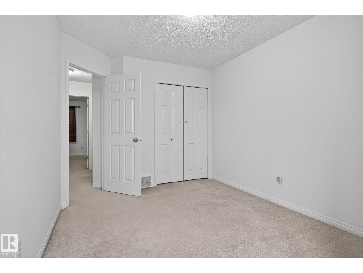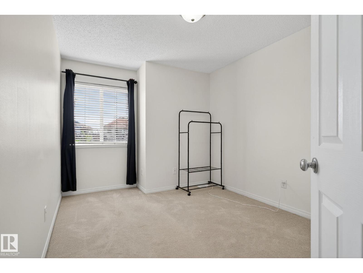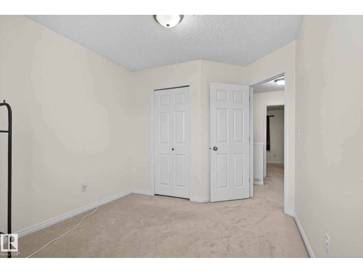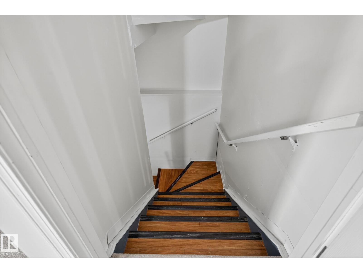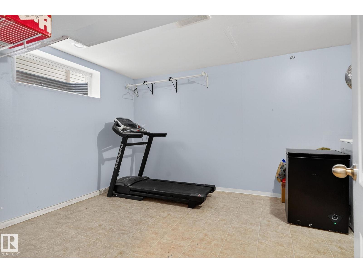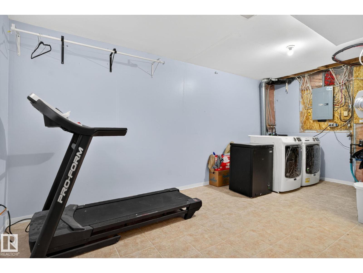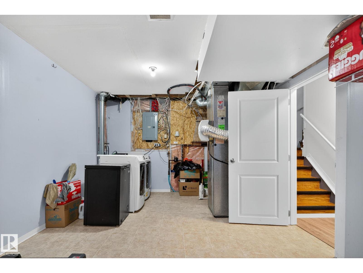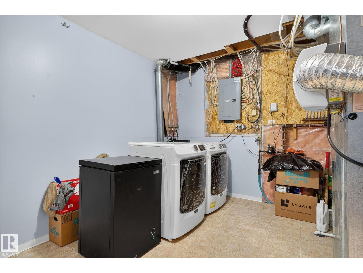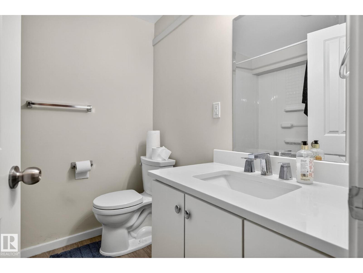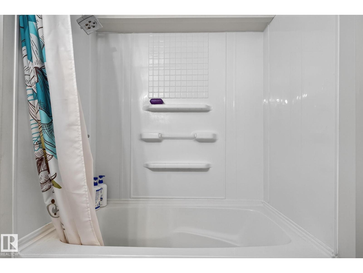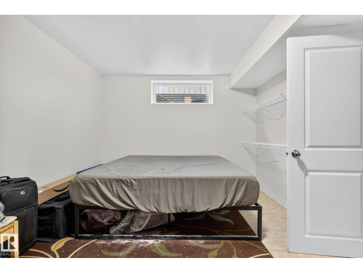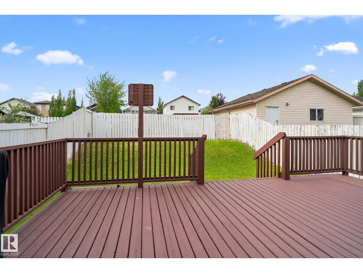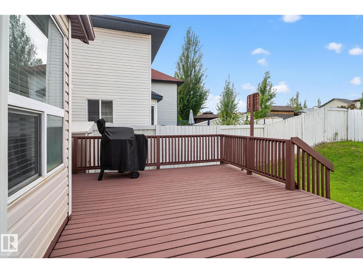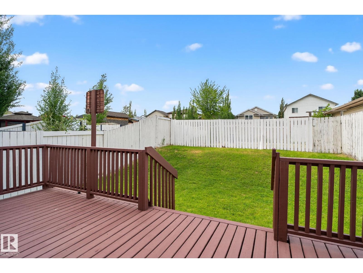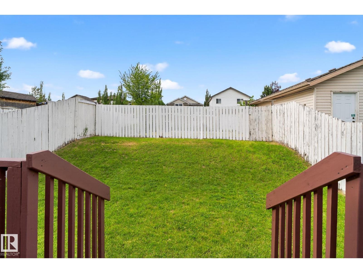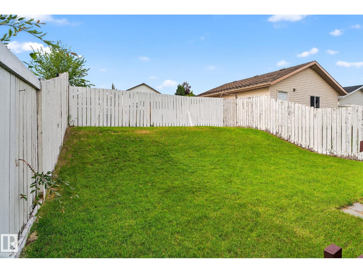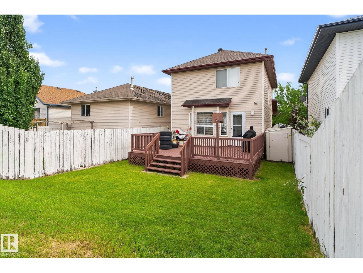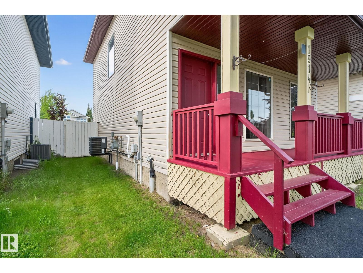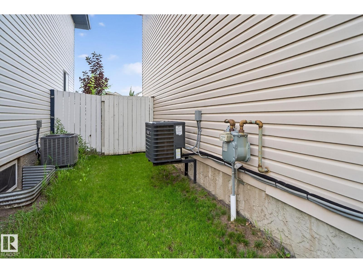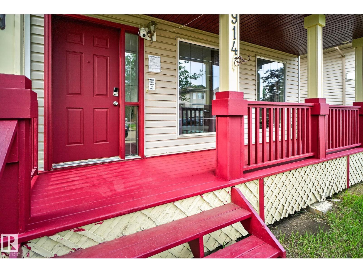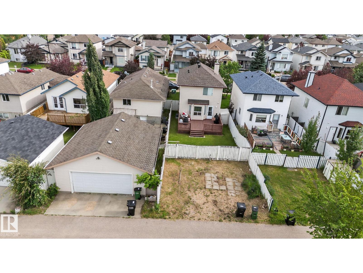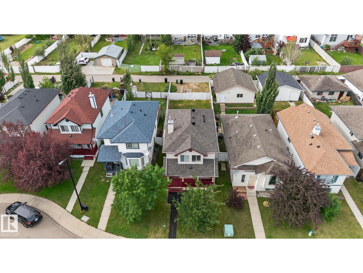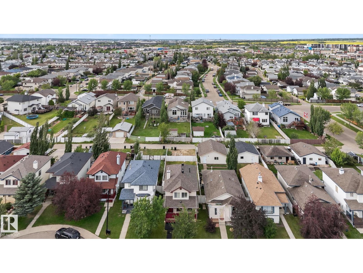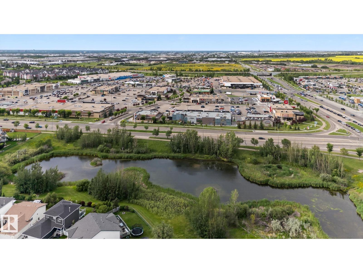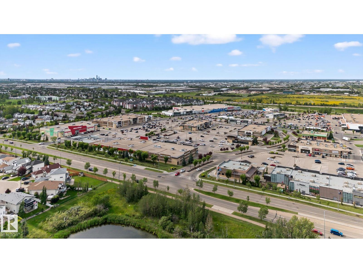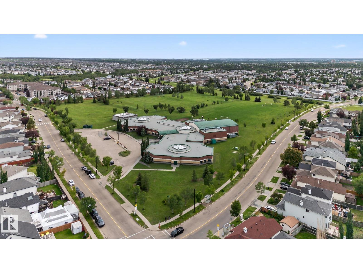3 Bedroom
4 Bathroom
1,327 ft2
Fireplace
Central Air Conditioning
Forced Air
$409,000
Immaculately Maintained 2-Storey in Desirable Wild Rose! Tucked away on a quiet crescent, this spacious home offers a perfect blend of comfort and convenience. The main floor features fresh paint, a bright living room with cozy gas fireplace, functional kitchen, and a convenient half bath. Upstairs, you'll find 3 generously sized bedrooms including a primary with ensuite, plus an additional full bathroom. The fully finished basement adds even more living space—complete with a full bathroom and rec area perfect for a media room or family gatherings. This home is loaded with major upgrades: high-efficiency furnace and hot water tank (2021), rubber shingles (2020), central AC (2021), central humidifier, washer/dryer (Maytag, 2021), GE fridge (2021), bathroom flooring and basement bath (2023), attic insulation upgrade (2024), and a newly installed Apco-X Central Air Purifier (2025) with lifetime warranty! Location can’t be beat—walking distance to The Meadows Shopping Centre, public transportation, and school (id:47041)
Property Details
|
MLS® Number
|
E4460857 |
|
Property Type
|
Single Family |
|
Neigbourhood
|
Wild Rose |
|
Amenities Near By
|
Schools, Shopping |
|
Features
|
See Remarks |
|
Structure
|
Deck |
Building
|
Bathroom Total
|
4 |
|
Bedrooms Total
|
3 |
|
Appliances
|
Dishwasher, Dryer, Microwave, Refrigerator, Stove, Washer |
|
Basement Development
|
Finished |
|
Basement Type
|
Full (finished) |
|
Constructed Date
|
2002 |
|
Construction Style Attachment
|
Detached |
|
Cooling Type
|
Central Air Conditioning |
|
Fireplace Fuel
|
Electric |
|
Fireplace Present
|
Yes |
|
Fireplace Type
|
Unknown |
|
Half Bath Total
|
1 |
|
Heating Type
|
Forced Air |
|
Stories Total
|
2 |
|
Size Interior
|
1,327 Ft2 |
|
Type
|
House |
Parking
Land
|
Acreage
|
No |
|
Fence Type
|
Fence |
|
Land Amenities
|
Schools, Shopping |
Rooms
| Level |
Type |
Length |
Width |
Dimensions |
|
Main Level |
Living Room |
|
|
18'8" x 13' |
|
Main Level |
Dining Room |
|
|
13'5" x 13' |
|
Main Level |
Kitchen |
|
|
13'5" x 13' |
|
Upper Level |
Primary Bedroom |
|
|
12' x 12'7" |
|
Upper Level |
Bedroom 2 |
|
|
13'7" x 9'4 |
|
Upper Level |
Bedroom 3 |
|
|
13'7" x 9'3 |
https://www.realtor.ca/real-estate/28952130/1914-37-ave-nw-edmonton-wild-rose
