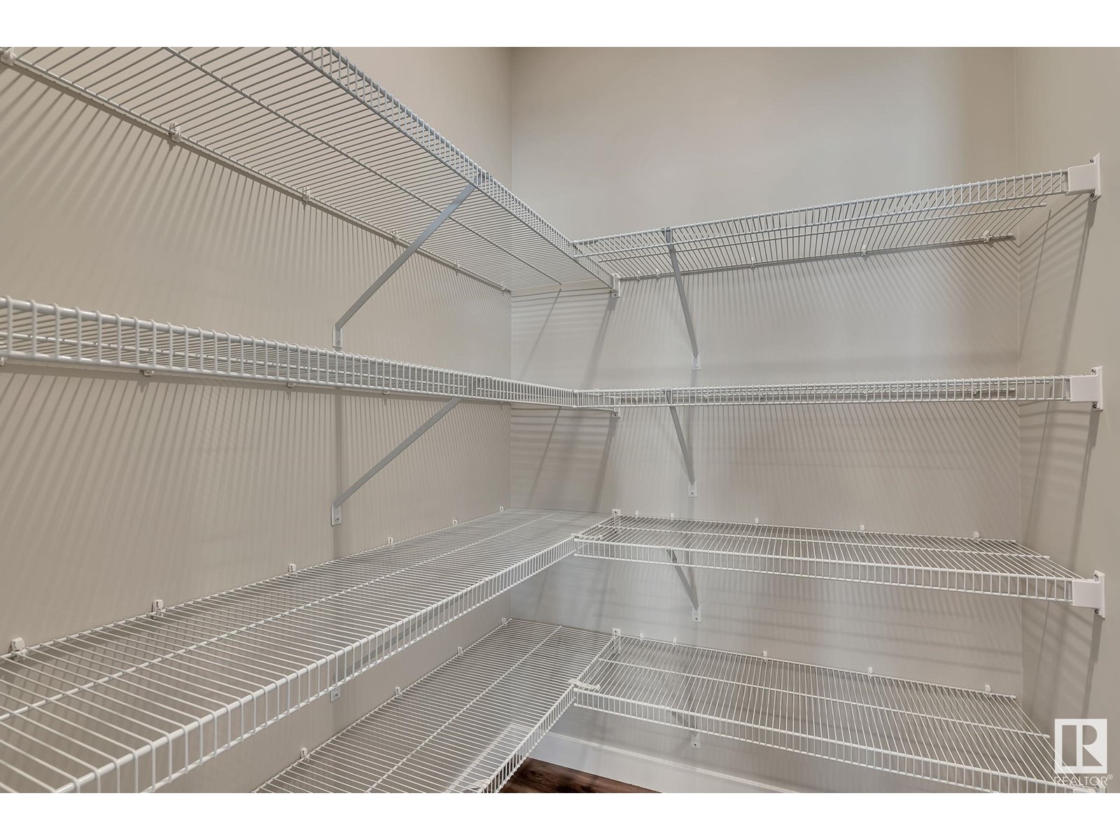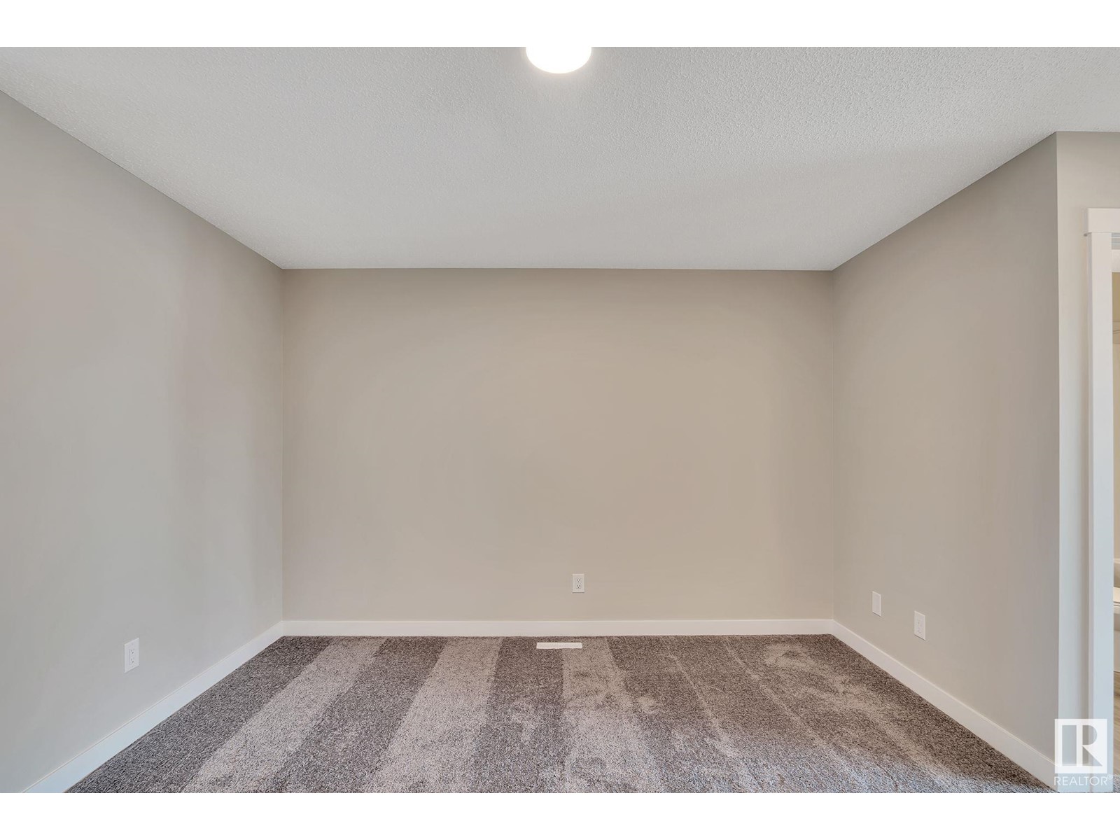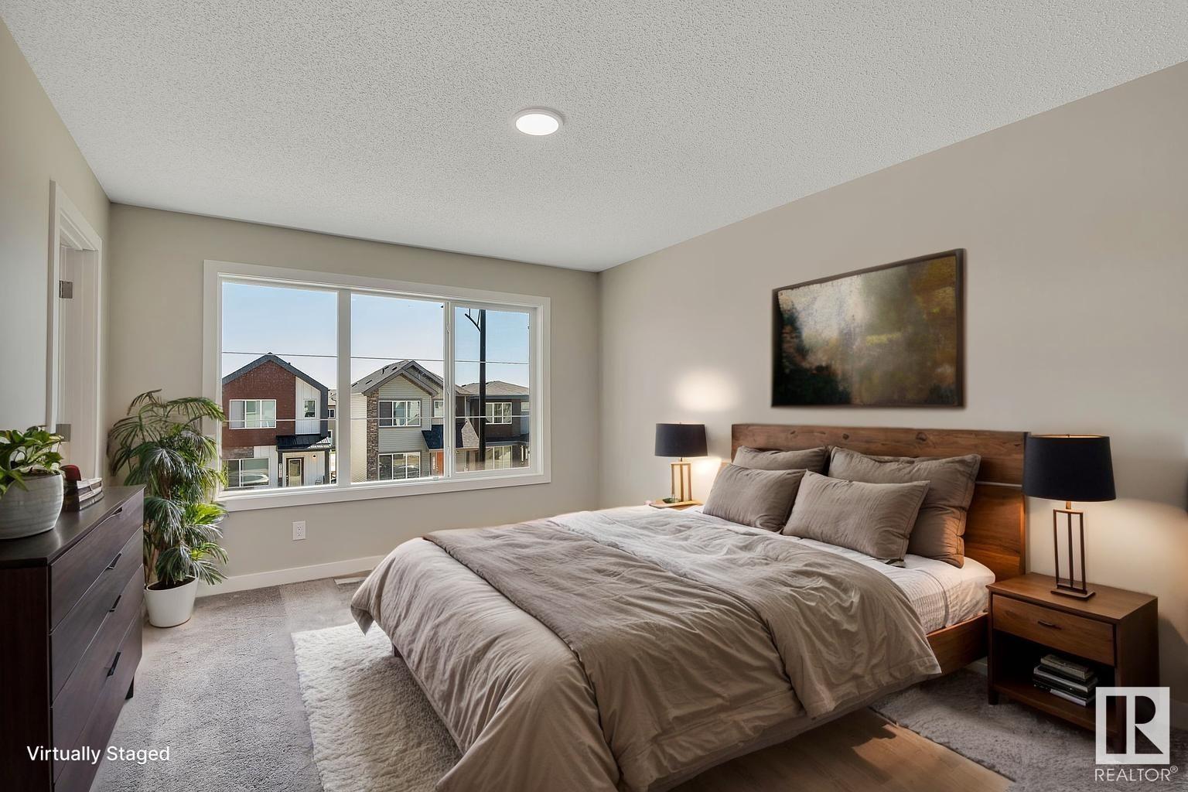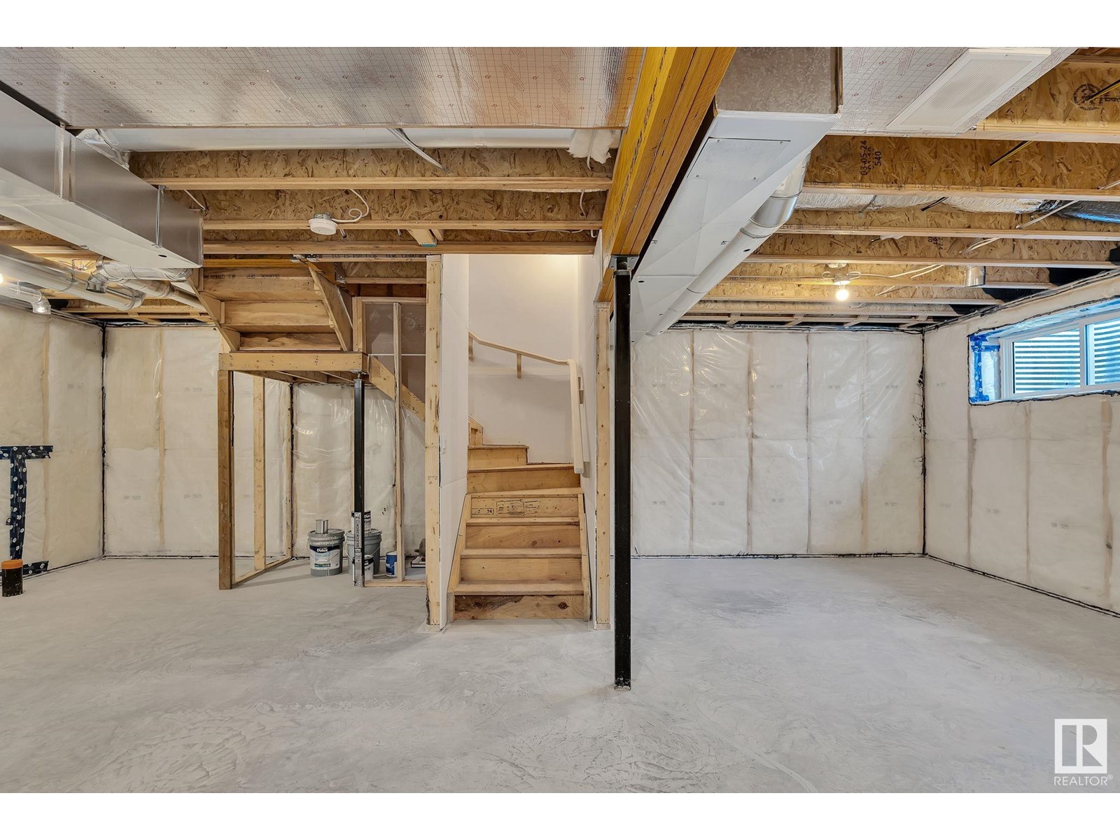3 Bedroom
3 Bathroom
1,561 ft2
Forced Air
$519,000
Move in ready and brand new, this home in River's Edge is walking distance to a future school and just minutes from Anthony Henday. Enjoy peace of mind with Alberta New Home Warranty and the comfort of a double attached garage that protects you from the snow and elements. Inside, you'll find 9 foot ceilings, vinyl plank flooring, quartz countertops, and a sleek electric fireplace in the living room. The kitchen features stainless steel appliances, and upstairs includes a spacious bonus room that works great as a playroom, home office, or spot to unwind for movie nights. You’ll also find convenient laundry and 3 bedrooms, including a primary with walk in closet and ensuite. The unfinished basement with 3 piece bathroom rough in is ready for your personal touch. No rear neighbours for added privacy! (id:47041)
Property Details
|
MLS® Number
|
E4440524 |
|
Property Type
|
Single Family |
|
Neigbourhood
|
River's Edge |
|
Amenities Near By
|
Golf Course, Playground, Public Transit, Schools, Shopping |
|
Features
|
See Remarks |
Building
|
Bathroom Total
|
3 |
|
Bedrooms Total
|
3 |
|
Appliances
|
Dishwasher, Dryer, Microwave Range Hood Combo, Refrigerator, Stove, Washer |
|
Basement Development
|
Unfinished |
|
Basement Type
|
Full (unfinished) |
|
Constructed Date
|
2024 |
|
Construction Style Attachment
|
Detached |
|
Half Bath Total
|
1 |
|
Heating Type
|
Forced Air |
|
Stories Total
|
2 |
|
Size Interior
|
1,561 Ft2 |
|
Type
|
House |
Parking
Land
|
Acreage
|
No |
|
Land Amenities
|
Golf Course, Playground, Public Transit, Schools, Shopping |
|
Size Irregular
|
319.61 |
|
Size Total
|
319.61 M2 |
|
Size Total Text
|
319.61 M2 |
Rooms
| Level |
Type |
Length |
Width |
Dimensions |
|
Main Level |
Living Room |
3.58 m |
3.62 m |
3.58 m x 3.62 m |
|
Main Level |
Dining Room |
2.86 m |
3.61 m |
2.86 m x 3.61 m |
|
Main Level |
Kitchen |
4.33 m |
3.43 m |
4.33 m x 3.43 m |
|
Upper Level |
Primary Bedroom |
3.53 m |
4.37 m |
3.53 m x 4.37 m |
|
Upper Level |
Bedroom 2 |
3 m |
2.95 m |
3 m x 2.95 m |
|
Upper Level |
Bedroom 3 |
3.24 m |
3.7 m |
3.24 m x 3.7 m |
https://www.realtor.ca/real-estate/28421955/19142-22a-av-nw-edmonton-rivers-edge













































