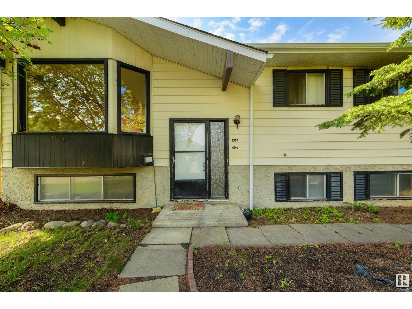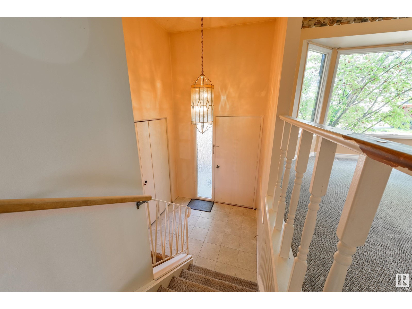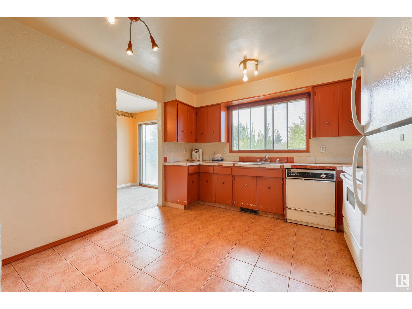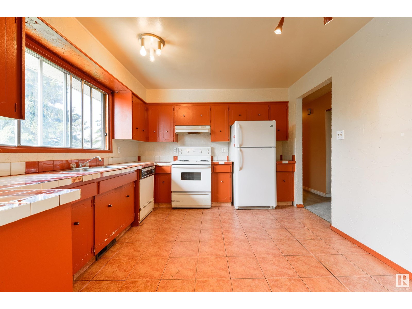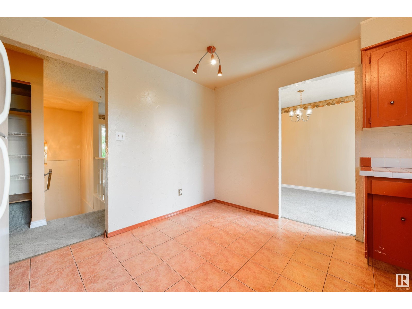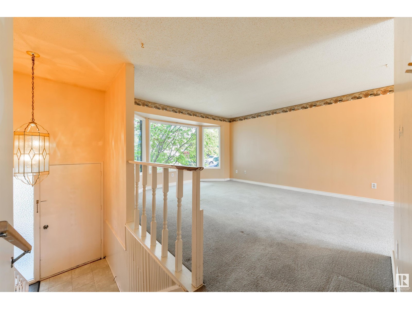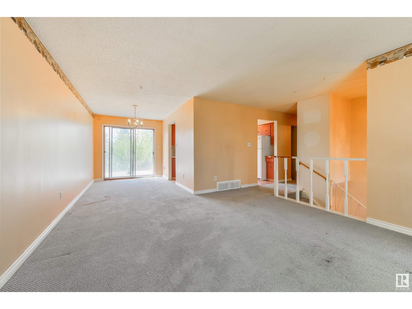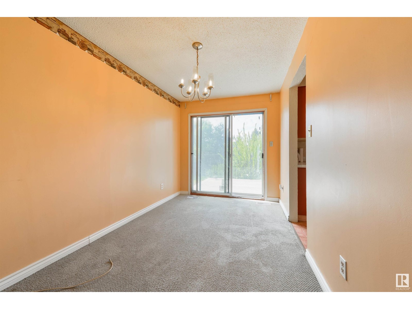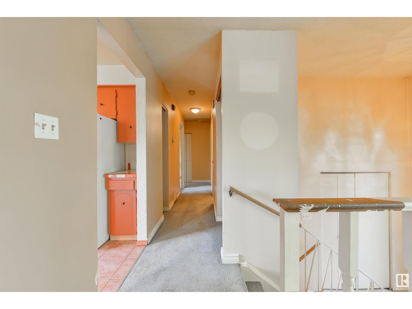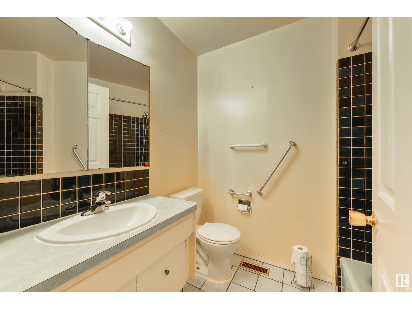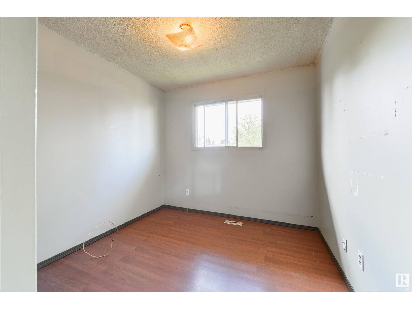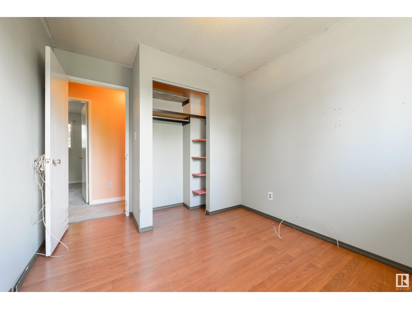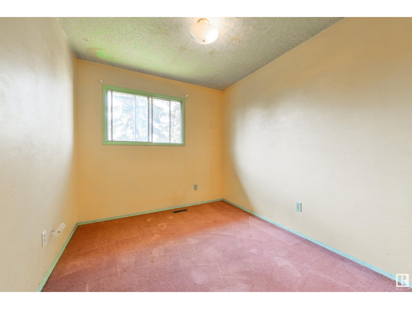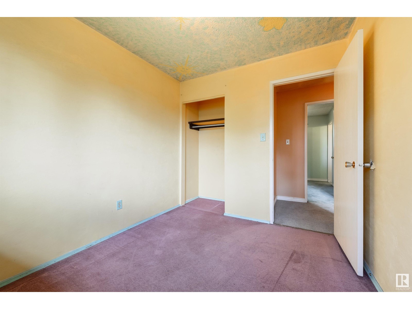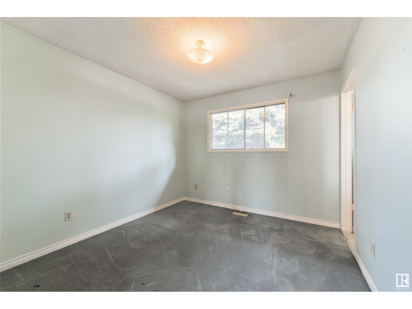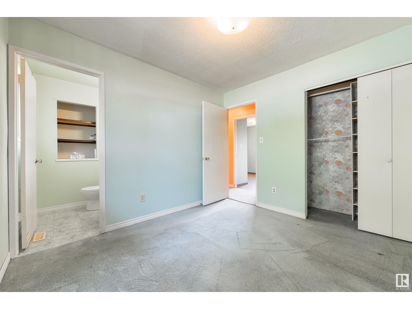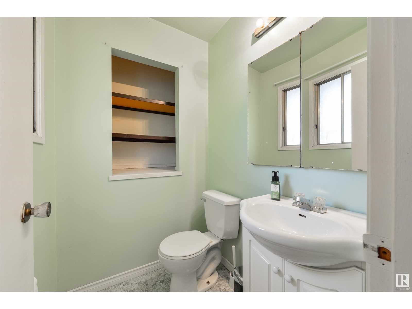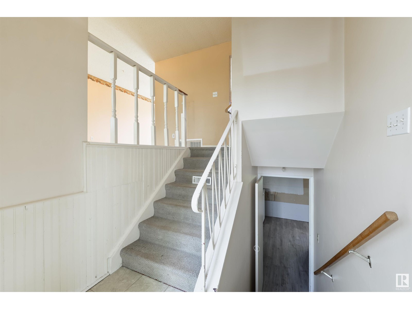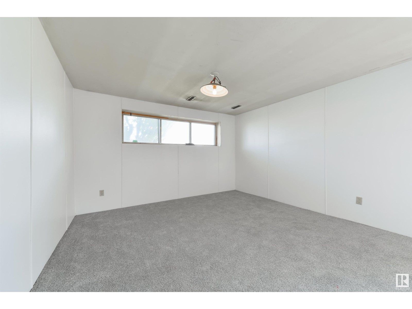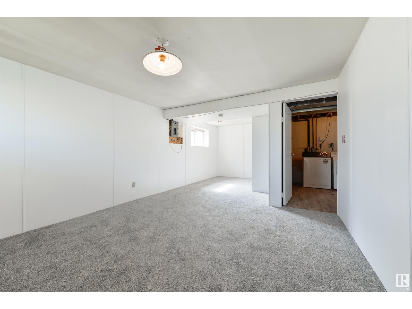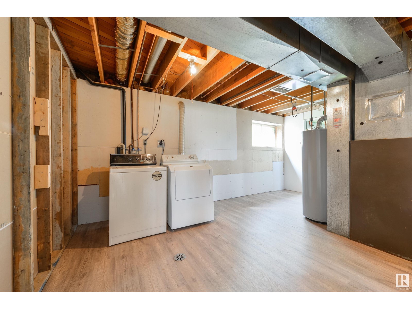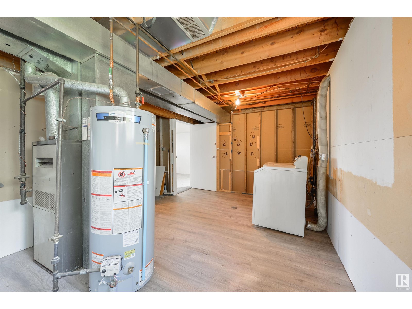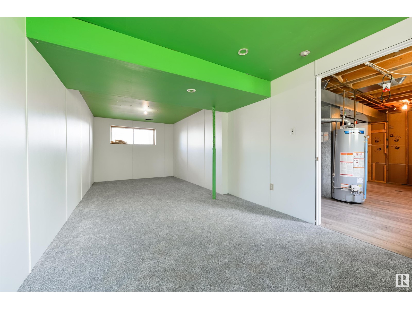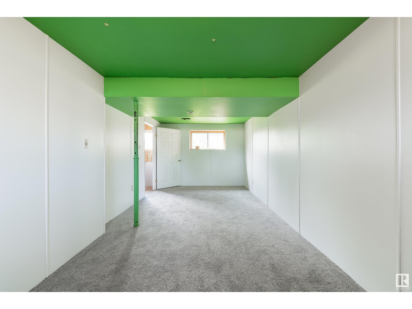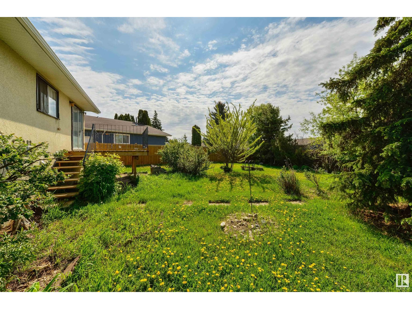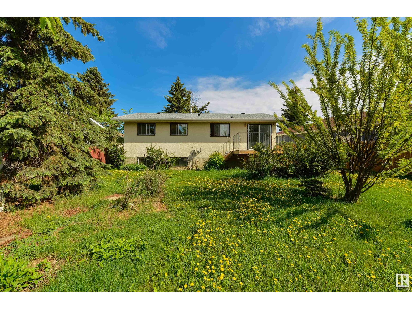4 Bedroom
2 Bathroom
1,060 ft2
Bi-Level
Forced Air
$375,000
Great opportunity to own your own detached Bi-Level home under 400k! This Four Bedroom home is nicely situated in a Cul-De-Sac with a South facing backyard. The Main level offers a formal living & Dining area. The Kitchen is spacious and has room for a dining nook. The Primary is large and has a 2 pc Ensuite. There are two more bedrooms with access to a 4 pc bathroom. The Basement offers a Large Family Room, Fourth Bedroom, laundry and storage. Enjoy the Large South Facing Yard this summer. New Roof 2024, New HWT 2024, New Furnace Motor 2025. (id:47041)
Property Details
|
MLS® Number
|
E4439188 |
|
Property Type
|
Single Family |
|
Neigbourhood
|
Meyokumin |
|
Amenities Near By
|
Playground, Public Transit, Schools, Shopping |
|
Features
|
Cul-de-sac, Lane |
|
Structure
|
Deck |
Building
|
Bathroom Total
|
2 |
|
Bedrooms Total
|
4 |
|
Appliances
|
Dishwasher, Dryer, Hood Fan, Refrigerator, Stove, Washer |
|
Architectural Style
|
Bi-level |
|
Basement Development
|
Partially Finished |
|
Basement Type
|
Full (partially Finished) |
|
Constructed Date
|
1978 |
|
Construction Style Attachment
|
Detached |
|
Half Bath Total
|
1 |
|
Heating Type
|
Forced Air |
|
Size Interior
|
1,060 Ft2 |
|
Type
|
House |
Land
|
Acreage
|
No |
|
Fence Type
|
Fence |
|
Land Amenities
|
Playground, Public Transit, Schools, Shopping |
|
Size Irregular
|
555.72 |
|
Size Total
|
555.72 M2 |
|
Size Total Text
|
555.72 M2 |
Rooms
| Level |
Type |
Length |
Width |
Dimensions |
|
Basement |
Family Room |
3.02 m |
7.22 m |
3.02 m x 7.22 m |
|
Basement |
Bedroom 4 |
3.84 m |
7.25 m |
3.84 m x 7.25 m |
|
Main Level |
Living Room |
4.08 m |
4.24 m |
4.08 m x 4.24 m |
|
Main Level |
Dining Room |
2.44 m |
3.49 m |
2.44 m x 3.49 m |
|
Main Level |
Kitchen |
3.32 m |
3.6 m |
3.32 m x 3.6 m |
|
Main Level |
Primary Bedroom |
3.05 m |
3.18 m |
3.05 m x 3.18 m |
|
Main Level |
Bedroom 2 |
2.58 m |
3 m |
2.58 m x 3 m |
|
Main Level |
Bedroom 3 |
2.73 m |
3.34 m |
2.73 m x 3.34 m |
https://www.realtor.ca/real-estate/28386282/1917-65-st-nw-edmonton-meyokumin
