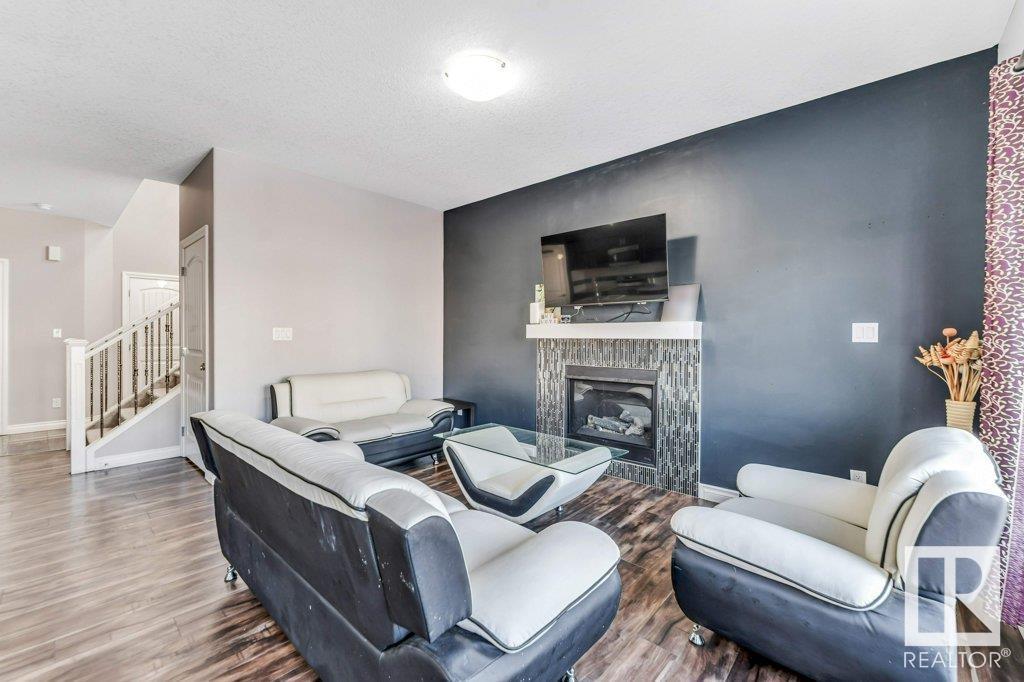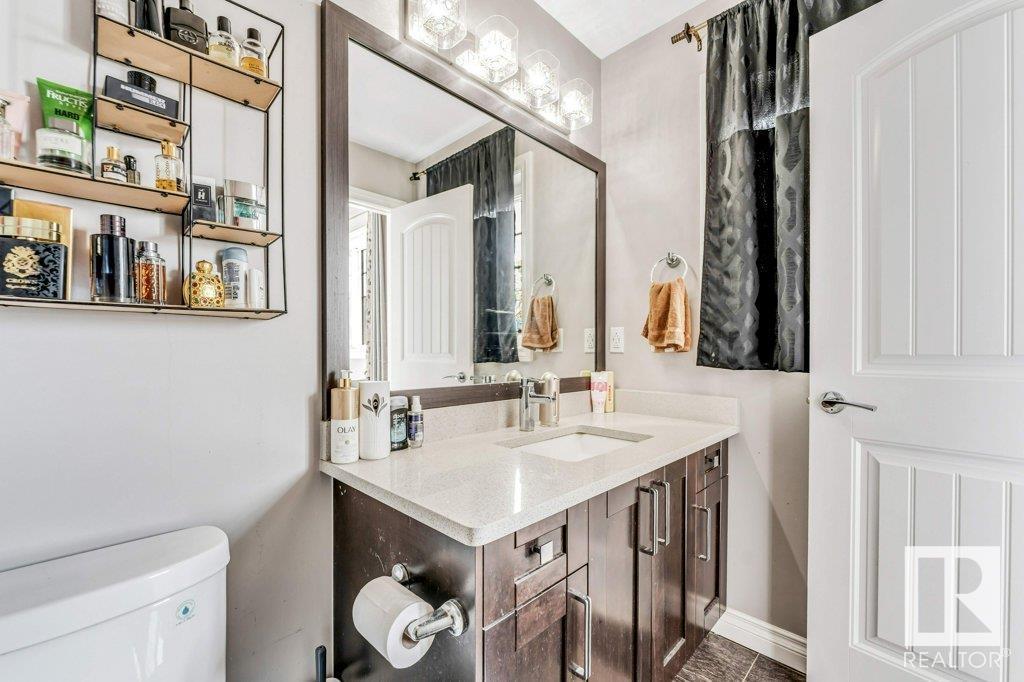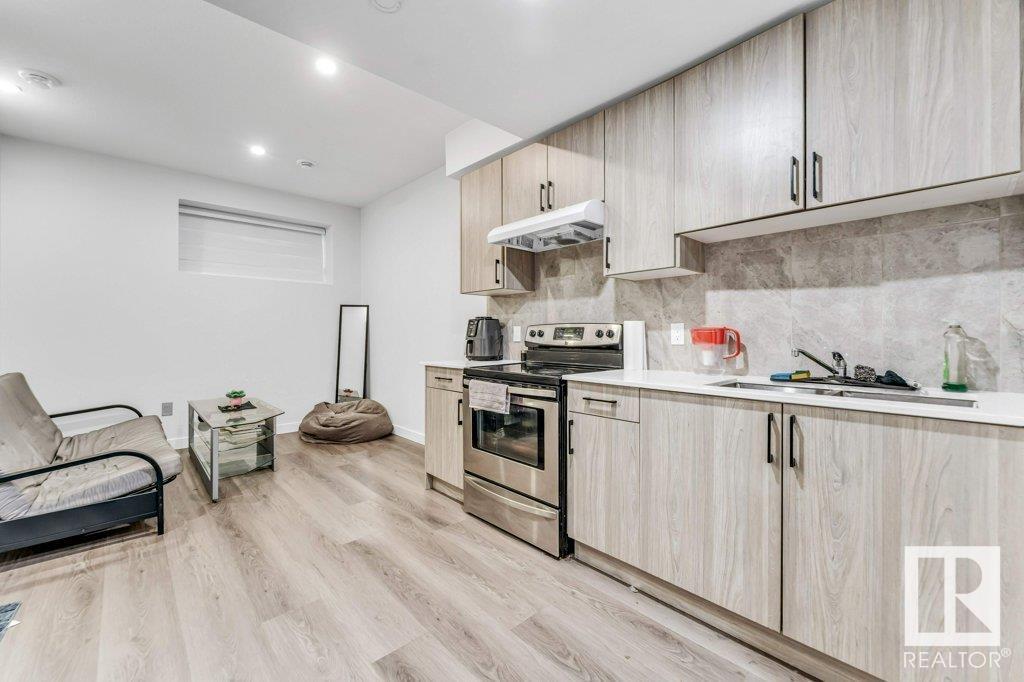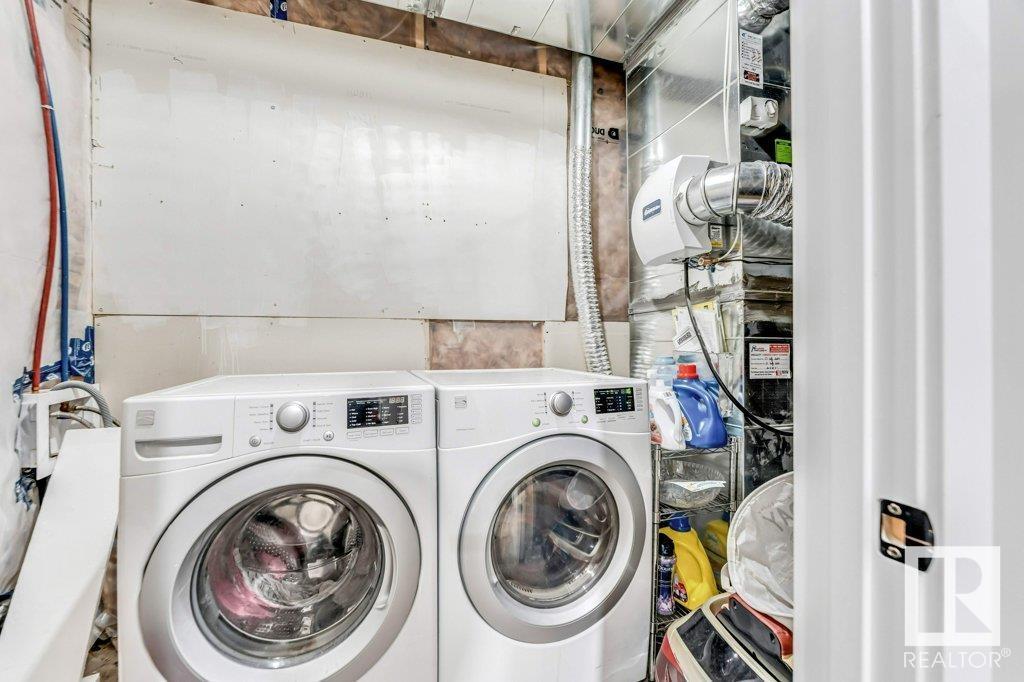4 Bedroom
4 Bathroom
1,638 ft2
Fireplace
Central Air Conditioning
Forced Air
$559,900
!!! Attention First time Home Buyers and Investors !!! Look no further as this beautiful Double Attached Garage Duplex has it all. Located in a peaceful CUL-DE-SAC in the heart of South Edmonton- Laurel community. Grand Open to below foyer welcomes you to this upgraded house with spindle railing. Main floor is open-concept that includes a spacious living room with a gas fireplace, a dining area, an upgraded kitchen with quartz countertops, a walk-in pantry, and a half bath. Upstairs, humongous sized primary bedroom has an en-suite, along with a huge bonus room with big windows, two additional bedrooms, and another full bathroom. The Fully Finished BASEMENT with SEPARATE ENTRANCE offers a second living area, second kitchen, full bathroom, bedroom, and laundry room. Extra long DRIVEWAY give you peace of mind for 4 Car parking on it. Located within walking distance to all the Amenities. (id:47041)
Property Details
|
MLS® Number
|
E4431993 |
|
Property Type
|
Single Family |
|
Neigbourhood
|
Laurel |
|
Amenities Near By
|
Playground, Public Transit, Schools, Shopping |
|
Features
|
Cul-de-sac |
|
Parking Space Total
|
6 |
|
Structure
|
Deck |
Building
|
Bathroom Total
|
4 |
|
Bedrooms Total
|
4 |
|
Amenities
|
Ceiling - 9ft |
|
Appliances
|
Dishwasher, Dryer, Garage Door Opener Remote(s), Garage Door Opener, Washer, Refrigerator, Two Stoves |
|
Basement Development
|
Finished |
|
Basement Type
|
Full (finished) |
|
Constructed Date
|
2016 |
|
Construction Style Attachment
|
Semi-detached |
|
Cooling Type
|
Central Air Conditioning |
|
Fireplace Fuel
|
Gas |
|
Fireplace Present
|
Yes |
|
Fireplace Type
|
Unknown |
|
Half Bath Total
|
1 |
|
Heating Type
|
Forced Air |
|
Stories Total
|
2 |
|
Size Interior
|
1,638 Ft2 |
|
Type
|
Duplex |
Parking
Land
|
Acreage
|
No |
|
Fence Type
|
Fence |
|
Land Amenities
|
Playground, Public Transit, Schools, Shopping |
Rooms
| Level |
Type |
Length |
Width |
Dimensions |
|
Basement |
Bedroom 4 |
|
|
Measurements not available |
|
Basement |
Second Kitchen |
|
|
Measurements not available |
|
Main Level |
Living Room |
|
|
Measurements not available |
|
Main Level |
Dining Room |
|
|
Measurements not available |
|
Main Level |
Kitchen |
|
|
Measurements not available |
|
Upper Level |
Primary Bedroom |
|
|
Measurements not available |
|
Upper Level |
Bedroom 2 |
|
|
Measurements not available |
|
Upper Level |
Bedroom 3 |
|
|
Measurements not available |
|
Upper Level |
Bonus Room |
|
|
Measurements not available |
https://www.realtor.ca/real-estate/28193848/1918-15-av-nw-edmonton-laurel

















































