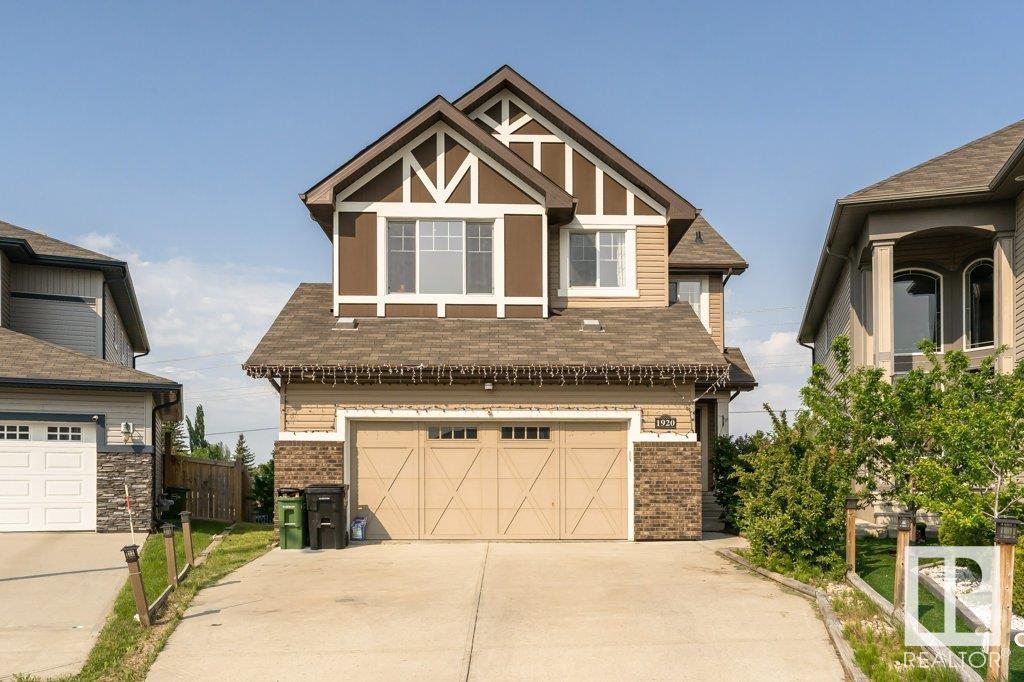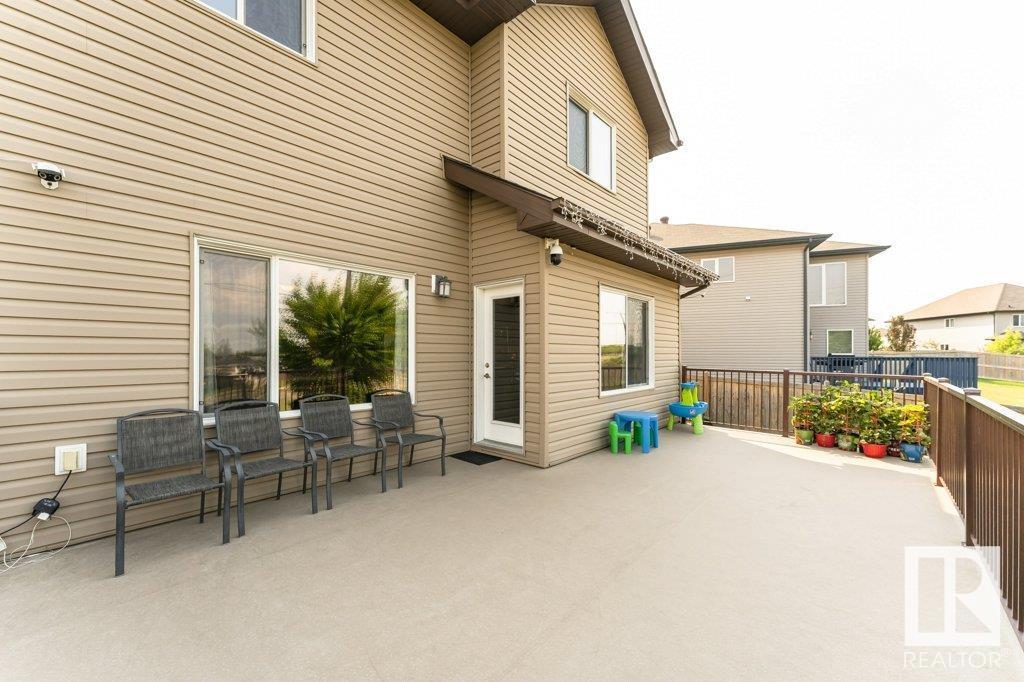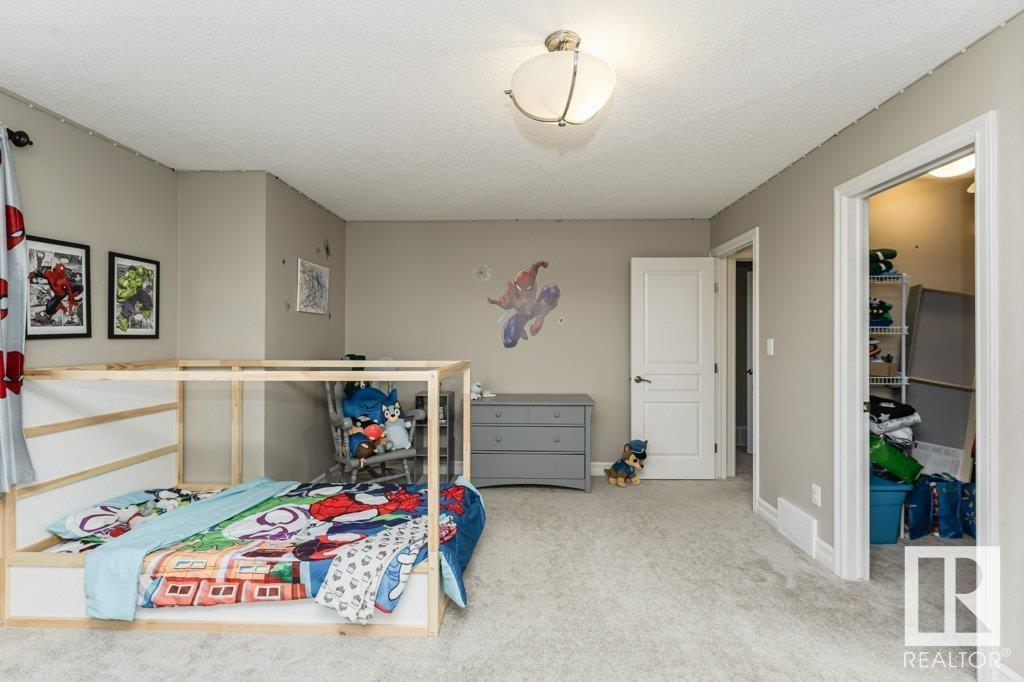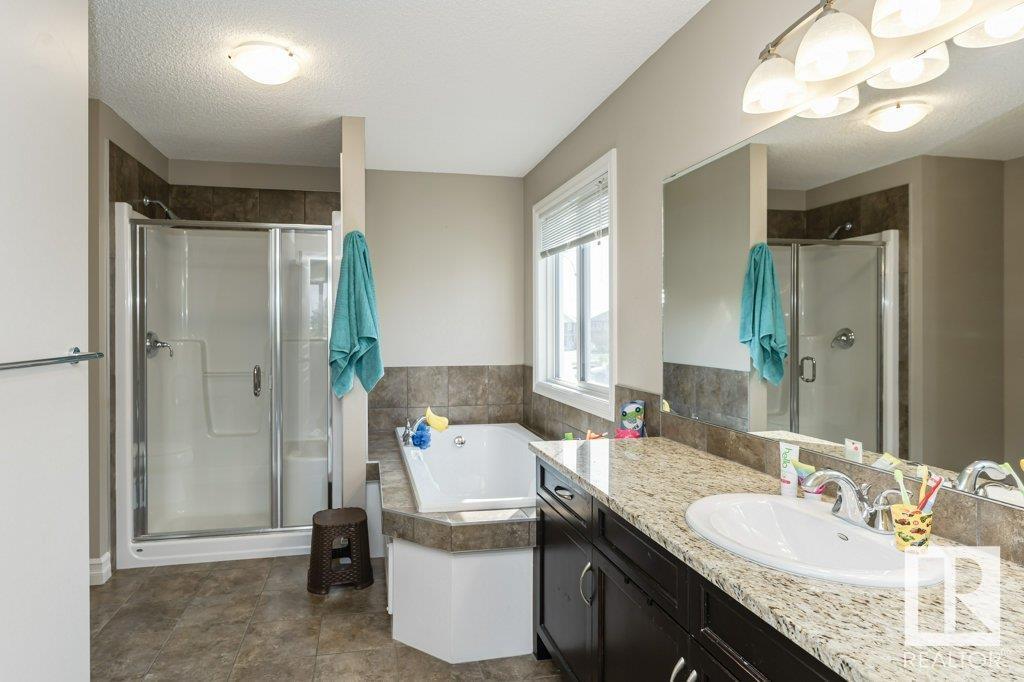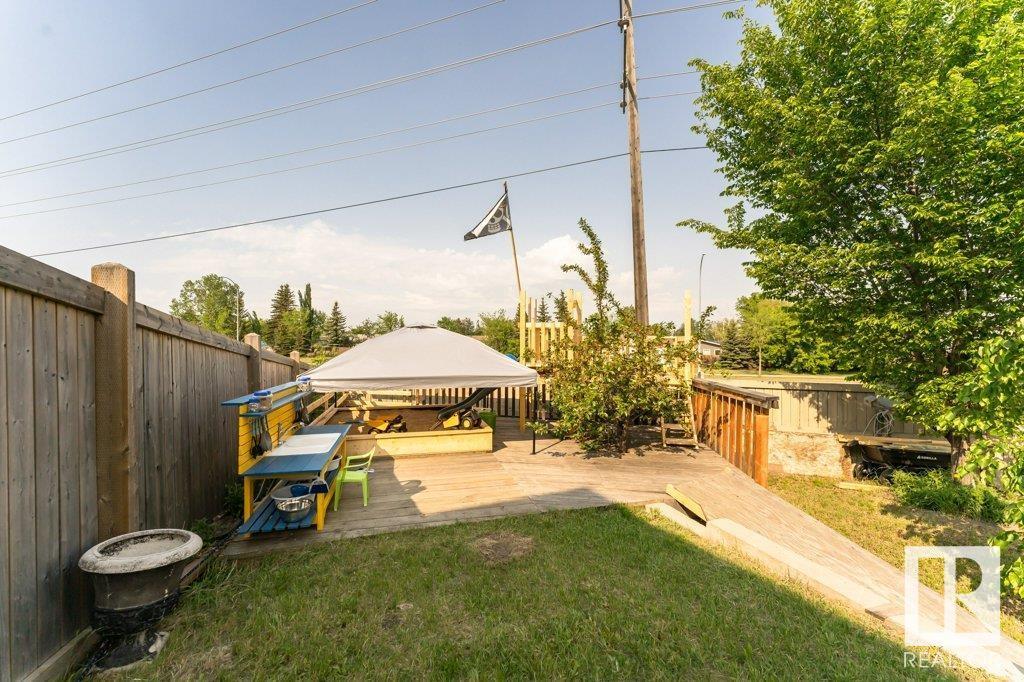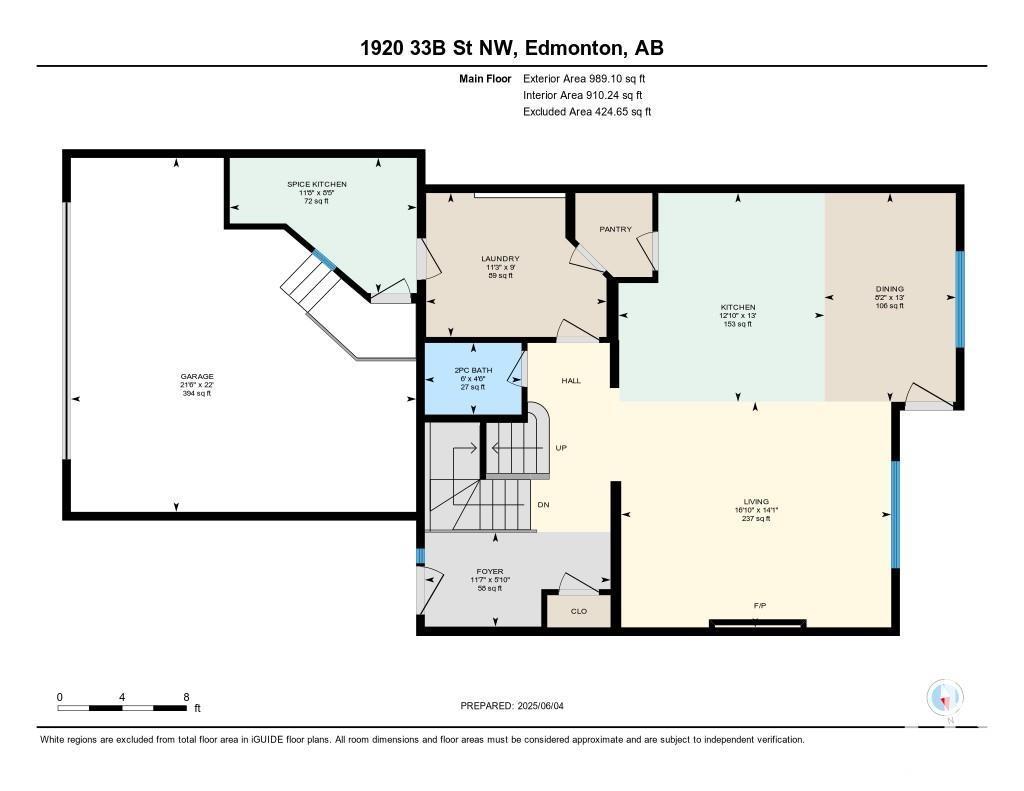4 Bedroom
4 Bathroom
2,225 ft2
Forced Air
$685,000
FULLY FINISHED! SECOND KITCHEN! PIE LOT! Landmark Built 2 Storey home in the Laurel neighborhood featuring 3+1 bedrooms, 3.5 baths, and a WALKOUT BASEMENT! The main floor showcases an Open Concept design with a chef's kitchen boasting granite countertops, stainless steel appliances, a spacious island, plus walk through pantry. A comfortable living area with a gas fireplace, dining space, a convenient 2 piece bath and Main Floor Laundry complete the main level. Upstairs, discover a sprawling Bonus Room, 3 bedrooms, including a lavish Primary Suite with a 4 piece ensuite. The fully finished basement offers a bedroom, 3 piece bath, a Second Kitchen, and a versatile recreation room. Enjoy outdoor living in the Fully Fenced backyard with a patio, lower level and upper level decks, PLUS a Double Attached garage featuring a unique SPICE KITCHEN! This exceptional property is ideally located near schools, shopping, public transportation, and more. (id:47041)
Property Details
|
MLS® Number
|
E4440297 |
|
Property Type
|
Single Family |
|
Neigbourhood
|
Laurel |
|
Amenities Near By
|
Public Transit, Schools, Shopping |
|
Structure
|
Deck, Patio(s) |
Building
|
Bathroom Total
|
4 |
|
Bedrooms Total
|
4 |
|
Appliances
|
Dishwasher, Dryer, Garage Door Opener Remote(s), Garage Door Opener, Microwave, Stove, Gas Stove(s), Washer, Window Coverings, Refrigerator |
|
Basement Development
|
Finished |
|
Basement Type
|
Full (finished) |
|
Constructed Date
|
2012 |
|
Construction Style Attachment
|
Detached |
|
Half Bath Total
|
1 |
|
Heating Type
|
Forced Air |
|
Stories Total
|
2 |
|
Size Interior
|
2,225 Ft2 |
|
Type
|
House |
Parking
Land
|
Acreage
|
No |
|
Fence Type
|
Fence |
|
Land Amenities
|
Public Transit, Schools, Shopping |
|
Size Irregular
|
562.84 |
|
Size Total
|
562.84 M2 |
|
Size Total Text
|
562.84 M2 |
Rooms
| Level |
Type |
Length |
Width |
Dimensions |
|
Basement |
Bedroom 4 |
3.67 m |
4.19 m |
3.67 m x 4.19 m |
|
Basement |
Second Kitchen |
2.14 m |
3.4 m |
2.14 m x 3.4 m |
|
Basement |
Recreation Room |
5.01 m |
6.43 m |
5.01 m x 6.43 m |
|
Basement |
Storage |
1.5 m |
1.35 m |
1.5 m x 1.35 m |
|
Basement |
Utility Room |
1.74 m |
3.3 m |
1.74 m x 3.3 m |
|
Main Level |
Living Room |
4.28 m |
5.12 m |
4.28 m x 5.12 m |
|
Main Level |
Dining Room |
3.96 m |
2.5 m |
3.96 m x 2.5 m |
|
Main Level |
Kitchen |
3.96 m |
3.91 m |
3.96 m x 3.91 m |
|
Main Level |
Laundry Room |
2.73 m |
3.42 m |
2.73 m x 3.42 m |
|
Main Level |
Other |
2.57 m |
3.55 m |
2.57 m x 3.55 m |
|
Upper Level |
Primary Bedroom |
5.33 m |
4.1 m |
5.33 m x 4.1 m |
|
Upper Level |
Bedroom 2 |
2.81 m |
4.64 m |
2.81 m x 4.64 m |
|
Upper Level |
Bedroom 3 |
2.81 m |
4.7 m |
2.81 m x 4.7 m |
|
Upper Level |
Bonus Room |
6.12 m |
4.41 m |
6.12 m x 4.41 m |
https://www.realtor.ca/real-estate/28415577/1920-33b-st-nw-edmonton-laurel
