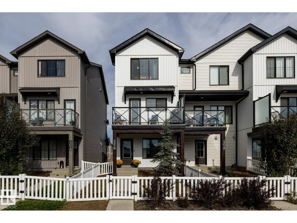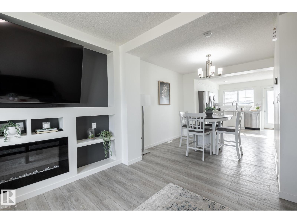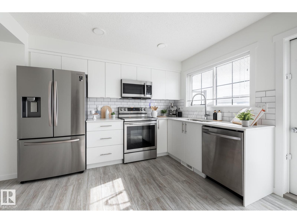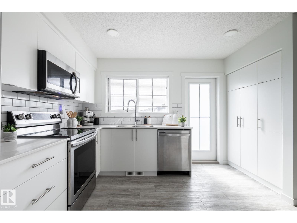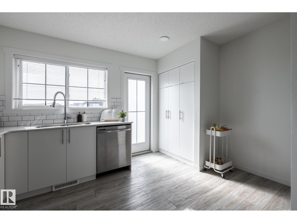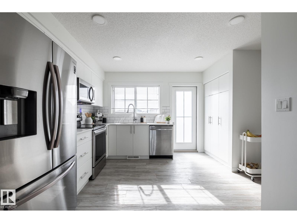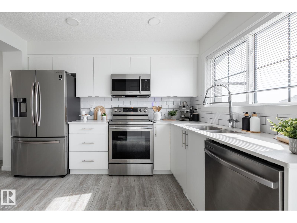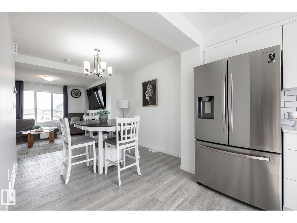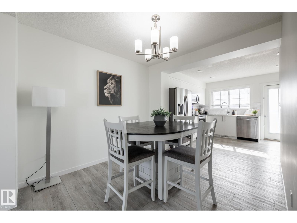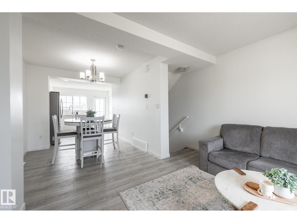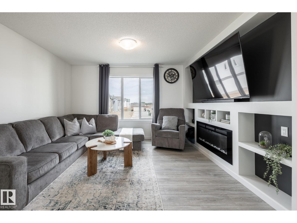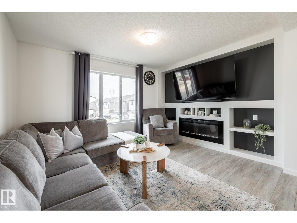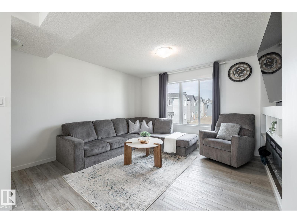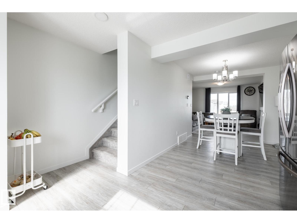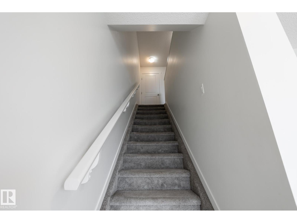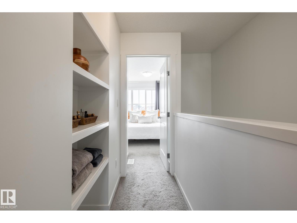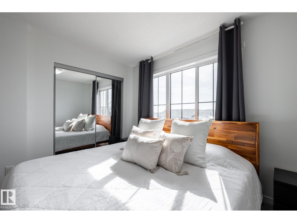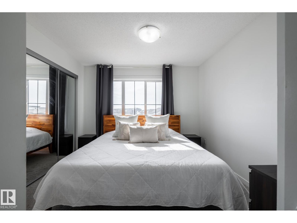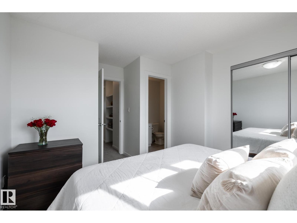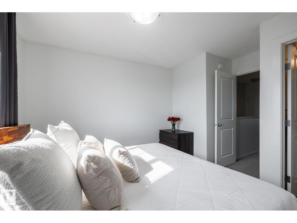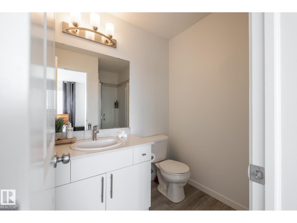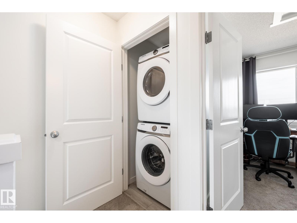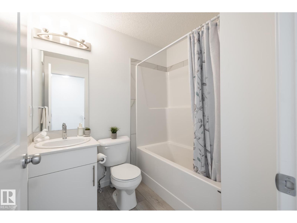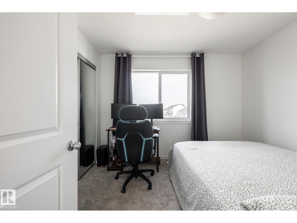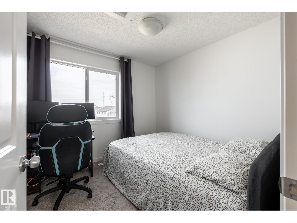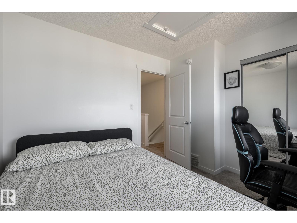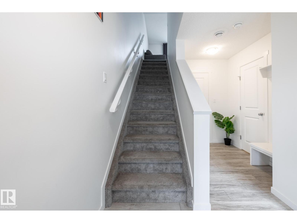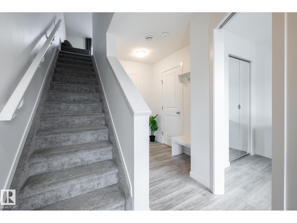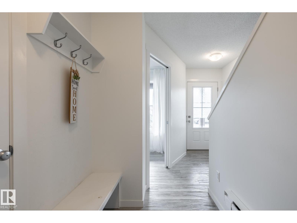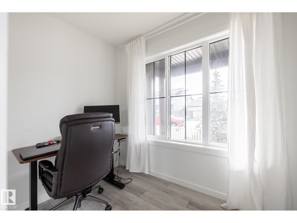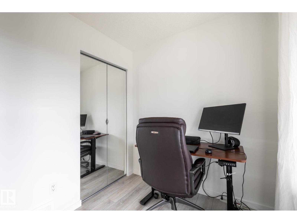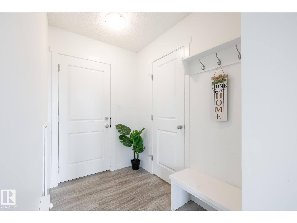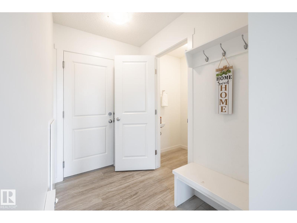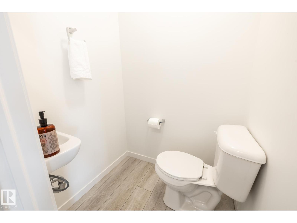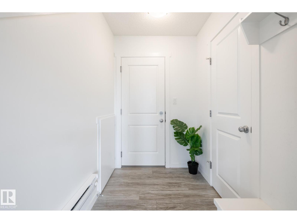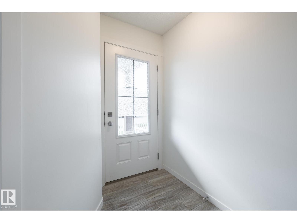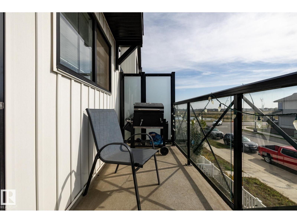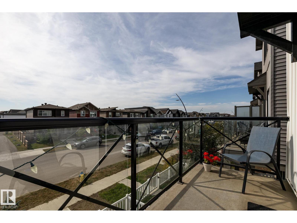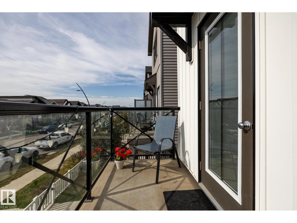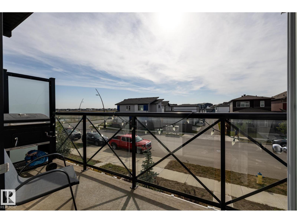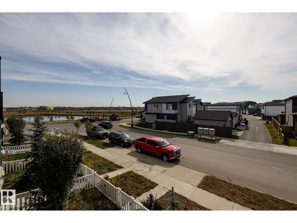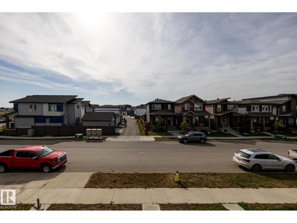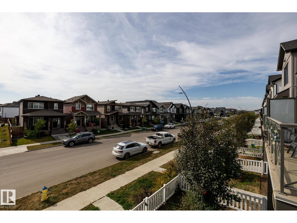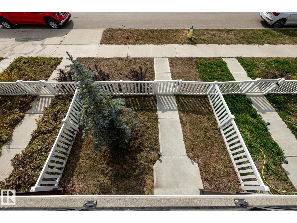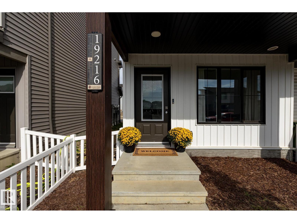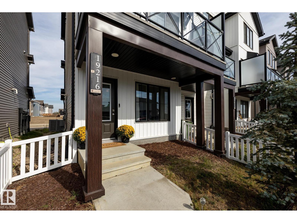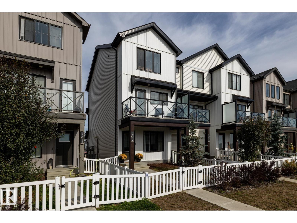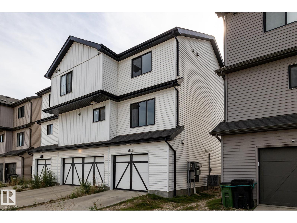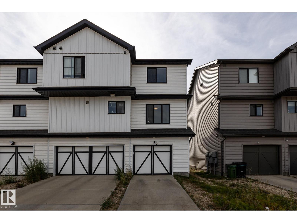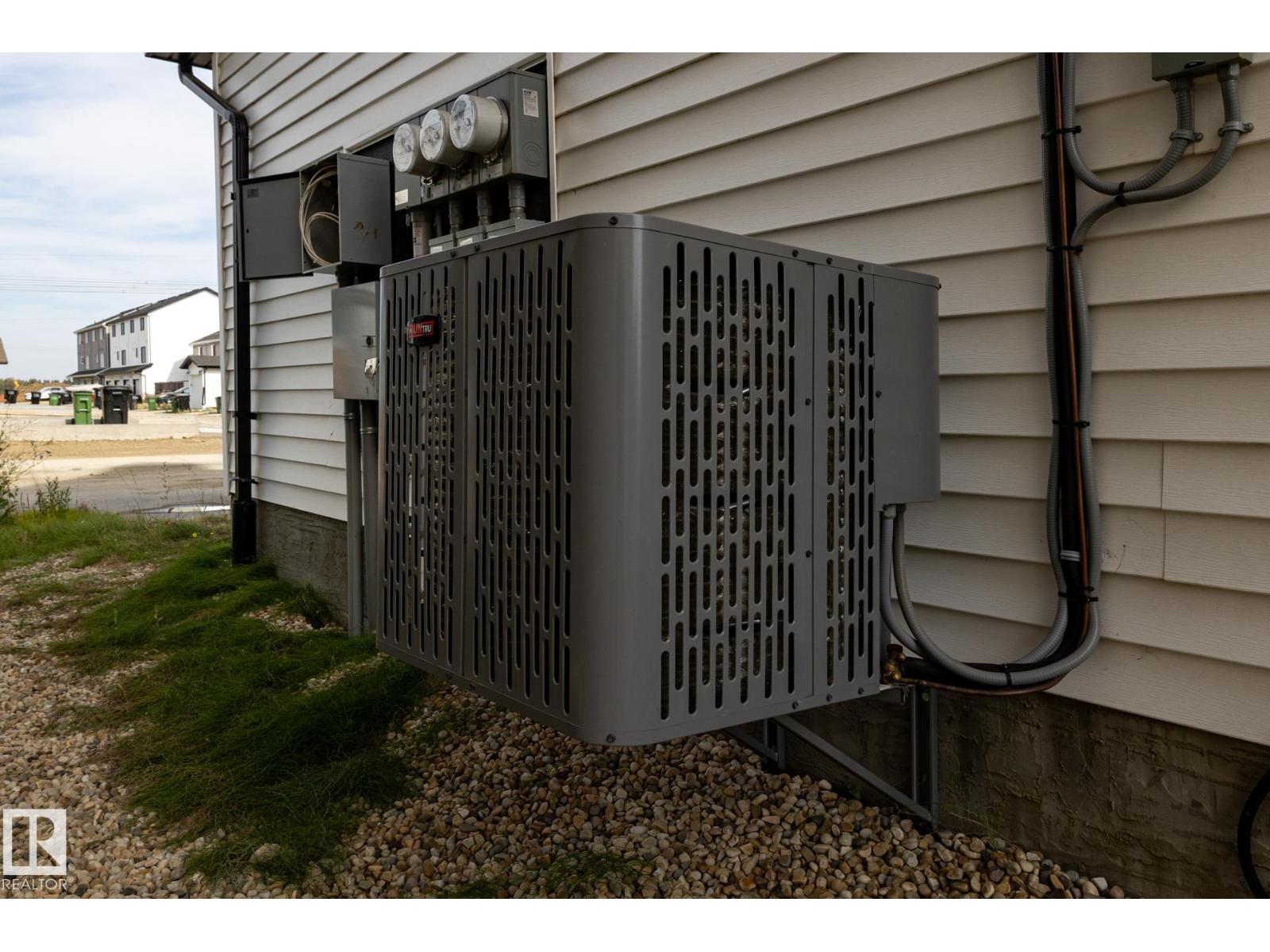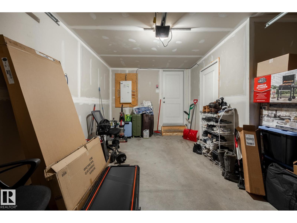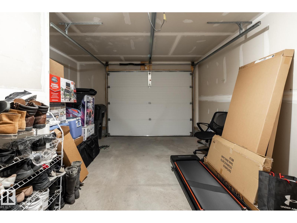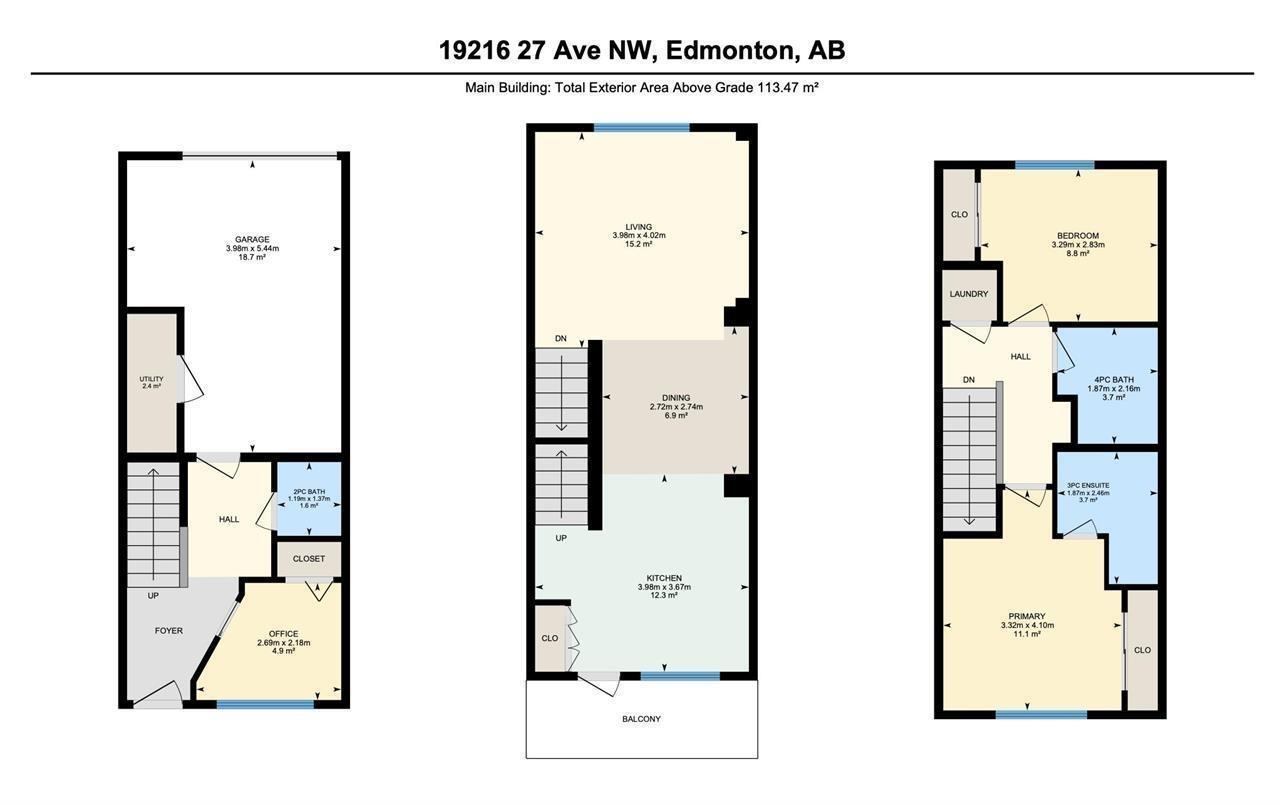2 Bedroom
3 Bathroom
1,221 ft2
Fireplace
Central Air Conditioning
Forced Air
$374,900
Discover Your New Home! This rare end-unit, air-conditioned 3-storey townhome with NO CONDO FEES is perfect for anyone looking for the ideal home office and a stylish living space. You’ll love the attached single garage, versatile main-floor den, and bright open-concept living and dining area featuring a stylish feature wall, fireplace, and built-ins. The beautiful kitchen is complete with quartz counters, stainless steel appliances, a spacious pantry & crisp white cabinetry. It opens onto a sunny south-facing balcony with tranquil pond views, perfect for morning coffee or evening BBQs. Upstairs, the primary suite includes a private ensuite, alongside a 2nd bedroom, full bath & convenient laundry. Outside, the fenced and landscaped yard is ready for pets, gardening, or your decorating ideas. With Anthony Henday Drive less than 5 mins away, you’ll enjoy quick access to Whitemud Drive, Currents of Windermere & all corners of the city, while 8.5 km of community trails lead you to the Wedgewood Creek Ravine. (id:47041)
Property Details
|
MLS® Number
|
E4459202 |
|
Property Type
|
Single Family |
|
Neigbourhood
|
The Uplands |
|
Amenities Near By
|
Shopping |
|
Features
|
Flat Site, Lane |
|
Parking Space Total
|
2 |
Building
|
Bathroom Total
|
3 |
|
Bedrooms Total
|
2 |
|
Amenities
|
Ceiling - 9ft, Vinyl Windows |
|
Appliances
|
Dishwasher, Garage Door Opener Remote(s), Garage Door Opener, Microwave Range Hood Combo, Refrigerator, Washer/dryer Stack-up, Stove, Window Coverings |
|
Basement Type
|
None |
|
Constructed Date
|
2021 |
|
Construction Style Attachment
|
Attached |
|
Cooling Type
|
Central Air Conditioning |
|
Fireplace Fuel
|
Electric |
|
Fireplace Present
|
Yes |
|
Fireplace Type
|
Unknown |
|
Half Bath Total
|
1 |
|
Heating Type
|
Forced Air |
|
Stories Total
|
3 |
|
Size Interior
|
1,221 Ft2 |
|
Type
|
Row / Townhouse |
Parking
Land
|
Acreage
|
No |
|
Fence Type
|
Fence |
|
Land Amenities
|
Shopping |
|
Size Irregular
|
137.95 |
|
Size Total
|
137.95 M2 |
|
Size Total Text
|
137.95 M2 |
|
Surface Water
|
Ponds |
Rooms
| Level |
Type |
Length |
Width |
Dimensions |
|
Lower Level |
Den |
2.69 m |
2.18 m |
2.69 m x 2.18 m |
|
Main Level |
Living Room |
3.98 m |
3.67 m |
3.98 m x 3.67 m |
|
Main Level |
Dining Room |
2.72 m |
2.74 m |
2.72 m x 2.74 m |
|
Main Level |
Kitchen |
3.98 m |
3.67 m |
3.98 m x 3.67 m |
|
Upper Level |
Primary Bedroom |
3.32 m |
4.1 m |
3.32 m x 4.1 m |
|
Upper Level |
Bedroom 2 |
3.29 m |
2.83 m |
3.29 m x 2.83 m |
https://www.realtor.ca/real-estate/28906709/19216-27-av-nw-edmonton-the-uplands
