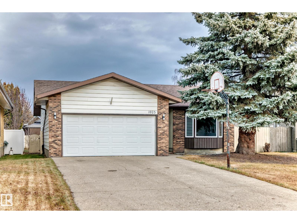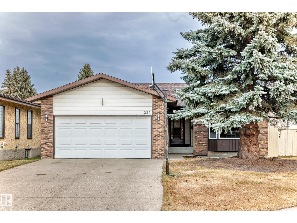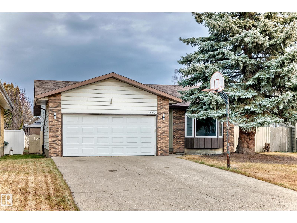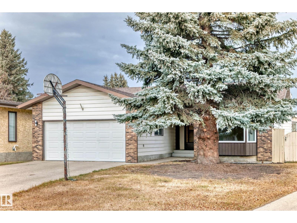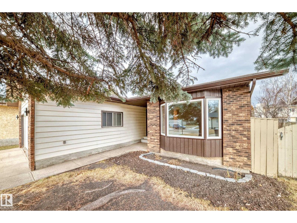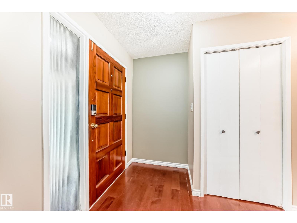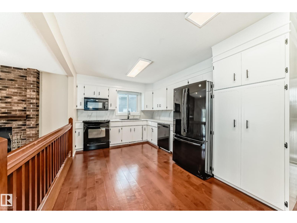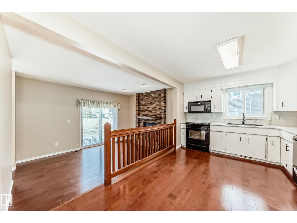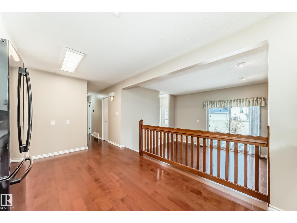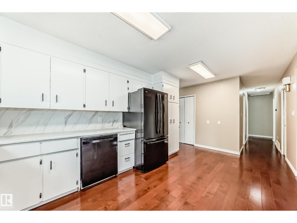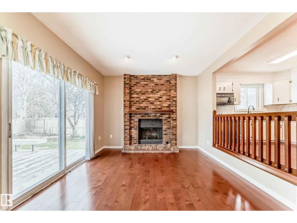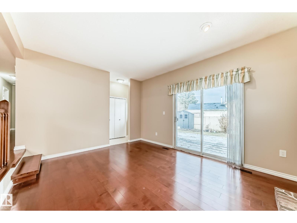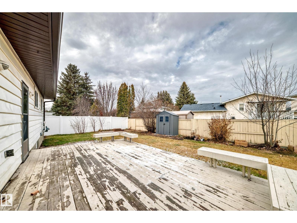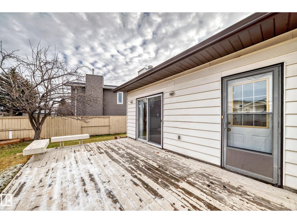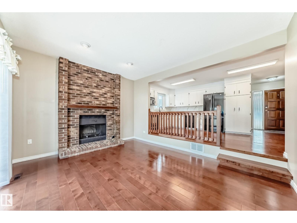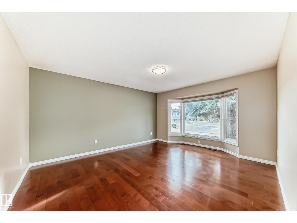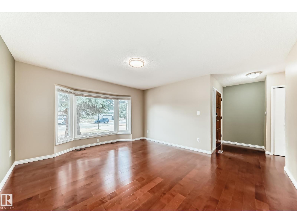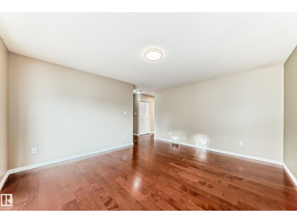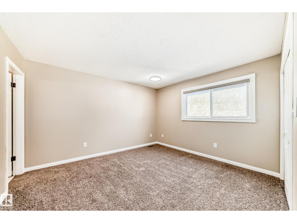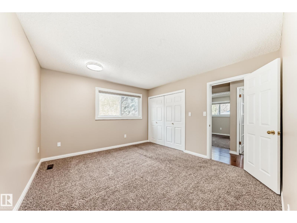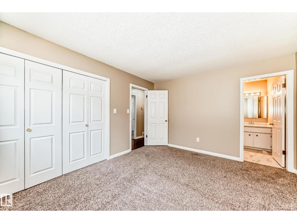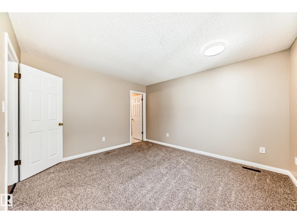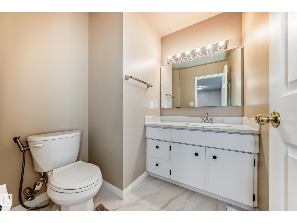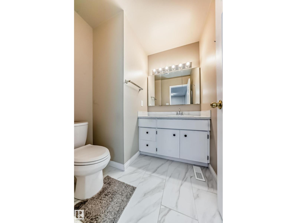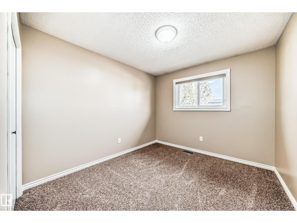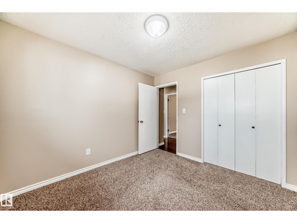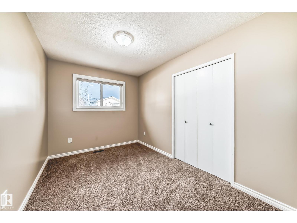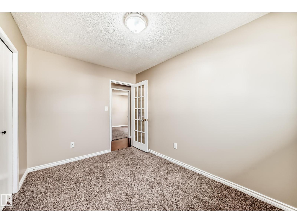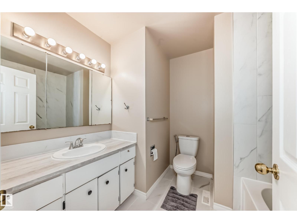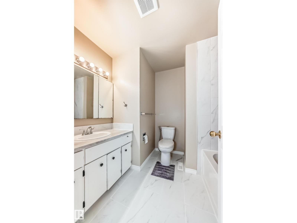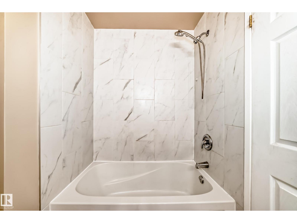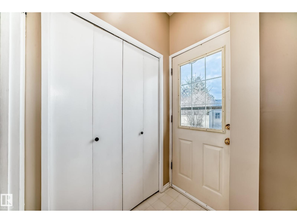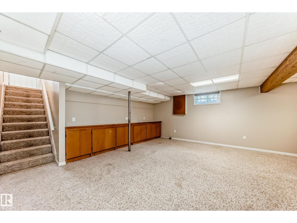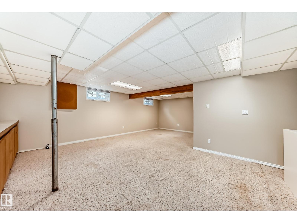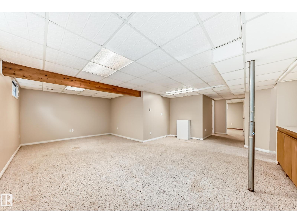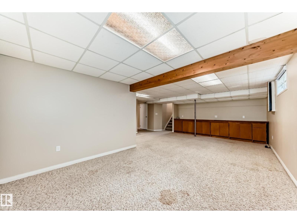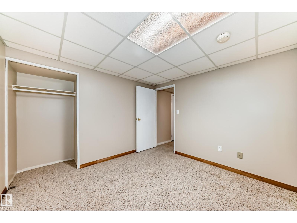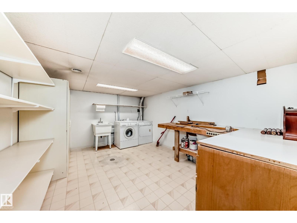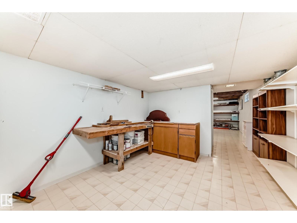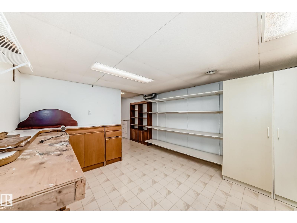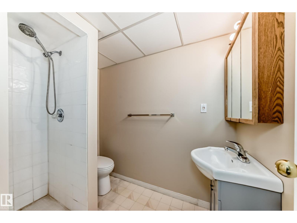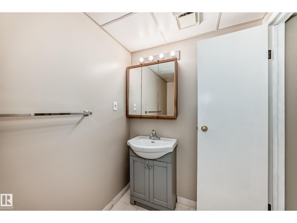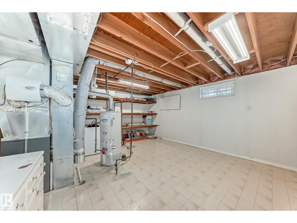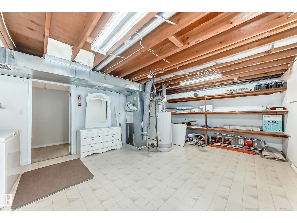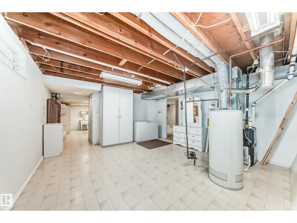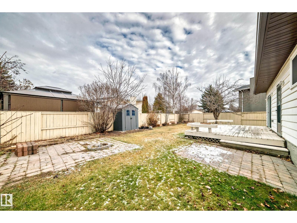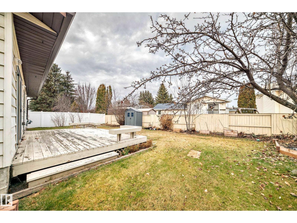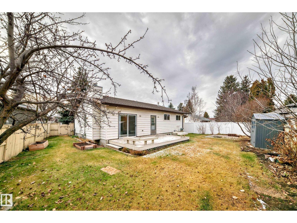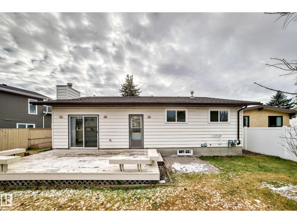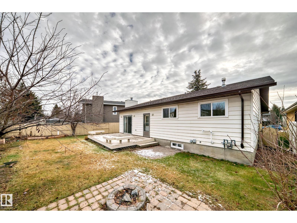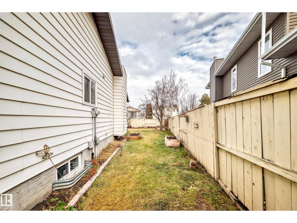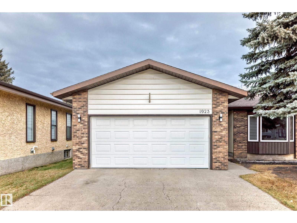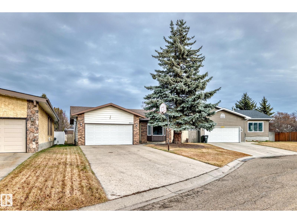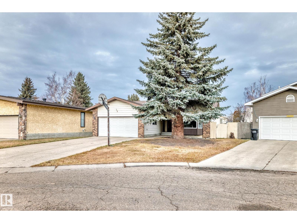4 Bedroom
3 Bathroom
1,274 ft2
Bungalow
Forced Air
$497,000
This spacious and upgraded bungalow is situated in the coveted Meyokumin neighborhood. This house has a double attached garage and a CUL-DE-SAC layout. This property features a spacious living room, family room which has nine-foot ceilings, a fireplace, and patio doors that lead to your deck, is accessible from the kitchen. In addition to new windows and blinds, the entire house has been painted recently. In 2025, the gutters, humidifier, and furnace were replaced. The basement has a sizable recreation area with lots of built-ins and an amazing amount of storage space. There is also a fourth bedroom, a three-piece bathroom, and a roughed-in wet bar. There is an additional entrance that provides access to the basement. The backyard features a fire pit, storage sheds, trees, and more.This fantastic location offers quick access to Anthony Henday Drive, 50th St., and schools, parks, and retail establishments. (id:47041)
Property Details
|
MLS® Number
|
E4466324 |
|
Property Type
|
Single Family |
|
Neigbourhood
|
Meyokumin |
|
Amenities Near By
|
Public Transit, Schools, Shopping |
|
Features
|
Cul-de-sac, No Back Lane, No Animal Home, No Smoking Home |
|
Structure
|
Deck |
Building
|
Bathroom Total
|
3 |
|
Bedrooms Total
|
4 |
|
Appliances
|
Dishwasher, Dryer, Garage Door Opener, Microwave Range Hood Combo, Refrigerator, Stove, Washer |
|
Architectural Style
|
Bungalow |
|
Basement Development
|
Finished |
|
Basement Type
|
Full (finished) |
|
Constructed Date
|
1980 |
|
Construction Style Attachment
|
Detached |
|
Half Bath Total
|
1 |
|
Heating Type
|
Forced Air |
|
Stories Total
|
1 |
|
Size Interior
|
1,274 Ft2 |
|
Type
|
House |
Parking
Land
|
Acreage
|
No |
|
Fence Type
|
Fence |
|
Land Amenities
|
Public Transit, Schools, Shopping |
|
Size Irregular
|
588.38 |
|
Size Total
|
588.38 M2 |
|
Size Total Text
|
588.38 M2 |
Rooms
| Level |
Type |
Length |
Width |
Dimensions |
|
Basement |
Bedroom 4 |
|
|
3.2*3.1 |
|
Main Level |
Living Room |
|
|
4.04*4.88 |
|
Main Level |
Dining Room |
|
|
3.62*4.58 |
|
Main Level |
Kitchen |
|
|
4.14*3.04 |
|
Main Level |
Family Room |
|
|
3.62*4.58 |
|
Main Level |
Primary Bedroom |
|
|
3.55*3.94 |
|
Main Level |
Bedroom 2 |
|
|
3.22*2.92 |
|
Main Level |
Bedroom 3 |
|
|
3.63*2.50 |
https://www.realtor.ca/real-estate/29123689/1923-52-st-nw-edmonton-meyokumin
