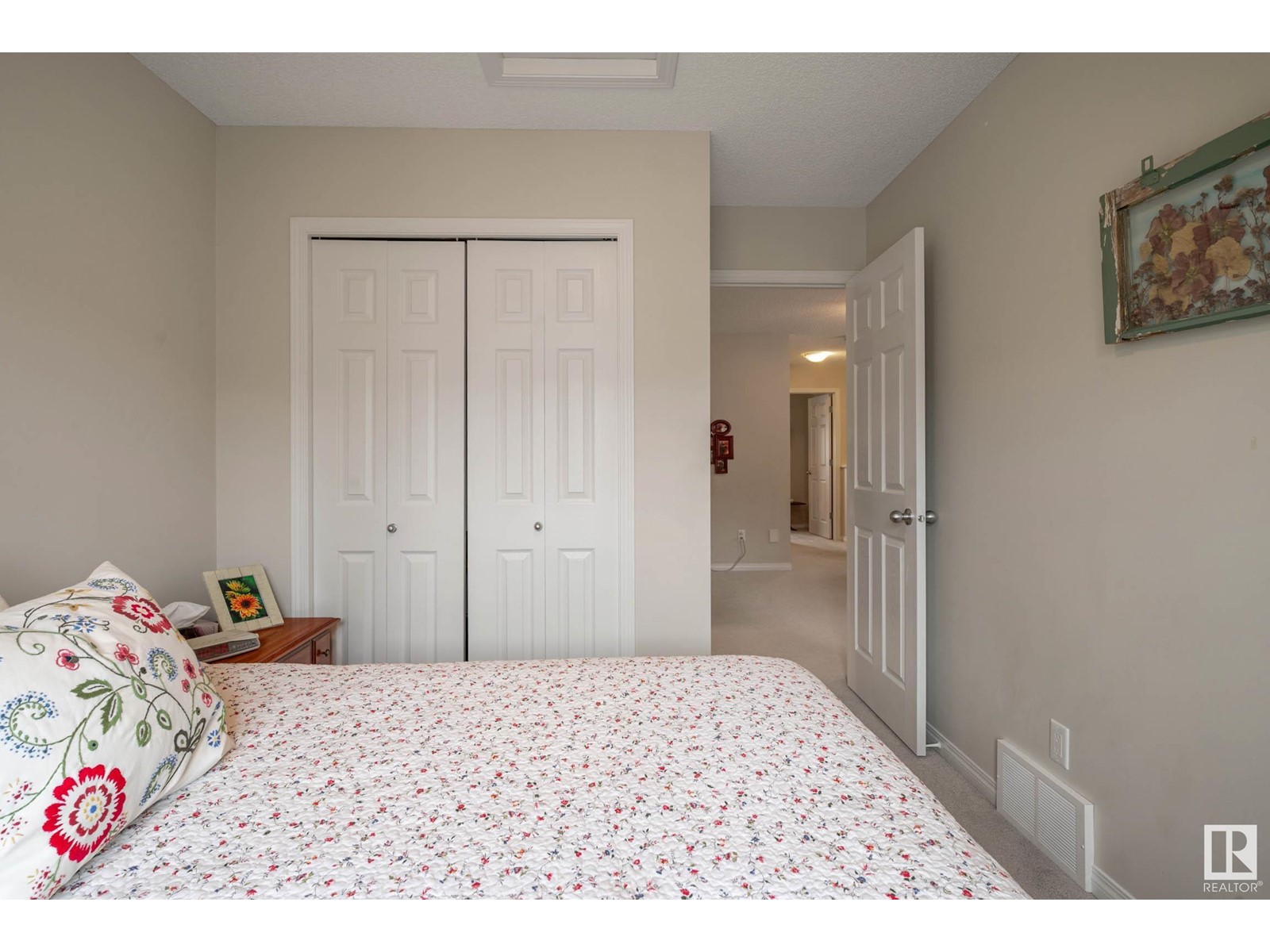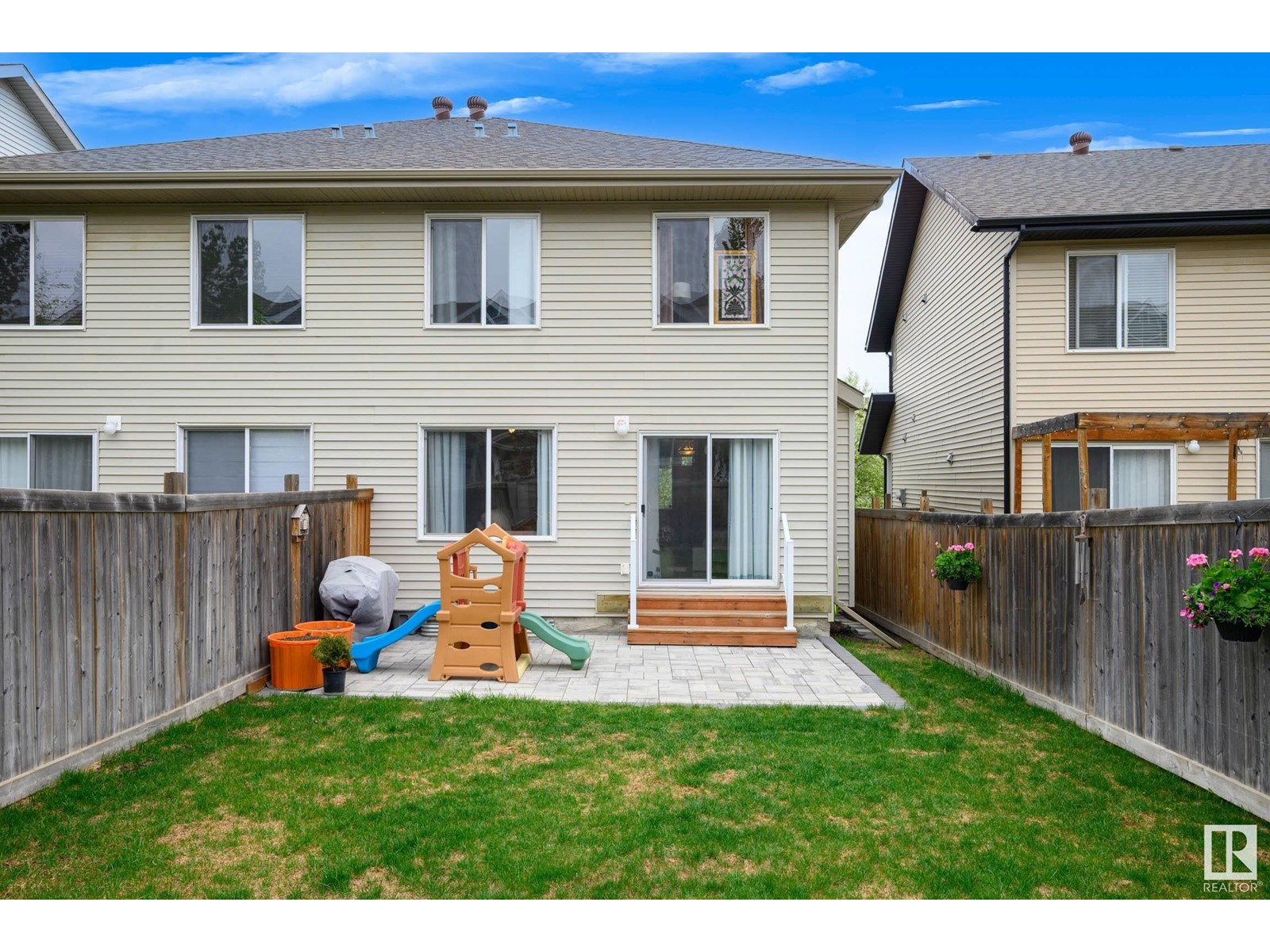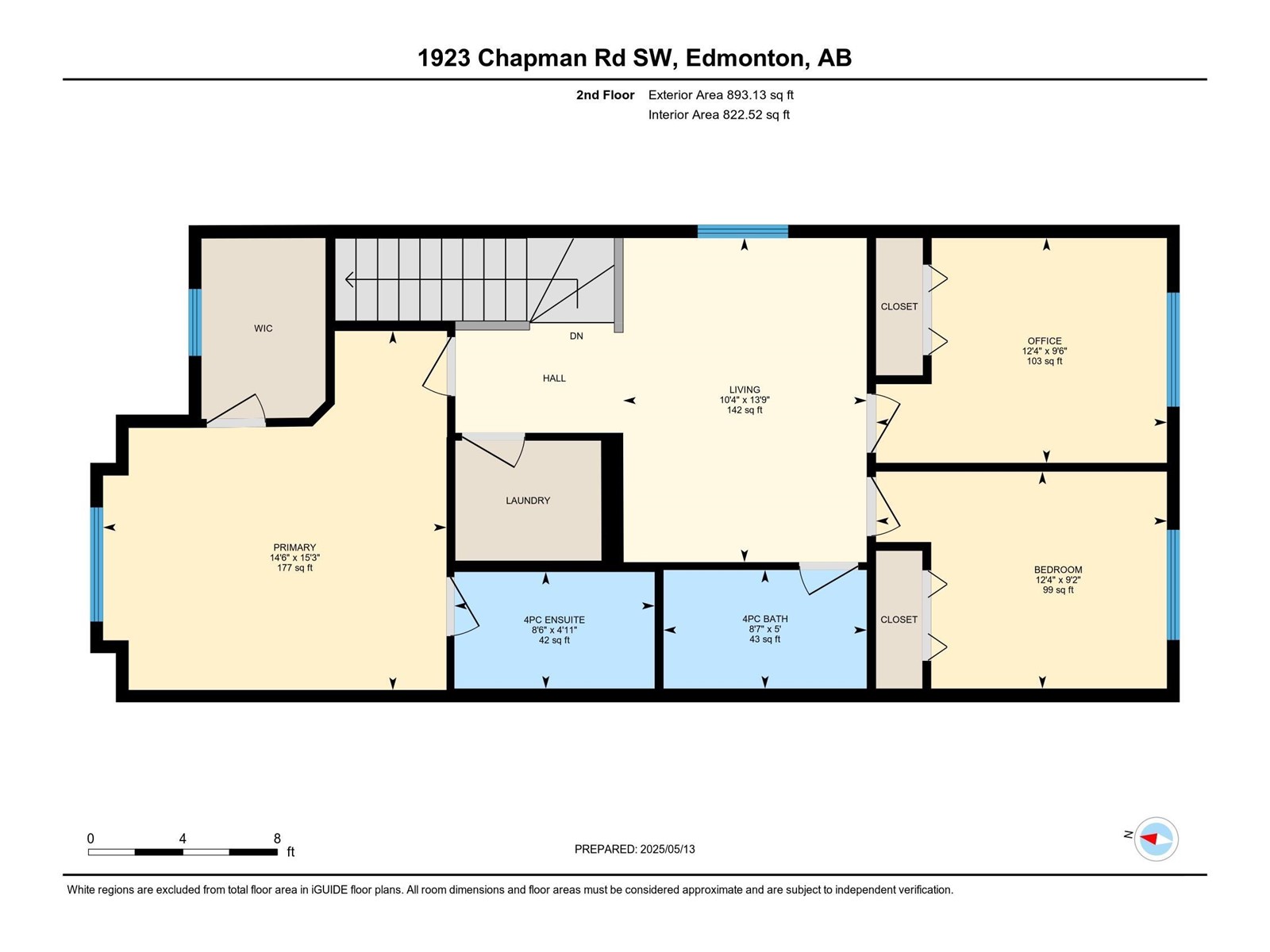3 Bedroom
3 Bathroom
1,593 ft2
Fireplace
Central Air Conditioning
Forced Air
$450,000
This charming 3 bedroom, 3 bathroom, half duplex located in Chappelle Gardens, is perfectly located close to the park and all amenities. With A/C for those hot summer days and a gas fireplace for those cold winters evenings, this home has comfort covered. Your laundry room, 3 bedrooms, 2 bathrooms and a bonus room completes the second floor. While the unfinished basement, with roughed-in bathroom plumbing, sump pump and plenty of space for a living room and bedroom, rounds off the home. A great size backyard, with stone patio and storage shed are ready for your finishing touches. (id:47041)
Property Details
|
MLS® Number
|
E4436511 |
|
Property Type
|
Single Family |
|
Neigbourhood
|
Chappelle Area |
|
Features
|
Treed, No Animal Home, No Smoking Home |
Building
|
Bathroom Total
|
3 |
|
Bedrooms Total
|
3 |
|
Appliances
|
Dishwasher, Dryer, Garage Door Opener Remote(s), Garage Door Opener, Microwave Range Hood Combo, Refrigerator, Stove, Washer, Window Coverings |
|
Basement Development
|
Unfinished |
|
Basement Type
|
Full (unfinished) |
|
Constructed Date
|
2011 |
|
Construction Style Attachment
|
Semi-detached |
|
Cooling Type
|
Central Air Conditioning |
|
Fireplace Fuel
|
Gas |
|
Fireplace Present
|
Yes |
|
Fireplace Type
|
Unknown |
|
Half Bath Total
|
1 |
|
Heating Type
|
Forced Air |
|
Stories Total
|
2 |
|
Size Interior
|
1,593 Ft2 |
|
Type
|
Duplex |
Parking
Land
|
Acreage
|
No |
|
Fence Type
|
Fence |
|
Size Irregular
|
262.34 |
|
Size Total
|
262.34 M2 |
|
Size Total Text
|
262.34 M2 |
Rooms
| Level |
Type |
Length |
Width |
Dimensions |
|
Main Level |
Living Room |
5.66 m |
|
5.66 m x Measurements not available |
|
Main Level |
Dining Room |
2.51 m |
|
2.51 m x Measurements not available |
|
Main Level |
Kitchen |
|
|
Measurements not available |
|
Upper Level |
Primary Bedroom |
4.64 m |
|
4.64 m x Measurements not available |
|
Upper Level |
Bedroom 2 |
2.8 m |
|
2.8 m x Measurements not available |
|
Upper Level |
Bedroom 3 |
2.9 m |
|
2.9 m x Measurements not available |
|
Upper Level |
Bonus Room |
4.19 m |
3.14 m |
4.19 m x 3.14 m |
https://www.realtor.ca/real-estate/28315701/1923-chapman-rd-sw-edmonton-chappelle-area




















































