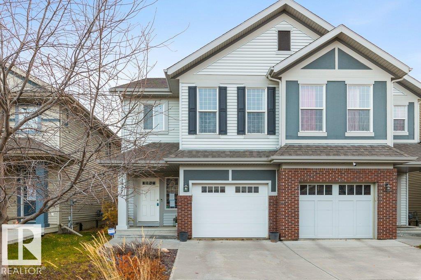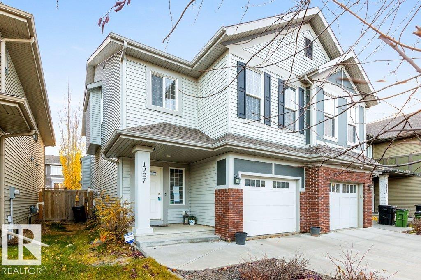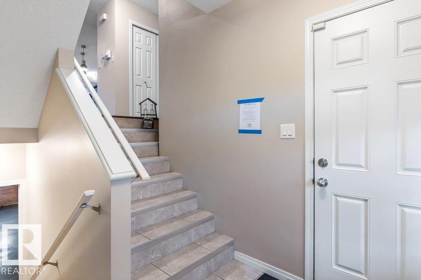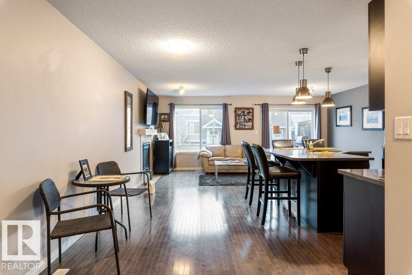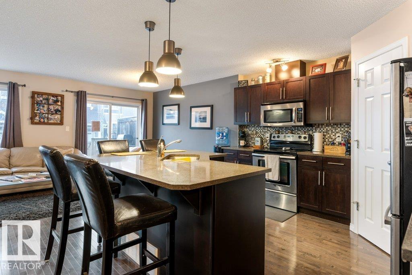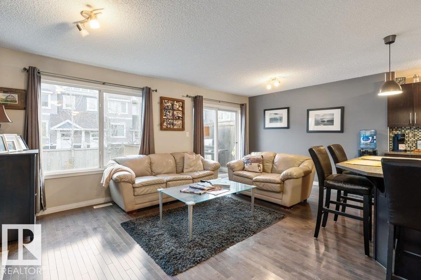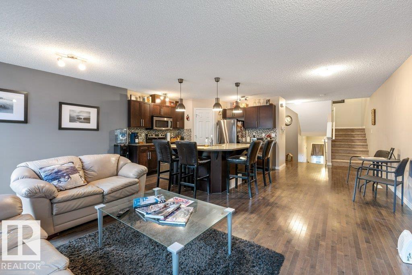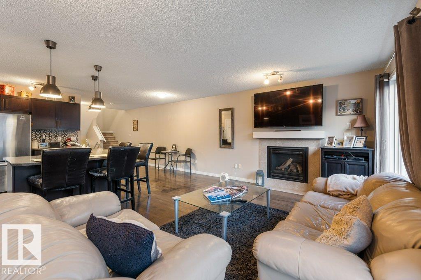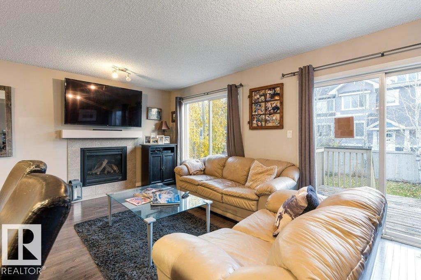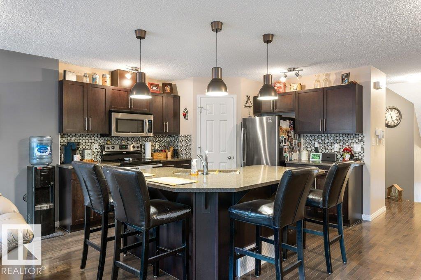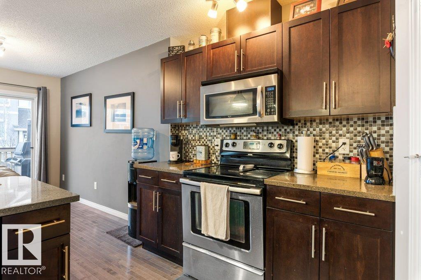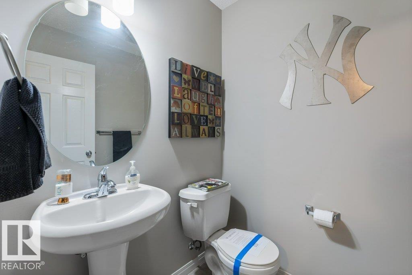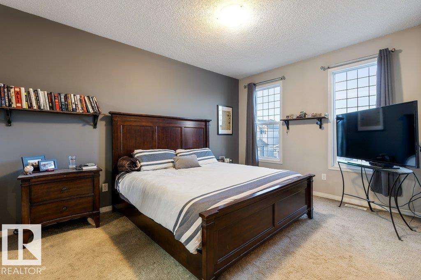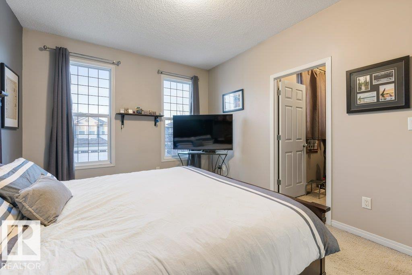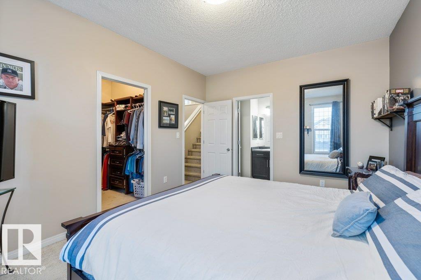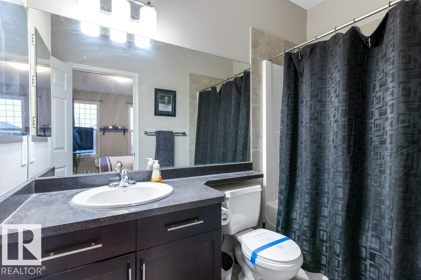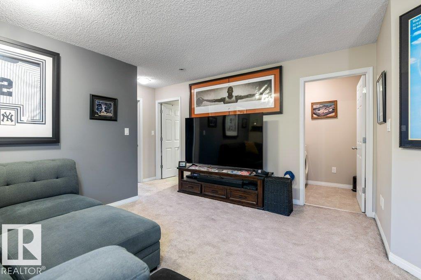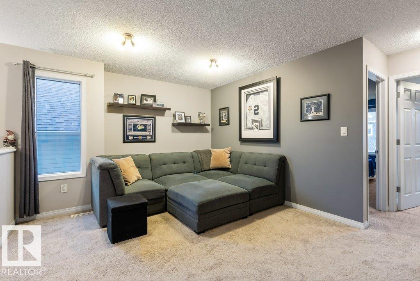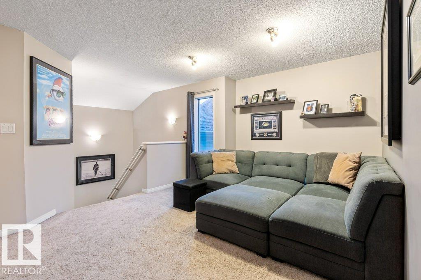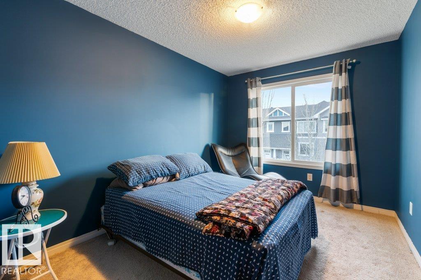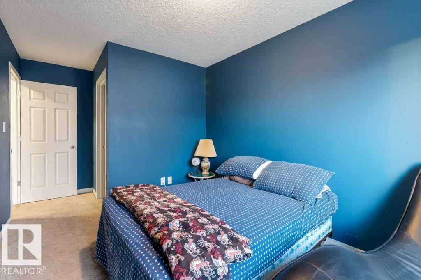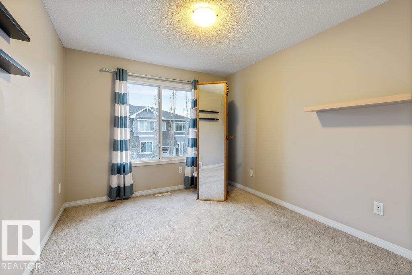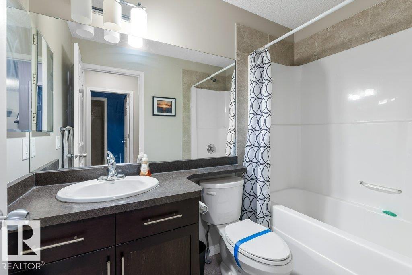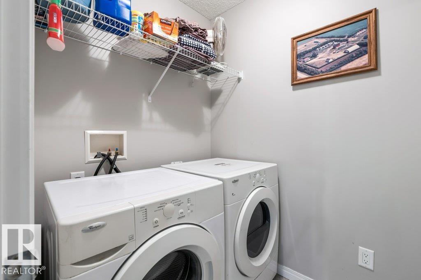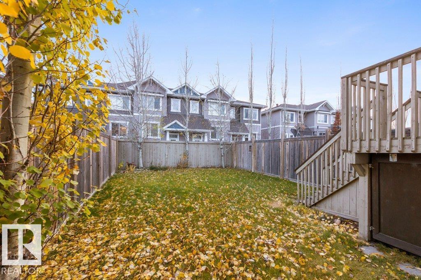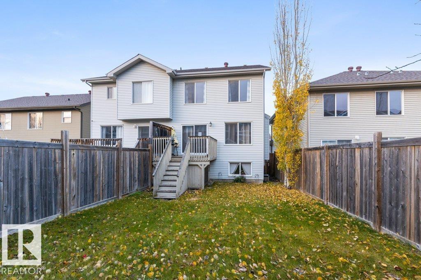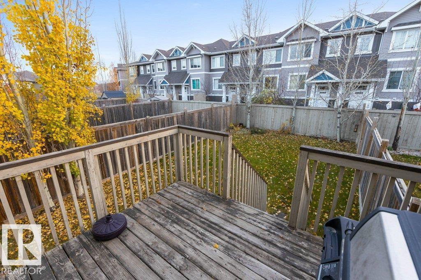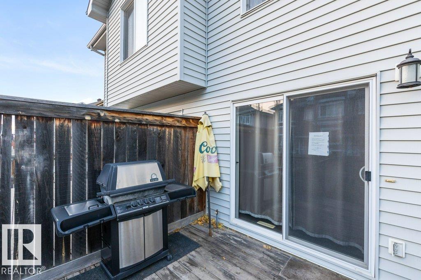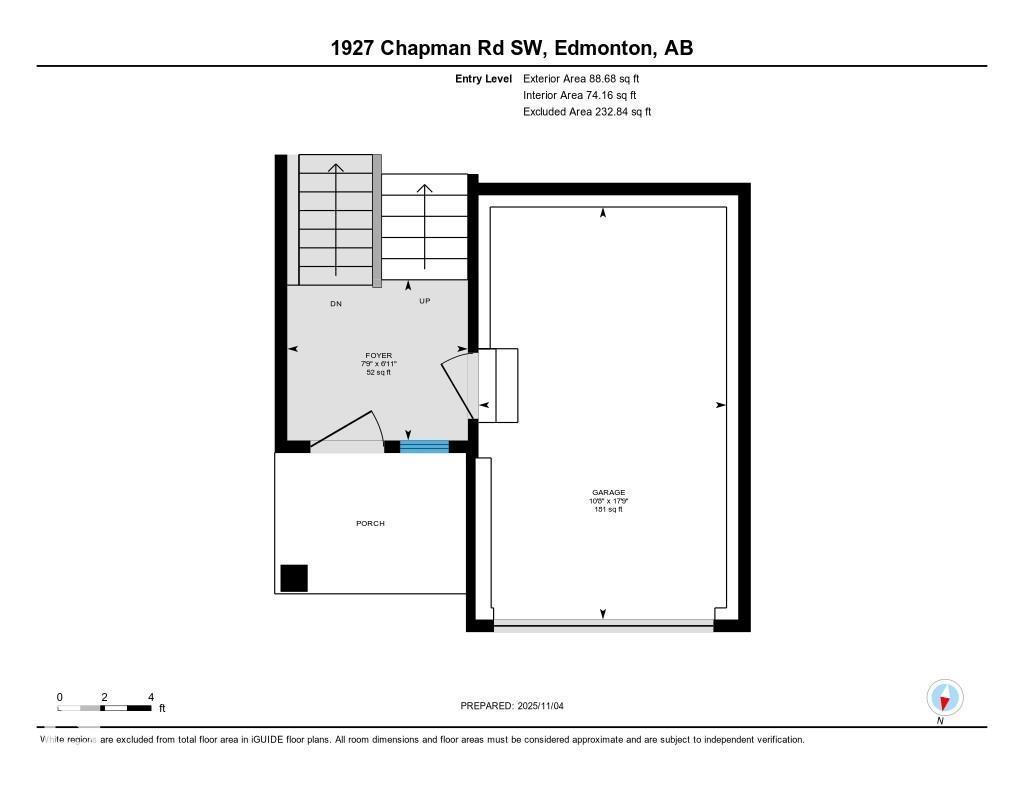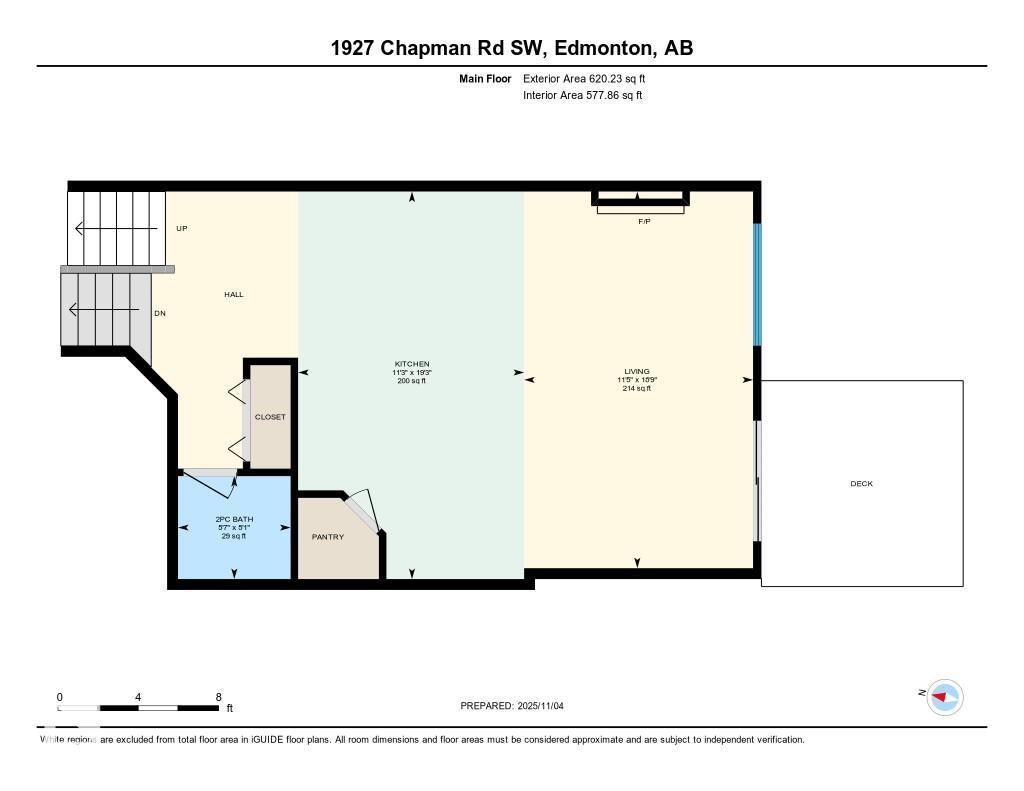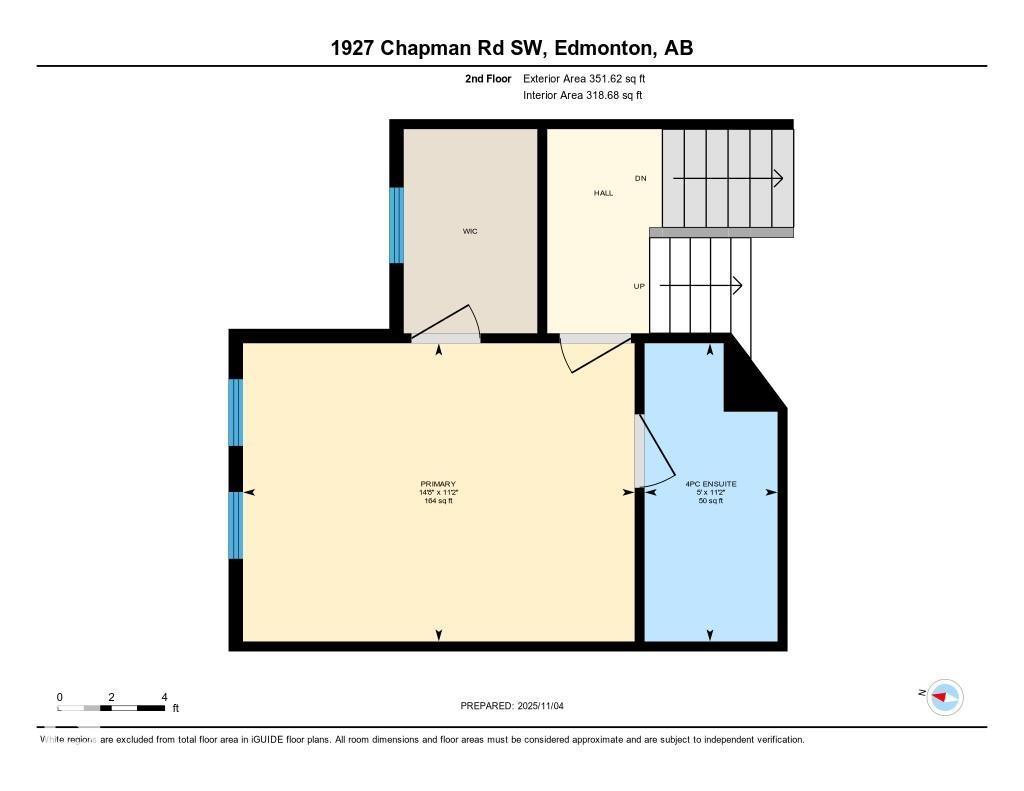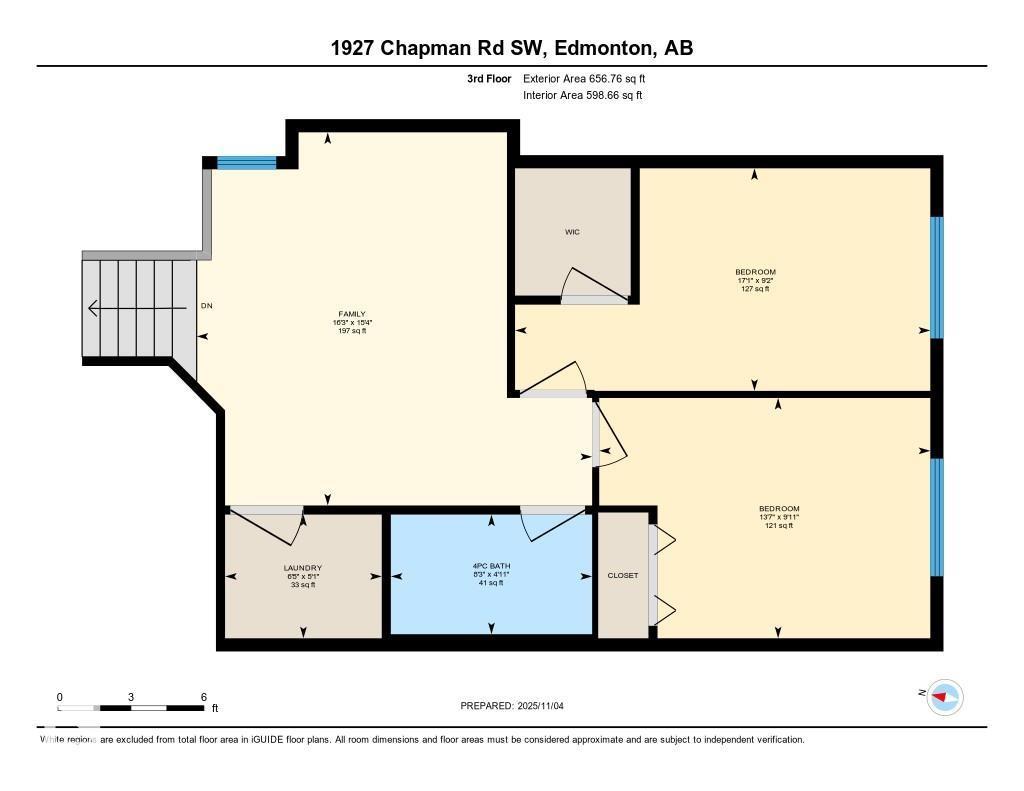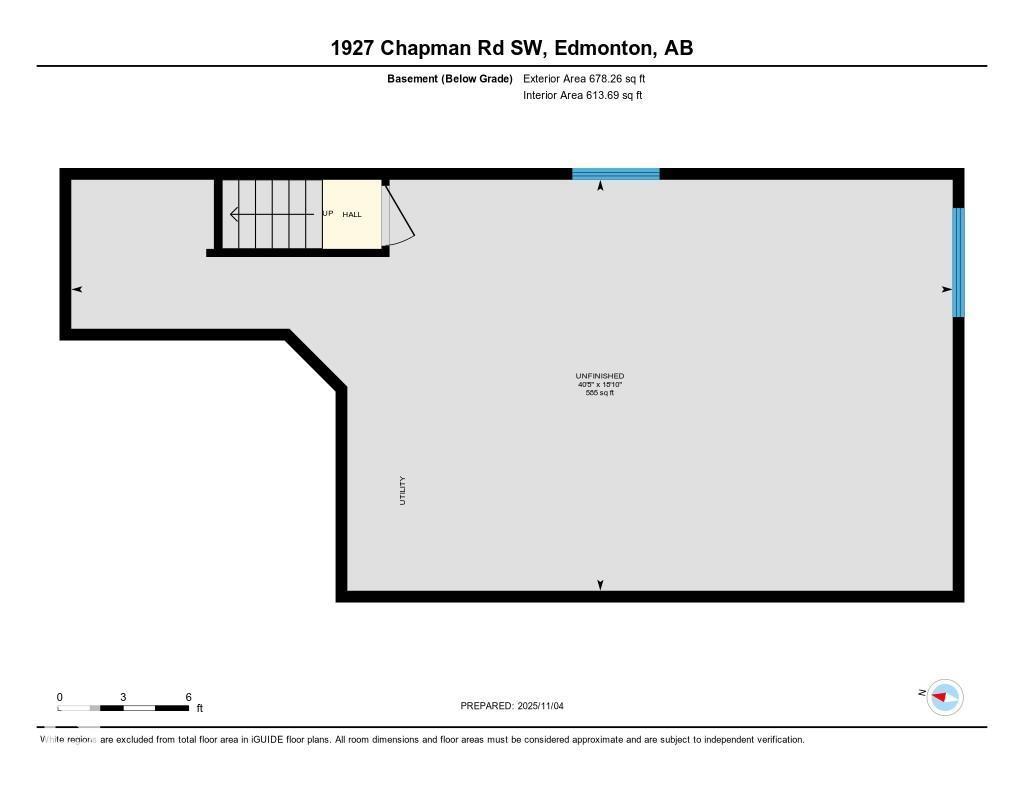3 Bedroom
3 Bathroom
1,717 ft2
Forced Air
$415,000
Prime location in a family-friendly community! This impressive 1,717 sq ft half-duplex features an open-concept main floor with a spacious living room and cozy gas fireplace, dining area with patio doors leading to the deck and fully fenced yard, plus a generous kitchen with large centre island and corner pantry. A 2-pc guest bath completes this floor. Upstairs offers 3 bedrooms, 2 full baths, a bright bonus room, and convenient laundry. The primary bedroom includes a 4-piece ensuite and a walk-in closet with window. The unfinished basement boasts high ceilings, large windows, and has rough-in plumbing for future development. Single attached garage with full driveway. Walking distance to parks, spray park, skating rink, basketball courts, schools and beautiful trail systems, perfect for first-time buyers or young families! *Property is being sold as-is where-is (id:47041)
Property Details
|
MLS® Number
|
E4464690 |
|
Property Type
|
Single Family |
|
Neigbourhood
|
Chappelle Area |
|
Amenities Near By
|
Playground, Public Transit, Schools, Shopping |
|
Features
|
See Remarks |
Building
|
Bathroom Total
|
3 |
|
Bedrooms Total
|
3 |
|
Appliances
|
See Remarks |
|
Basement Development
|
Unfinished |
|
Basement Type
|
Full (unfinished) |
|
Constructed Date
|
2011 |
|
Construction Style Attachment
|
Semi-detached |
|
Half Bath Total
|
1 |
|
Heating Type
|
Forced Air |
|
Stories Total
|
2 |
|
Size Interior
|
1,717 Ft2 |
|
Type
|
Duplex |
Parking
Land
|
Acreage
|
No |
|
Fence Type
|
Fence |
|
Land Amenities
|
Playground, Public Transit, Schools, Shopping |
|
Size Irregular
|
262.42 |
|
Size Total
|
262.42 M2 |
|
Size Total Text
|
262.42 M2 |
Rooms
| Level |
Type |
Length |
Width |
Dimensions |
|
Main Level |
Living Room |
5.72 m |
3.47 m |
5.72 m x 3.47 m |
|
Main Level |
Kitchen |
5.88 m |
3.43 m |
5.88 m x 3.43 m |
|
Upper Level |
Family Room |
4.67 m |
4.95 m |
4.67 m x 4.95 m |
|
Upper Level |
Primary Bedroom |
3.4 m |
4.47 m |
3.4 m x 4.47 m |
|
Upper Level |
Bedroom 2 |
2.79 m |
5.2 m |
2.79 m x 5.2 m |
|
Upper Level |
Bedroom 3 |
3.01 m |
4.15 m |
3.01 m x 4.15 m |
|
Upper Level |
Laundry Room |
1.55 m |
1.95 m |
1.55 m x 1.95 m |
https://www.realtor.ca/real-estate/29066969/1927-chapman-rd-sw-edmonton-chappelle-area
