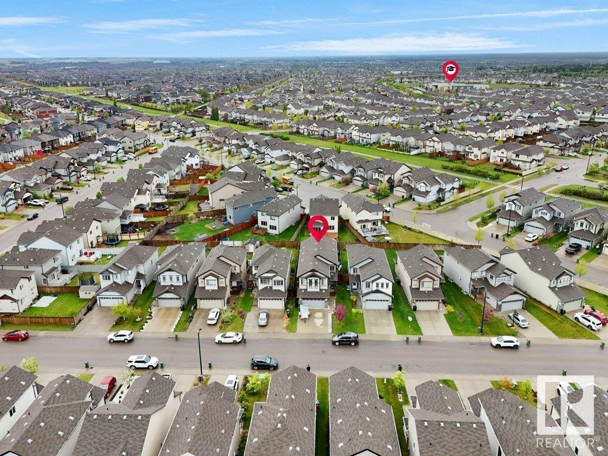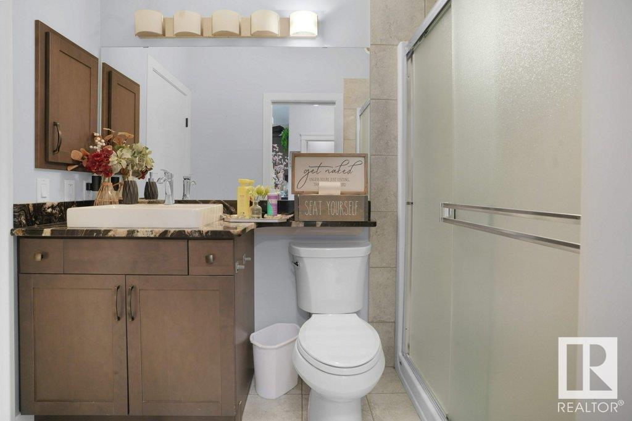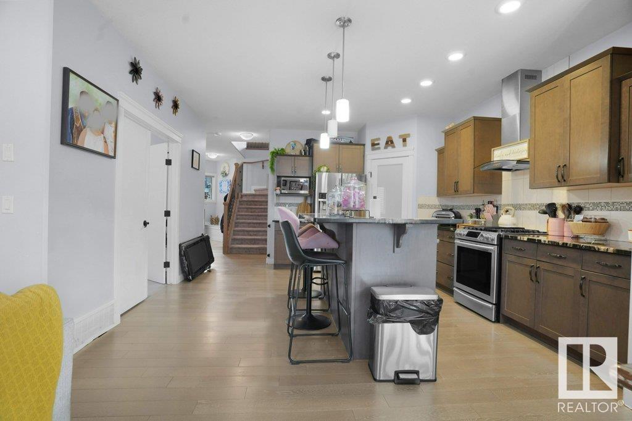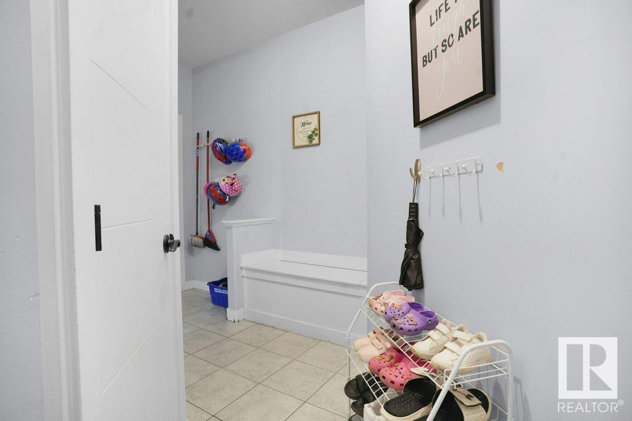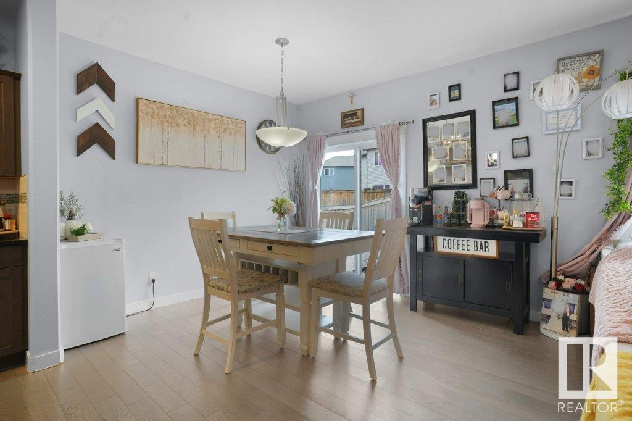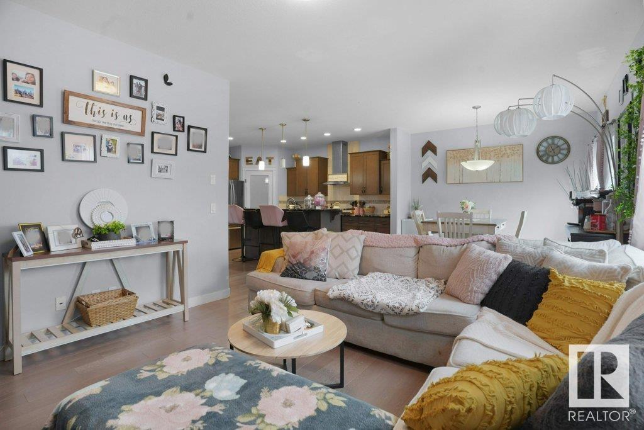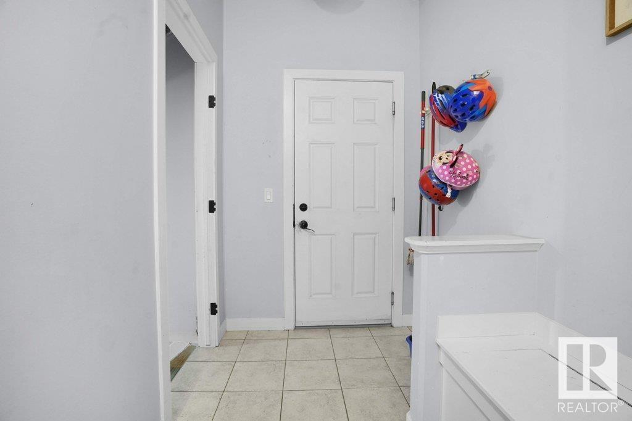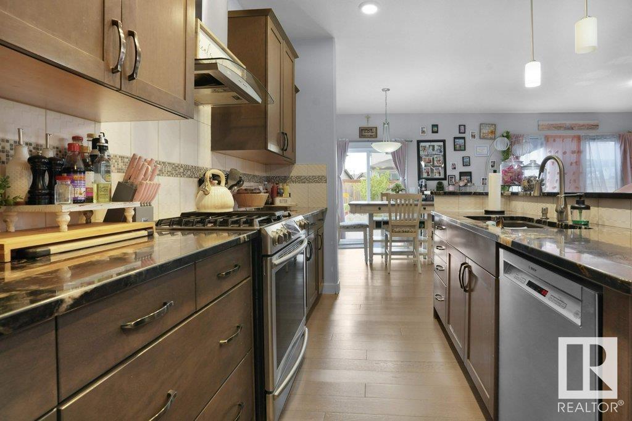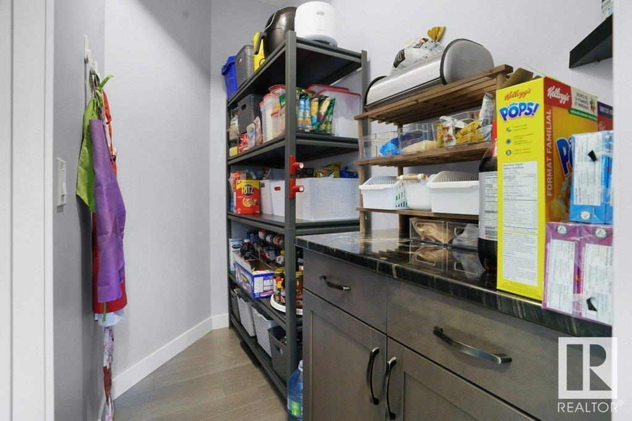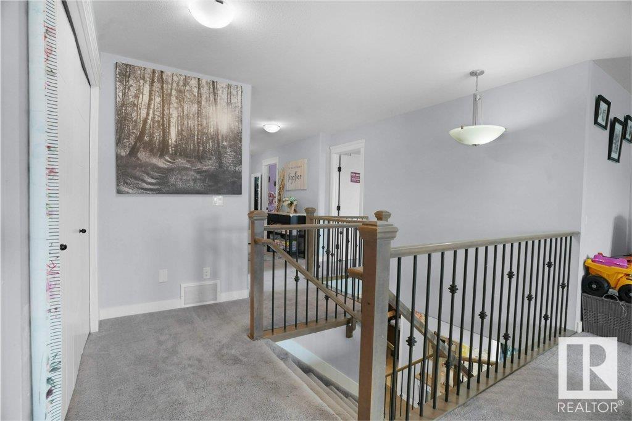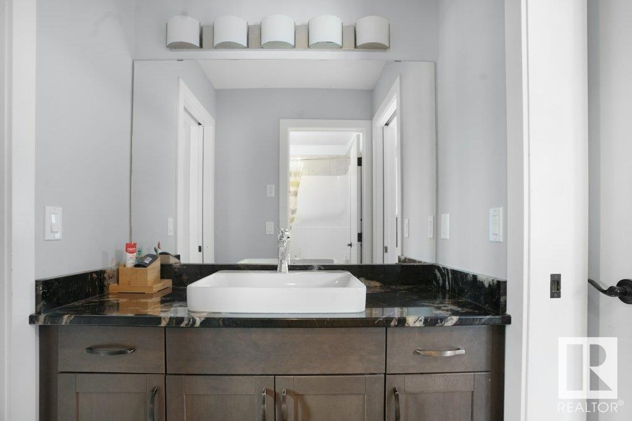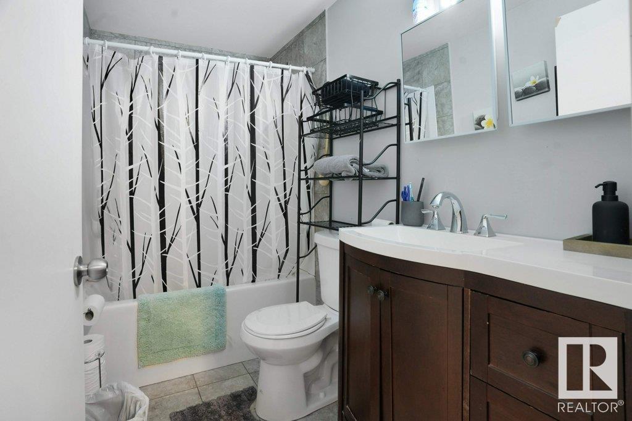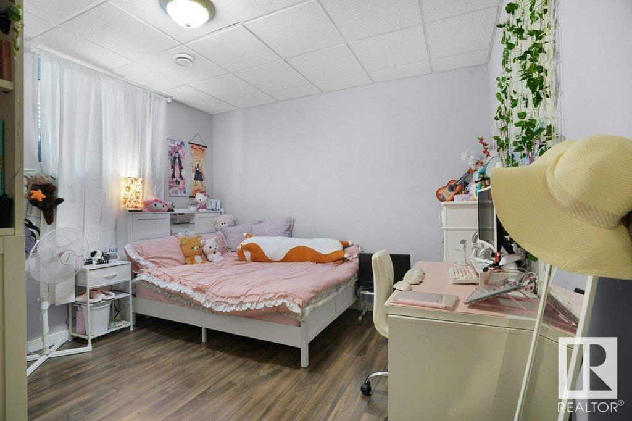6 Bedroom
4 Bathroom
2,558 ft2
Fireplace
Forced Air
$799,900
This stunning 6-bedroom, 4-bathroom single-family home with a double attached garage offers an exceptional layout and is perfectly located in a highly sought-after neighbourhood of Walker— just minutes from top-rated schools, shopping centres, and all major amenities. Step inside to discover a spacious main floor featuring hardwood flooring, a bedroom with a full bath (perfect for guests or multi-generational living), and a beautifully appointed kitchen with granite countertops, rich cabinetry, and ample space for culinary adventures. Upstairs, you’ll find a bright and airy bonus room, ideal for family movie nights or a kids’ play area. The upper level boasts 3 well-sized bedrooms, including two that share a convenient Jack & Jill bathroom, offering both comfort and privacy. Downstairs, the fully finished basement is an in-law suite complete with a second kitchen, 2 bedrooms, a full bathroom, and a spacious living area — a fantastic option for extended family or rental potential. MUST SEE BEFORE IT GOES! (id:47041)
Property Details
|
MLS® Number
|
E4438954 |
|
Property Type
|
Single Family |
|
Neigbourhood
|
Walker |
|
Amenities Near By
|
Airport, Playground, Public Transit, Schools, Shopping |
|
Features
|
See Remarks |
|
Structure
|
Deck |
Building
|
Bathroom Total
|
4 |
|
Bedrooms Total
|
6 |
|
Amenities
|
Ceiling - 9ft |
|
Appliances
|
Hood Fan, Stove, Gas Stove(s), Window Coverings, Dryer, Refrigerator, Two Washers, Dishwasher |
|
Basement Development
|
Finished |
|
Basement Features
|
Suite |
|
Basement Type
|
Full (finished) |
|
Constructed Date
|
2015 |
|
Construction Style Attachment
|
Detached |
|
Fireplace Fuel
|
Gas |
|
Fireplace Present
|
Yes |
|
Fireplace Type
|
Unknown |
|
Heating Type
|
Forced Air |
|
Stories Total
|
2 |
|
Size Interior
|
2,558 Ft2 |
|
Type
|
House |
Parking
Land
|
Acreage
|
No |
|
Fence Type
|
Fence |
|
Land Amenities
|
Airport, Playground, Public Transit, Schools, Shopping |
|
Size Irregular
|
390.05 |
|
Size Total
|
390.05 M2 |
|
Size Total Text
|
390.05 M2 |
Rooms
| Level |
Type |
Length |
Width |
Dimensions |
|
Basement |
Bedroom 5 |
|
|
11'6" x 12'5 |
|
Basement |
Bedroom 6 |
|
|
11'6" x 9'9 |
|
Basement |
Recreation Room |
|
|
15'4" x 15'11 |
|
Main Level |
Living Room |
|
|
15'4" x 13'1 |
|
Main Level |
Dining Room |
|
|
9'8" x 11'4 |
|
Main Level |
Kitchen |
|
|
14'5" x 15'5 |
|
Main Level |
Bedroom 4 |
|
|
10'2" x 9'7 |
|
Upper Level |
Primary Bedroom |
|
|
13'3" x 15'2 |
|
Upper Level |
Bedroom 2 |
|
|
11'6" x 11'1 |
|
Upper Level |
Bedroom 3 |
|
|
10'9" x 12'5 |
|
Upper Level |
Bonus Room |
|
|
19' x 20'11 |
https://www.realtor.ca/real-estate/28380666/1928-51-st-sw-edmonton-walker

