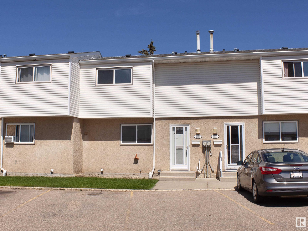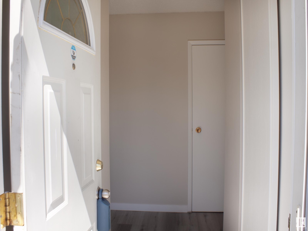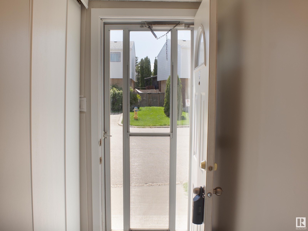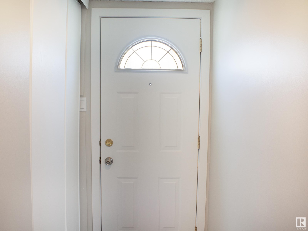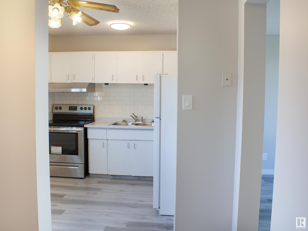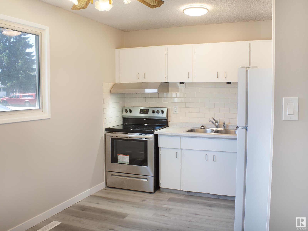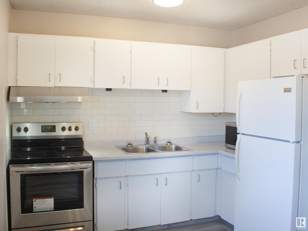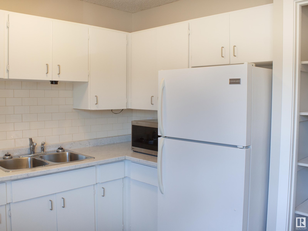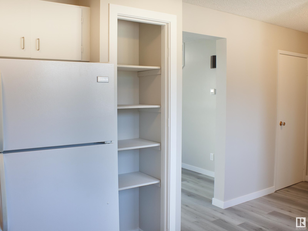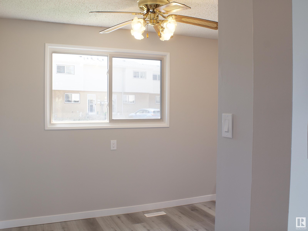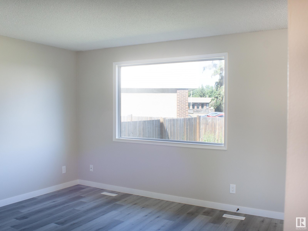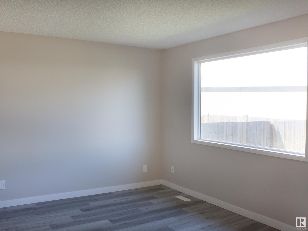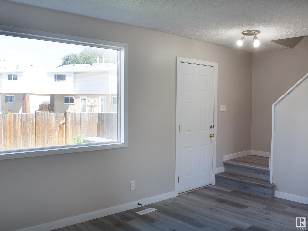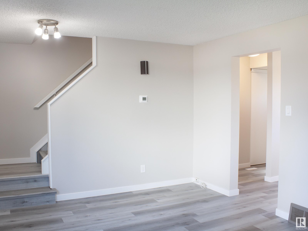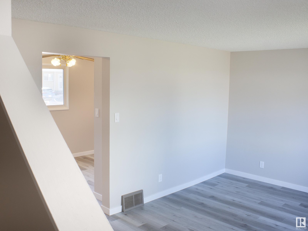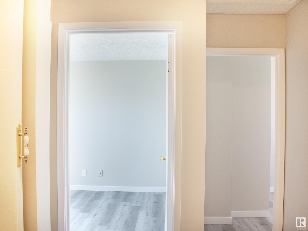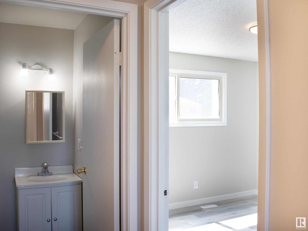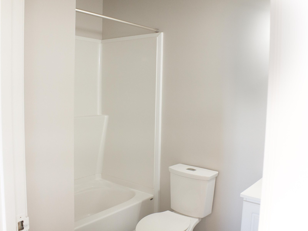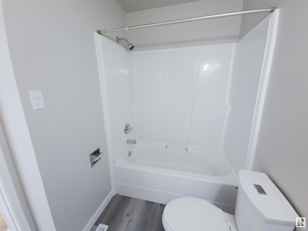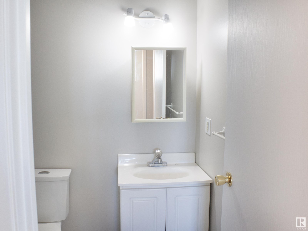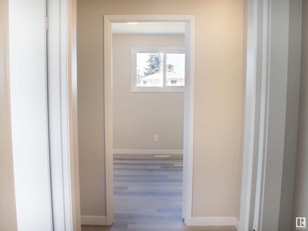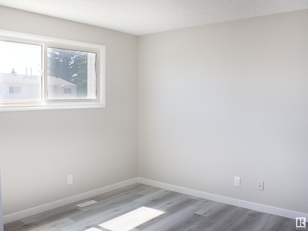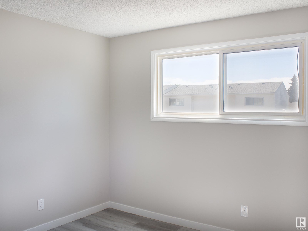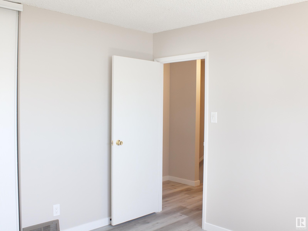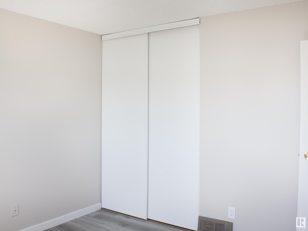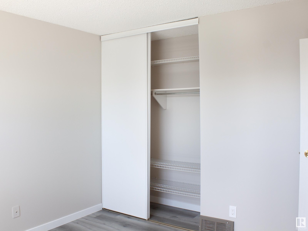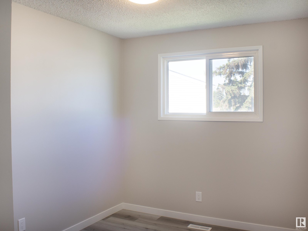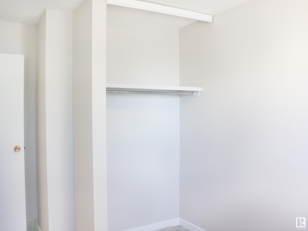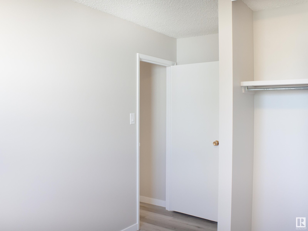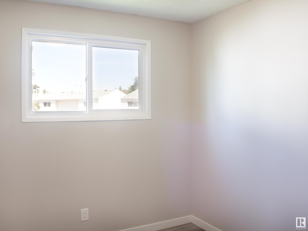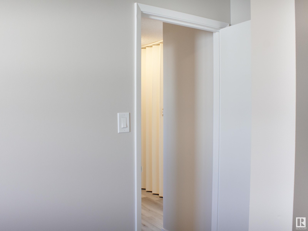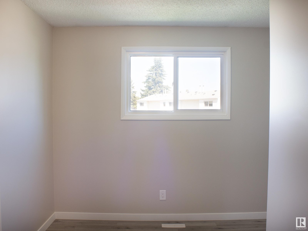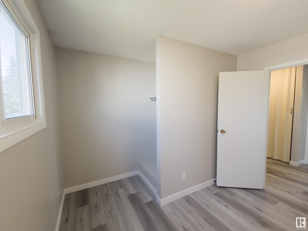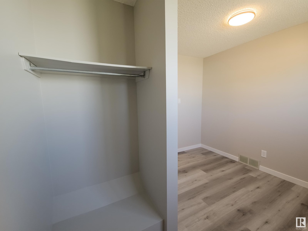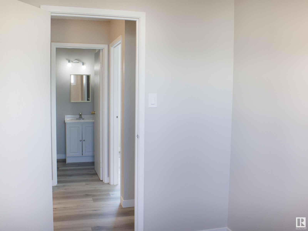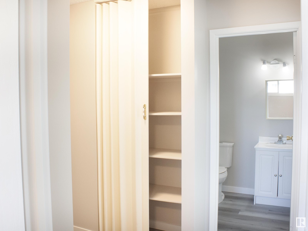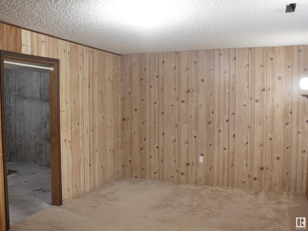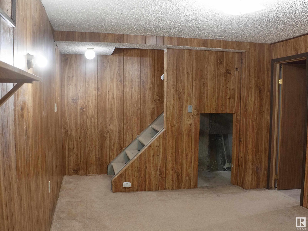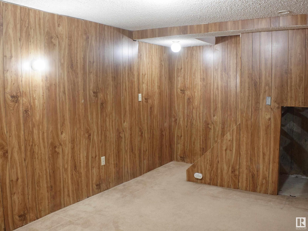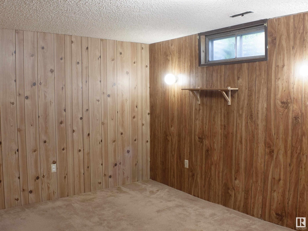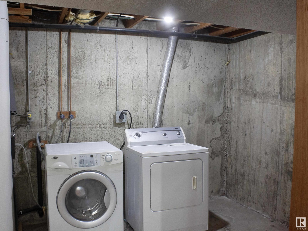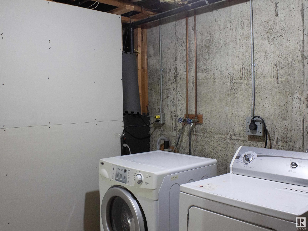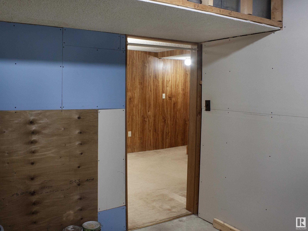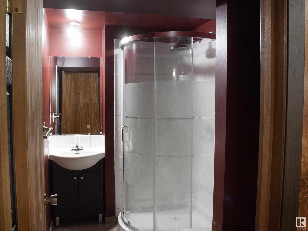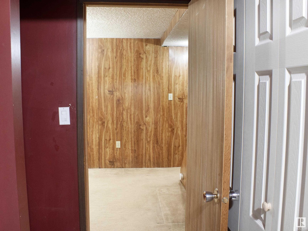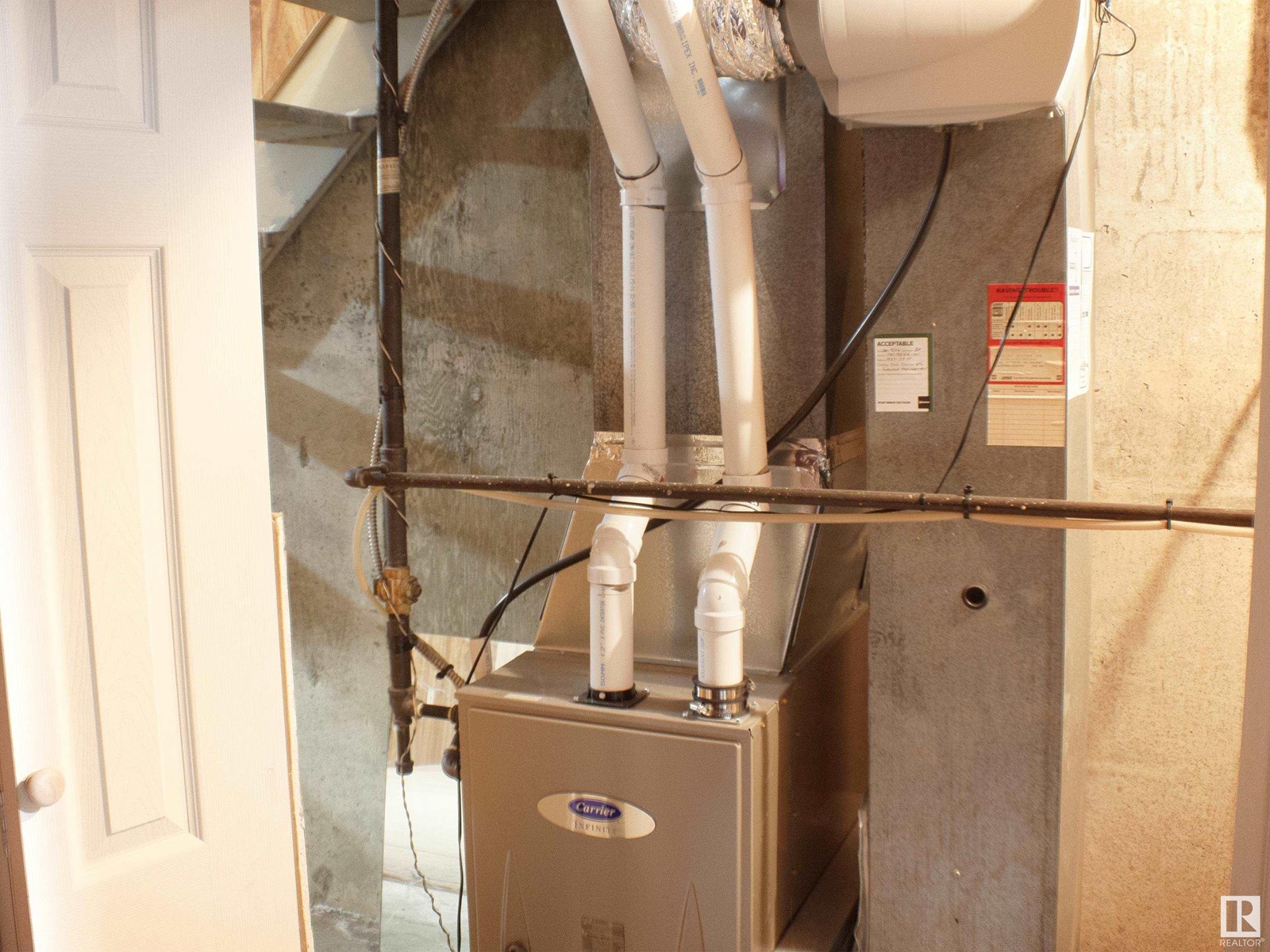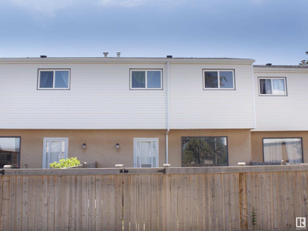1937 73 St Nw Edmonton, Alberta T6K 2B6
$215,000Maintenance, Exterior Maintenance, Insurance, Other, See Remarks, Property Management
$250 Monthly
Maintenance, Exterior Maintenance, Insurance, Other, See Remarks, Property Management
$250 MonthlyCharming townhouse condo in the Ekota community! This well-maintained home boasts 3 spacious bedrooms and a 4-piece bathroom on the top floor. The main level features a cozy living room with direct access to a private fenced backyard, plus the combined kitchen and dining area. The finished basement offers a large family room, a 3-piece bathroom, and a convenient laundry room. Ideal for families, this home provides comfort, functionality, and a great location near amenities. New flooring and fresh paint throughout the first and second floors as well as a new furnace is 2024. The home also has one parking spot directly out front and one behind. (id:47041)
Property Details
| MLS® Number | E4446830 |
| Property Type | Single Family |
| Neigbourhood | Ekota |
| Amenities Near By | Park, Public Transit, Schools, Shopping |
| Features | Flat Site, Closet Organizers, Level |
| Parking Space Total | 2 |
Building
| Bathroom Total | 2 |
| Bedrooms Total | 3 |
| Appliances | Dryer, Refrigerator, Stove, Washer |
| Basement Development | Finished |
| Basement Type | Full (finished) |
| Constructed Date | 1975 |
| Construction Style Attachment | Attached |
| Heating Type | Forced Air |
| Stories Total | 2 |
| Size Interior | 950 Ft2 |
| Type | Row / Townhouse |
Parking
| Stall |
Land
| Acreage | No |
| Fence Type | Fence |
| Land Amenities | Park, Public Transit, Schools, Shopping |
| Size Irregular | 229.65 |
| Size Total | 229.65 M2 |
| Size Total Text | 229.65 M2 |
Rooms
| Level | Type | Length | Width | Dimensions |
|---|---|---|---|---|
| Basement | Family Room | 4.73 m | 3.17 m | 4.73 m x 3.17 m |
| Main Level | Living Room | 4.8 m | 3.46 m | 4.8 m x 3.46 m |
| Main Level | Kitchen | 2.85 m | 4.09 m | 2.85 m x 4.09 m |
| Upper Level | Primary Bedroom | 3.24 m | 3.39 m | 3.24 m x 3.39 m |
| Upper Level | Bedroom 2 | 3.46 m | 2.5 m | 3.46 m x 2.5 m |
| Upper Level | Bedroom 3 | 3.07 m | 2.2 m | 3.07 m x 2.2 m |
https://www.realtor.ca/real-estate/28584348/1937-73-st-nw-edmonton-ekota
