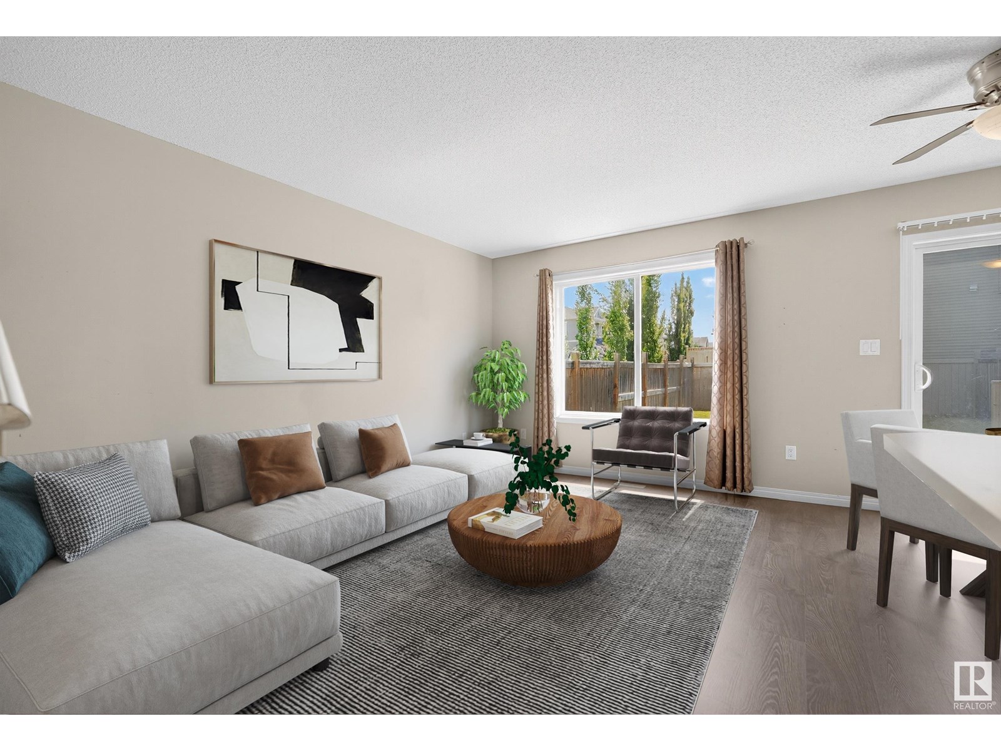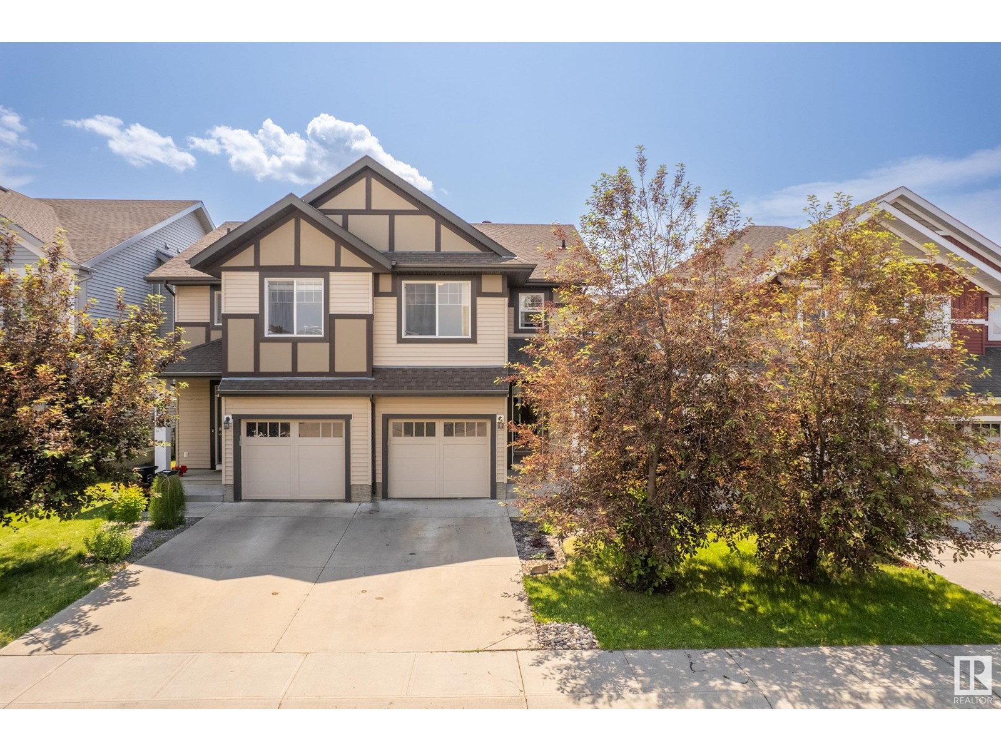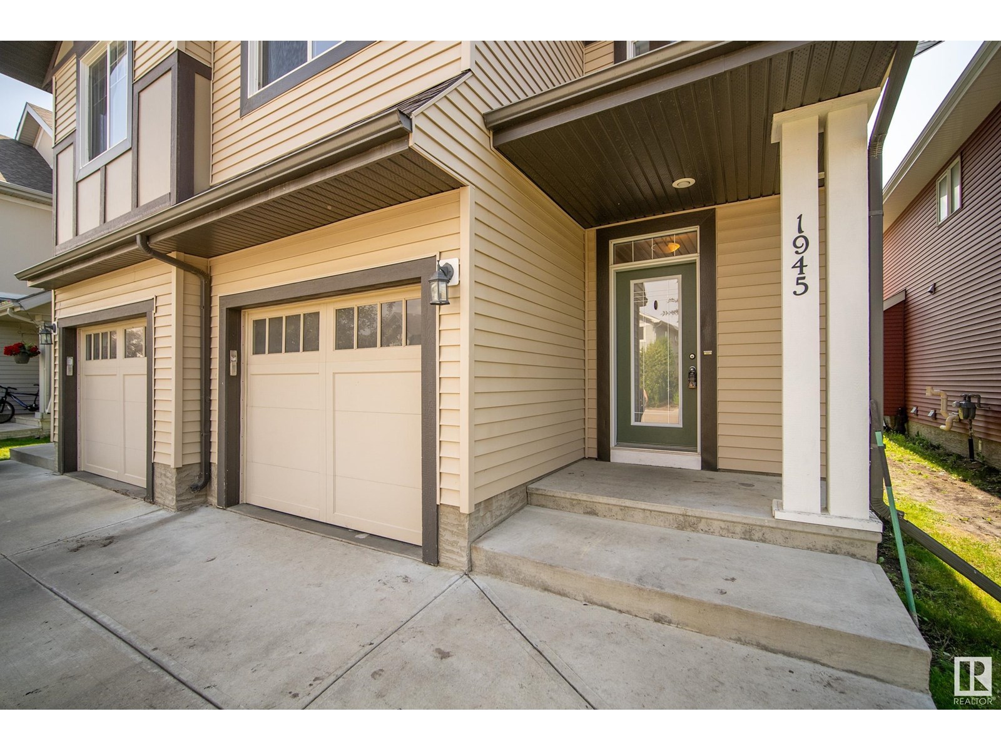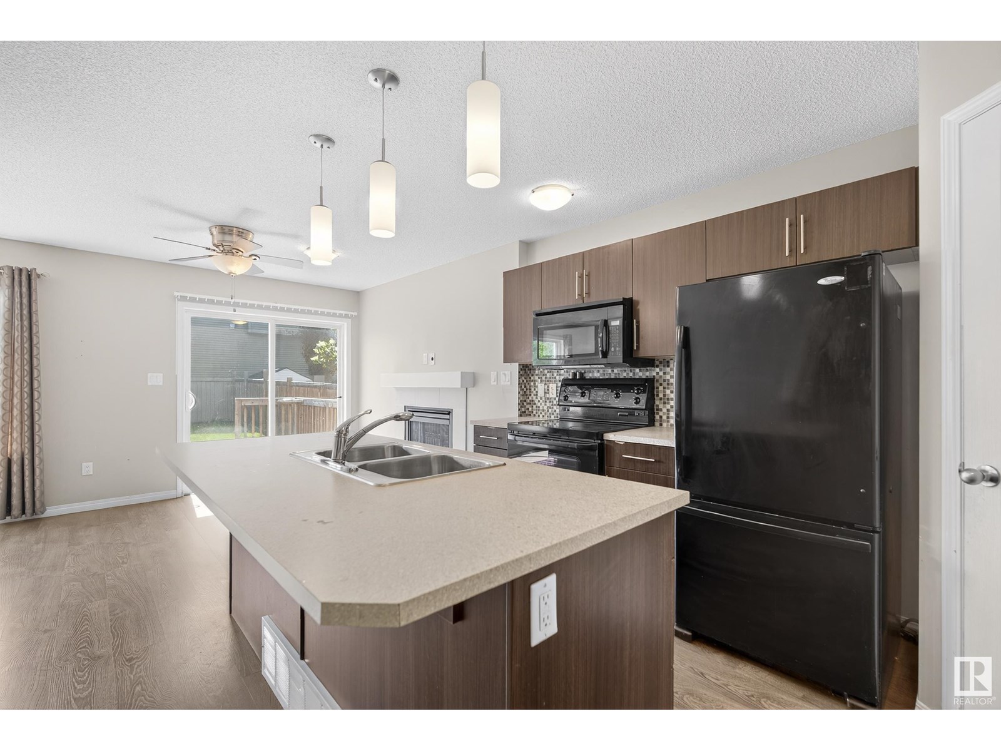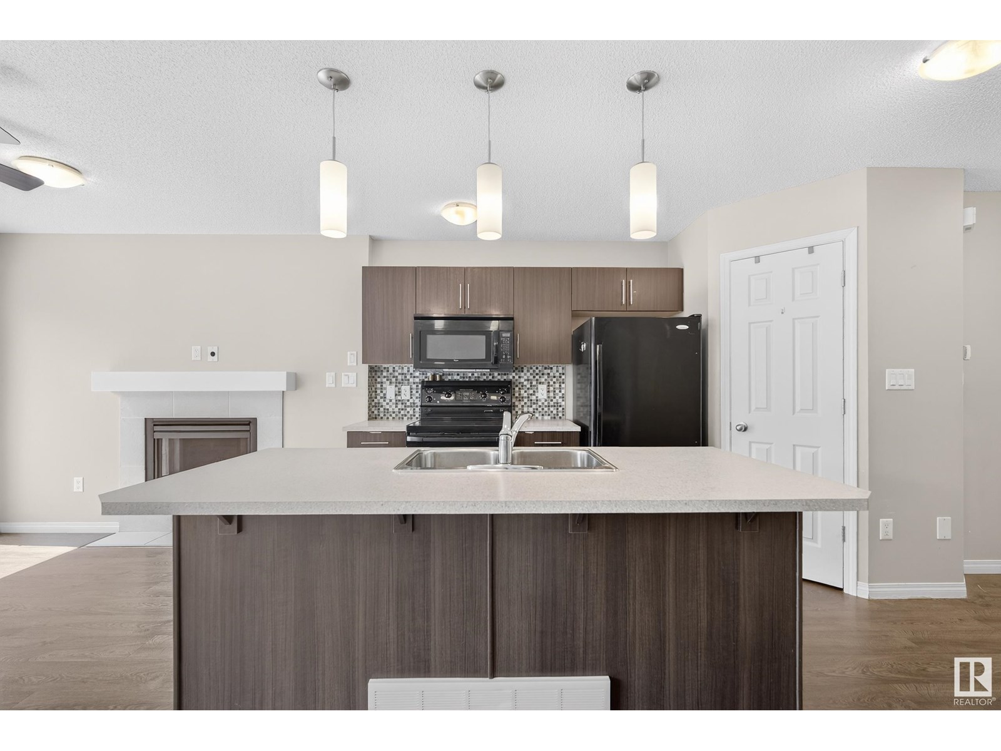2 Bedroom
3 Bathroom
1,396 ft2
Fireplace
Forced Air
$399,999
This modern half duplex in Chappelle offers a smart layout with two spacious primary bedrooms—each with its own ensuite & walk-in closet—plus a versatile bonus room & convenient laundry room upstairs. The main floor features an open concept design with a stylish kitchen, stainless steel appliances, and a cozy fireplace in the living area. A convenient half bath completes the main level. The unfinished basement provides room to grow, while the sunny south-facing backyard is perfect for relaxing or entertaining. With a single attached garage and a prime location close to parks and shopping, this home blends comfort and convenience in one of Edmonton’s most desirable communities! (id:47041)
Property Details
|
MLS® Number
|
E4443413 |
|
Property Type
|
Single Family |
|
Neigbourhood
|
Chappelle Area |
|
Amenities Near By
|
Playground, Public Transit, Shopping |
|
Features
|
See Remarks |
Building
|
Bathroom Total
|
3 |
|
Bedrooms Total
|
2 |
|
Appliances
|
Dishwasher, Dryer, Garage Door Opener Remote(s), Garage Door Opener, Microwave Range Hood Combo, Refrigerator, Stove, Washer, Window Coverings |
|
Basement Development
|
Unfinished |
|
Basement Type
|
Full (unfinished) |
|
Constructed Date
|
2011 |
|
Construction Style Attachment
|
Semi-detached |
|
Fireplace Fuel
|
Gas |
|
Fireplace Present
|
Yes |
|
Fireplace Type
|
Unknown |
|
Half Bath Total
|
1 |
|
Heating Type
|
Forced Air |
|
Stories Total
|
2 |
|
Size Interior
|
1,396 Ft2 |
|
Type
|
Duplex |
Parking
Land
|
Acreage
|
No |
|
Fence Type
|
Fence |
|
Land Amenities
|
Playground, Public Transit, Shopping |
|
Size Irregular
|
262.43 |
|
Size Total
|
262.43 M2 |
|
Size Total Text
|
262.43 M2 |
Rooms
| Level |
Type |
Length |
Width |
Dimensions |
|
Main Level |
Living Room |
3.55 m |
4.47 m |
3.55 m x 4.47 m |
|
Main Level |
Dining Room |
2.13 m |
3.02 m |
2.13 m x 3.02 m |
|
Main Level |
Kitchen |
2.27 m |
3.13 m |
2.27 m x 3.13 m |
|
Upper Level |
Primary Bedroom |
3.35 m |
4.4 m |
3.35 m x 4.4 m |
|
Upper Level |
Bedroom 2 |
3.36 m |
4.25 m |
3.36 m x 4.25 m |
|
Upper Level |
Bonus Room |
3.45 m |
3.25 m |
3.45 m x 3.25 m |
https://www.realtor.ca/real-estate/28498761/1945-chapman-rd-sw-edmonton-chappelle-area
