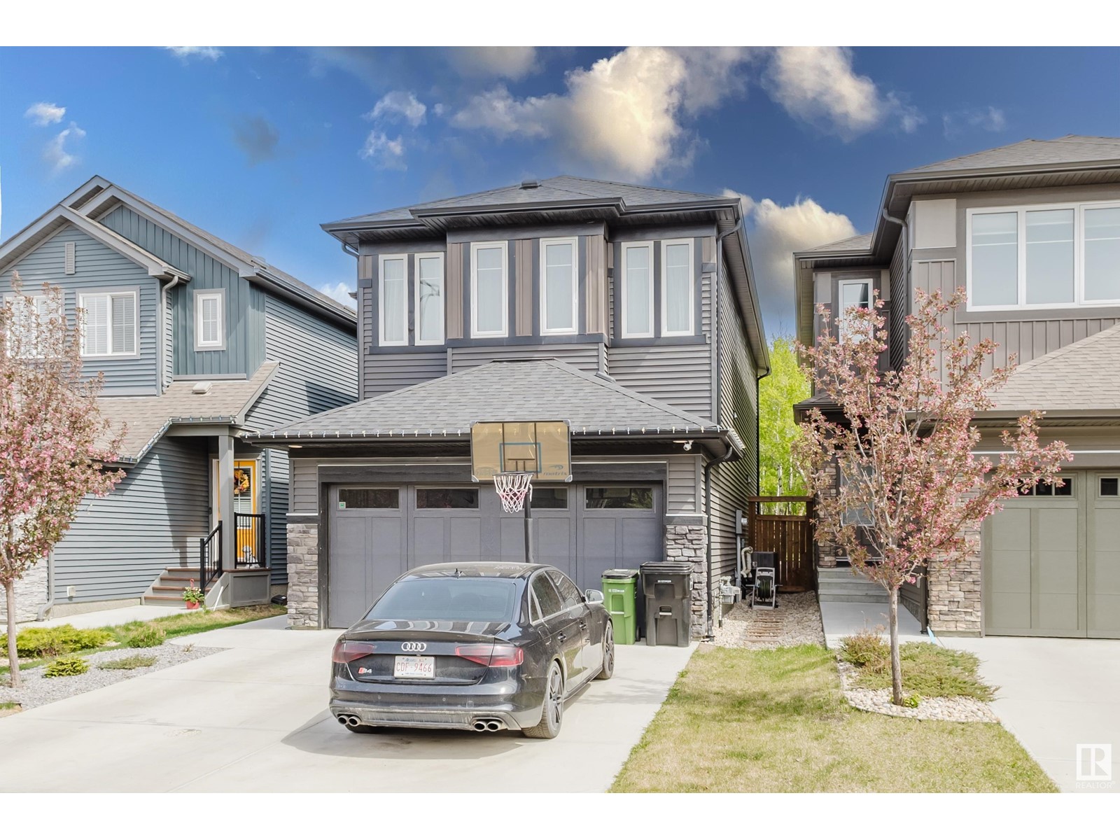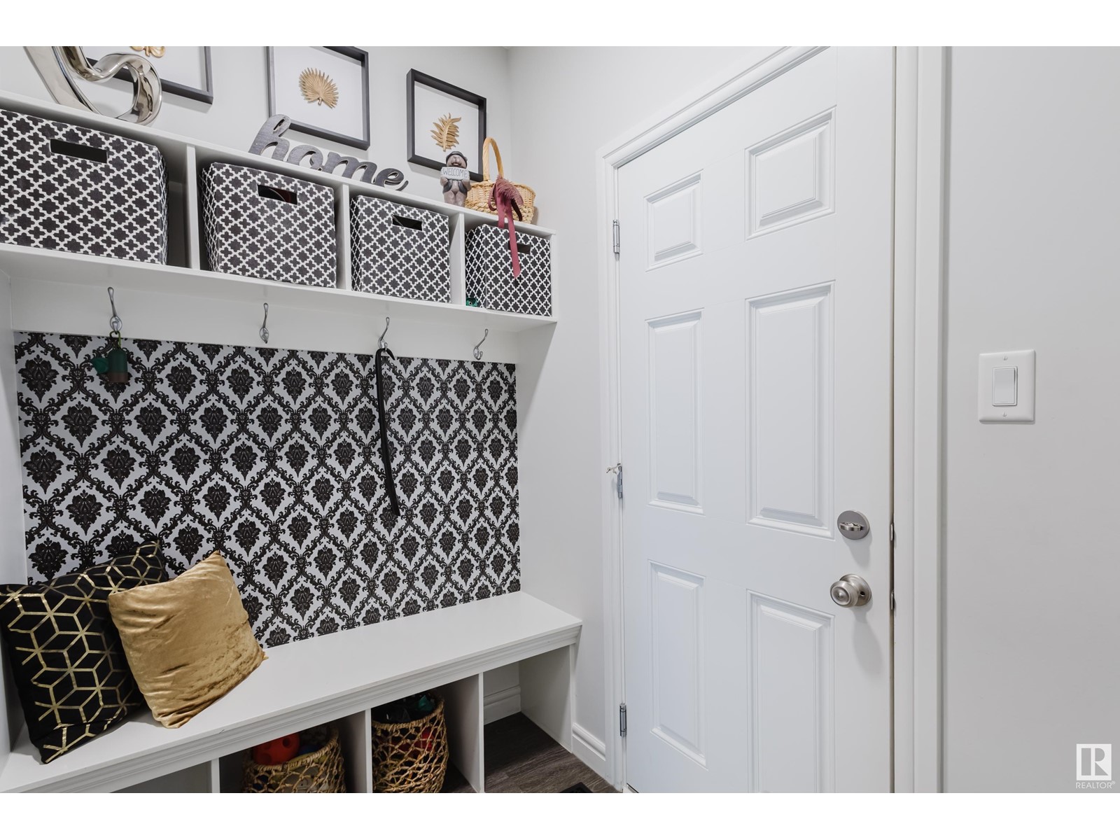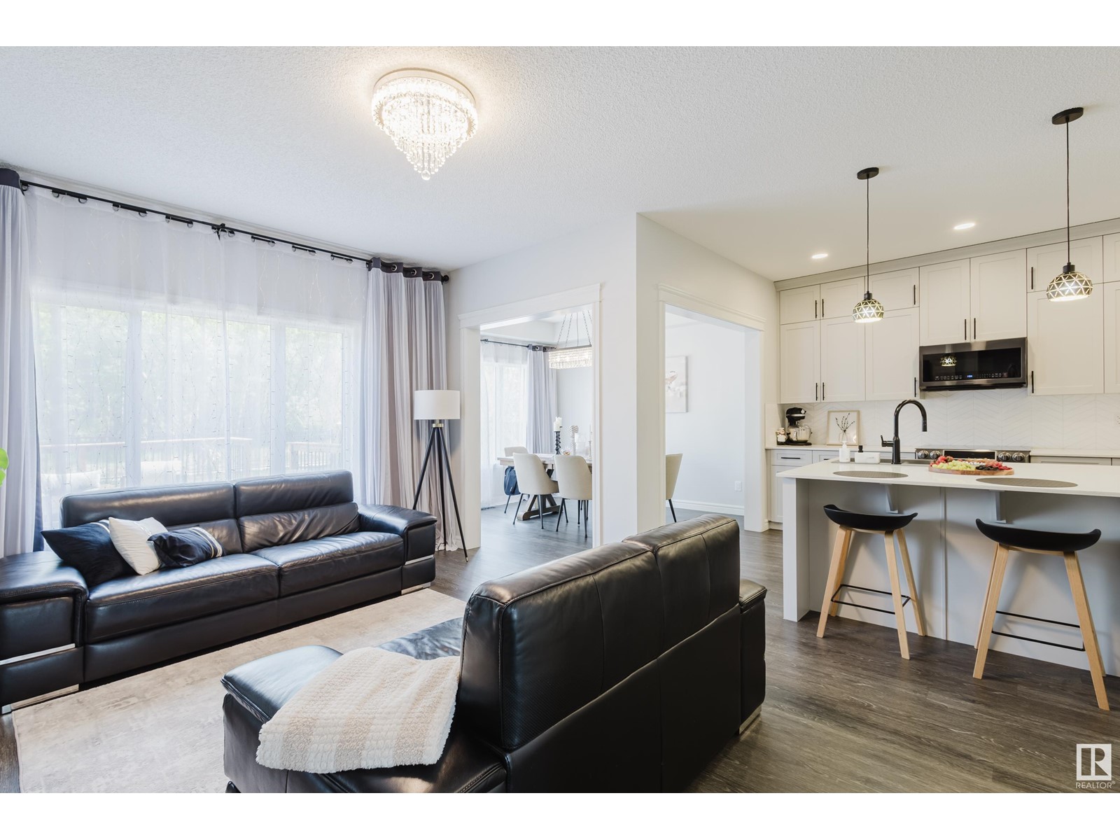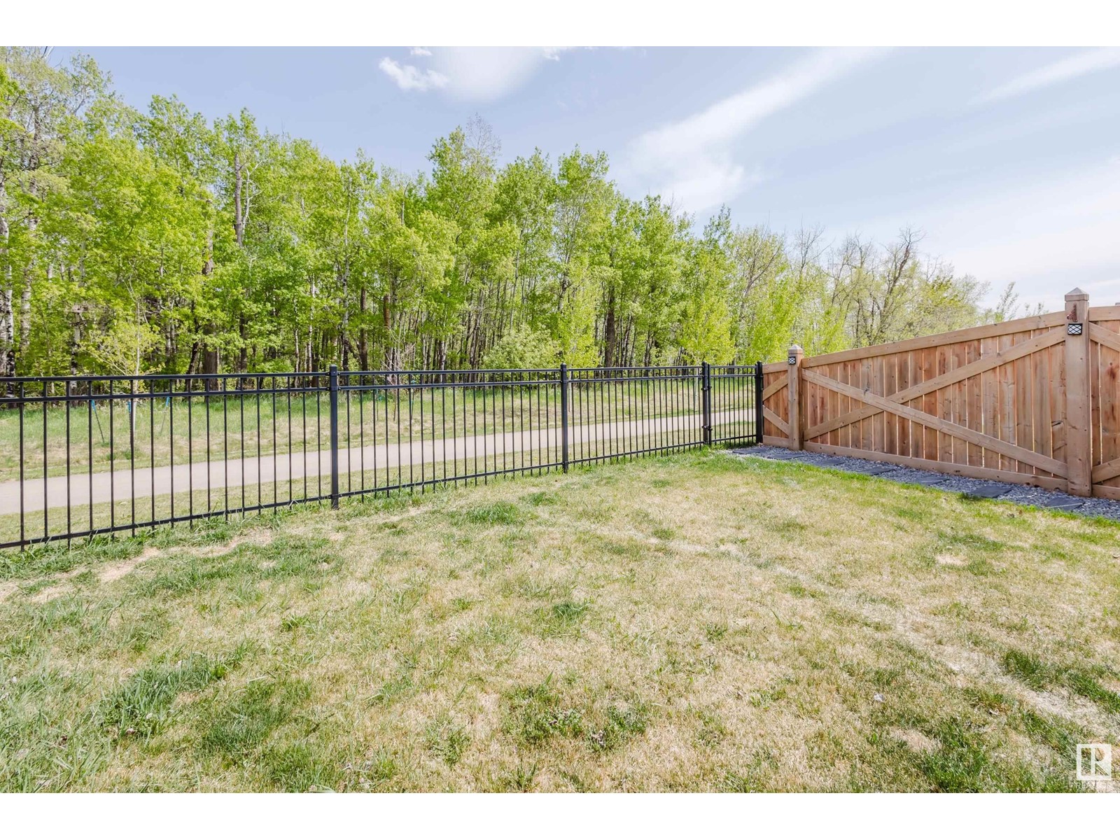3 Bedroom
3 Bathroom
1,834 ft2
Central Air Conditioning
Forced Air
$654,900
Welcome to your dream home in the heart of vibrant Graydon Hill! Step inside and experience thoughtful design at every turn. A spacious mudroom off the garage leads through a convenient walk-through pantry and into a stylish kitchen featuring sleek stainless steel appliances, elegant quartz countertops, and an abundance of cabinetry. The bright dining nook flows effortlessly into the open-concept living room, where a cozy fireplace creates the ambiance for gatherings with family and friends. Upstairs, you’ll find a versatile bonus room and a main bathroom. The spacious primary suite is a true retreat, complete with a luxurious 5-piece ensuite double vanities, a freestanding tub, and a walk-in shower. Two additional bedrooms provide comfort and privacy for family or guests, while the upper-floor laundry room adds everyday convenience. Step outside to a beautifully landscaped, south-facing backyard that backs onto tranquil trees and scenic walking paths — a peaceful escape right at home. (id:47041)
Property Details
|
MLS® Number
|
E4436478 |
|
Property Type
|
Single Family |
|
Neigbourhood
|
Graydon Hill |
|
Amenities Near By
|
Park, Shopping |
|
Features
|
No Smoking Home |
|
Structure
|
Deck |
Building
|
Bathroom Total
|
3 |
|
Bedrooms Total
|
3 |
|
Appliances
|
Dishwasher, Dryer, Microwave Range Hood Combo, Refrigerator, Stove, Washer, Window Coverings |
|
Basement Development
|
Unfinished |
|
Basement Type
|
Full (unfinished) |
|
Constructed Date
|
2019 |
|
Construction Style Attachment
|
Detached |
|
Cooling Type
|
Central Air Conditioning |
|
Half Bath Total
|
1 |
|
Heating Type
|
Forced Air |
|
Stories Total
|
2 |
|
Size Interior
|
1,834 Ft2 |
|
Type
|
House |
Parking
Land
|
Acreage
|
No |
|
Fence Type
|
Fence |
|
Land Amenities
|
Park, Shopping |
|
Size Irregular
|
312.52 |
|
Size Total
|
312.52 M2 |
|
Size Total Text
|
312.52 M2 |
Rooms
| Level |
Type |
Length |
Width |
Dimensions |
|
Main Level |
Living Room |
3.8 m |
4.6 m |
3.8 m x 4.6 m |
|
Main Level |
Dining Room |
3 m |
3.6 m |
3 m x 3.6 m |
|
Main Level |
Kitchen |
4.5 m |
4.1 m |
4.5 m x 4.1 m |
|
Upper Level |
Family Room |
5.3 m |
3.4 m |
5.3 m x 3.4 m |
|
Upper Level |
Primary Bedroom |
3.8 m |
3.6 m |
3.8 m x 3.6 m |
|
Upper Level |
Bedroom 2 |
2.6 m |
4.3 m |
2.6 m x 4.3 m |
|
Upper Level |
Bedroom 3 |
2.6 m |
4.3 m |
2.6 m x 4.3 m |
https://www.realtor.ca/real-estate/28314881/1958-graydon-hill-gr-sw-edmonton-graydon-hill





























































