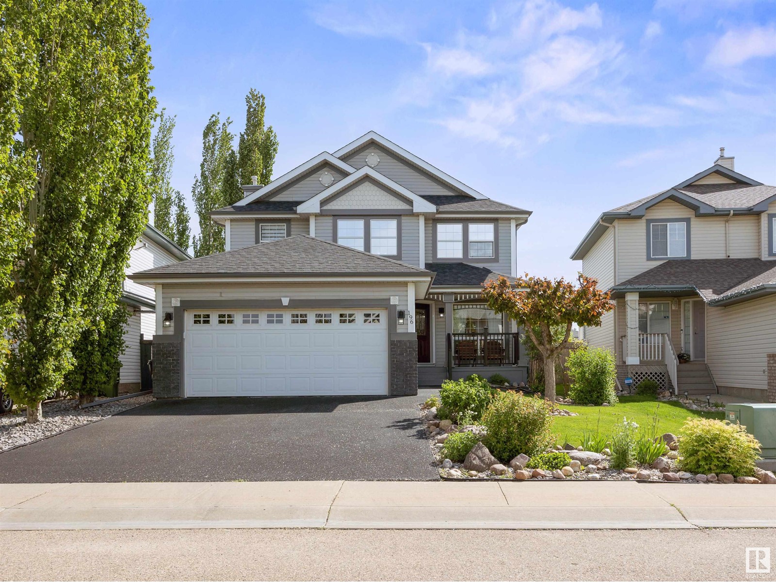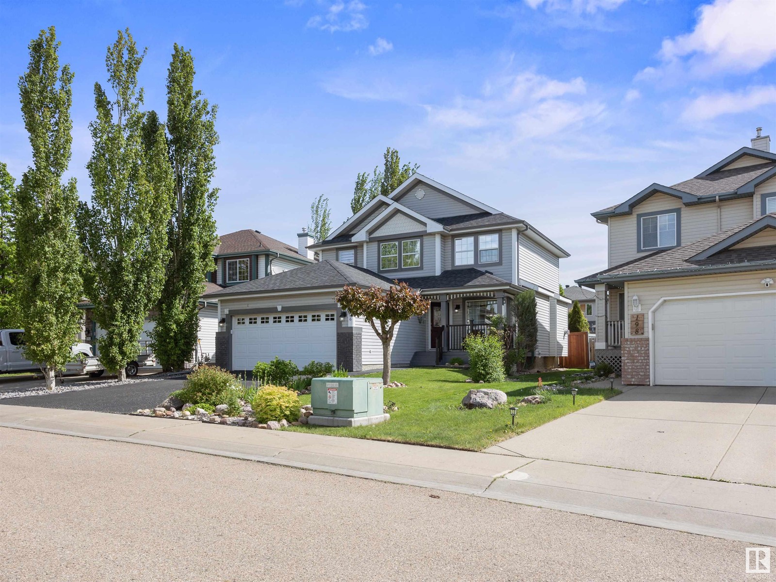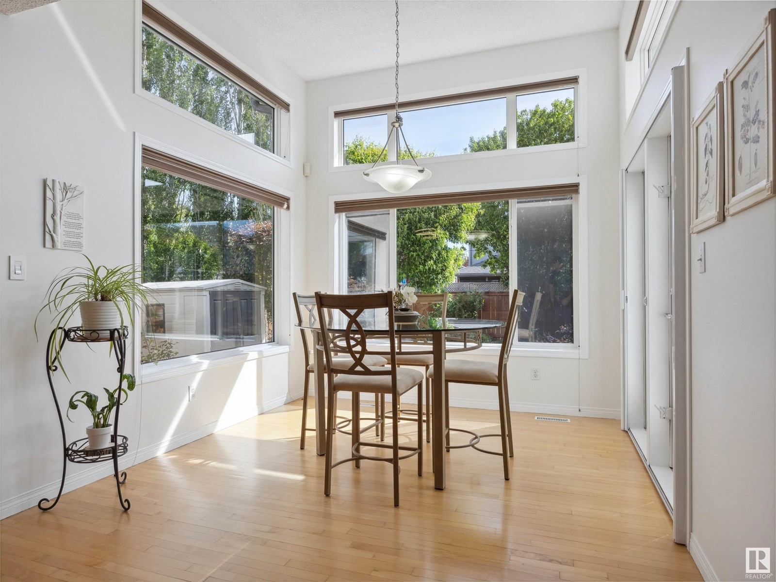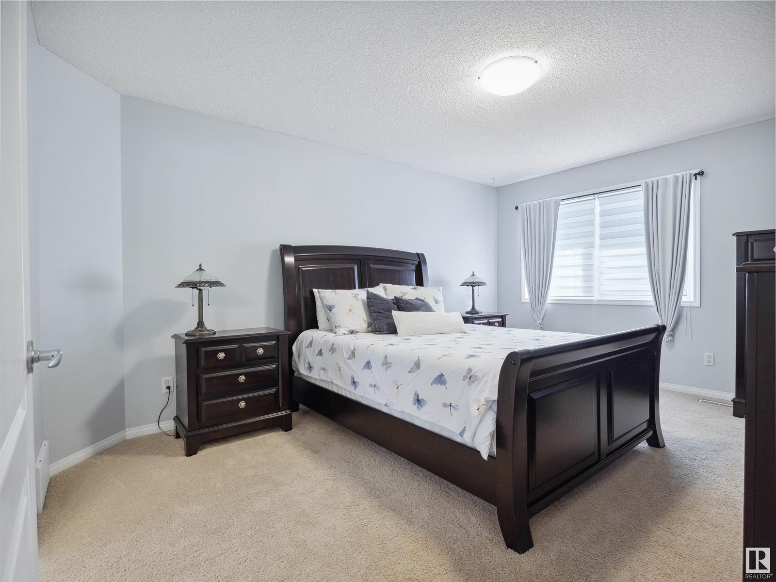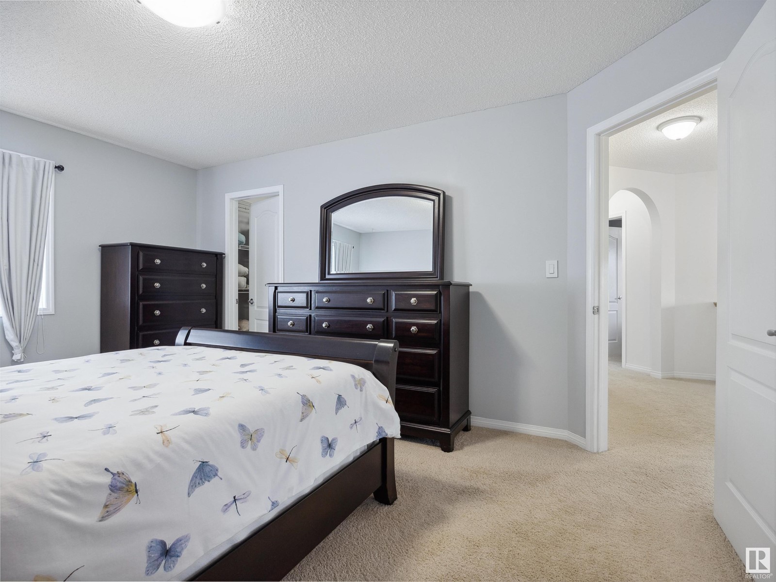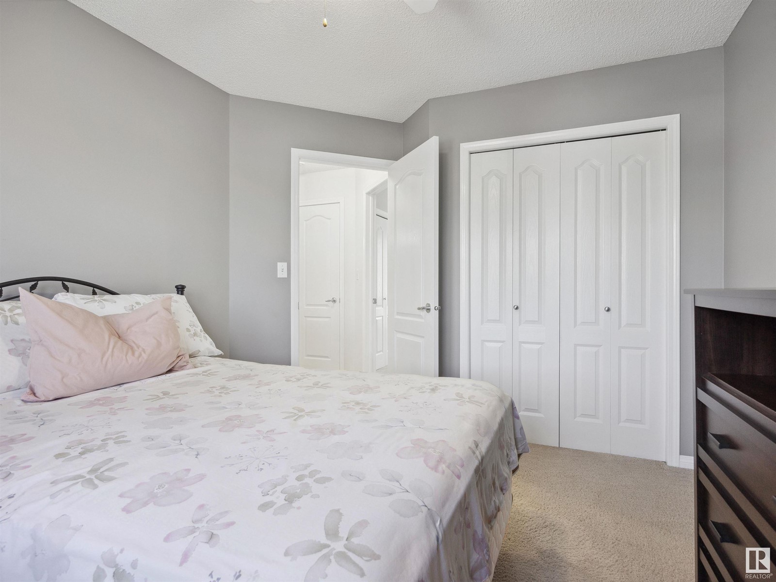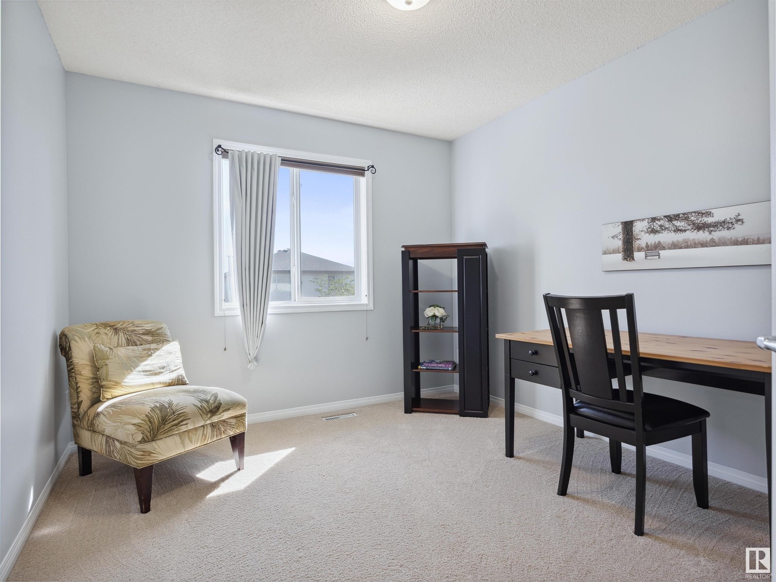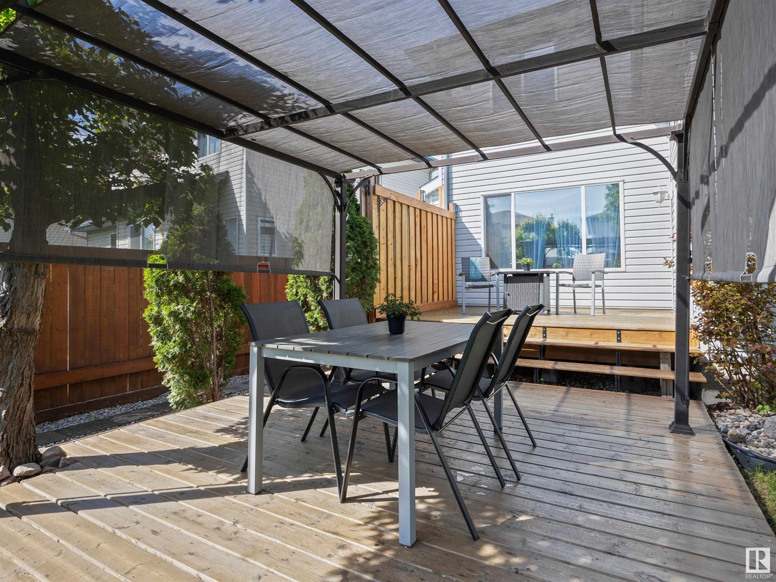3 Bedroom
4 Bathroom
1,814 ft2
Central Air Conditioning
Forced Air
$560,000
Welcome to this beautifully crafted home located in the Cumberland community—just a short walk from the lake and scenic trails. This PRIDE OF OWNERSHIP AND ORIGINAL OWNER home blends style, comfort, and functionality. You will not find a better maintained home with NEW FURNACE, A/C, HWT, PAINT. The main floor showcases a chef-inspired kitchen with a center island, corner pantry, and ample counter space. The dining area is truly a showstopper, featuring gorgeous, oversized windows that flood the space with natural light. Cozy up in the living room beside the gas fireplace, or step outside and enjoy warm evenings in your private outdoor oasis with a full deck and beautiful landscaping. Upstairs, the spacious primary suite includes a walk-in closet and RENOVATED 4-piece ensuite with a deep soaker tub. The fully finished basement expands your living space with a large rumpus room, a den that could serve as a 4th bedroom, and an additional full bathroom. One of a kind property with MAGAZINE LIKE CURB APPEAL! (id:47041)
Property Details
|
MLS® Number
|
E4439133 |
|
Property Type
|
Single Family |
|
Neigbourhood
|
Cumberland |
|
Features
|
See Remarks, Flat Site |
Building
|
Bathroom Total
|
4 |
|
Bedrooms Total
|
3 |
|
Appliances
|
Dishwasher, Dryer, Hood Fan, Microwave, Refrigerator, Stove, Washer |
|
Basement Development
|
Finished |
|
Basement Type
|
Full (finished) |
|
Constructed Date
|
1998 |
|
Construction Style Attachment
|
Detached |
|
Cooling Type
|
Central Air Conditioning |
|
Half Bath Total
|
1 |
|
Heating Type
|
Forced Air |
|
Stories Total
|
2 |
|
Size Interior
|
1,814 Ft2 |
|
Type
|
House |
Parking
Land
|
Acreage
|
No |
|
Fence Type
|
Fence |
|
Size Irregular
|
466.47 |
|
Size Total
|
466.47 M2 |
|
Size Total Text
|
466.47 M2 |
Rooms
| Level |
Type |
Length |
Width |
Dimensions |
|
Basement |
Den |
2.89 m |
2.65 m |
2.89 m x 2.65 m |
|
Basement |
Recreation Room |
9.05 m |
7.24 m |
9.05 m x 7.24 m |
|
Main Level |
Living Room |
3.98 m |
3.95 m |
3.98 m x 3.95 m |
|
Main Level |
Dining Room |
3.79 m |
3.43 m |
3.79 m x 3.43 m |
|
Main Level |
Kitchen |
4.33 m |
4.06 m |
4.33 m x 4.06 m |
|
Main Level |
Breakfast |
3.07 m |
3.02 m |
3.07 m x 3.02 m |
|
Main Level |
Laundry Room |
2.09 m |
1.71 m |
2.09 m x 1.71 m |
|
Upper Level |
Primary Bedroom |
4.7 m |
3.64 m |
4.7 m x 3.64 m |
|
Upper Level |
Bedroom 2 |
3.34 m |
3.04 m |
3.34 m x 3.04 m |
|
Upper Level |
Bedroom 3 |
3.43 m |
3.04 m |
3.43 m x 3.04 m |
https://www.realtor.ca/real-estate/28384892/196-cote-cr-nw-edmonton-cumberland
