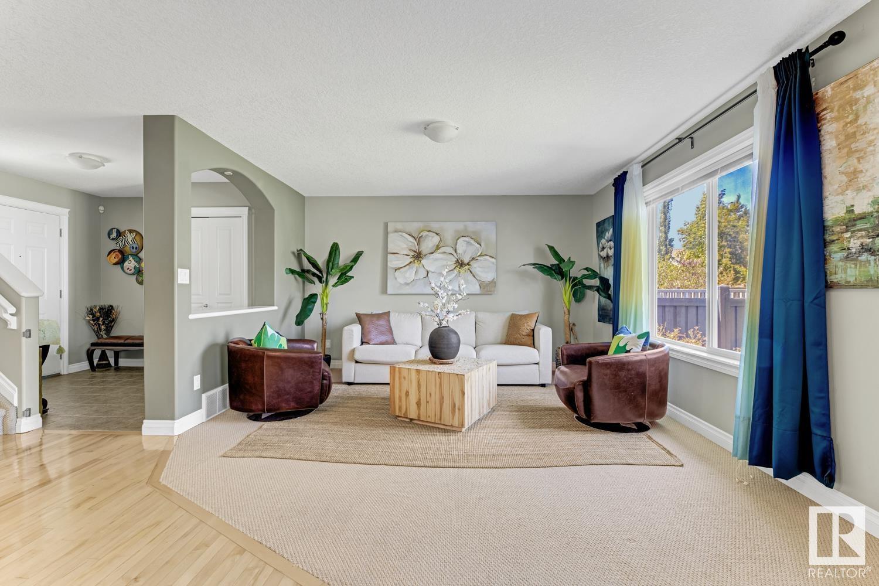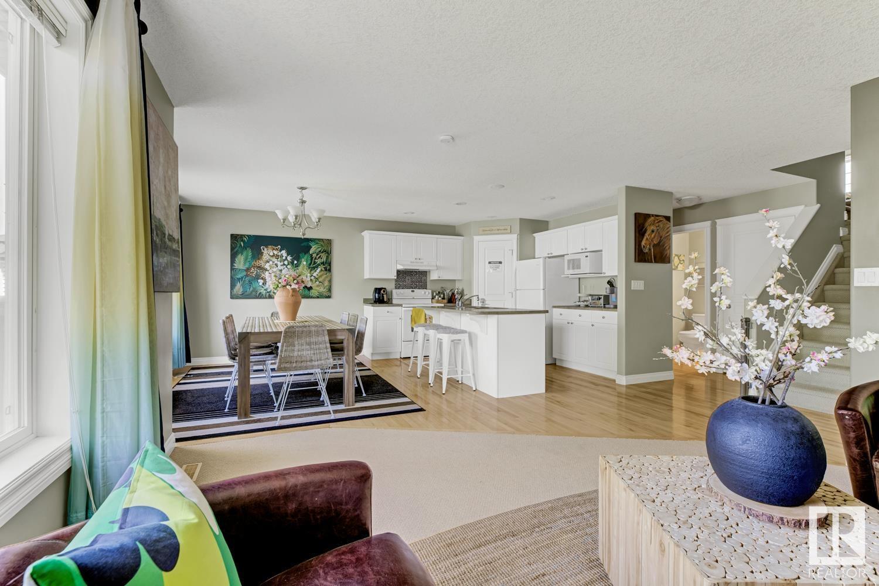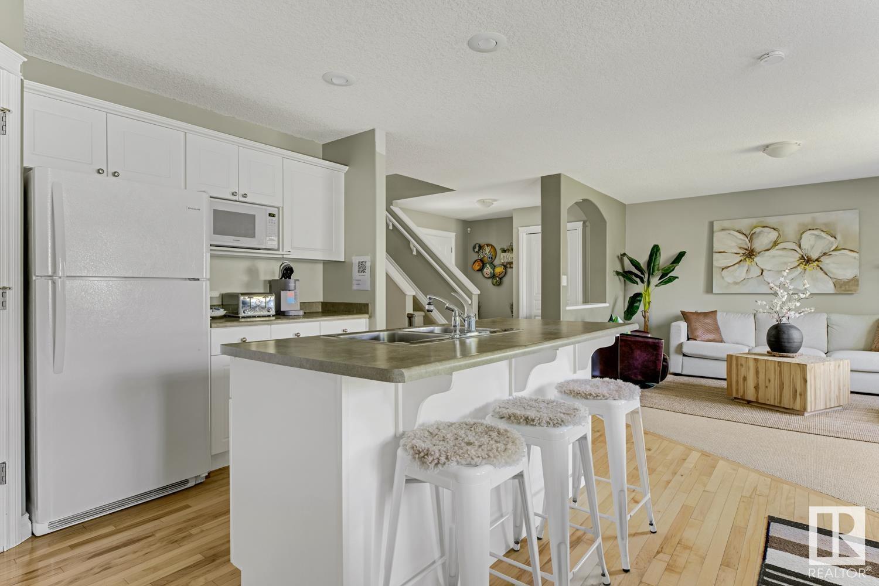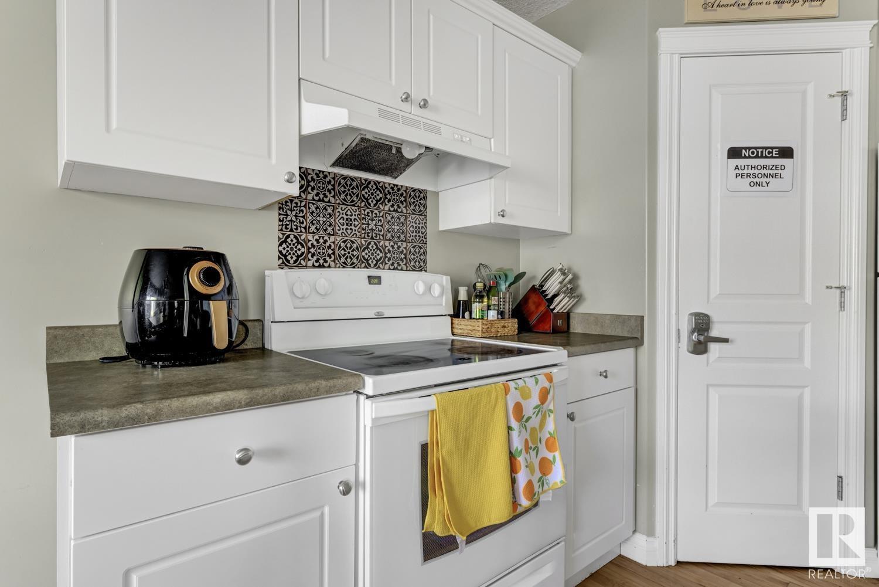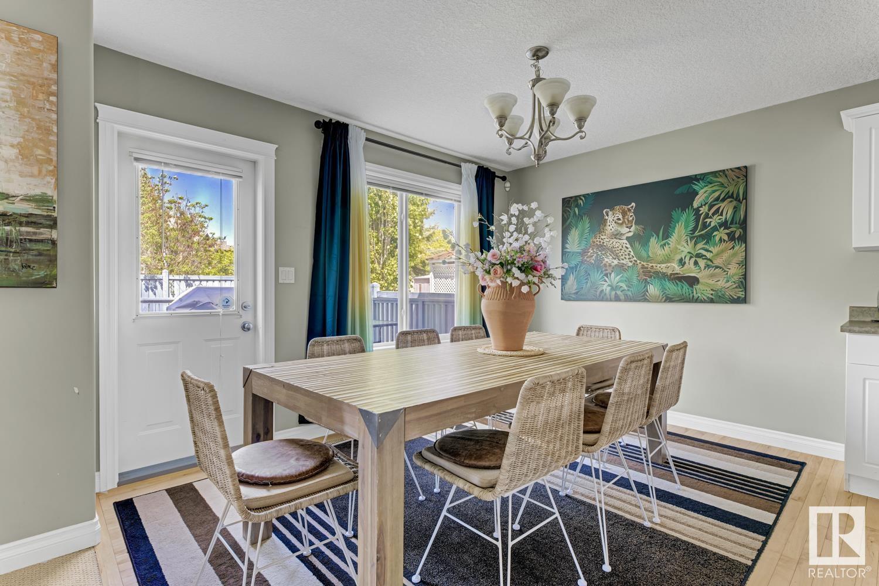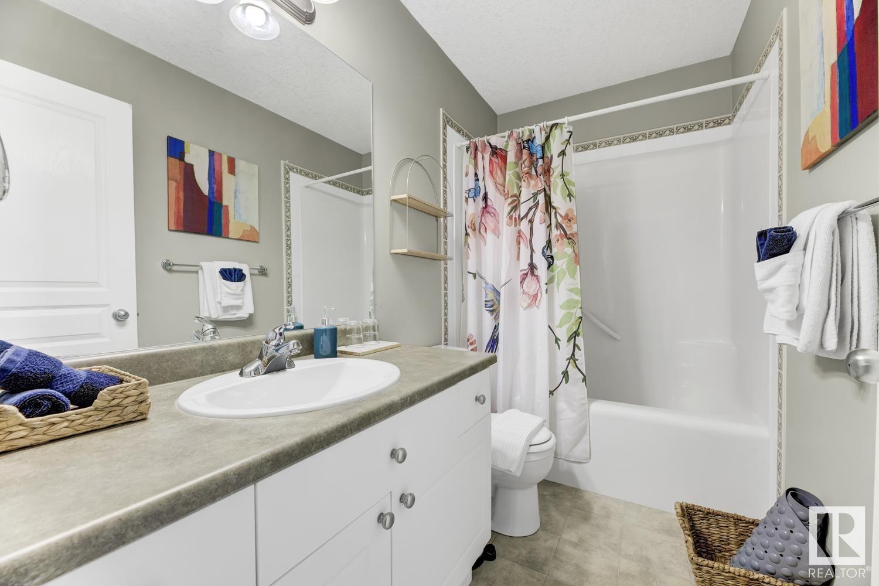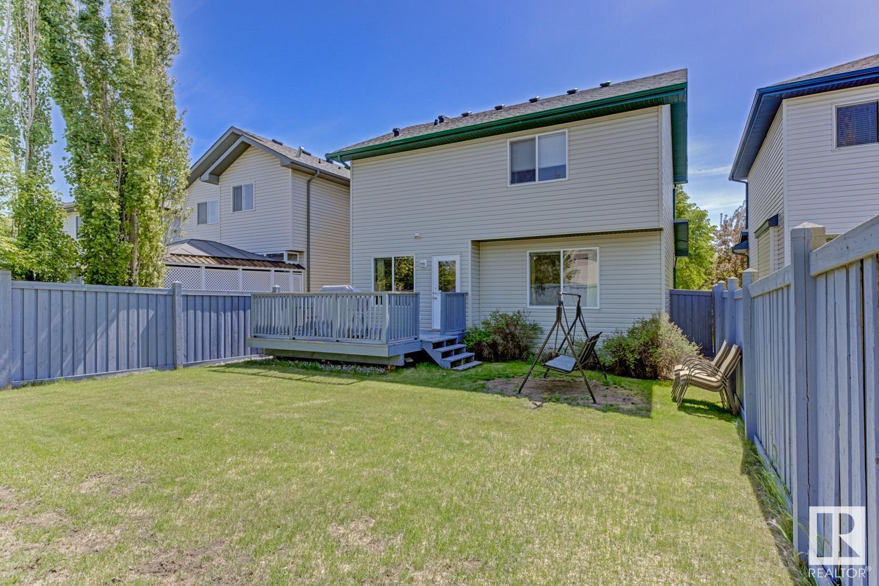3 Bedroom
3 Bathroom
1,954 ft2
Fireplace
Central Air Conditioning
Forced Air
$525,000
Welcome to Macewan, a highly desirable neighbourhood in southwest Edmonton! This well-maintained 2-storey home offers comfort, updates, and a great location. Enjoy brand new shingles (2025), new A/C (2024), and a newer hot water tank. The original furnace has been well maintained. Convenient bus stop right in front, plus you’re just 20 minutes to the airport and 8 minutes to South Edmonton Common. The main floor features a bright, open layout with vaulted ceilings and large windows. Upstairs includes 3 spacious bedrooms and a large bonus room with a corner gas fireplace—perfect for family living. Double attached oversized garage, large deck, and a full unfinished basement ready for your ideas. Close to parks, schools, shopping, and transit. Ideal for first-time buyers, investors, or families looking to settle in a vibrant, growing community! (id:47041)
Property Details
|
MLS® Number
|
E4439393 |
|
Property Type
|
Single Family |
|
Neigbourhood
|
Macewan |
|
Amenities Near By
|
Playground, Public Transit, Schools, Shopping |
|
Community Features
|
Public Swimming Pool |
|
Features
|
Flat Site, No Back Lane, No Animal Home, No Smoking Home |
|
Parking Space Total
|
4 |
|
Structure
|
Deck |
Building
|
Bathroom Total
|
3 |
|
Bedrooms Total
|
3 |
|
Amenities
|
Vinyl Windows |
|
Appliances
|
Dishwasher, Dryer, Garage Door Opener Remote(s), Garage Door Opener, Hood Fan, Refrigerator, Stove, Washer |
|
Basement Development
|
Unfinished |
|
Basement Type
|
Full (unfinished) |
|
Ceiling Type
|
Vaulted |
|
Constructed Date
|
2004 |
|
Construction Style Attachment
|
Detached |
|
Cooling Type
|
Central Air Conditioning |
|
Fire Protection
|
Smoke Detectors |
|
Fireplace Fuel
|
Gas |
|
Fireplace Present
|
Yes |
|
Fireplace Type
|
Unknown |
|
Half Bath Total
|
1 |
|
Heating Type
|
Forced Air |
|
Stories Total
|
2 |
|
Size Interior
|
1,954 Ft2 |
|
Type
|
House |
Parking
Land
|
Acreage
|
No |
|
Land Amenities
|
Playground, Public Transit, Schools, Shopping |
|
Size Irregular
|
384.86 |
|
Size Total
|
384.86 M2 |
|
Size Total Text
|
384.86 M2 |
Rooms
| Level |
Type |
Length |
Width |
Dimensions |
|
Main Level |
Living Room |
4.58 m |
4.04 m |
4.58 m x 4.04 m |
|
Main Level |
Dining Room |
4.23 m |
2.8 m |
4.23 m x 2.8 m |
|
Main Level |
Kitchen |
5.8 m |
3.12 m |
5.8 m x 3.12 m |
|
Upper Level |
Primary Bedroom |
5.42 m |
3.65 m |
5.42 m x 3.65 m |
|
Upper Level |
Bedroom 2 |
3.35 m |
3.84 m |
3.35 m x 3.84 m |
|
Upper Level |
Bedroom 3 |
3.44 m |
3.05 m |
3.44 m x 3.05 m |
|
Upper Level |
Bonus Room |
5.77 m |
5.53 m |
5.77 m x 5.53 m |
https://www.realtor.ca/real-estate/28390512/196-macewan-rd-sw-edmonton-macewan
