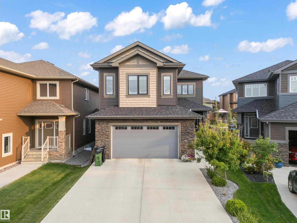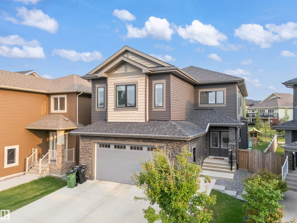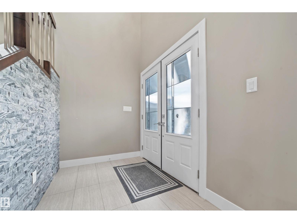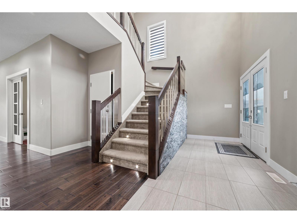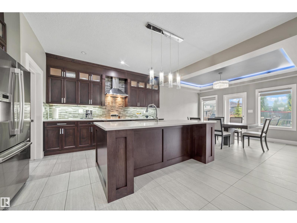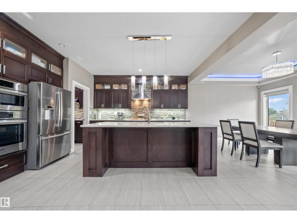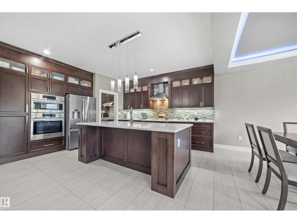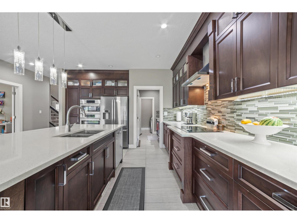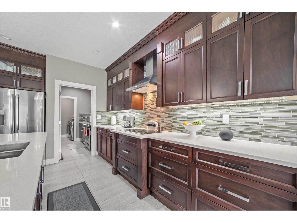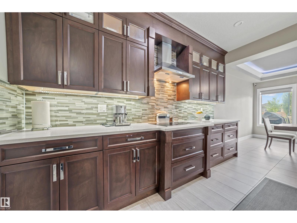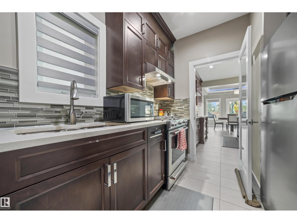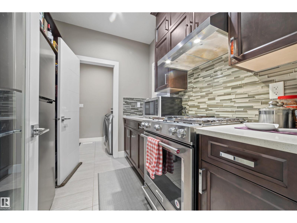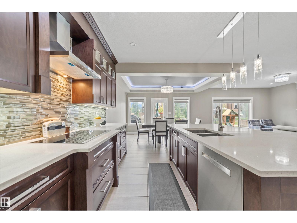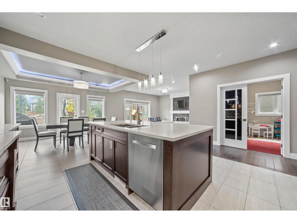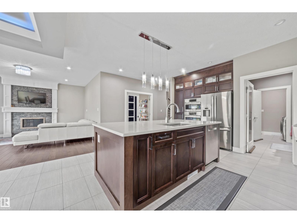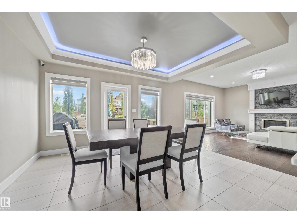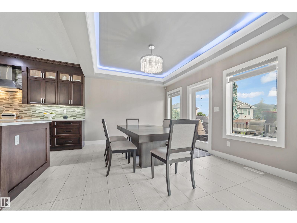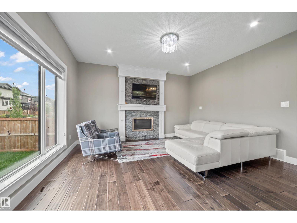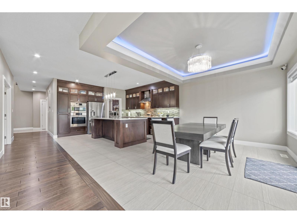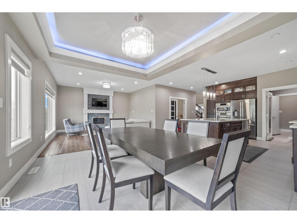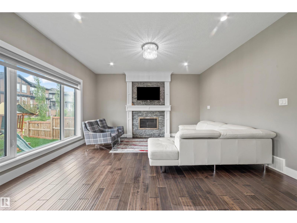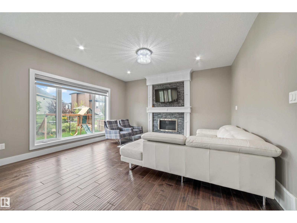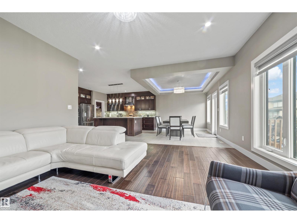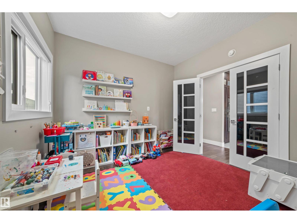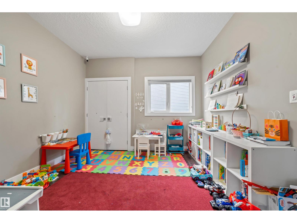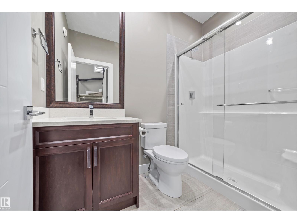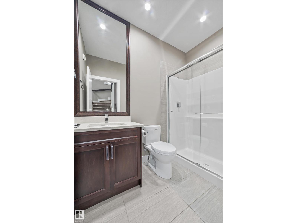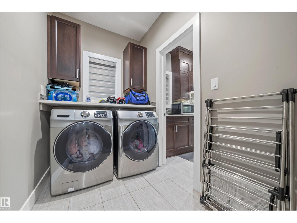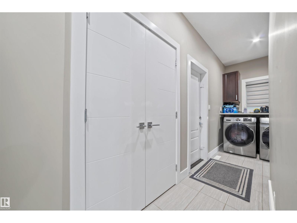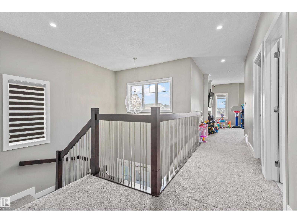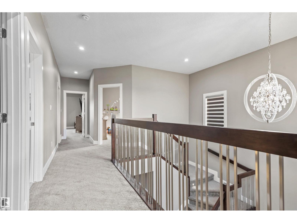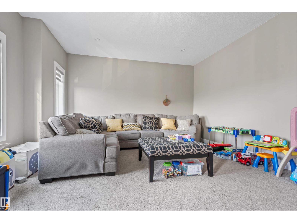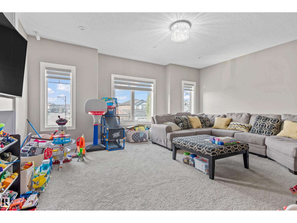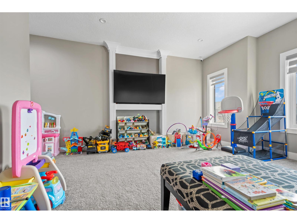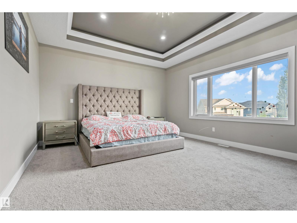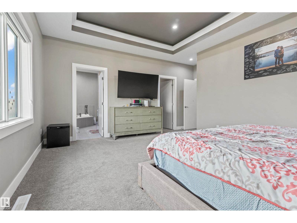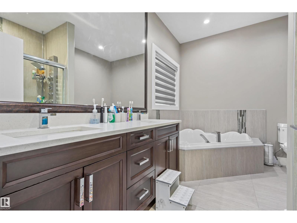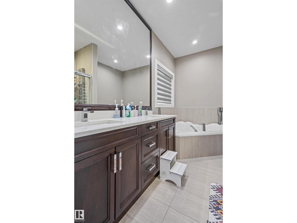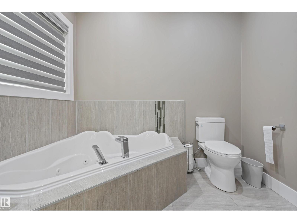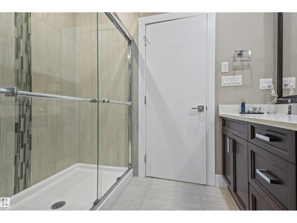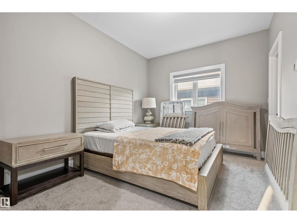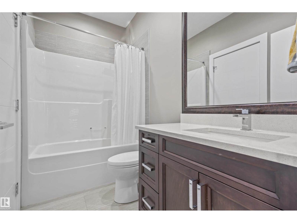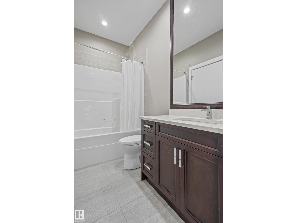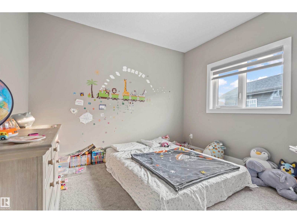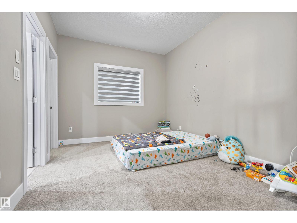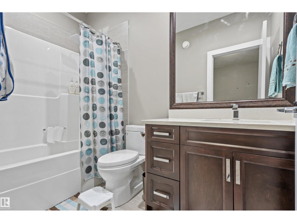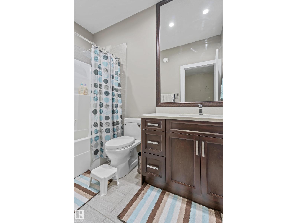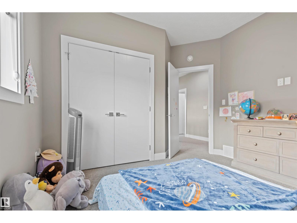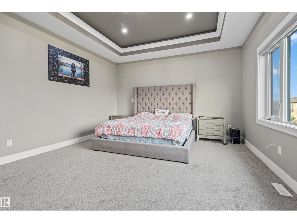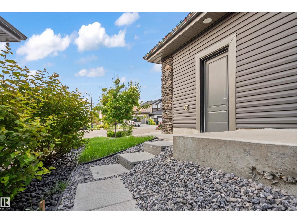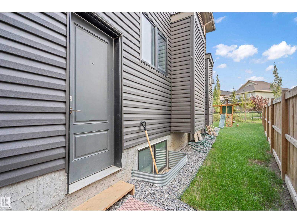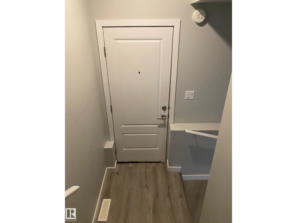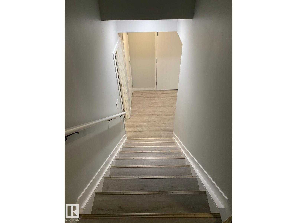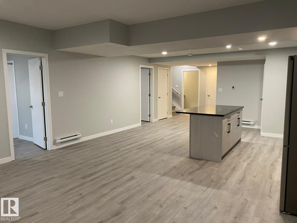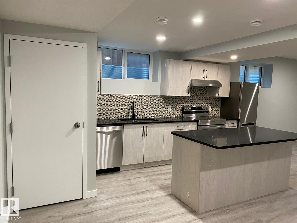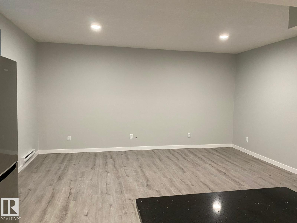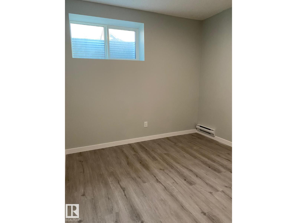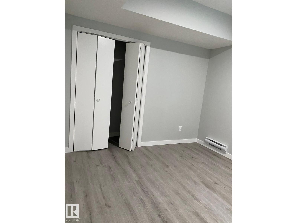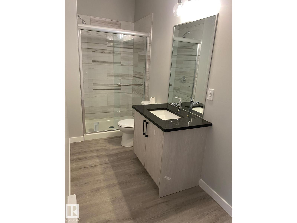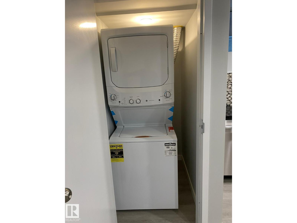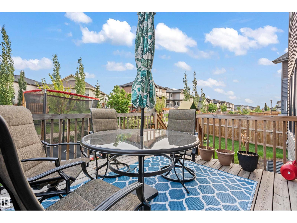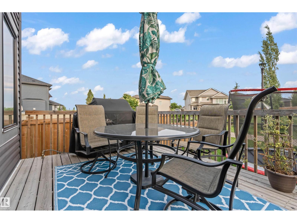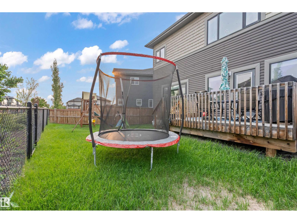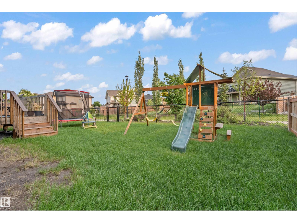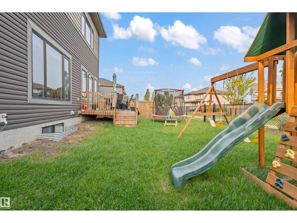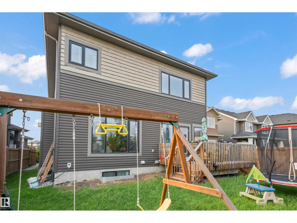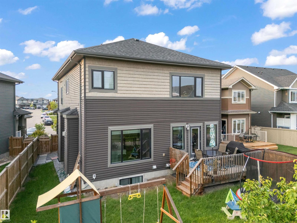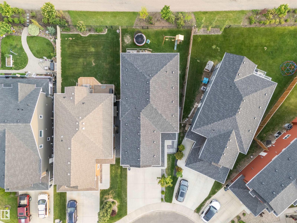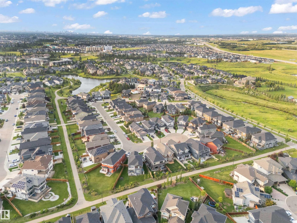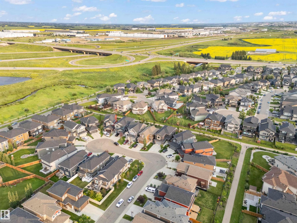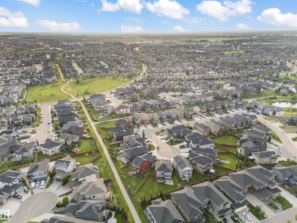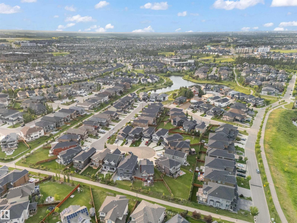7 Bedroom
5 Bathroom
2,864 ft2
Forced Air
$949,000
Welcome to this stunning 2,864 SqFt 2-storey home including 2BEDROOM LEGAL BASEMENT SUITE in the vibrant community of Allard, backing directly onto a scenic walking trail! Featuring 7 spacious BEDROOMS and 5 FULL BATHROOMS, this beautifully designed home boasts 9-ft ceilings on all floors, engineered hardwood throughout the main living and dining areas, and a sleek stone-faced gas fireplace in the great room. The chef’s kitchen is a dream with ceiling-height maple cabinetry, a large island with eating bar, tile flooring, and an adjoining SPICE KITCHEN. A main floor bedroom and full bath offer flexibility for guests or multi-generational living. Upstairs you'll find a spacious bonus room with wrought iron railings, a luxurious primary suite with 10-ft ceilings, jetted tub, separate shower, and walk-in closet. Two more upstairs bedrooms include a private ensuite and a Jack & Jill bath, all with walk-in closets. The fully finished legal 2 bedroom basement has a separate entrance and is currently tenanted. (id:47041)
Property Details
|
MLS® Number
|
E4461366 |
|
Property Type
|
Single Family |
|
Neigbourhood
|
Allard |
|
Amenities Near By
|
Park, Public Transit, Schools, Shopping |
Building
|
Bathroom Total
|
5 |
|
Bedrooms Total
|
7 |
|
Amenities
|
Ceiling - 9ft |
|
Appliances
|
Dishwasher, Dryer, Hood Fan, Microwave, Refrigerator, Stove, Gas Stove(s), Washer, Two Washers |
|
Basement Development
|
Finished |
|
Basement Features
|
Suite |
|
Basement Type
|
Full (finished) |
|
Constructed Date
|
2017 |
|
Construction Style Attachment
|
Detached |
|
Heating Type
|
Forced Air |
|
Stories Total
|
2 |
|
Size Interior
|
2,864 Ft2 |
|
Type
|
House |
Parking
Land
|
Acreage
|
No |
|
Land Amenities
|
Park, Public Transit, Schools, Shopping |
|
Size Irregular
|
428.97 |
|
Size Total
|
428.97 M2 |
|
Size Total Text
|
428.97 M2 |
Rooms
| Level |
Type |
Length |
Width |
Dimensions |
|
Basement |
Bedroom 6 |
|
|
Measurements not available |
|
Basement |
Additional Bedroom |
|
|
Measurements not available |
|
Basement |
Second Kitchen |
|
|
Measurements not available |
|
Main Level |
Living Room |
4.6 m |
4.54 m |
4.6 m x 4.54 m |
|
Main Level |
Dining Room |
4.28 m |
3.12 m |
4.28 m x 3.12 m |
|
Main Level |
Kitchen |
4.22 m |
4.99 m |
4.22 m x 4.99 m |
|
Main Level |
Bedroom 5 |
3.23 m |
3.43 m |
3.23 m x 3.43 m |
|
Main Level |
Laundry Room |
2.92 m |
1.66 m |
2.92 m x 1.66 m |
|
Upper Level |
Family Room |
5.65 m |
4.56 m |
5.65 m x 4.56 m |
|
Upper Level |
Primary Bedroom |
5.22 m |
5.35 m |
5.22 m x 5.35 m |
|
Upper Level |
Bedroom 2 |
4.02 m |
3.01 m |
4.02 m x 3.01 m |
|
Upper Level |
Bedroom 3 |
3.5 m |
3.55 m |
3.5 m x 3.55 m |
|
Upper Level |
Bedroom 4 |
4 m |
3.07 m |
4 m x 3.07 m |
https://www.realtor.ca/real-estate/28968291/1960-adamson-tc-sw-edmonton-allard
