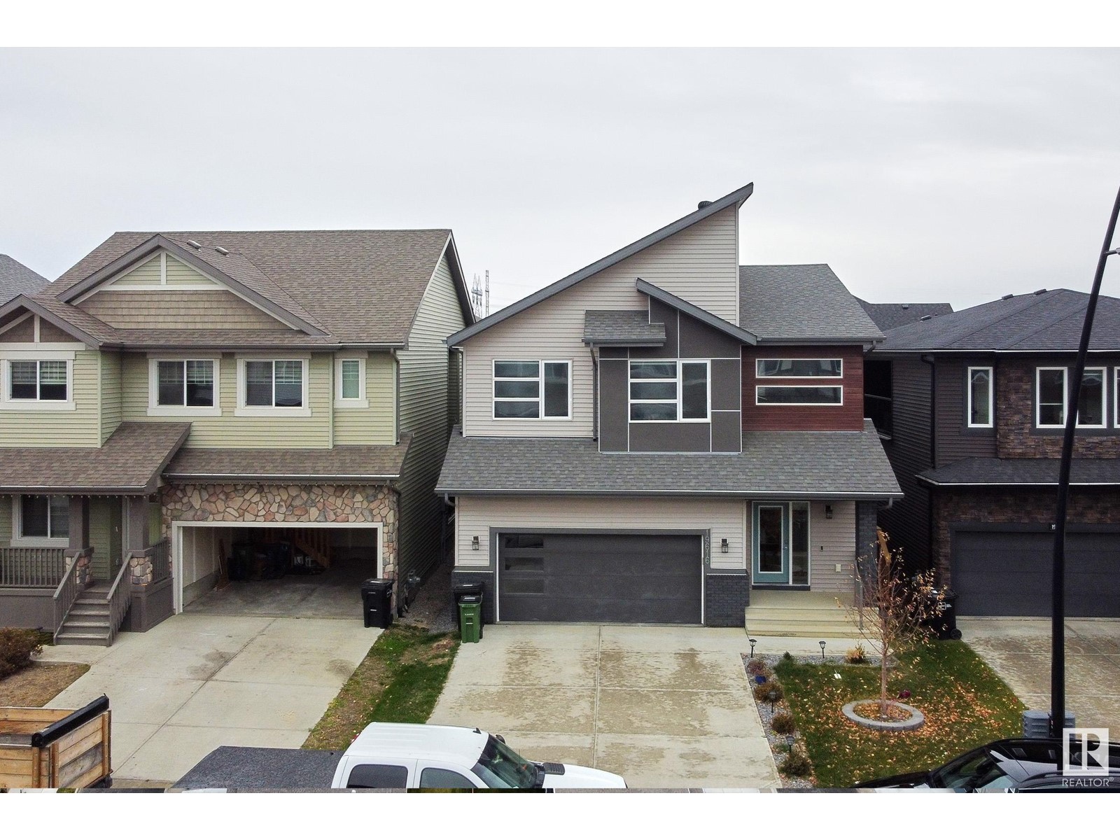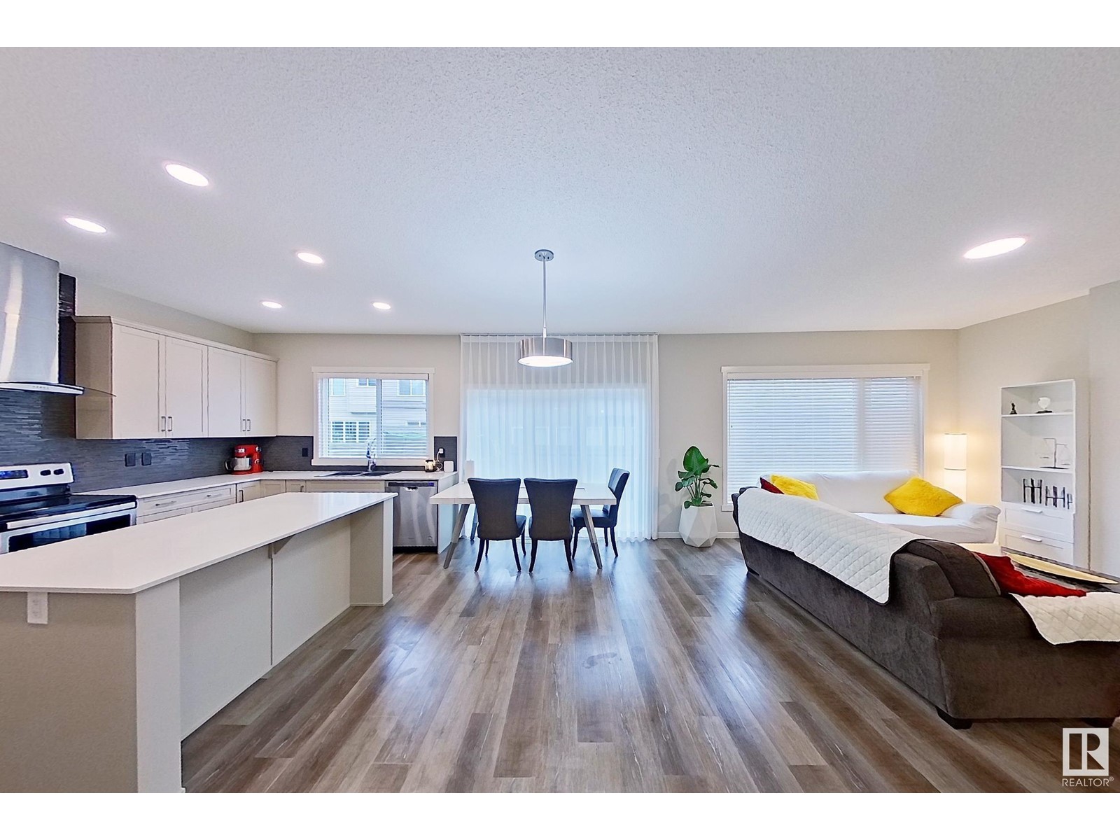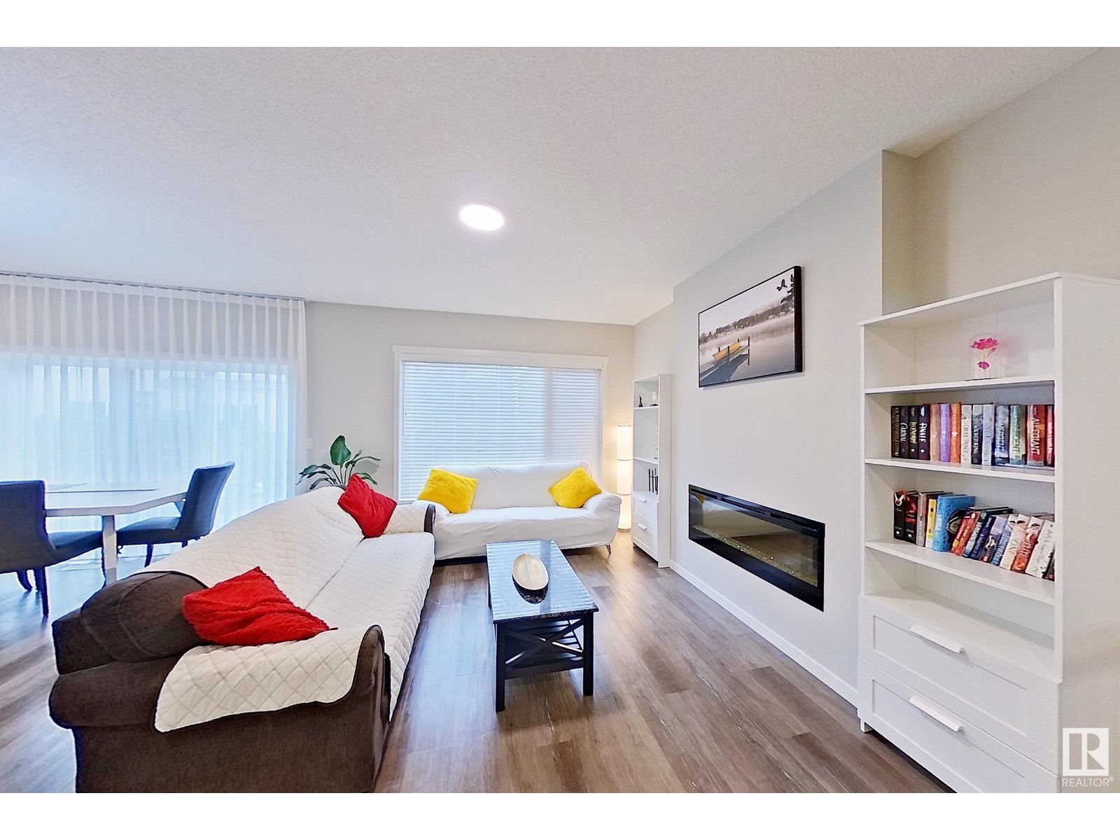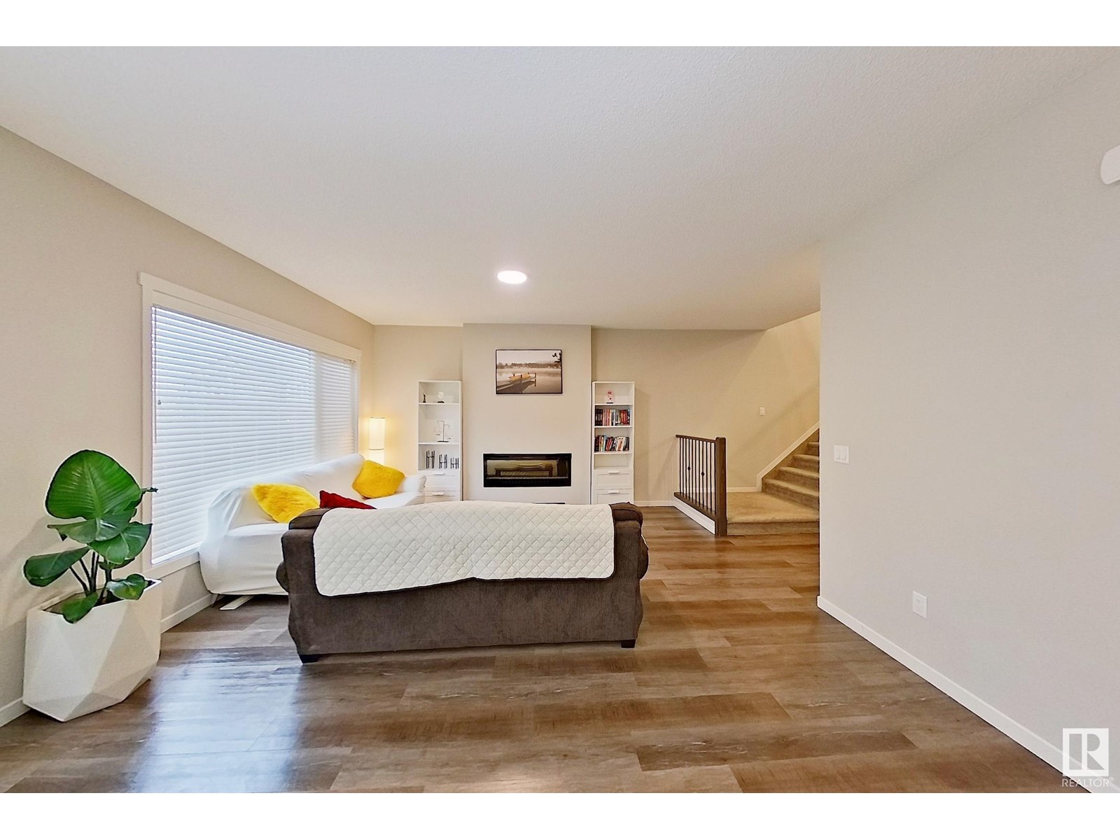4 Bedroom
4 Bathroom
2,197 ft2
Forced Air
$609,000
Beautiful 2-Storey Home with Finished Basement in a Prime Neighborhood Welcome to this spacious and well-maintained 4-bedroom, 3.5-bathroom home located in one of the area's most desirable neighborhoods. This 2-storey residence offers over 2100 square footage,of thoughtfully designed living space, perfect for families of all sizes. The upper floor features a large Great Room, ideal for entertaining or relaxing with loved ones. The modern kitchen flows seamlessly into the dining area, creating a warm and welcoming atmosphere. Upstairs, you’ll find three generously sized bedrooms, including a primary suite with a private 5 ensuite bath. The fully finished basement offers additional living space—perfect for a recreation room, 2nd kitchen and 4th bedroom.K9 school coming at 5 min walk Freshco is at 2 min drive and new commercial plaza is also coming at 2 min drive . Close to parks ,ravines and walking trails . Enjoy peace of mind in a family-friendly neighborhood. (id:47041)
Property Details
|
MLS® Number
|
E4435831 |
|
Property Type
|
Single Family |
|
Neigbourhood
|
The Uplands |
|
Amenities Near By
|
Golf Course, Playground |
|
Parking Space Total
|
4 |
Building
|
Bathroom Total
|
4 |
|
Bedrooms Total
|
4 |
|
Amenities
|
Ceiling - 9ft |
|
Appliances
|
Dishwasher, Dryer, Garage Door Opener Remote(s), Garage Door Opener, Hood Fan, Refrigerator, Stove, Washer, Window Coverings |
|
Basement Development
|
Finished |
|
Basement Type
|
Full (finished) |
|
Constructed Date
|
2018 |
|
Construction Style Attachment
|
Detached |
|
Half Bath Total
|
1 |
|
Heating Type
|
Forced Air |
|
Stories Total
|
2 |
|
Size Interior
|
2,197 Ft2 |
|
Type
|
House |
Parking
Land
|
Acreage
|
No |
|
Land Amenities
|
Golf Course, Playground |
|
Size Irregular
|
320.25 |
|
Size Total
|
320.25 M2 |
|
Size Total Text
|
320.25 M2 |
Rooms
| Level |
Type |
Length |
Width |
Dimensions |
|
Basement |
Bedroom 4 |
3.88 m |
3.33 m |
3.88 m x 3.33 m |
|
Basement |
Recreation Room |
5.03 m |
4.99 m |
5.03 m x 4.99 m |
|
Basement |
Second Kitchen |
|
1.2 m |
Measurements not available x 1.2 m |
|
Main Level |
Living Room |
8.85 m |
3.95 m |
8.85 m x 3.95 m |
|
Main Level |
Dining Room |
4.58 m |
2.7 m |
4.58 m x 2.7 m |
|
Main Level |
Kitchen |
4.58 m |
2.72 m |
4.58 m x 2.72 m |
|
Main Level |
Mud Room |
3.2 m |
2.14 m |
3.2 m x 2.14 m |
|
Upper Level |
Family Room |
5.58 m |
3.44 m |
5.58 m x 3.44 m |
|
Upper Level |
Primary Bedroom |
4.57 m |
4.14 m |
4.57 m x 4.14 m |
|
Upper Level |
Bedroom 2 |
3.92 m |
3.25 m |
3.92 m x 3.25 m |
|
Upper Level |
Bedroom 3 |
3.49 m |
3.04 m |
3.49 m x 3.04 m |
|
Upper Level |
Laundry Room |
2.4 m |
1.68 m |
2.4 m x 1.68 m |
https://www.realtor.ca/real-estate/28294320/19616-26-av-nw-edmonton-the-uplands































