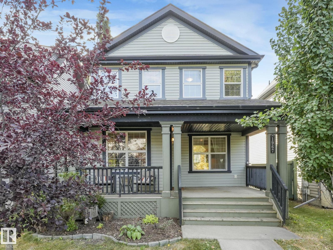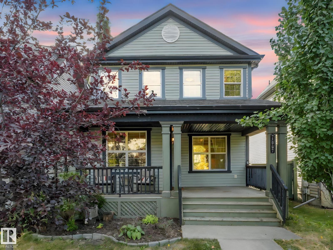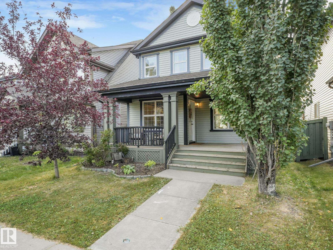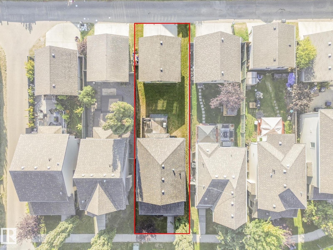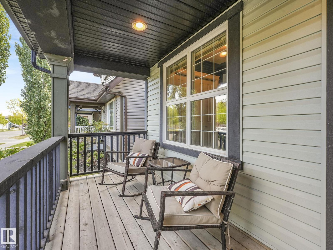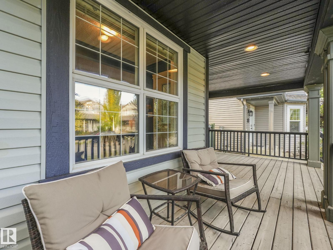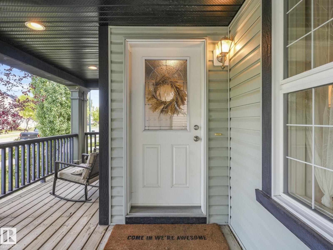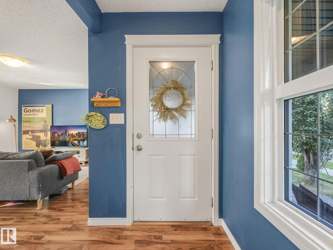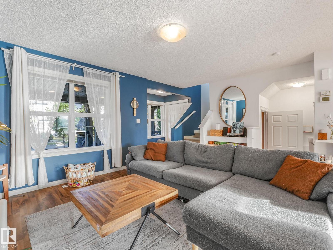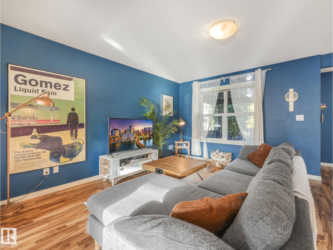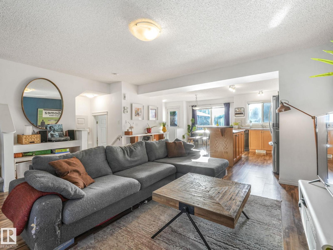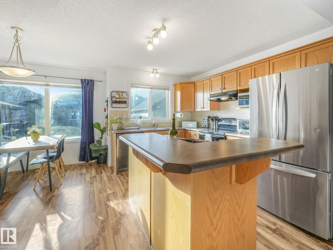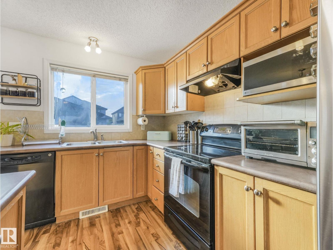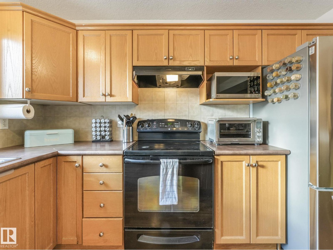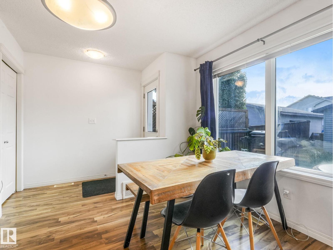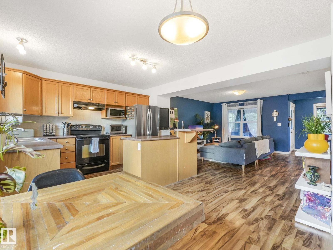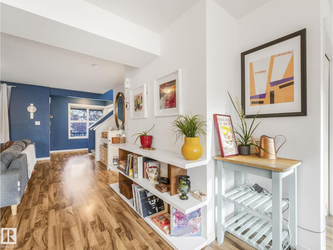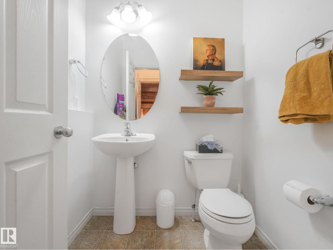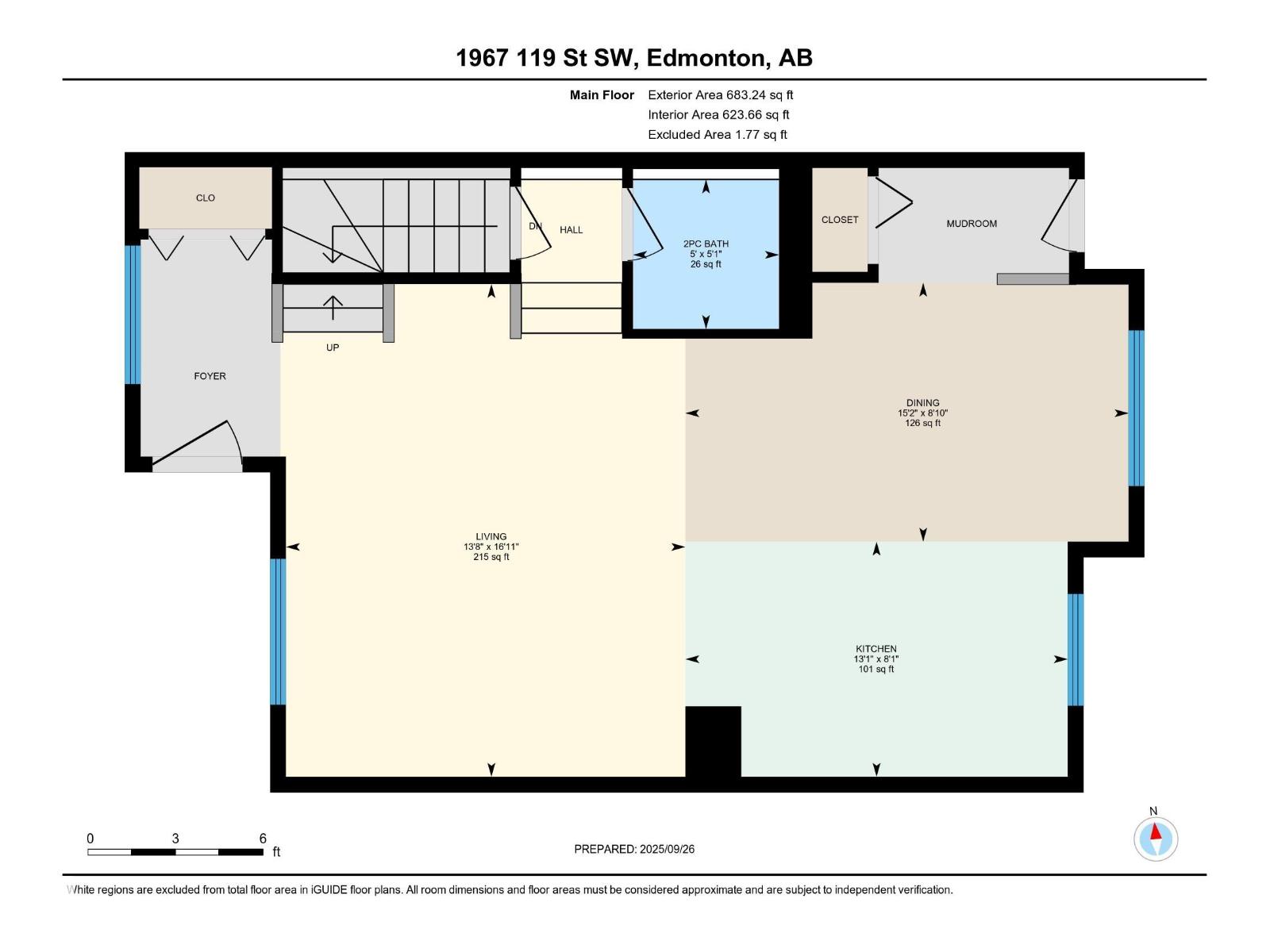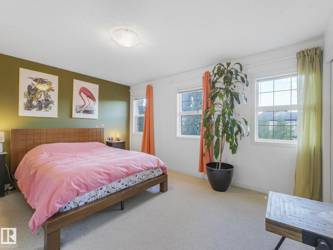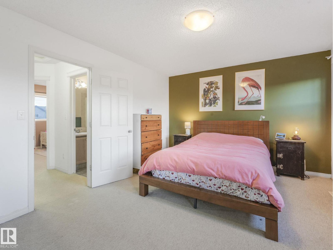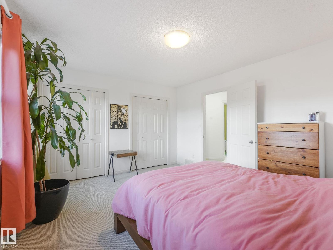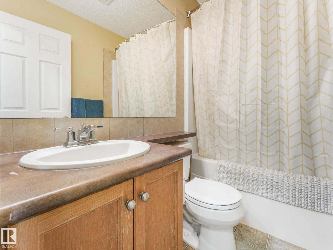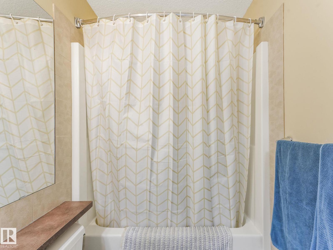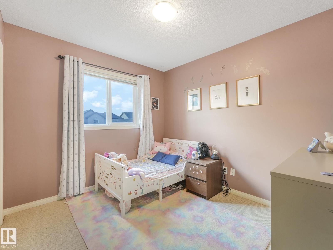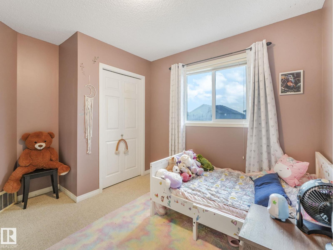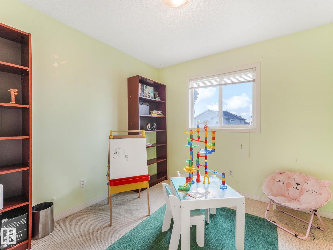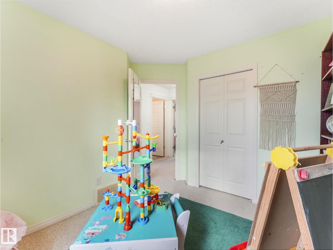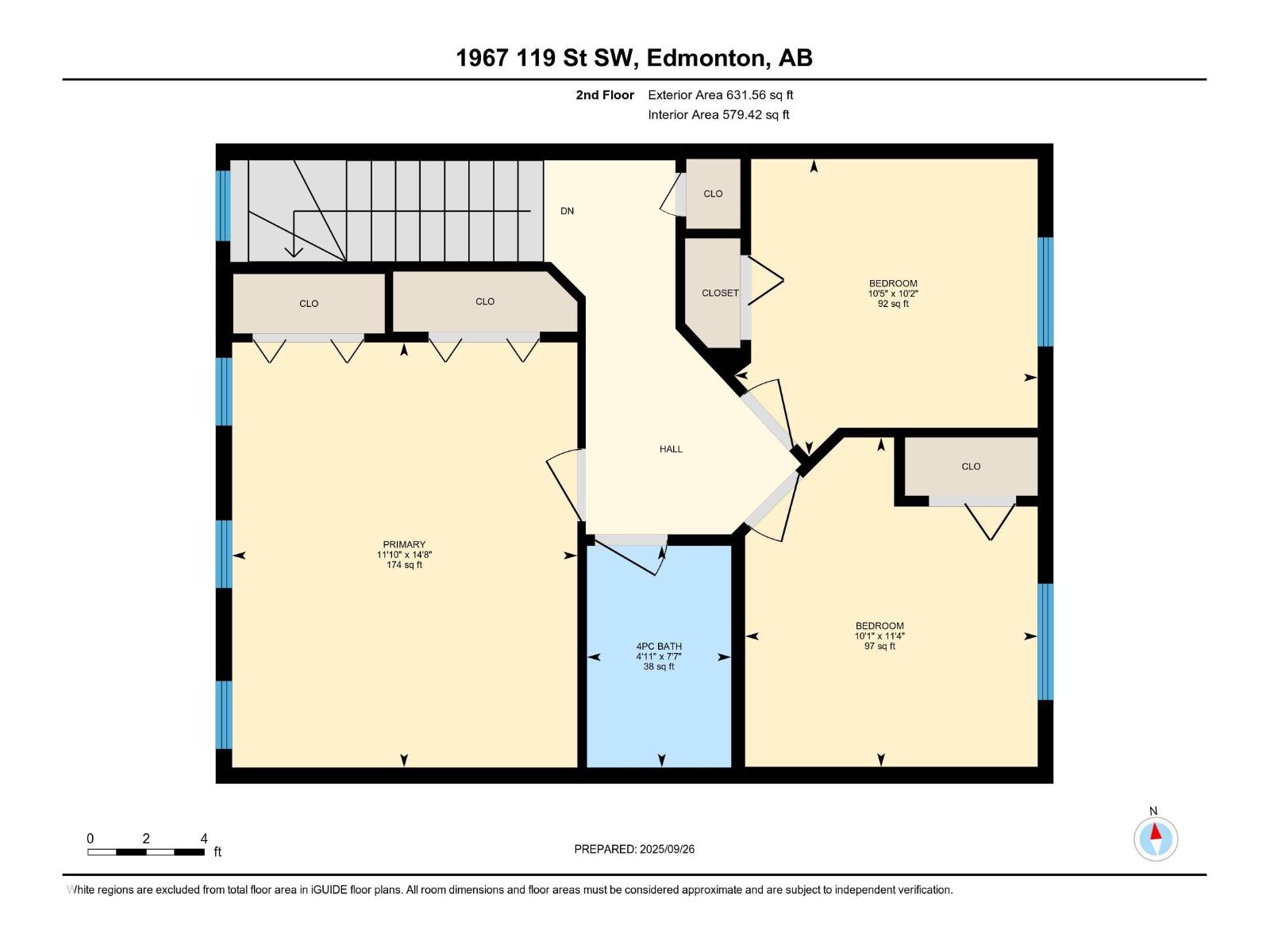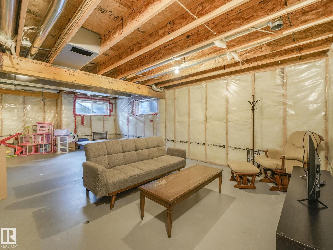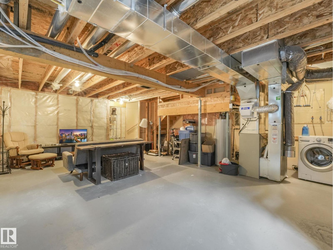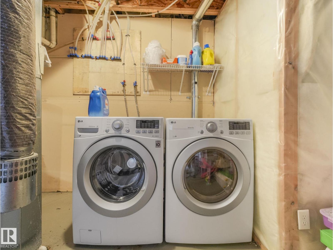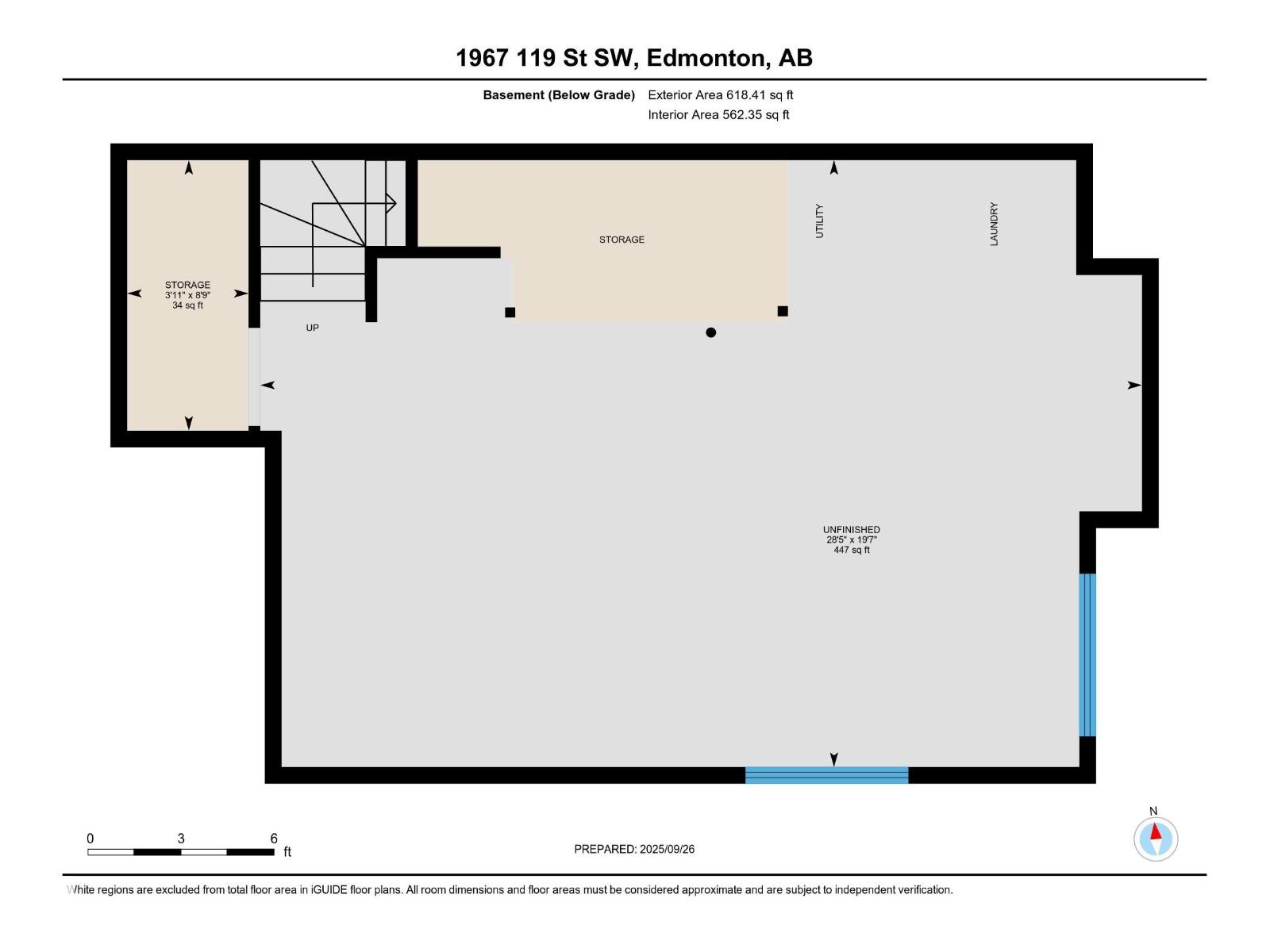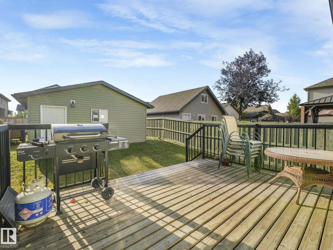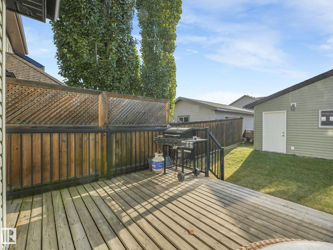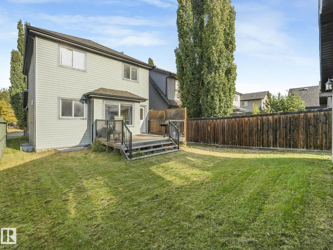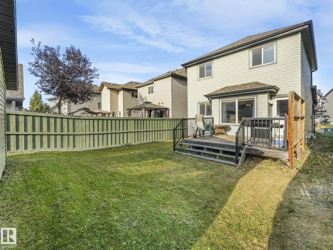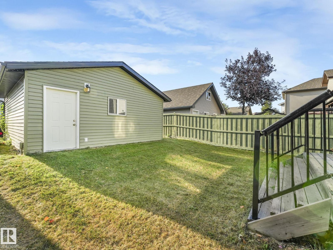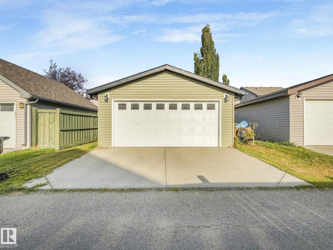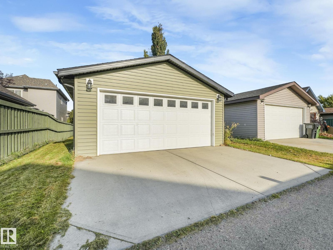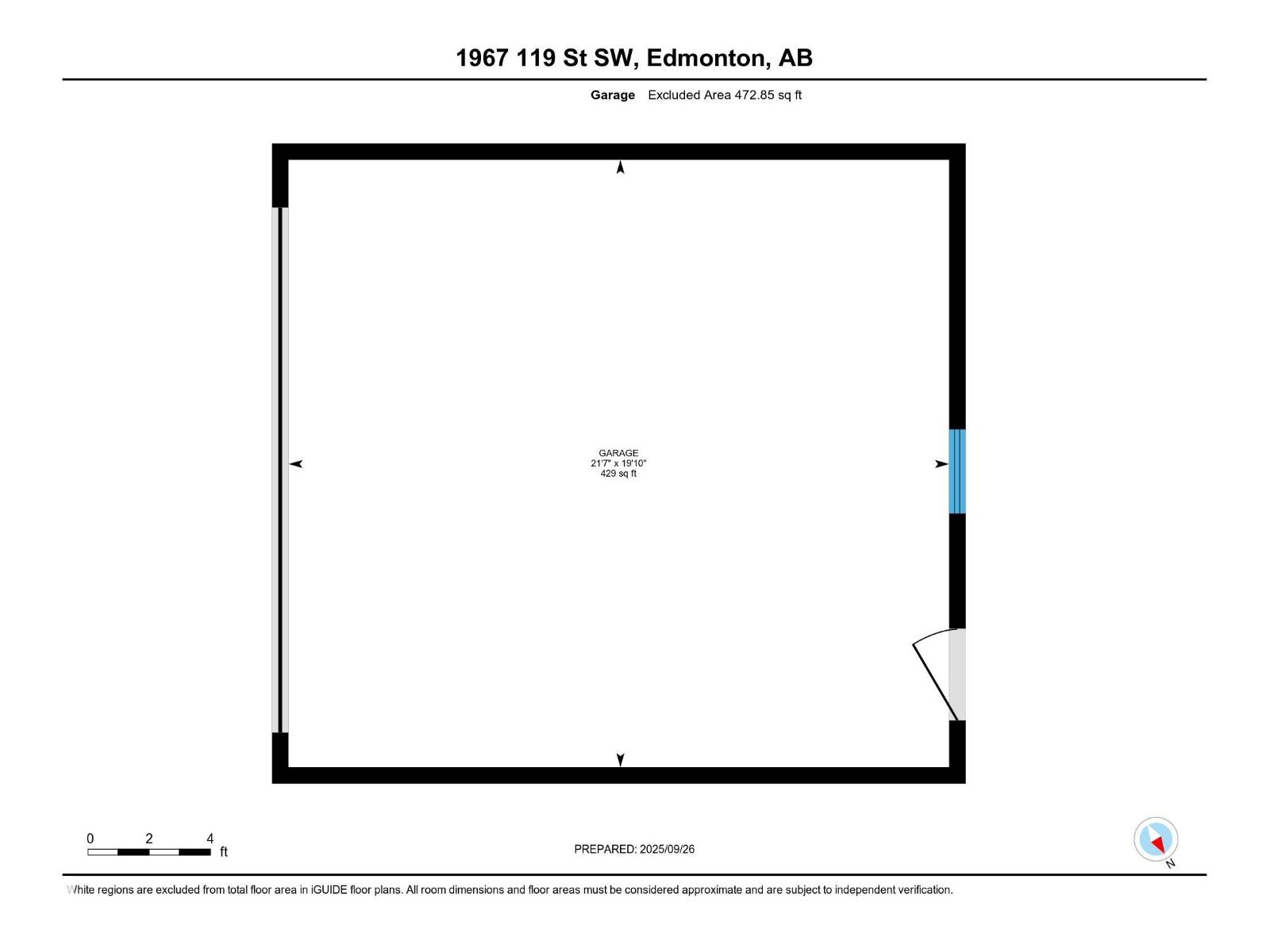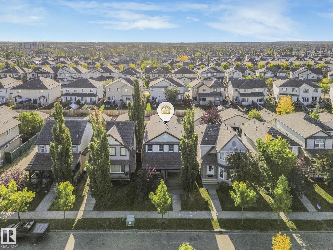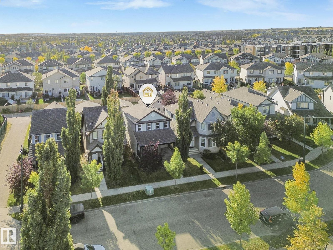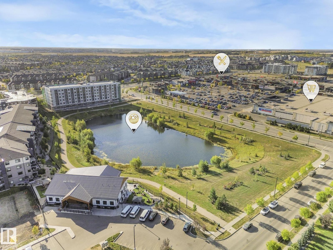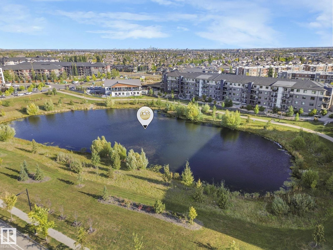3 Bedroom
2 Bathroom
1,315 ft2
Forced Air
$425,000
Welcome to this beautiful 3 bed 2 story home in Rutherford. The entertaining options are endless from the moment you approach the front porch, to the open concept main floor or the undeveloped open basement that is begging for your personal touch. Warm colors make the home come alive for your guests or help you snuggle into the sofa after a long day at work. Anchored by a double car garage (2023) and private yard, this home suits many buyers and will welcome you home, for years to come. (id:47041)
Property Details
|
MLS® Number
|
E4460169 |
|
Property Type
|
Single Family |
|
Neigbourhood
|
Rutherford (Edmonton) |
|
Amenities Near By
|
Public Transit, Schools, Shopping |
|
Features
|
No Smoking Home |
|
Structure
|
Deck, Porch |
Building
|
Bathroom Total
|
2 |
|
Bedrooms Total
|
3 |
|
Appliances
|
Dishwasher, Dryer, Garage Door Opener Remote(s), Garage Door Opener, Microwave, Refrigerator, Stove, Washer, Window Coverings |
|
Basement Development
|
Unfinished |
|
Basement Type
|
Full (unfinished) |
|
Constructed Date
|
2007 |
|
Construction Style Attachment
|
Detached |
|
Half Bath Total
|
1 |
|
Heating Type
|
Forced Air |
|
Stories Total
|
2 |
|
Size Interior
|
1,315 Ft2 |
|
Type
|
House |
Parking
Land
|
Acreage
|
No |
|
Land Amenities
|
Public Transit, Schools, Shopping |
|
Size Irregular
|
334.74 |
|
Size Total
|
334.74 M2 |
|
Size Total Text
|
334.74 M2 |
Rooms
| Level |
Type |
Length |
Width |
Dimensions |
|
Basement |
Storage |
|
|
3'11 x 8'9 |
|
Main Level |
Living Room |
|
|
13'8 x 16'11 |
|
Main Level |
Dining Room |
|
|
15'2 x 8'10 |
|
Main Level |
Kitchen |
|
|
13'1 x 8'1 |
|
Main Level |
Mud Room |
|
|
Measurements not available |
|
Upper Level |
Primary Bedroom |
|
|
11'10 x 14'8 |
|
Upper Level |
Bedroom 2 |
|
|
10'5 x 10'2 |
|
Upper Level |
Bedroom 3 |
|
|
10'1 x 11'4 |
https://www.realtor.ca/real-estate/28933022/1967-119-st-sw-sw-edmonton-rutherford-edmonton
