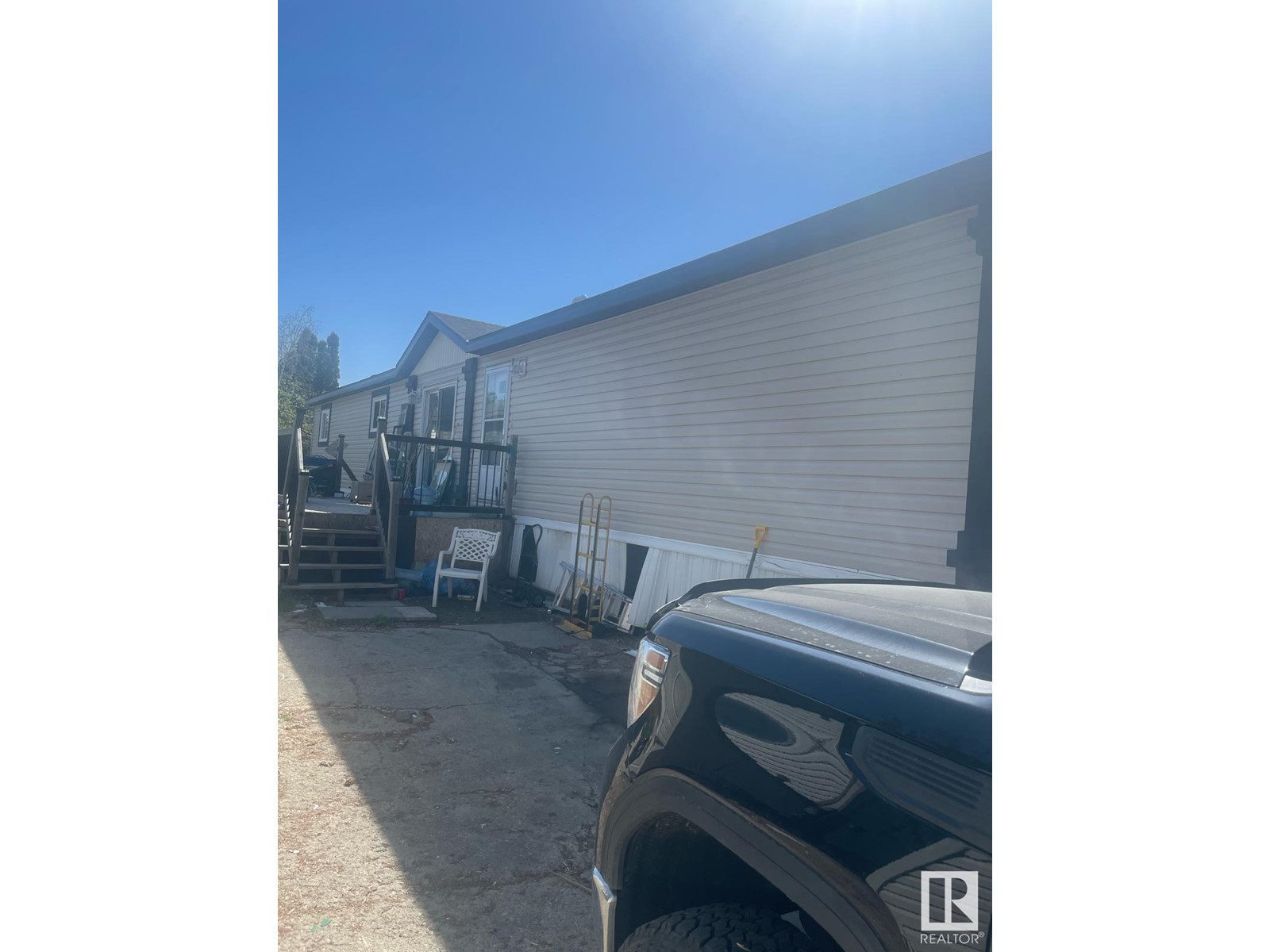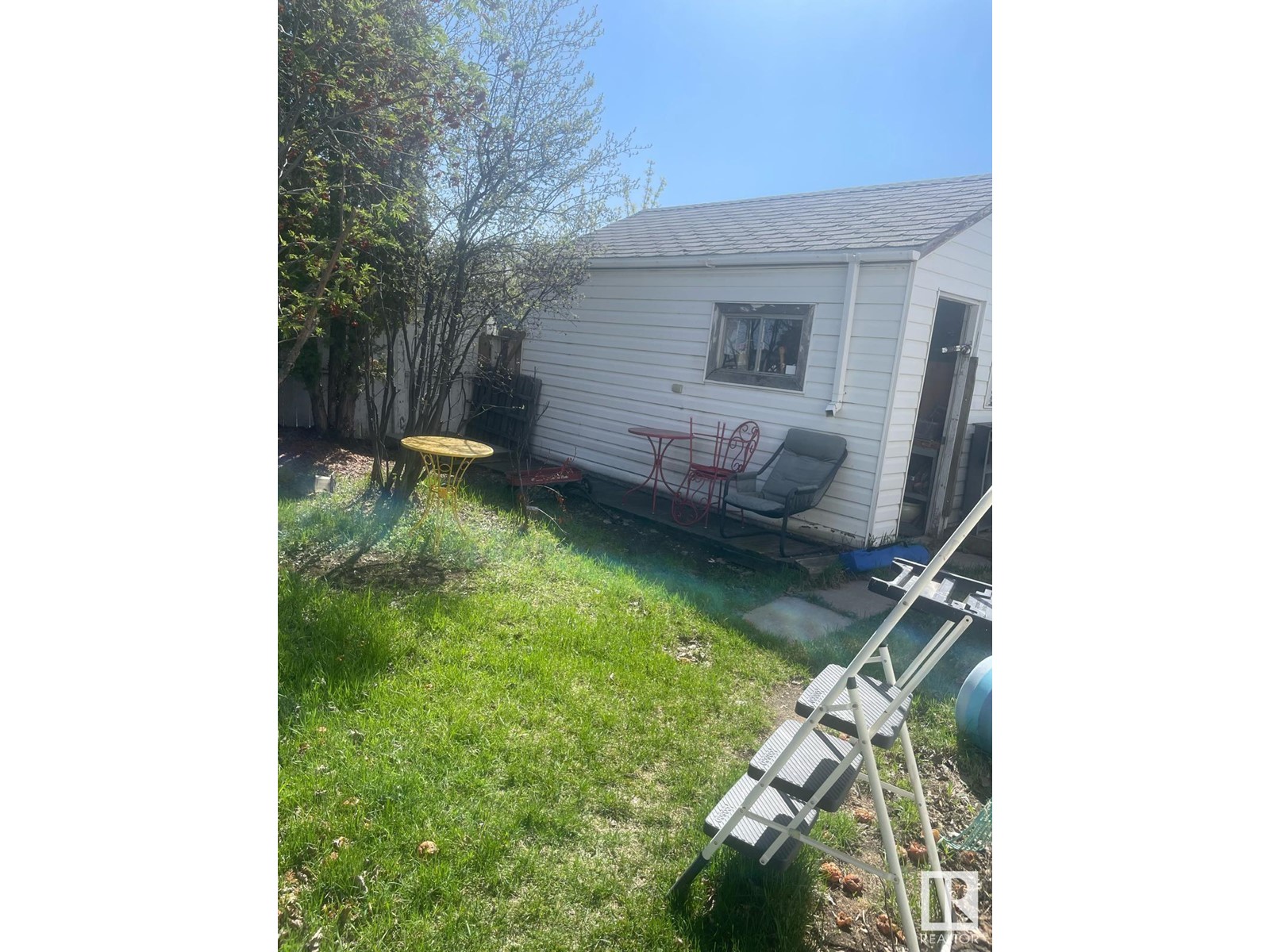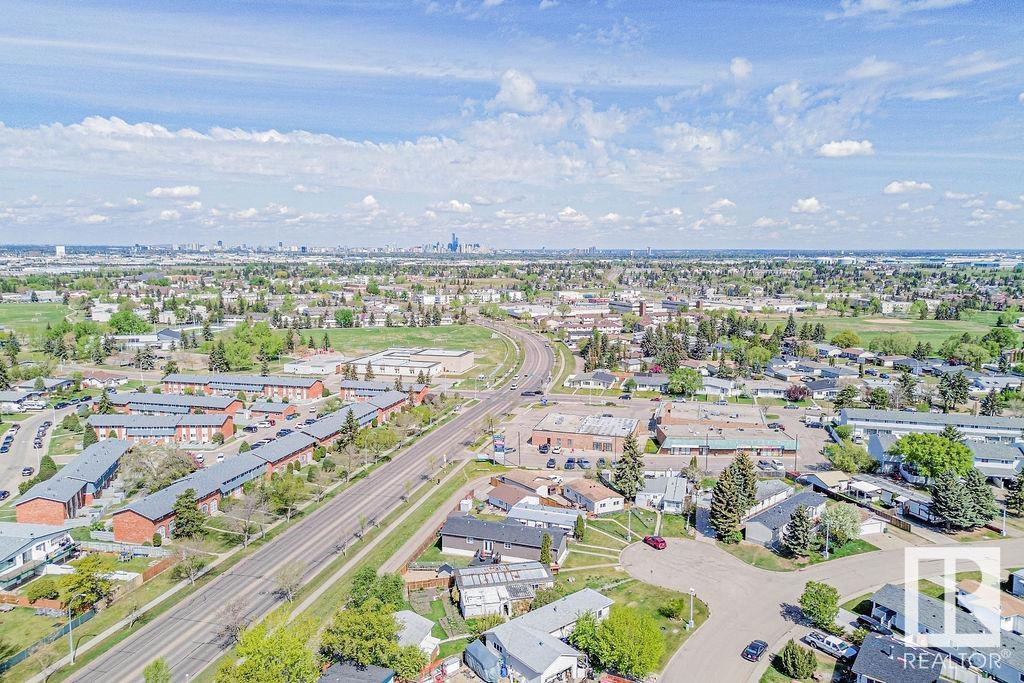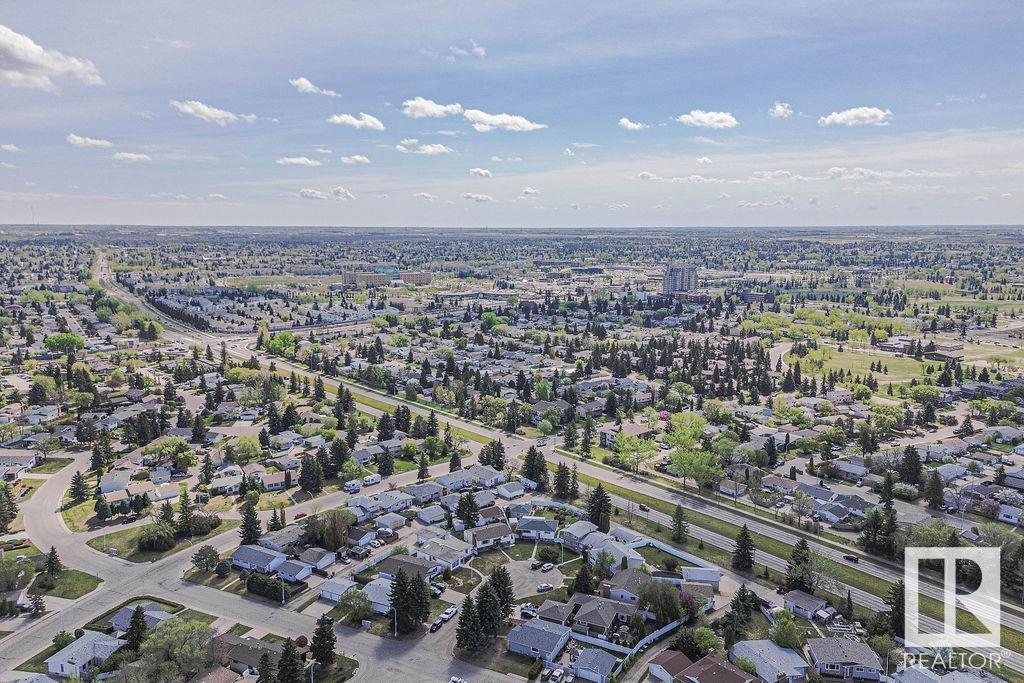2 Bedroom
1 Bathroom
1,167 ft2
Bungalow
Forced Air
$200,000
2012 built 1167 sq ft Jandel modular home on a nice mature 445 m²/4,789 sq ft lot. No condo fees or pad rental - you own the land. Property is ideal for anyone seeking to live inexpensively or redevelop in a mature, desirable neighbourhood. Mobile offers 3 bedrooms, 1.5 baths, open layout, and potential for renovation. Plenty of room to build a garage, and in the meantime provides RV parking. Comes with 3 sheds. Many homes in this district are being replaced with single-family dwellings—unlock the potential and build your vision. 2.5 km to Mill Woods Town Centre. 1.4 km to Grey Nuns Hospital. 1.5 km to brand new “Millbourne/Woodvale” LRT stop (opened Nov 4, 2023). Set right in the middle of 4 parks (Richfield, Lee Ridge, Tipaskan & Kameyosak Parks). 6 blcks to the Mill Woods Rec Centre. Home owner occupied by original owner for 12 years, then rented out for a year for $1,800/mnth (Tenant paid their own utilities). The home is currently vacant, so possession is flexible. Property taxes are $2,528.18/year (id:47041)
Property Details
|
MLS® Number
|
E4436034 |
|
Property Type
|
Single Family |
|
Neigbourhood
|
Lee Ridge |
|
Amenities Near By
|
Playground, Public Transit, Schools, Shopping |
|
Features
|
Lane |
|
Structure
|
Deck |
Building
|
Bathroom Total
|
1 |
|
Bedrooms Total
|
2 |
|
Appliances
|
Dishwasher, Dryer, Refrigerator, Stove, Washer, See Remarks |
|
Architectural Style
|
Bungalow |
|
Basement Type
|
None |
|
Constructed Date
|
2012 |
|
Construction Style Attachment
|
Detached |
|
Heating Type
|
Forced Air |
|
Stories Total
|
1 |
|
Size Interior
|
1,167 Ft2 |
|
Type
|
House |
Parking
Land
|
Acreage
|
No |
|
Fence Type
|
Fence |
|
Land Amenities
|
Playground, Public Transit, Schools, Shopping |
|
Size Irregular
|
445.31 |
|
Size Total
|
445.31 M2 |
|
Size Total Text
|
445.31 M2 |
Rooms
| Level |
Type |
Length |
Width |
Dimensions |
|
Main Level |
Living Room |
3.83 m |
4.53 m |
3.83 m x 4.53 m |
|
Main Level |
Dining Room |
4.08 m |
3.64 m |
4.08 m x 3.64 m |
|
Main Level |
Kitchen |
3.22 m |
5.68 m |
3.22 m x 5.68 m |
|
Main Level |
Family Room |
3.3 m |
4.6 m |
3.3 m x 4.6 m |
|
Main Level |
Primary Bedroom |
2.87 m |
3.12 m |
2.87 m x 3.12 m |
|
Main Level |
Bedroom 2 |
2.83 m |
3.11 m |
2.83 m x 3.11 m |
|
Main Level |
Laundry Room |
2.76 m |
2.82 m |
2.76 m x 2.82 m |
https://www.realtor.ca/real-estate/28300568/197-lee-ridge-rd-nw-edmonton-lee-ridge







































