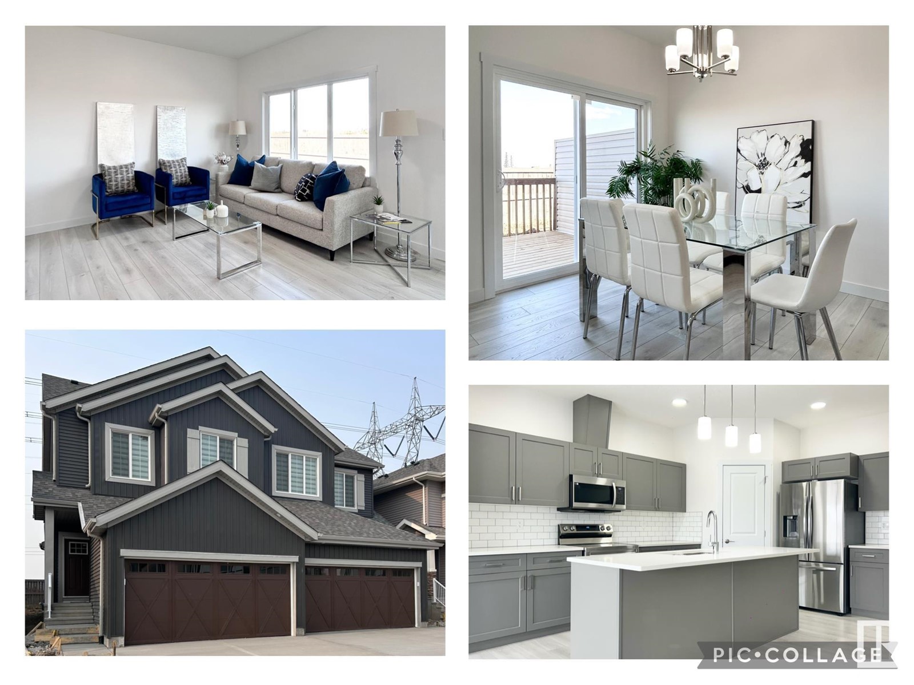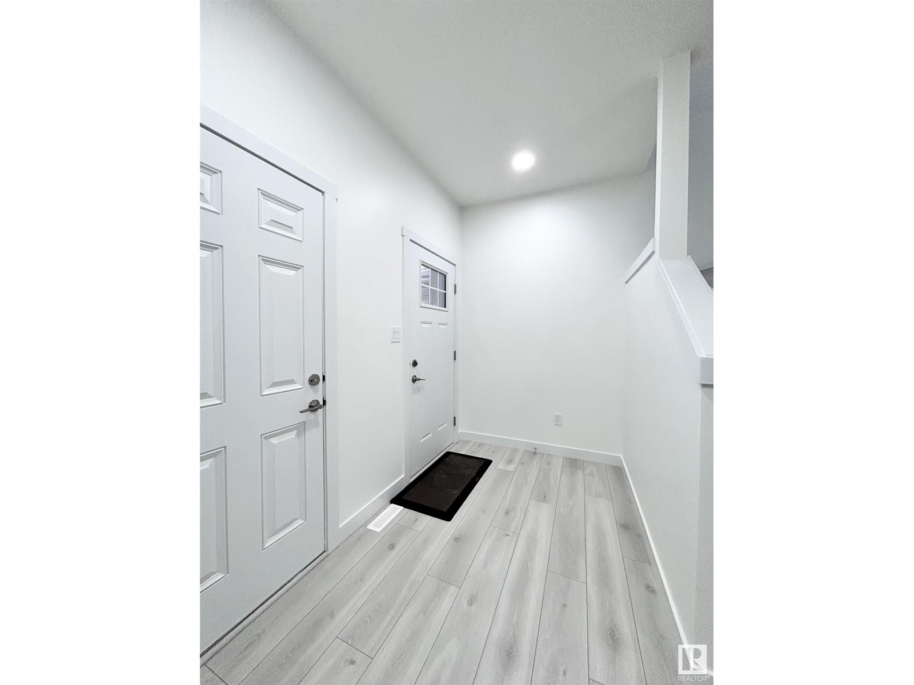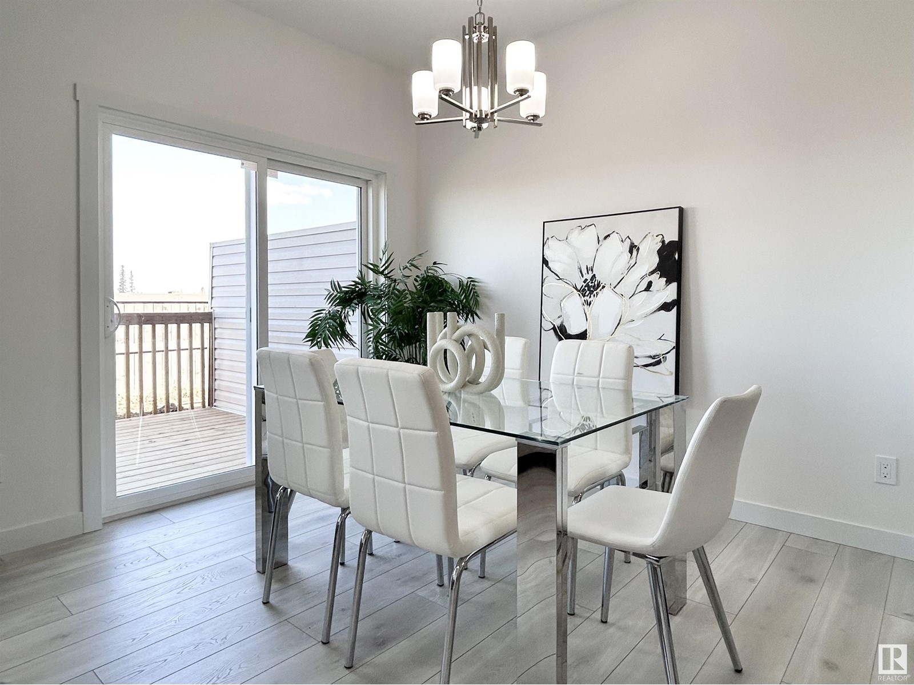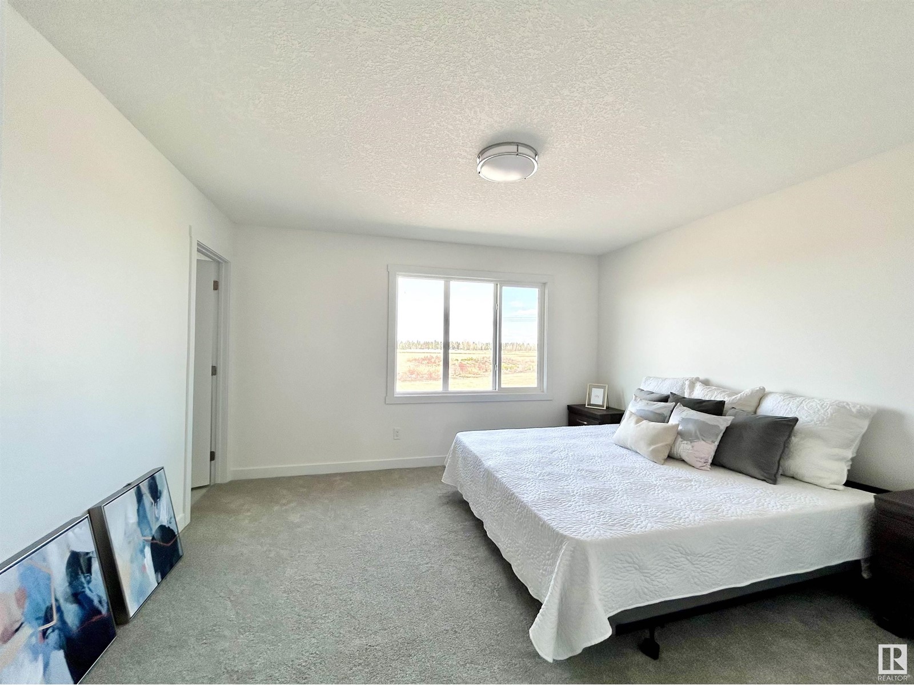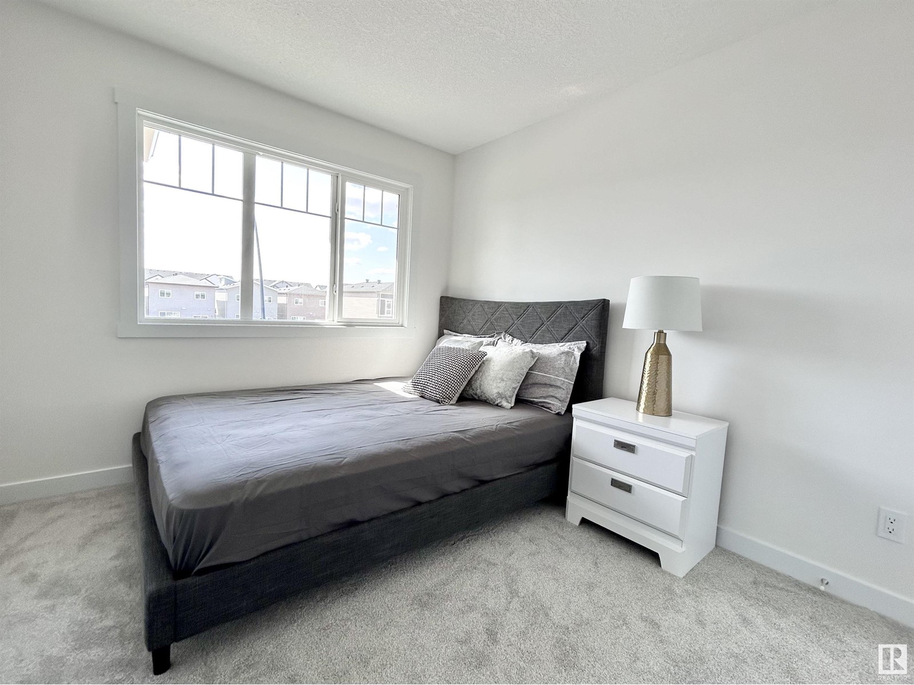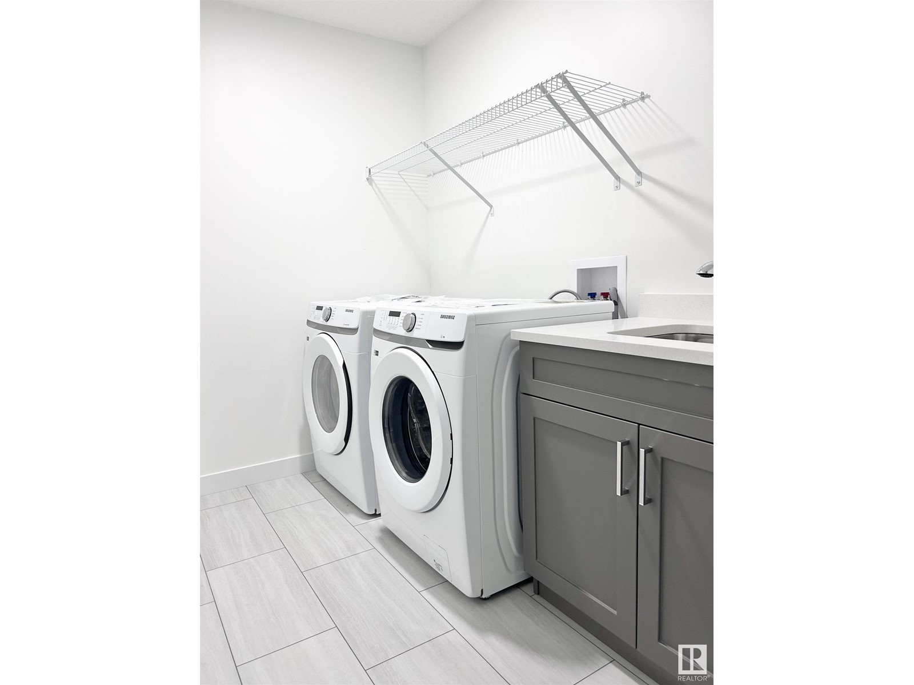3 Bedroom
3 Bathroom
1,591 ft2
Forced Air
$469,900
IMMEDIATE POSSESSION IN MODERN COMMUNITY OF UPLANDS AT RIVERVIEW! This 1590 sqft home features 3 bedroom 2.5 bathroom, fully landscaped with deck and fence & is even BETTER THAN NEW! It includes all new appliances & custom zebra roller shades, quartz countertops throughout, freshly painted walls, 9ft ceiling height on main floor & basement, deck and attached oversized single garage. This fantastic home features an open concept kitchen, living room & dining with large patio doors leading to a deck for your summer bbqs. Upstairs you have a spacious master bedroom with full ensuite & walk-in closet, two other bedrooms, a spacious laundry room, a full bath & a desk nook to complete the upper floor. The SEPARATE SIDE ENTRANCE leads to the unfinished basement that features an open layout & upgraded 9ft ceiling height for possibility of FUTURE LEGAL SUITE. Located close to bus routes & all amenities, only 12 minutes away from WEST EDMONTON MALL & minutes away from Anthony Henday. ACT FAST…THIS ONE WON’T LAST! (id:47041)
Property Details
|
MLS® Number
|
E4440645 |
|
Property Type
|
Single Family |
|
Neigbourhood
|
The Uplands |
|
Amenities Near By
|
Airport, Playground, Public Transit, Schools, Shopping |
|
Features
|
See Remarks, Ravine, Flat Site, Closet Organizers |
|
Parking Space Total
|
4 |
|
Structure
|
Deck |
|
View Type
|
Ravine View |
Building
|
Bathroom Total
|
3 |
|
Bedrooms Total
|
3 |
|
Amenities
|
Ceiling - 9ft, Vinyl Windows |
|
Appliances
|
Dishwasher, Dryer, Garage Door Opener Remote(s), Garage Door Opener, Microwave Range Hood Combo, Refrigerator, Stove, Washer, Window Coverings |
|
Basement Development
|
Unfinished |
|
Basement Type
|
Full (unfinished) |
|
Constructed Date
|
2023 |
|
Construction Style Attachment
|
Semi-detached |
|
Fire Protection
|
Smoke Detectors |
|
Half Bath Total
|
1 |
|
Heating Type
|
Forced Air |
|
Stories Total
|
2 |
|
Size Interior
|
1,591 Ft2 |
|
Type
|
Duplex |
Parking
Land
|
Acreage
|
No |
|
Fence Type
|
Fence |
|
Land Amenities
|
Airport, Playground, Public Transit, Schools, Shopping |
Rooms
| Level |
Type |
Length |
Width |
Dimensions |
|
Main Level |
Living Room |
|
|
Measurements not available |
|
Main Level |
Dining Room |
|
|
Measurements not available |
|
Main Level |
Kitchen |
|
|
Measurements not available |
|
Upper Level |
Primary Bedroom |
|
|
Measurements not available |
|
Upper Level |
Bedroom 2 |
|
|
Measurements not available |
|
Upper Level |
Bedroom 3 |
|
|
Measurements not available |
https://www.realtor.ca/real-estate/28424734/19706-29-av-nw-edmonton-the-uplands
