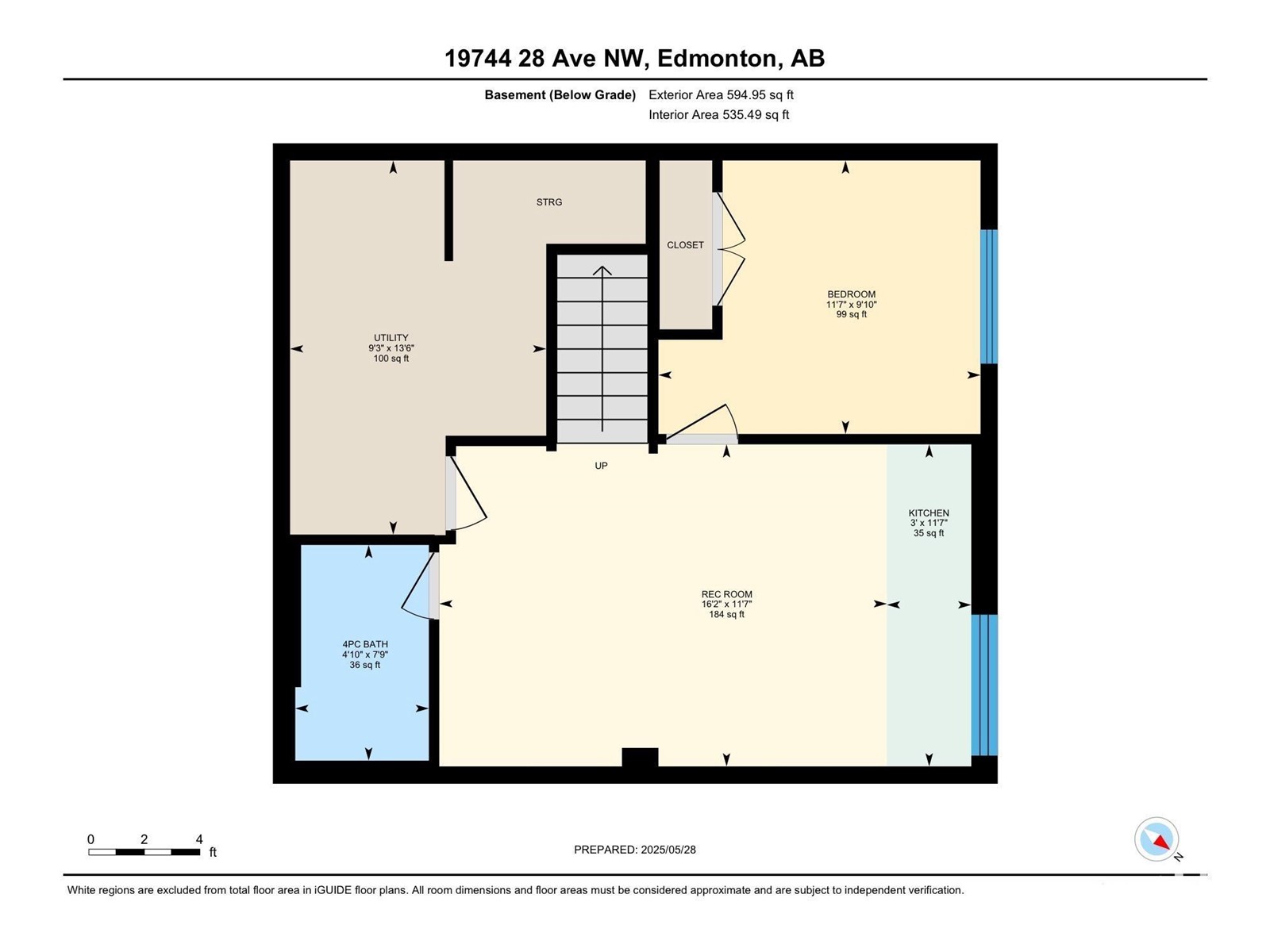4 Bedroom
4 Bathroom
1,712 ft2
Fireplace
Forced Air
$599,900
FORMER SHOW HOME! Welcome to this glamorous 4 bedroom, 3.5 bath home in the desirable community of UPLANDS, which boasts over 2,200 sqft of finished living space. This open-concept home features modern finishings, a chef’s kitchen with with quartz countertops & high-end appliances & a dining area which overlooks the livingroom with beautiful gas fireplace. Upstairs features a family room, laundry room, primary suite with 5 piece ensuite and his & hers walk-in closets, 2 other bedrooms & 4 piece bath. The SEPARATE ENTRANCE leads to fully finished ONE BEDROOM LEGAL BASEMENT SUITE which features a kitchen open to dining & living room, 4 piece bath & laundry. Excellent opportunity for rental income/mortgage helper or extended family. Conveniently located only minutes to Anthony Henday, 12 mins to WEST EDMONTON MALL. close to parks, schools, and all amenities DON'T MISS THIS OPPORTUNITY! (id:47041)
Property Details
|
MLS® Number
|
E4439046 |
|
Property Type
|
Single Family |
|
Neigbourhood
|
The Uplands |
|
Amenities Near By
|
Airport, Playground, Public Transit, Schools, Shopping |
|
Features
|
See Remarks, Flat Site, Closet Organizers, No Animal Home, No Smoking Home |
|
Parking Space Total
|
4 |
|
Structure
|
Porch |
Building
|
Bathroom Total
|
4 |
|
Bedrooms Total
|
4 |
|
Amenities
|
Ceiling - 9ft, Vinyl Windows |
|
Appliances
|
Dishwasher, Dryer, Garage Door Opener Remote(s), Garage Door Opener, Hood Fan, Microwave Range Hood Combo, Washer/dryer Stack-up, Gas Stove(s), Washer, Window Coverings, Refrigerator |
|
Basement Development
|
Finished |
|
Basement Features
|
Suite |
|
Basement Type
|
Full (finished) |
|
Constructed Date
|
2021 |
|
Construction Style Attachment
|
Detached |
|
Fire Protection
|
Smoke Detectors |
|
Fireplace Fuel
|
Electric |
|
Fireplace Present
|
Yes |
|
Fireplace Type
|
Unknown |
|
Half Bath Total
|
1 |
|
Heating Type
|
Forced Air |
|
Stories Total
|
2 |
|
Size Interior
|
1,712 Ft2 |
|
Type
|
House |
Parking
Land
|
Acreage
|
No |
|
Fence Type
|
Fence |
|
Land Amenities
|
Airport, Playground, Public Transit, Schools, Shopping |
|
Size Irregular
|
243.83 |
|
Size Total
|
243.83 M2 |
|
Size Total Text
|
243.83 M2 |
Rooms
| Level |
Type |
Length |
Width |
Dimensions |
|
Basement |
Bedroom 4 |
9.1 m |
11.7 m |
9.1 m x 11.7 m |
|
Basement |
Second Kitchen |
|
|
Measurements not available |
|
Basement |
Recreation Room |
11.7 m |
16.2 m |
11.7 m x 16.2 m |
|
Basement |
Utility Room |
13.8 m |
9.3 m |
13.8 m x 9.3 m |
|
Main Level |
Living Room |
11.3 m |
11.11 m |
11.3 m x 11.11 m |
|
Main Level |
Dining Room |
11.7 m |
7.1 m |
11.7 m x 7.1 m |
|
Main Level |
Kitchen |
13.6 m |
11.9 m |
13.6 m x 11.9 m |
|
Upper Level |
Family Room |
13.8 m |
12.5 m |
13.8 m x 12.5 m |
|
Upper Level |
Primary Bedroom |
13 m |
13.7 m |
13 m x 13.7 m |
|
Upper Level |
Bedroom 2 |
10.4 m |
12.5 m |
10.4 m x 12.5 m |
|
Upper Level |
Bedroom 3 |
12.3 m |
9.7 m |
12.3 m x 9.7 m |
https://www.realtor.ca/real-estate/28382746/19744-28-av-nw-edmonton-the-uplands









































