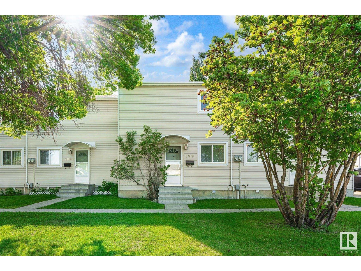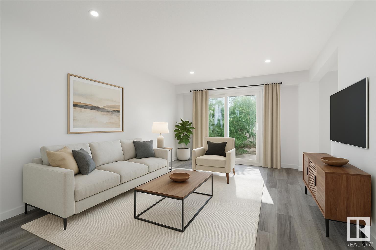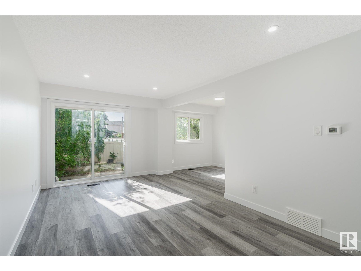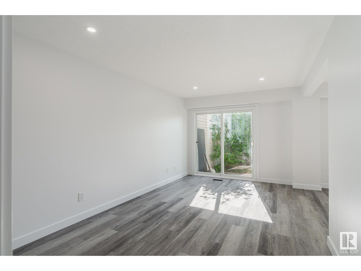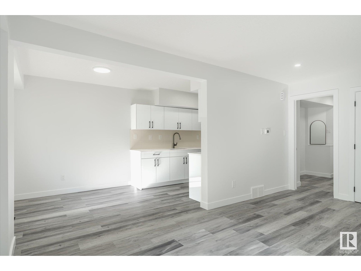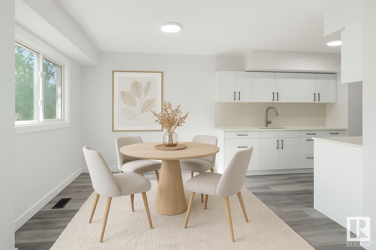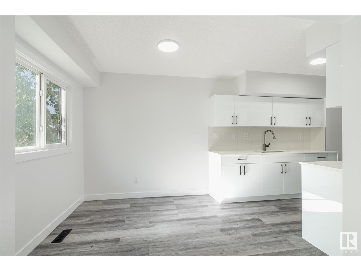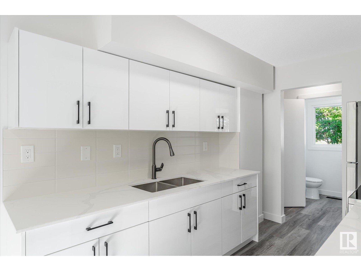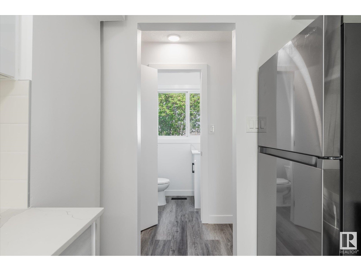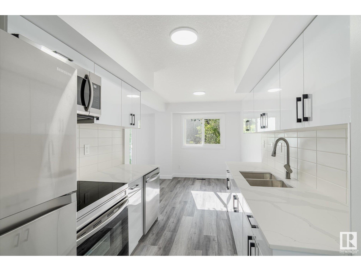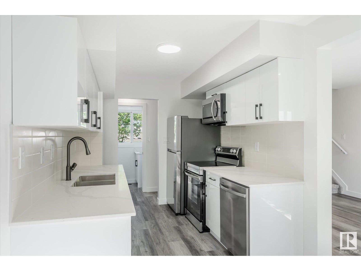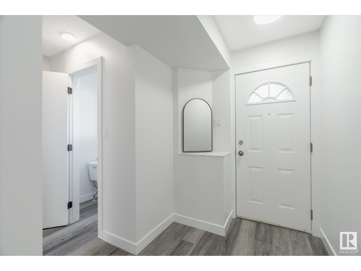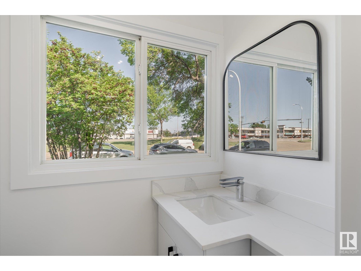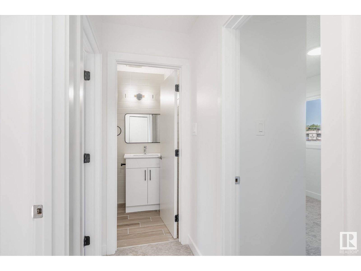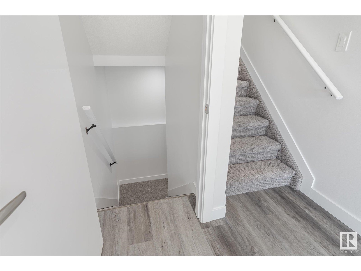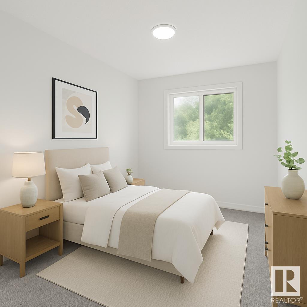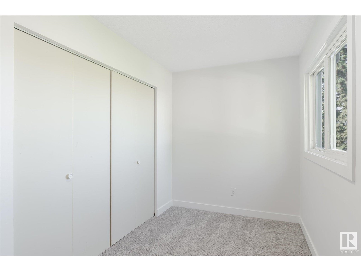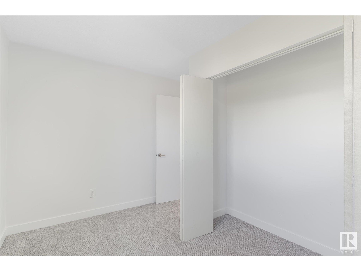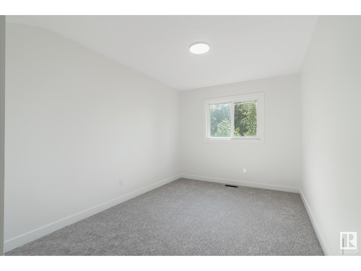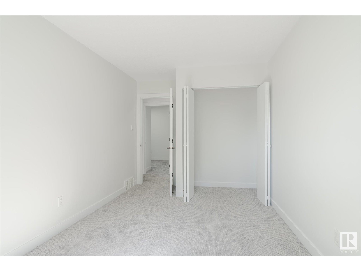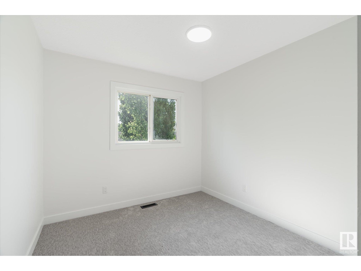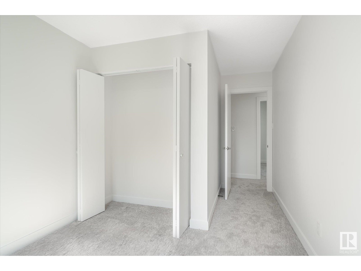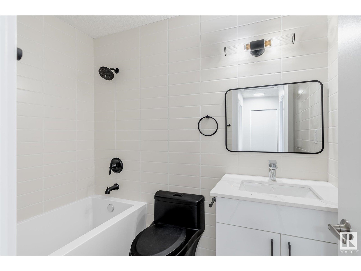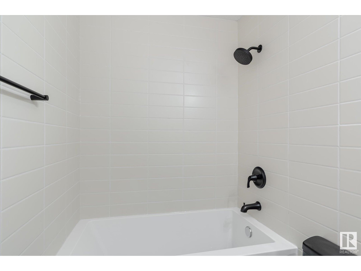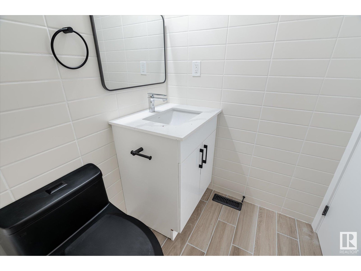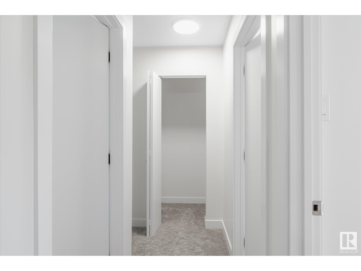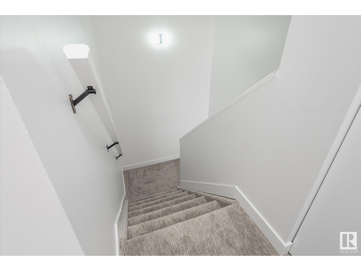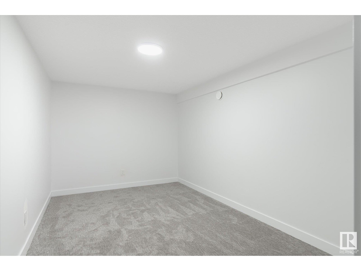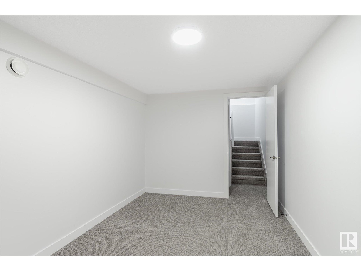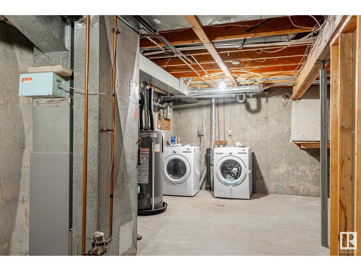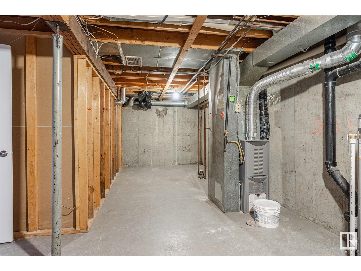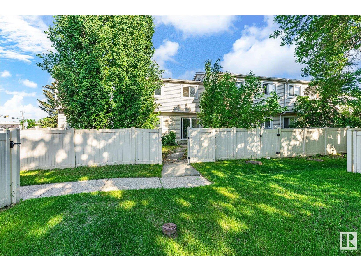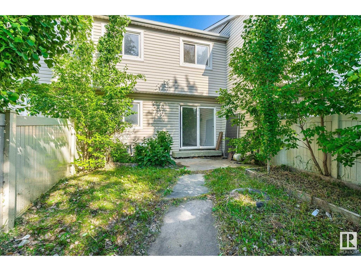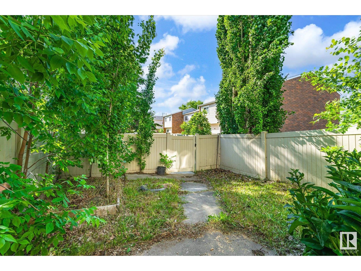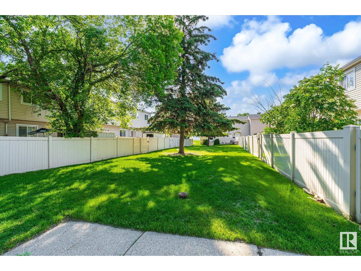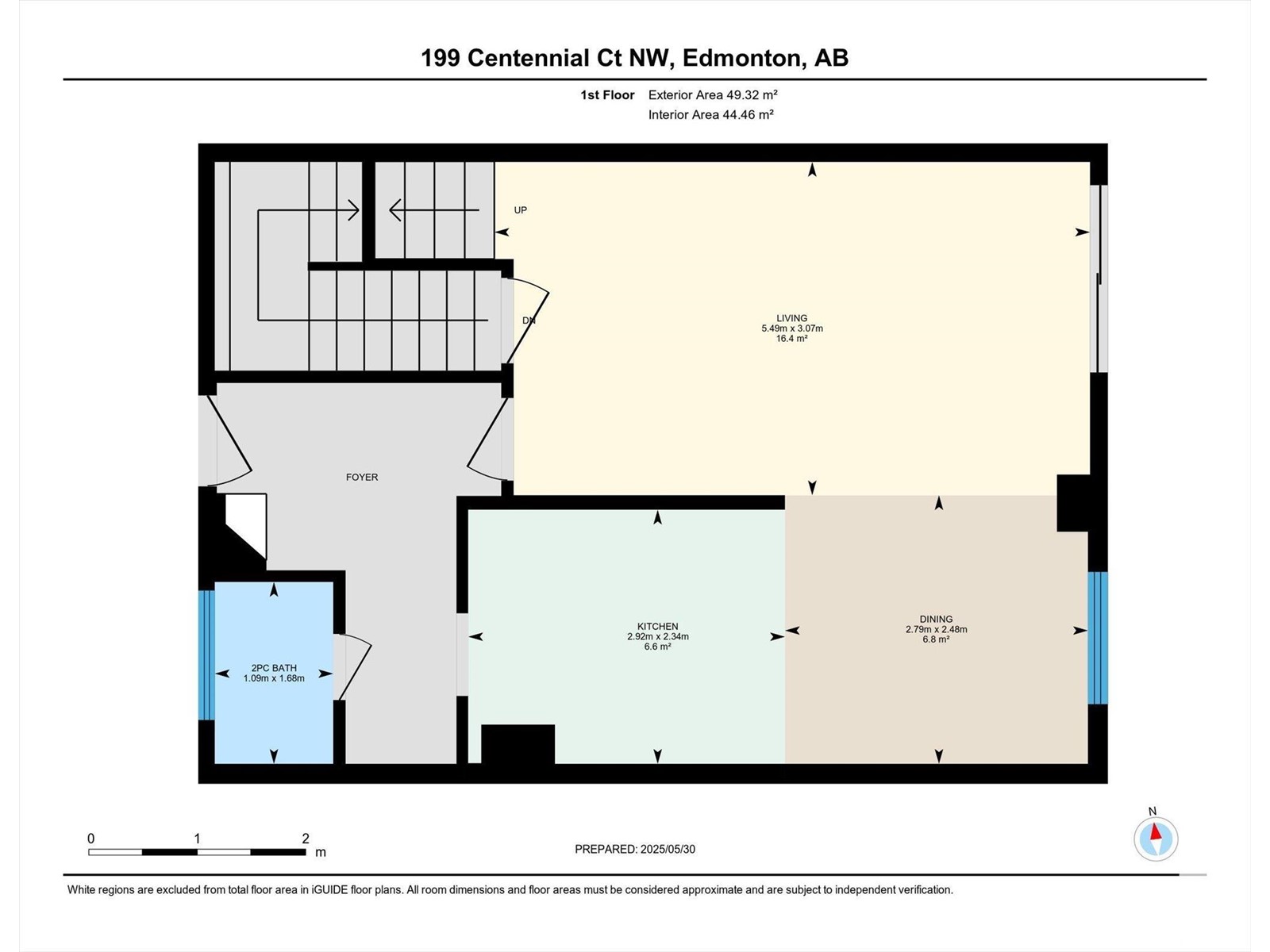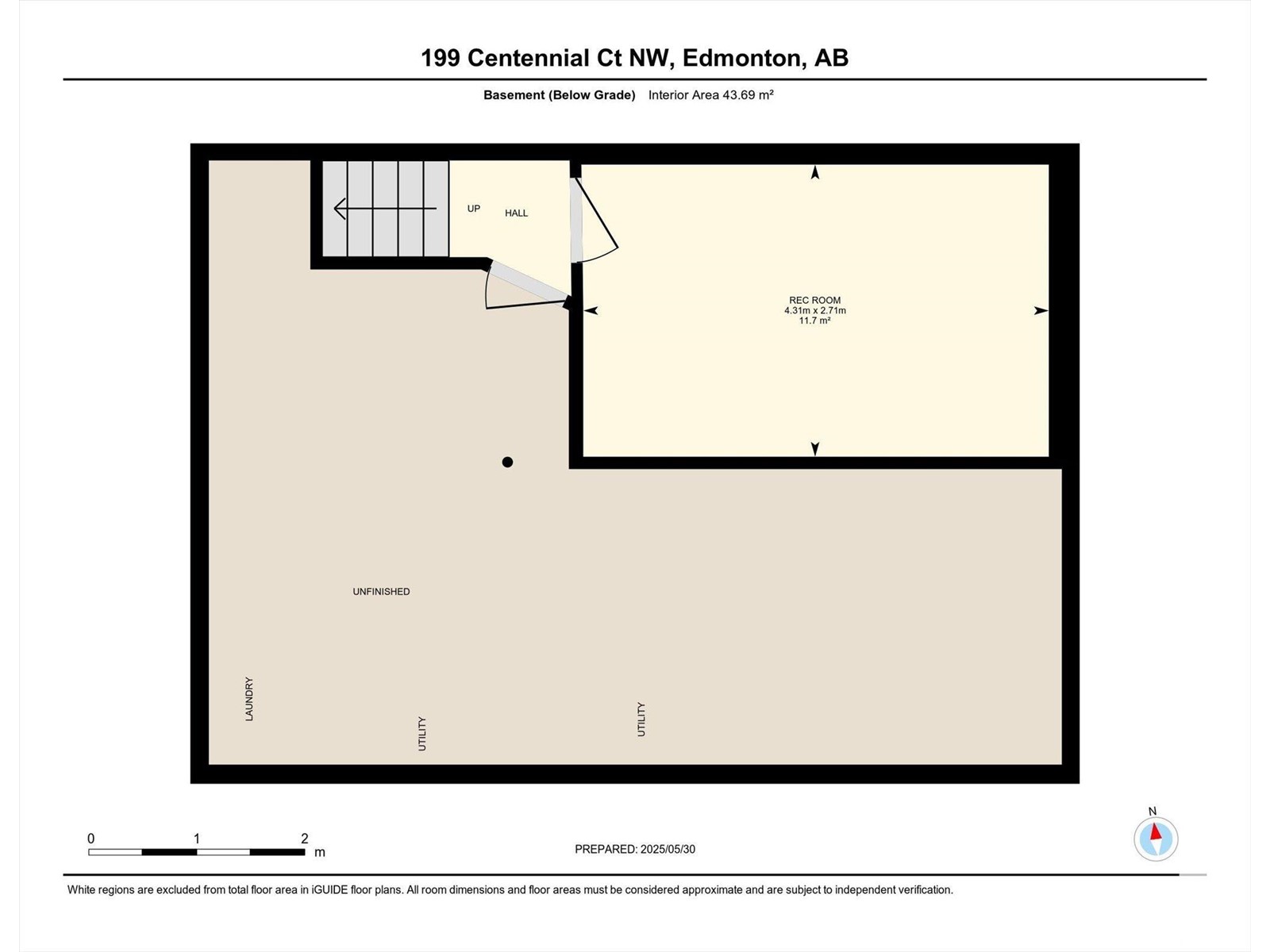199 Centennial Co Nw Edmonton, Alberta T5P 0V4
$279,000Maintenance, Exterior Maintenance, Insurance, Property Management, Other, See Remarks
$203.50 Monthly
Maintenance, Exterior Maintenance, Insurance, Property Management, Other, See Remarks
$203.50 MonthlyDiscover this beautifully renovated townhouse featuring 3 bedrooms, 1.5 bathrooms, and a partially finished basement designed for comfortable family living Set in a great location with very low condo fees, this home offers exceptional value and contemporary style. The main floor showcases a bright and inviting living space overlooking the fenced backyard, a sleek new kitchen with granite countertops and brand-new stainless steel appliances, a dining area, and a convenient half bath. Upstairs, you'll find three well-appointed bedrooms and a freshly renovated 4-piece bathroom with modern fixtures. The lower level offers additional living space with a spacious rec room—perfect for family time, or a home office. Recent upgrades include new flooring, fresh paint, new doors, modern lighting, renovated bathrooms, and a new hot water tank—every detail thoughtfully finished with quality craftsmanship and a modern aesthetic. Move-in ready, this home combines comfort style, and practicality in one package. (id:47041)
Property Details
| MLS® Number | E4439769 |
| Property Type | Single Family |
| Neigbourhood | Britannia Youngstown |
| Amenities Near By | Playground, Public Transit, Schools, Shopping |
| Features | See Remarks |
Building
| Bathroom Total | 2 |
| Bedrooms Total | 3 |
| Appliances | Dishwasher, Dryer, Microwave Range Hood Combo, Refrigerator, Stove, Washer |
| Basement Development | Partially Finished |
| Basement Type | Full (partially Finished) |
| Constructed Date | 1973 |
| Construction Style Attachment | Attached |
| Half Bath Total | 1 |
| Heating Type | Forced Air |
| Stories Total | 2 |
| Size Interior | 1,094 Ft2 |
| Type | Row / Townhouse |
Parking
| Stall |
Land
| Acreage | No |
| Fence Type | Fence |
| Land Amenities | Playground, Public Transit, Schools, Shopping |
| Size Irregular | 236.8 |
| Size Total | 236.8 M2 |
| Size Total Text | 236.8 M2 |
Rooms
| Level | Type | Length | Width | Dimensions |
|---|---|---|---|---|
| Basement | Family Room | 2.71 m | 4.31 m | 2.71 m x 4.31 m |
| Main Level | Living Room | 3.07 m | 5.49 m | 3.07 m x 5.49 m |
| Main Level | Dining Room | 2.48 m | 2.79 m | 2.48 m x 2.79 m |
| Main Level | Kitchen | 2.34 m | 2.92 m | 2.34 m x 2.92 m |
| Upper Level | Primary Bedroom | 2.75 m | 4.62 m | 2.75 m x 4.62 m |
| Upper Level | Bedroom 2 | 2.74 m | 2.77 m | 2.74 m x 2.77 m |
| Upper Level | Bedroom 3 | 3.51 m | 2.78 m | 3.51 m x 2.78 m |
https://www.realtor.ca/real-estate/28397419/199-centennial-co-nw-edmonton-britannia-youngstown
