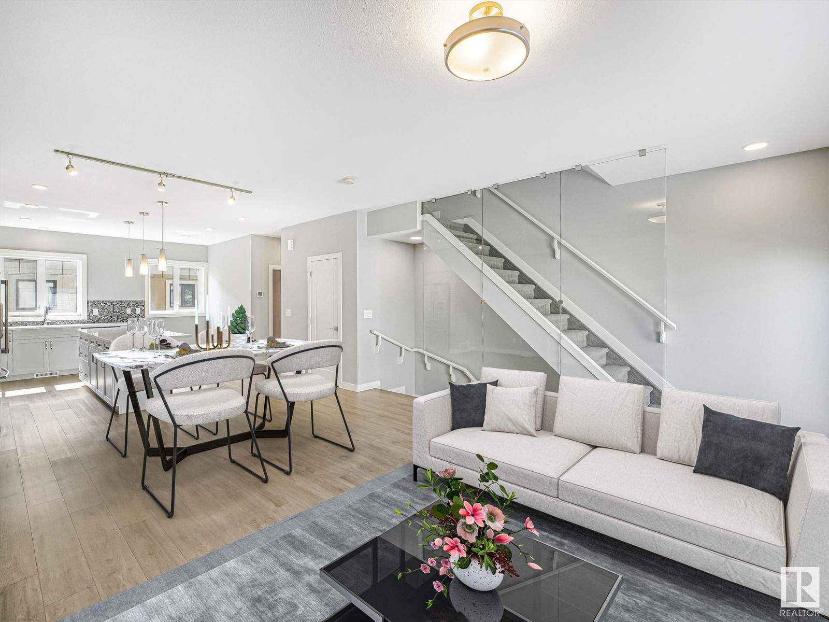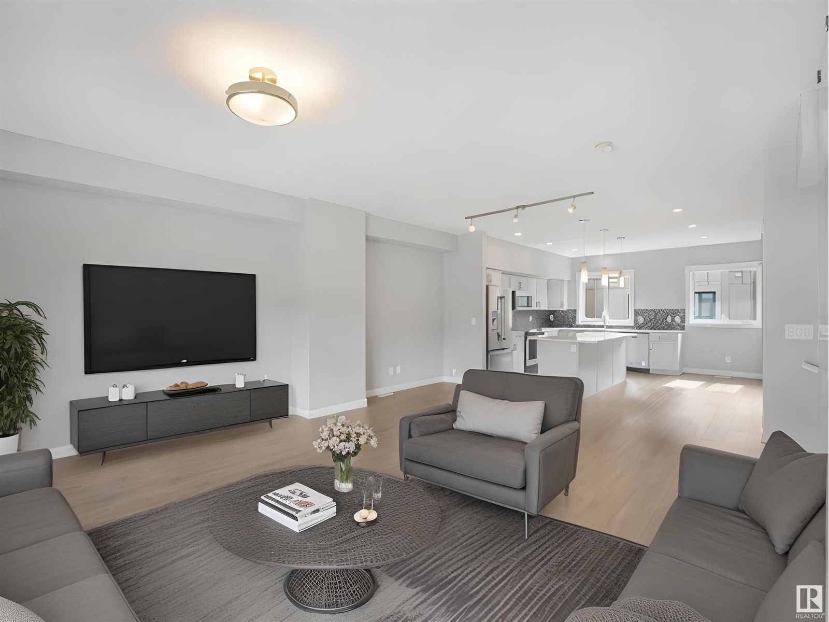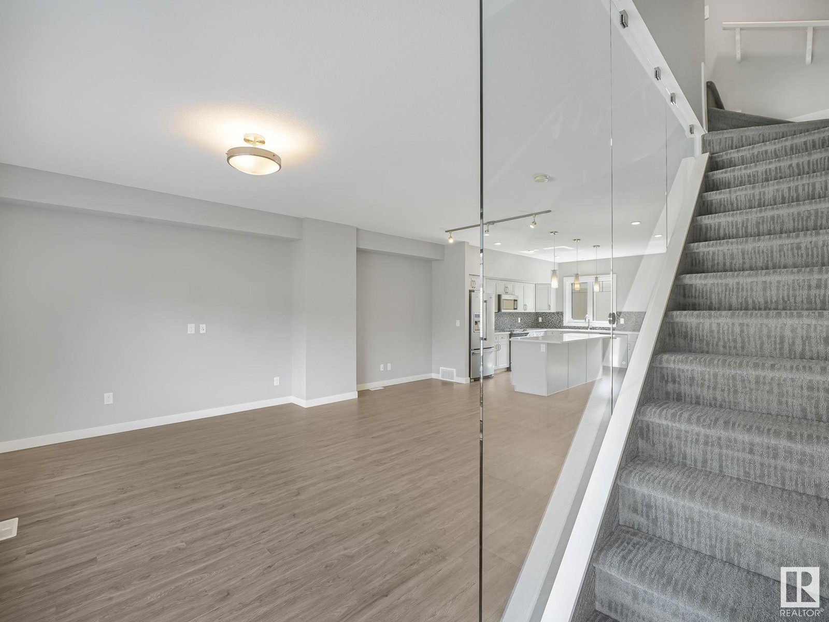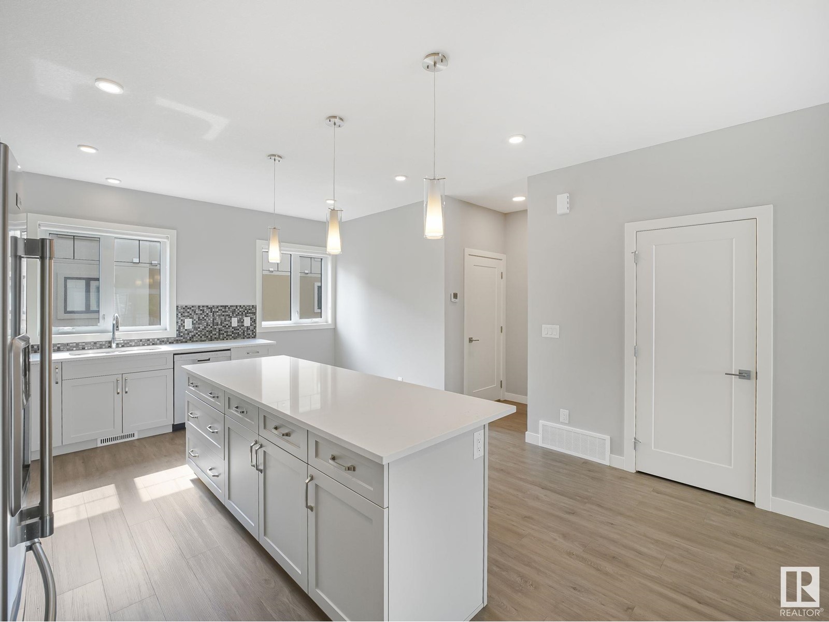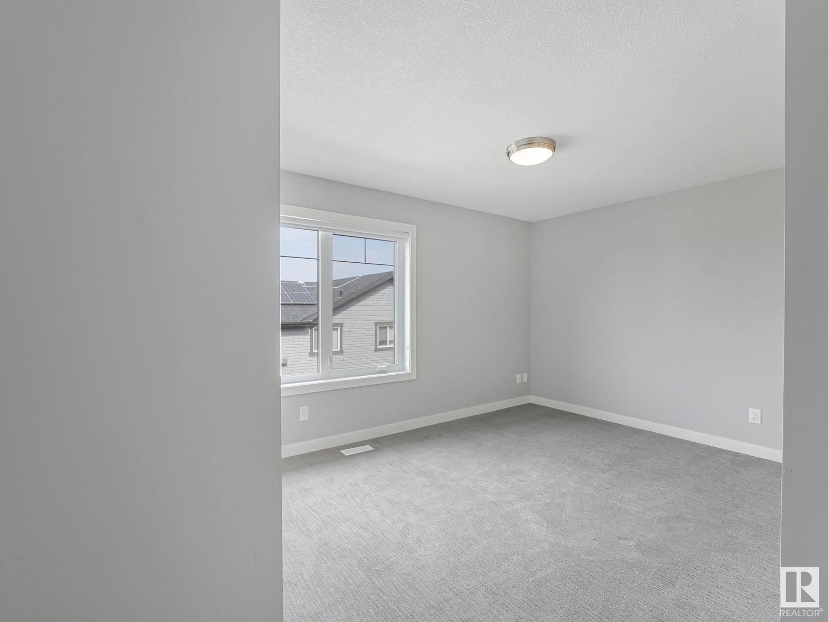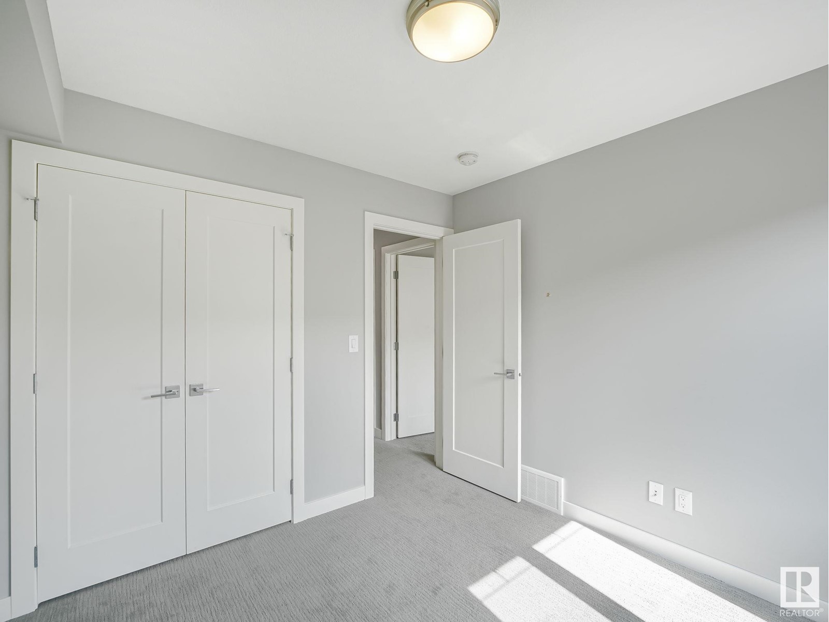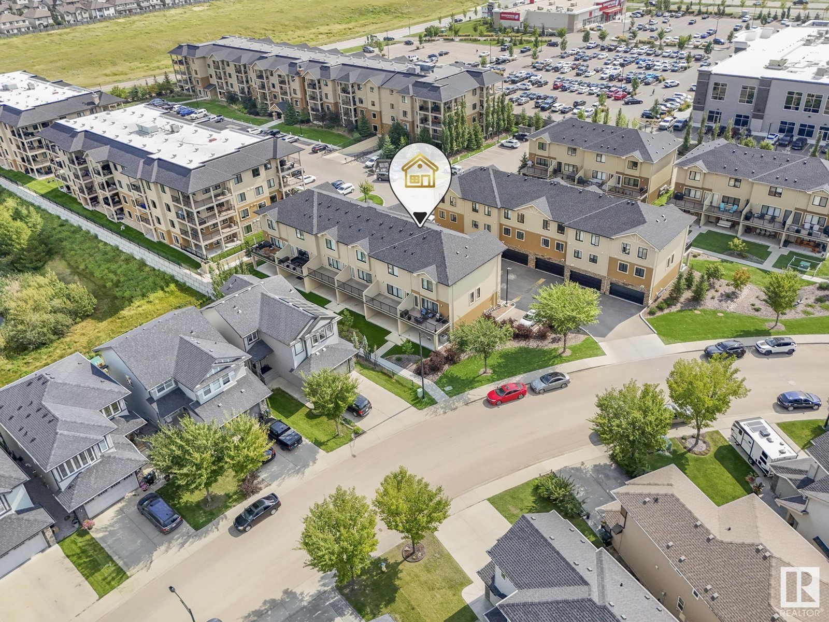#2 1023 173 St Sw Edmonton, Alberta T6W 3E4
$419,000Maintenance, Exterior Maintenance, Insurance, Property Management, Other, See Remarks
$208.45 Monthly
Maintenance, Exterior Maintenance, Insurance, Property Management, Other, See Remarks
$208.45 MonthlyDiscover Your Dream Home at Essence Townhomes in Windermerewhere luxury meets nature's tranquility. These stunning residences boast 3 spacious bedrooms and 2.5 elegantly designed bathrooms, perfect for both relaxation and entertaining. Step into your gourmet kitchen, a culinary masterpiece featuring premium quartz countertops, rich LVP flooring, and sleek stainless steel appliances. Every detail exudes comfort and style, from the convenience of in-suite laundry to the practical double attached garage. Bask in natural light streaming through expansive windows, illuminating your personal oasis. With an incredibly low condo fee of just $208.45, Essence Townhomes offer unparalleled value. Located moments from the vibrant Currents of Windermere shopping district, you'll enjoy easy access to major routes and the Edmonton International Airport. Surrounded by serene lakes and picturesque walking trails, these townhomes perfectly blend modern living with nature's embrace. (id:47041)
Property Details
| MLS® Number | E4404671 |
| Property Type | Single Family |
| Neigbourhood | Windermere |
| Amenities Near By | Public Transit, Schools, Shopping |
| Features | See Remarks |
| Parking Space Total | 2 |
| Structure | Deck |
Building
| Bathroom Total | 3 |
| Bedrooms Total | 3 |
| Amenities | Vinyl Windows |
| Appliances | Dishwasher, Dryer, Garage Door Opener Remote(s), Garage Door Opener, Refrigerator, Stove, Washer |
| Basement Development | Finished |
| Basement Type | Partial (finished) |
| Constructed Date | 2019 |
| Construction Style Attachment | Attached |
| Half Bath Total | 1 |
| Heating Type | Forced Air |
| Stories Total | 2 |
| Size Interior | 1784.9793 Sqft |
| Type | Row / Townhouse |
Parking
| Attached Garage |
Land
| Acreage | No |
| Land Amenities | Public Transit, Schools, Shopping |
| Size Irregular | 276.47 |
| Size Total | 276.47 M2 |
| Size Total Text | 276.47 M2 |
Rooms
| Level | Type | Length | Width | Dimensions |
|---|---|---|---|---|
| Main Level | Living Room | 3.16 m | 5.89 m | 3.16 m x 5.89 m |
| Main Level | Dining Room | 3.22 m | 4.87 m | 3.22 m x 4.87 m |
| Main Level | Kitchen | 4.4 m | 5.89 m | 4.4 m x 5.89 m |
| Upper Level | Primary Bedroom | 3.94 m | 4.79 m | 3.94 m x 4.79 m |
| Upper Level | Bedroom 2 | 2.87 m | 4.01 m | 2.87 m x 4.01 m |
| Upper Level | Bedroom 3 | 2.88 m | 2.92 m | 2.88 m x 2.92 m |
| Upper Level | Laundry Room | Measurements not available |


