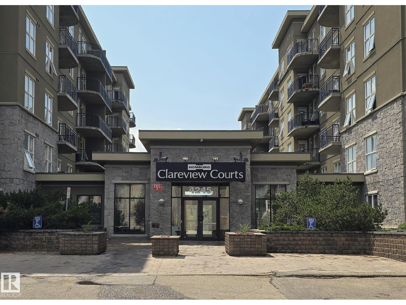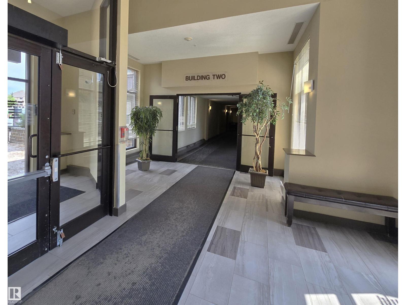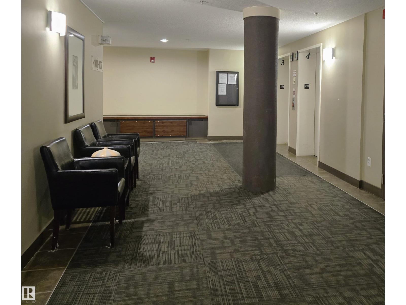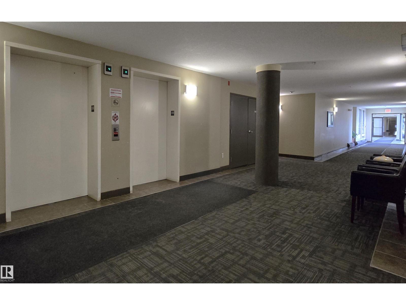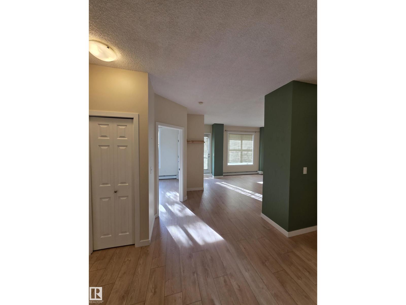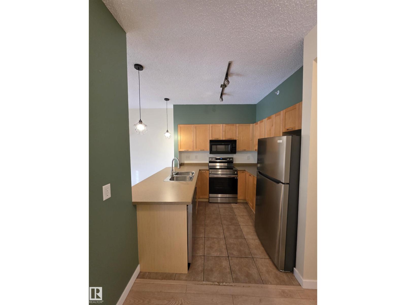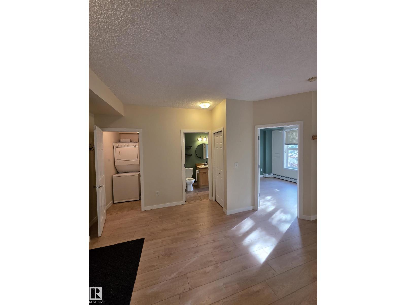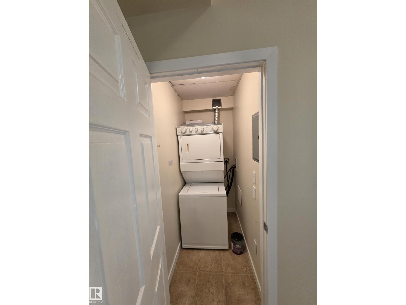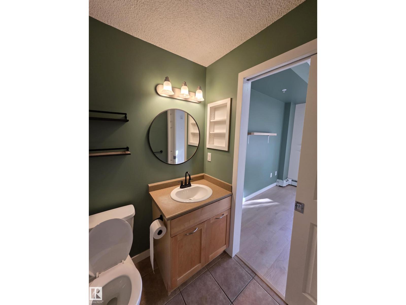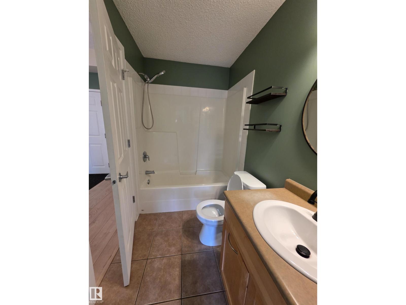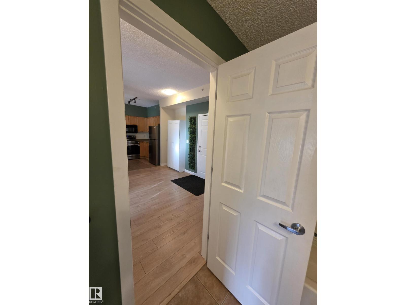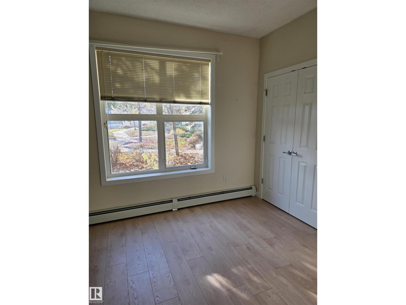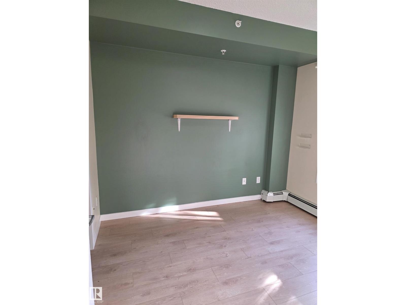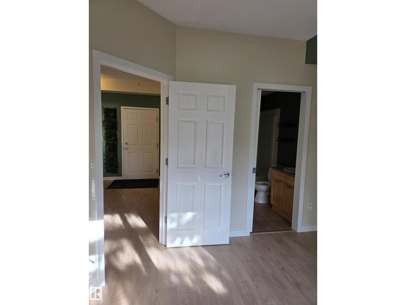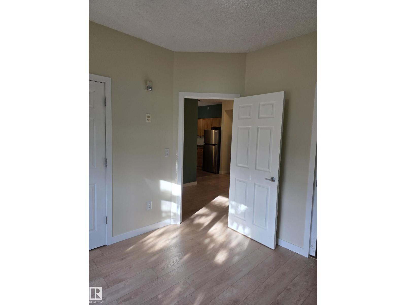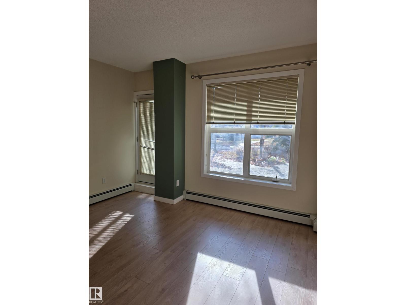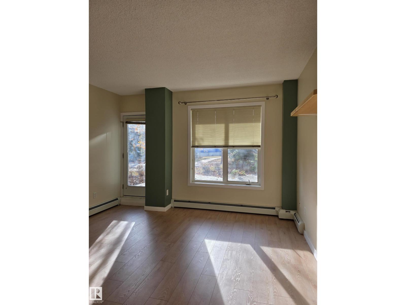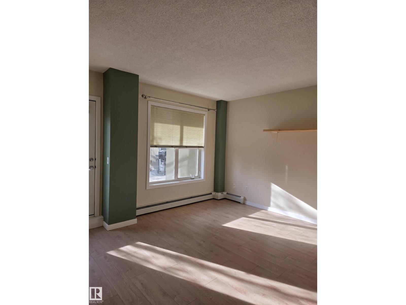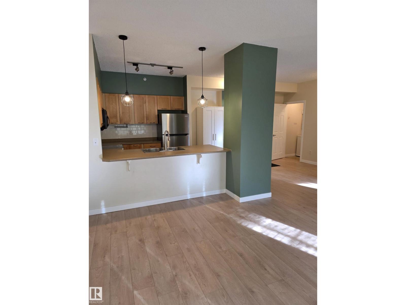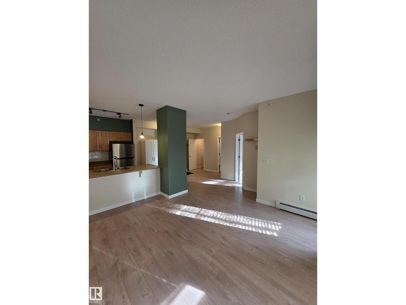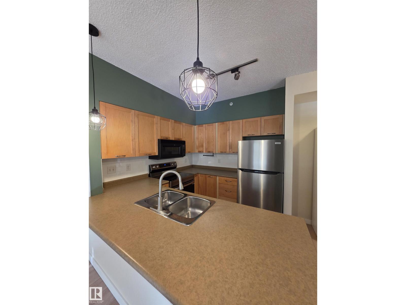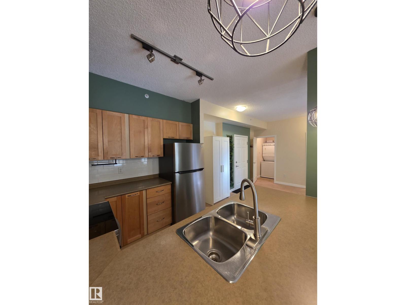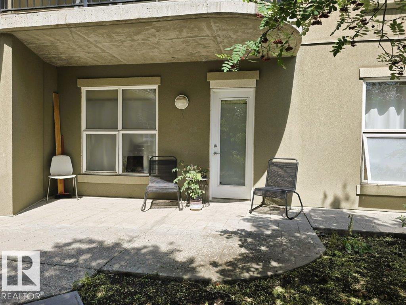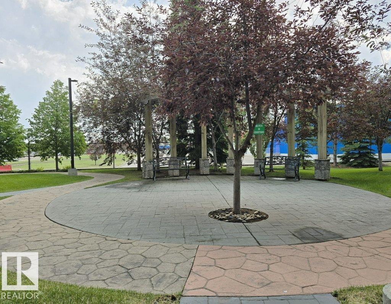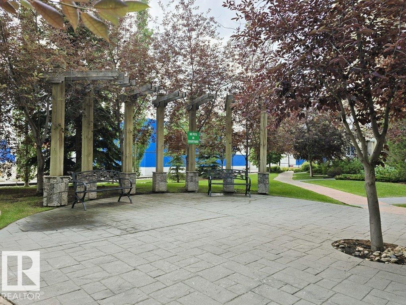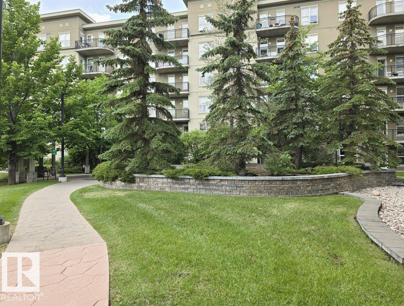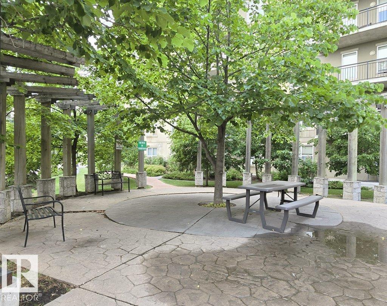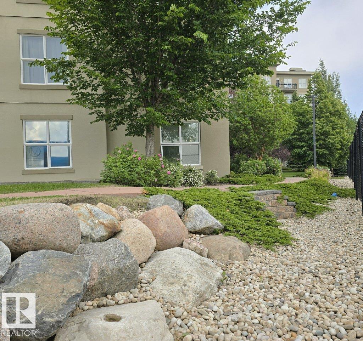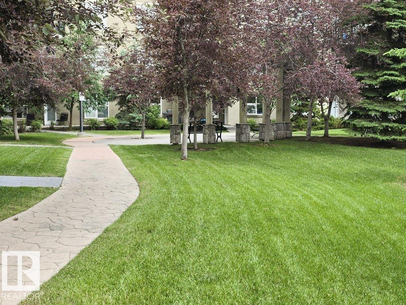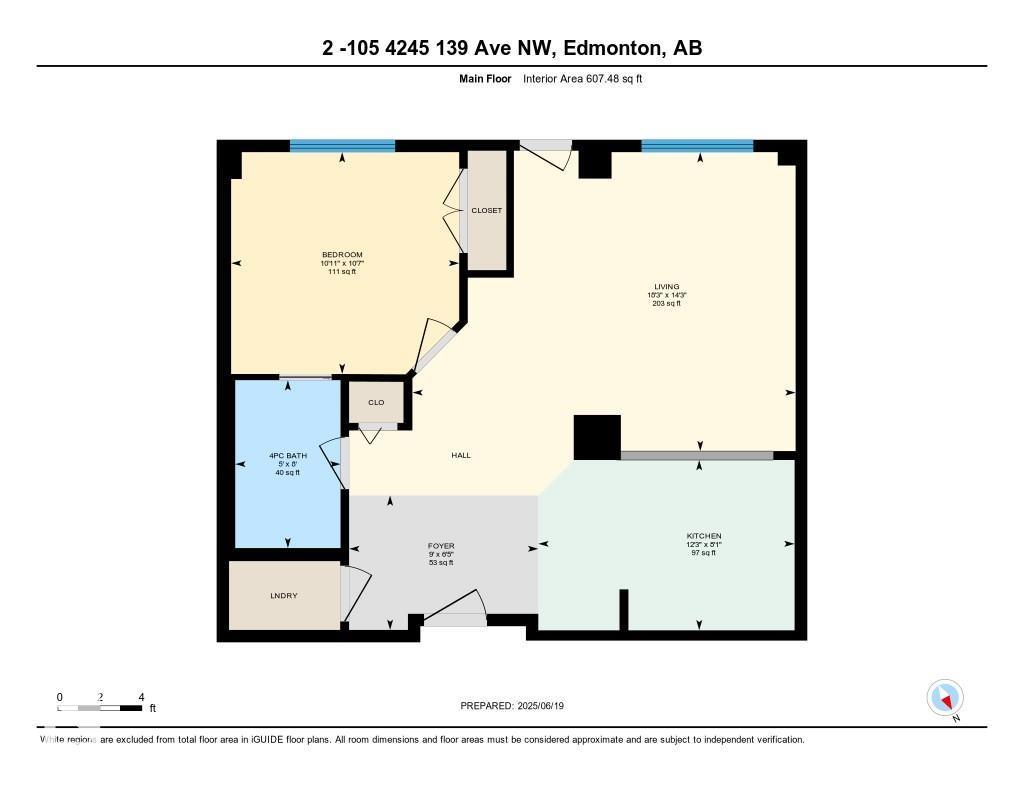##2-105 4245 139 Av Nw Nw Edmonton, Alberta T5Y 3E8
$146,500Maintenance, Electricity, Exterior Maintenance, Insurance, Common Area Maintenance, Property Management, Other, See Remarks, Water
$421.50 Monthly
Maintenance, Electricity, Exterior Maintenance, Insurance, Common Area Maintenance, Property Management, Other, See Remarks, Water
$421.50 MonthlyBeautifully upgraded 1-bedroom, 1-bathroom ground-floor suite featuring a private courtyard and exterior entrance. Available for immediate possession. This bright, south-facing unit offers 9 ft ceilings, large vinyl windows, and luxury vinyl plank flooring throughout. Recent updates include fresh paint, new baseboards, and updated casings. The kitchen is equipped with nearly new stainless steel appliances, new light fixtures, and a modern backsplash. The bathroom features updated fixtures and a convenient pocket door entry from the bedroom. In-suite laundry is included for added convenience. An underground heated parking stall is assigned to this unit. Enjoy outdoor living with a private garden patio equipped with a gas line for BBQs. Condo fees are very affordable and include all utilities — even electricity. Located within walking distance to shopping centres, restaurants, and the Clareview LRT station. This property offers an ideal combination of privacy, comfort, and convenience. (id:47041)
Property Details
| MLS® Number | E4464590 |
| Property Type | Single Family |
| Neigbourhood | Clareview Town Centre |
| Amenities Near By | Park, Playground, Public Transit, Schools, Shopping |
| Features | Private Setting, Flat Site, No Smoking Home |
| Structure | Patio(s) |
Building
| Bathroom Total | 1 |
| Bedrooms Total | 1 |
| Amenities | Ceiling - 9ft, Vinyl Windows |
| Appliances | Dishwasher, Microwave Range Hood Combo, Refrigerator, Washer/dryer Stack-up, Stove, Window Coverings, See Remarks |
| Basement Type | None |
| Constructed Date | 2005 |
| Fire Protection | Sprinkler System-fire |
| Heating Type | Baseboard Heaters |
| Size Interior | 608 Ft2 |
| Type | Apartment |
Parking
| Heated Garage | |
| Underground |
Land
| Acreage | No |
| Land Amenities | Park, Playground, Public Transit, Schools, Shopping |
Rooms
| Level | Type | Length | Width | Dimensions |
|---|---|---|---|---|
| Main Level | Living Room | 14'3" x 18'3" | ||
| Main Level | Kitchen | 8'1" x 12"3" | ||
| Main Level | Primary Bedroom | 10'7" x 10'11 |
https://www.realtor.ca/real-estate/29062931/2-105-4245-139-av-nw-nw-edmonton-clareview-town-centre
