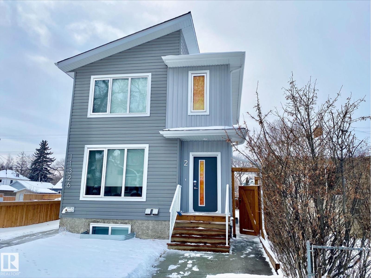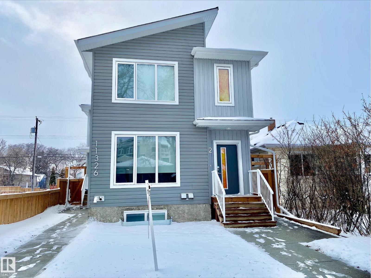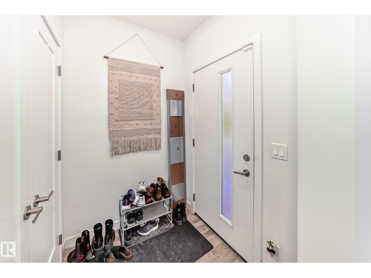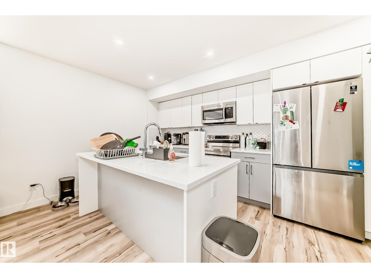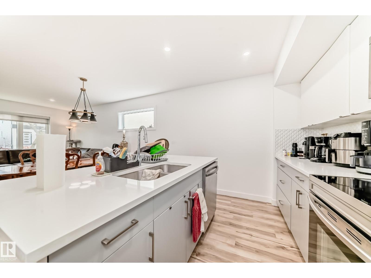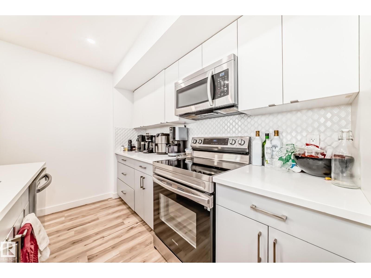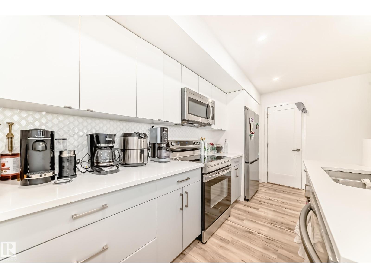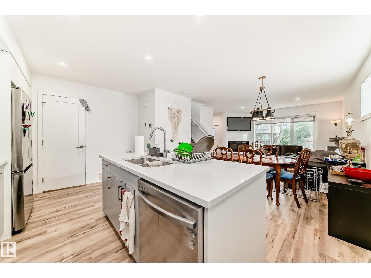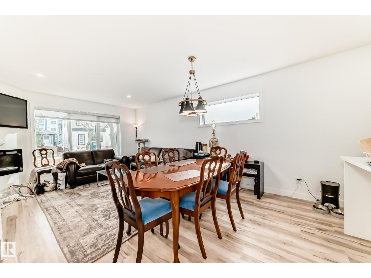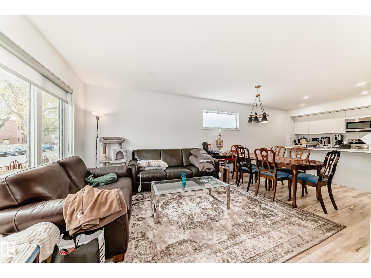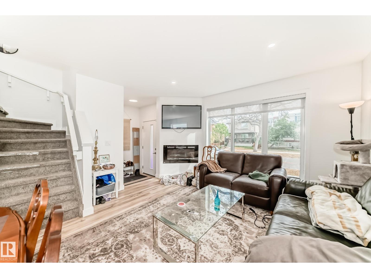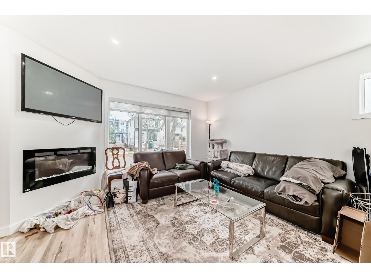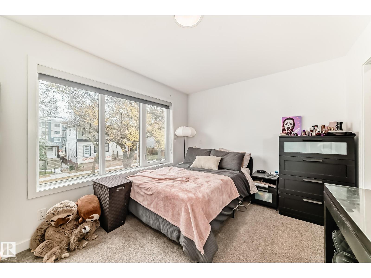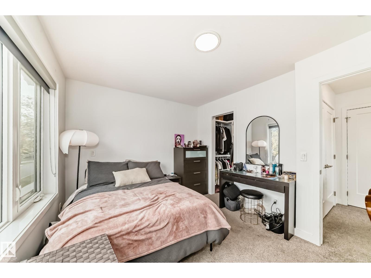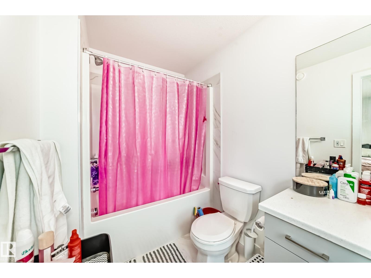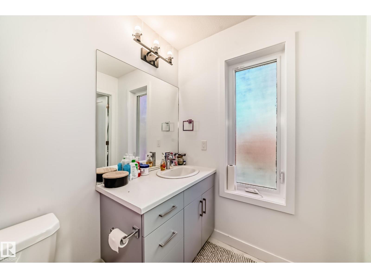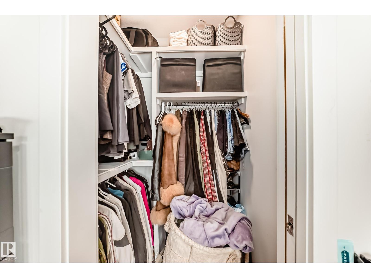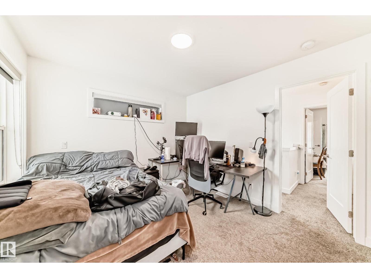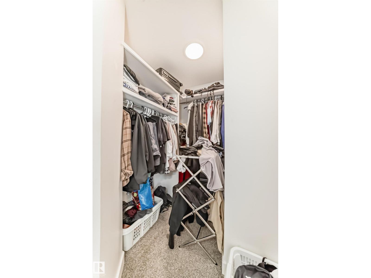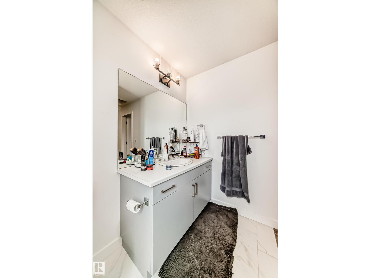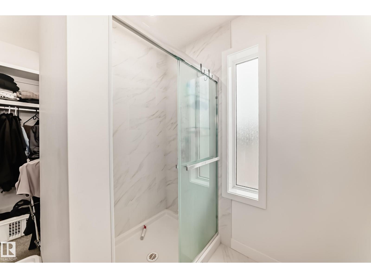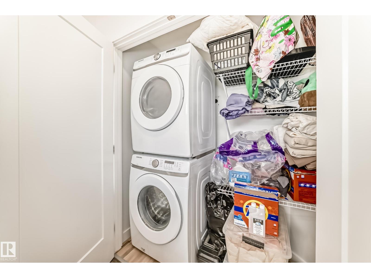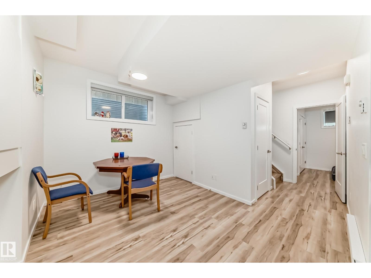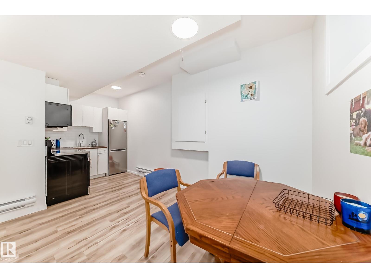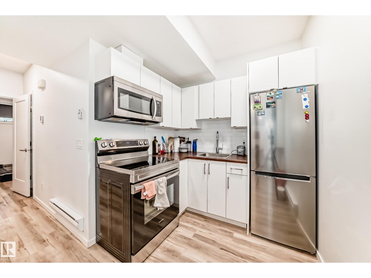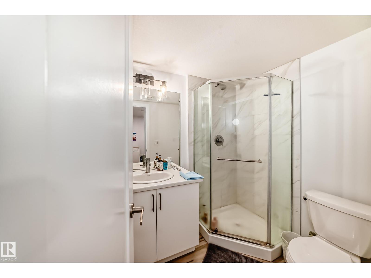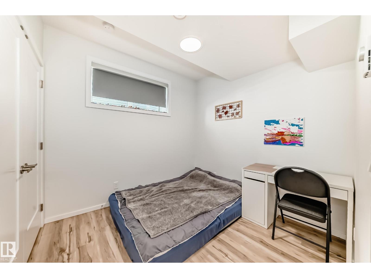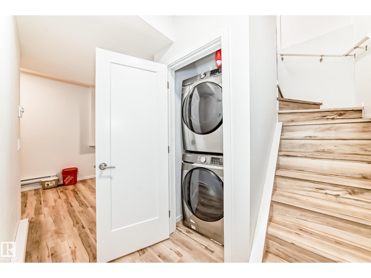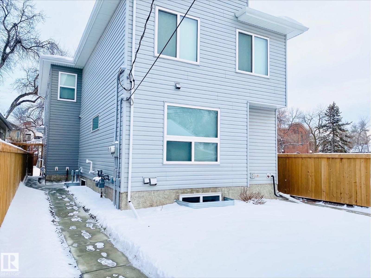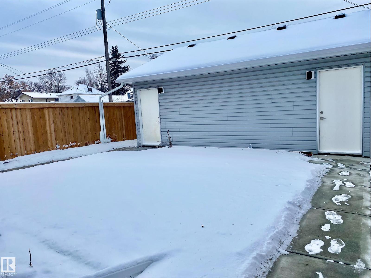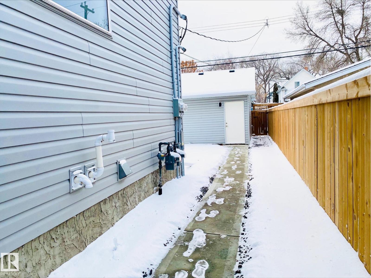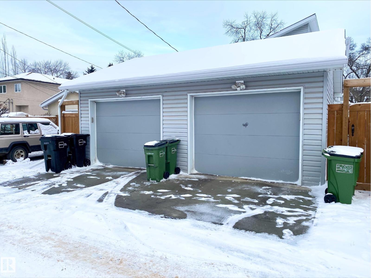3 Bedroom
4 Bathroom
1,086 ft2
Fireplace
Forced Air
$425,000
Gorgeous half duplex with legal basement suite & NO condo fees!! Qualify for a larger mortgage with the rental income! One of a kind real estate investment! A turn-key home that includes all appliances (even for suite!), fencing, and landscaping! Includes detached single car garage. Modern open concept design with high-end finishing, including vinyl-plank flooring, pot lights & electric fireplace! Perfect design for entertaining! Kitchen features quartz counter tops, modern cabinets, soft close drawers & Samsung stainless steel appliances. 2 dueling master bedrooms with two stylish full bathrooms and walk-in closets. Upstairs laundry and NO CONDO FEES! The legal basement suite features a living area, full kitchen, laundry and one spacious bedroom. All with the same high end finishings as upstairs. A truly great investment property! Close to Kingsway Mall, Yellowhead Trail and the Royal Alex Hospital. (id:47041)
Property Details
|
MLS® Number
|
E4461551 |
|
Property Type
|
Single Family |
|
Neigbourhood
|
Alberta Avenue |
|
Amenities Near By
|
Playground, Public Transit, Schools, Shopping |
|
Features
|
Lane, No Smoking Home |
Building
|
Bathroom Total
|
4 |
|
Bedrooms Total
|
3 |
|
Appliances
|
Dishwasher, Garage Door Opener Remote(s), Garage Door Opener, Microwave Range Hood Combo, Window Coverings, Dryer, Refrigerator, Two Stoves, Two Washers |
|
Basement Development
|
Finished |
|
Basement Features
|
Suite |
|
Basement Type
|
Full (finished) |
|
Constructed Date
|
2020 |
|
Construction Style Attachment
|
Semi-detached |
|
Fireplace Fuel
|
Electric |
|
Fireplace Present
|
Yes |
|
Fireplace Type
|
Insert |
|
Half Bath Total
|
1 |
|
Heating Type
|
Forced Air |
|
Stories Total
|
2 |
|
Size Interior
|
1,086 Ft2 |
|
Type
|
Duplex |
Parking
Land
|
Acreage
|
No |
|
Fence Type
|
Fence |
|
Land Amenities
|
Playground, Public Transit, Schools, Shopping |
|
Size Irregular
|
184.32 |
|
Size Total
|
184.32 M2 |
|
Size Total Text
|
184.32 M2 |
Rooms
| Level |
Type |
Length |
Width |
Dimensions |
|
Basement |
Bedroom 3 |
2.82 m |
2.59 m |
2.82 m x 2.59 m |
|
Basement |
Second Kitchen |
2.15 m |
1.73 m |
2.15 m x 1.73 m |
|
Main Level |
Living Room |
3.44 m |
3.95 m |
3.44 m x 3.95 m |
|
Main Level |
Dining Room |
3.53 m |
2.34 m |
3.53 m x 2.34 m |
|
Main Level |
Kitchen |
4.54 m |
2.64 m |
4.54 m x 2.64 m |
|
Upper Level |
Primary Bedroom |
3.99 m |
2.99 m |
3.99 m x 2.99 m |
|
Upper Level |
Bedroom 2 |
3.43 m |
3.09 m |
3.43 m x 3.09 m |
https://www.realtor.ca/real-estate/28974219/2-11326-95a-st-nw-edmonton-alberta-avenue
