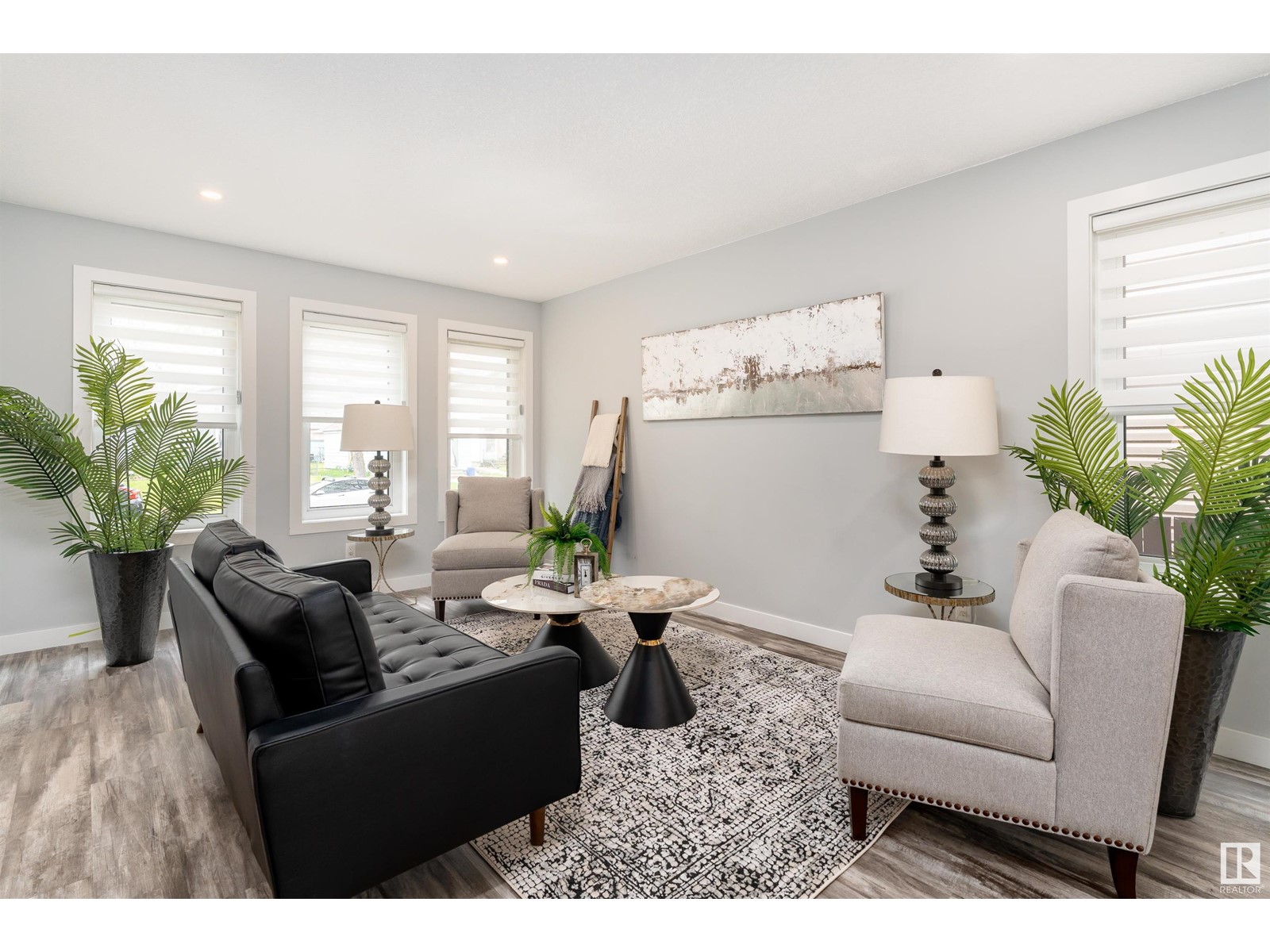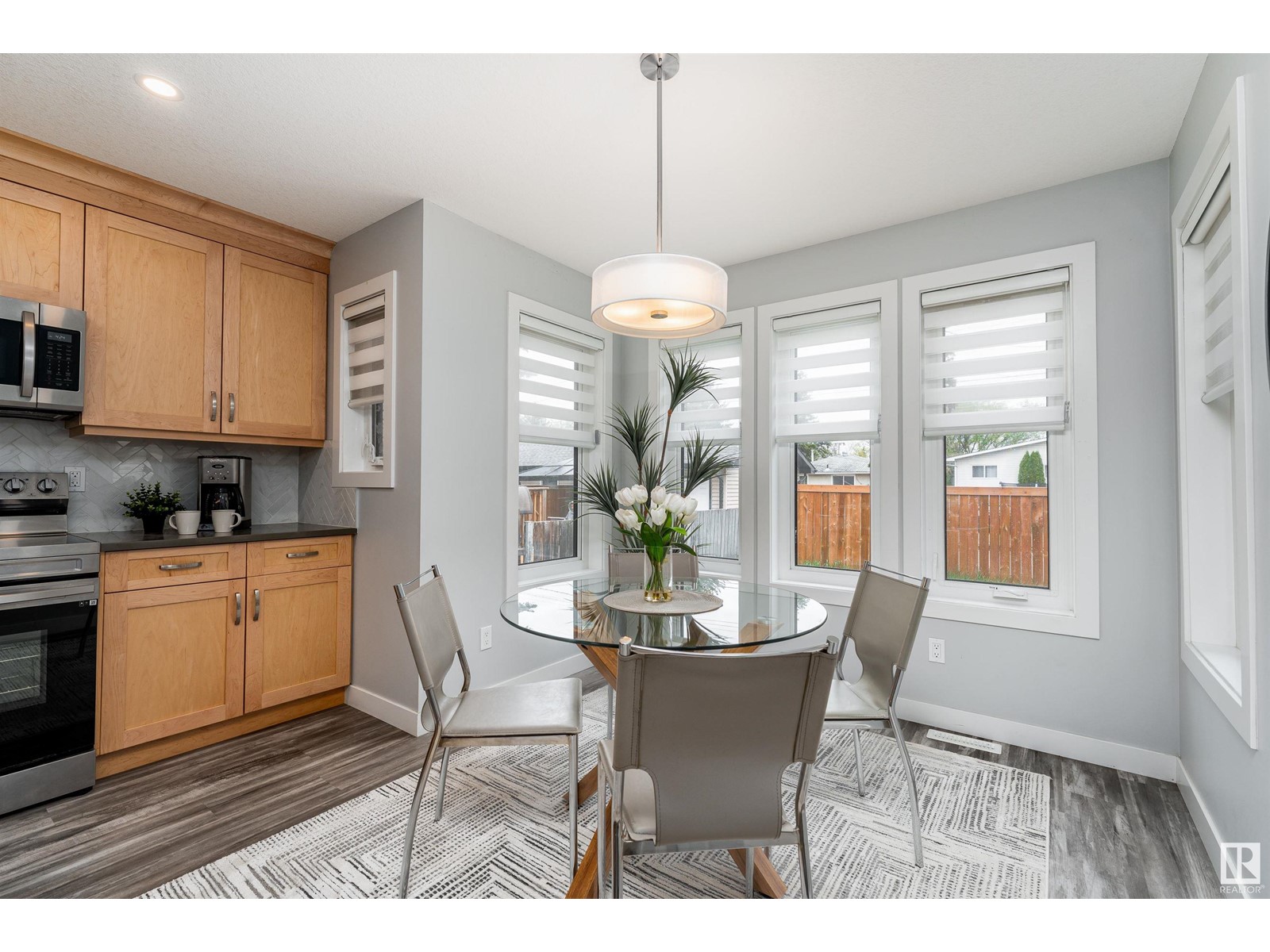3 Bedroom
3 Bathroom
1,333 ft2
Forced Air
$400,000
Built in 2018, this 1,332 sq ft. half duplex offers 3 bedrooms and 2.5 baths in a bright, modern layout. The main floor features luxury vinyl plank flooring, large windows, and an open-concept living space. Fabulous kitchen boasts a massive island with waterfall quartz countertops, stainless steel appliances, wood cabinetry, and excellent storage. A sunny dining area and convenient half bath complete the main level. Upstairs you'll find a spacious primary suite with walk-in closet and 4-pc ensuite, plus two additional bedrooms, a full bath, and laundry. The unfinished basement is ready for your personal touch. Outside, the yard is fully fenced and landscaped with a huge paved parking pad—perfect for a future garage. Both sides of this duplex are available, ideal for multi-generational living. Immediate possession available! (id:47041)
Property Details
|
MLS® Number
|
E4437083 |
|
Property Type
|
Single Family |
|
Neigbourhood
|
Balwin |
|
Amenities Near By
|
Playground, Public Transit, Schools, Shopping |
|
Features
|
Lane |
|
Structure
|
Deck |
Building
|
Bathroom Total
|
3 |
|
Bedrooms Total
|
3 |
|
Appliances
|
Dishwasher, Dryer, Microwave Range Hood Combo, Refrigerator, Stove, Washer, Window Coverings |
|
Basement Development
|
Unfinished |
|
Basement Type
|
Full (unfinished) |
|
Constructed Date
|
2018 |
|
Construction Style Attachment
|
Semi-detached |
|
Fire Protection
|
Smoke Detectors |
|
Half Bath Total
|
1 |
|
Heating Type
|
Forced Air |
|
Stories Total
|
2 |
|
Size Interior
|
1,333 Ft2 |
|
Type
|
Duplex |
Parking
Land
|
Acreage
|
No |
|
Fence Type
|
Fence |
|
Land Amenities
|
Playground, Public Transit, Schools, Shopping |
|
Size Irregular
|
270.19 |
|
Size Total
|
270.19 M2 |
|
Size Total Text
|
270.19 M2 |
Rooms
| Level |
Type |
Length |
Width |
Dimensions |
|
Main Level |
Living Room |
3.69 m |
5.03 m |
3.69 m x 5.03 m |
|
Main Level |
Dining Room |
2.7 m |
2.55 m |
2.7 m x 2.55 m |
|
Main Level |
Kitchen |
3.94 m |
5.13 m |
3.94 m x 5.13 m |
|
Upper Level |
Primary Bedroom |
3.91 m |
3.45 m |
3.91 m x 3.45 m |
|
Upper Level |
Bedroom 2 |
2.81 m |
3.45 m |
2.81 m x 3.45 m |
|
Upper Level |
Bedroom 3 |
2.88 m |
3.42 m |
2.88 m x 3.42 m |
https://www.realtor.ca/real-estate/28328975/2-12929-69-st-nw-edmonton-balwin
































