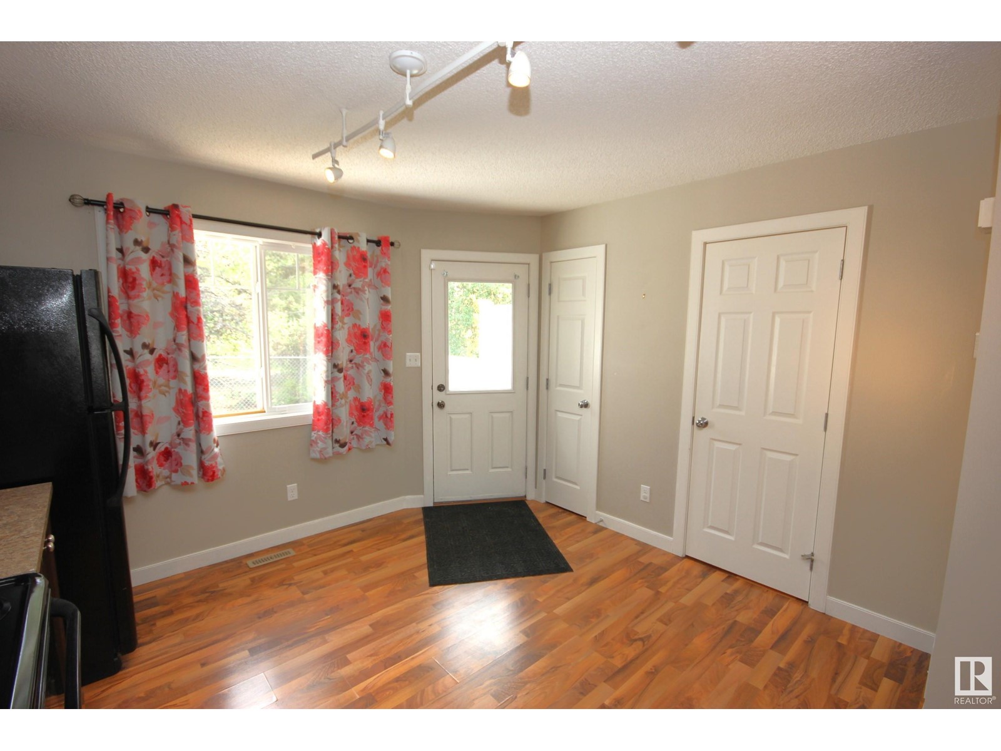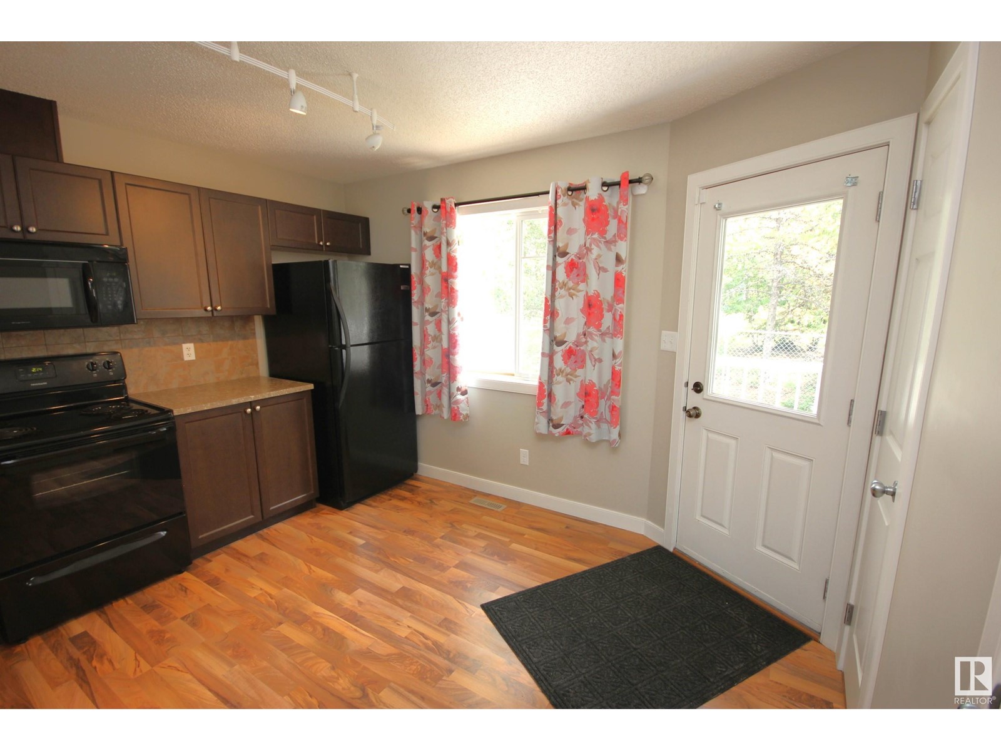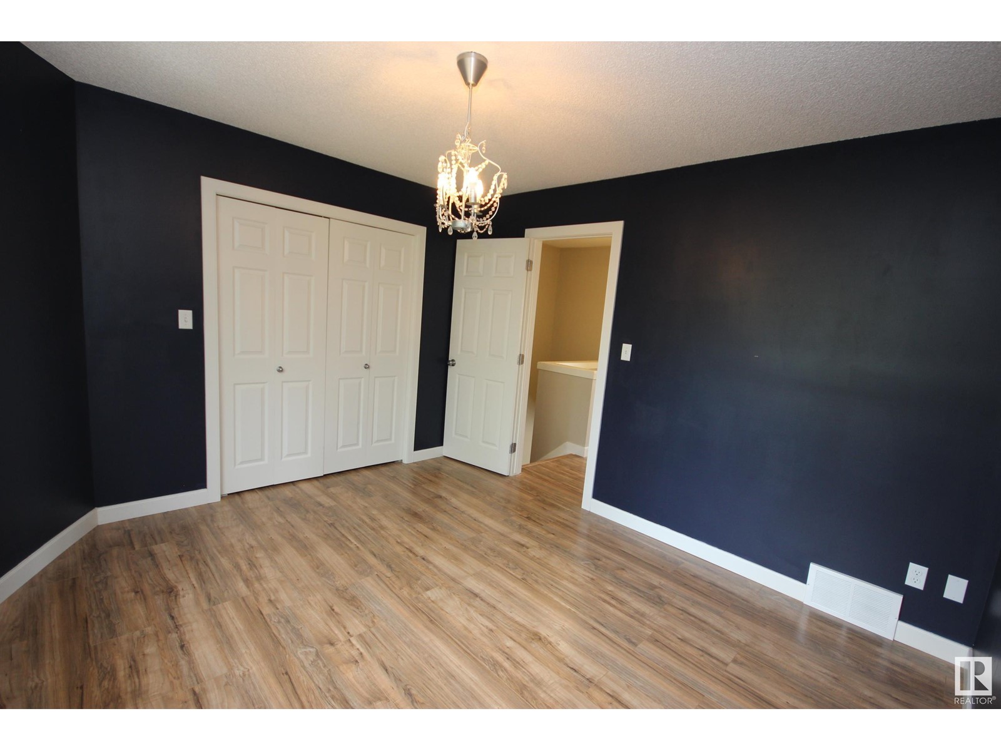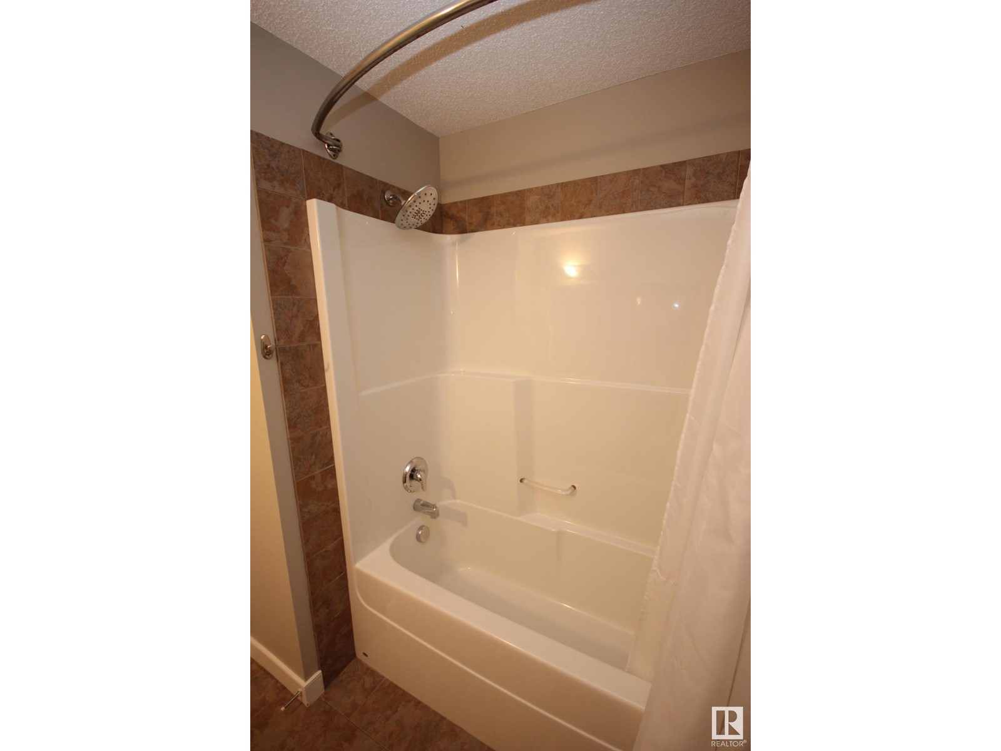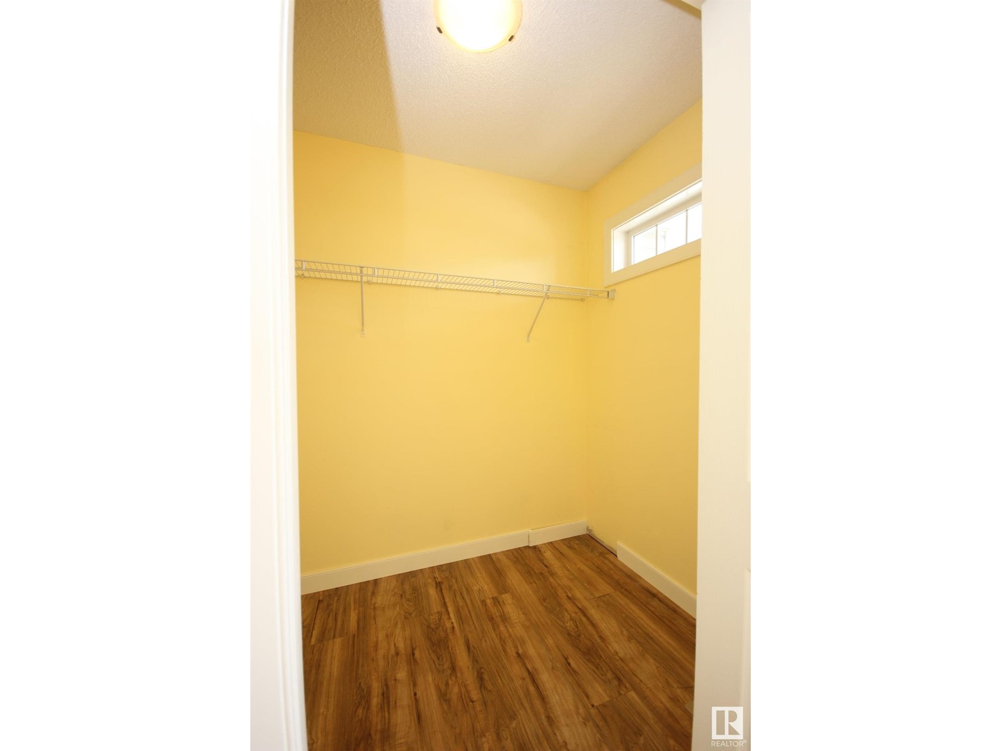#2 6032 38 Av Nw Edmonton, Alberta T6L 0A4
$269,900Maintenance, Exterior Maintenance, Insurance, Other, See Remarks, Property Management
$248.87 Monthly
Maintenance, Exterior Maintenance, Insurance, Other, See Remarks, Property Management
$248.87 MonthlyAMAZING TOWNHOUSE in an IDEAL LOCATION for BACKING ONTO PARK and Schools, WALKING DISTANCE TO THE LRT station and amenities. FULL OF NATURAL LIGHT this home is MOVE IN READY! Laminate floors throughout make for CAREFREE LIVING. Large window in living room with EATING BAR CONNECTED TO KITCHEN. Lots of cabinets with BLACK APPLIANCES, breakfast nook with garden door to deck. PRIVATE YARD with deck and patio BACKING ONTO MATURE TREES and park. Half bathroom on the main and some storage. Upstairs to the PRIMARY SUITE OVERLOOKING THE PARK with partial walk in closet. BRIGHT BEDROOM #2 with a large walk in closet and the full bath in between. BASEMENT IS READY FOR DEVELOPMENT with a bathroom roughed in. Washer Dryer included and HIGH EFFICIENCY FURNACE TO KEEP BILLS TO A MINIMUM. Extra flooring and materials under stairs are included. MOVE IN READY WITH QUICK POSSESSION AVAILABLE. (id:47041)
Property Details
| MLS® Number | E4403893 |
| Property Type | Single Family |
| Neigbourhood | Greenview (Edmonton) |
| Amenities Near By | Park, Golf Course, Playground, Public Transit, Schools, Shopping |
| Features | See Remarks, Flat Site |
Building
| Bathroom Total | 2 |
| Bedrooms Total | 2 |
| Appliances | Dishwasher, Dryer, Refrigerator, Stove, Washer, Window Coverings |
| Basement Development | Unfinished |
| Basement Type | Full (unfinished) |
| Constructed Date | 2010 |
| Construction Style Attachment | Attached |
| Half Bath Total | 1 |
| Heating Type | Forced Air |
| Stories Total | 2 |
| Size Interior | 960.1408 Sqft |
| Type | Row / Townhouse |
Parking
| Stall |
Land
| Acreage | No |
| Land Amenities | Park, Golf Course, Playground, Public Transit, Schools, Shopping |
| Size Irregular | 224.87 |
| Size Total | 224.87 M2 |
| Size Total Text | 224.87 M2 |
Rooms
| Level | Type | Length | Width | Dimensions |
|---|---|---|---|---|
| Main Level | Living Room | Measurements not available | ||
| Main Level | Dining Room | Measurements not available | ||
| Main Level | Kitchen | Measurements not available | ||
| Upper Level | Primary Bedroom | Measurements not available | ||
| Upper Level | Bedroom 2 | Measurements not available |












