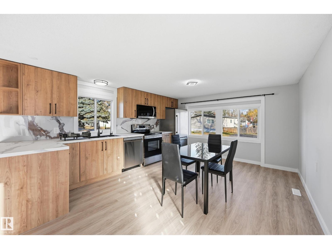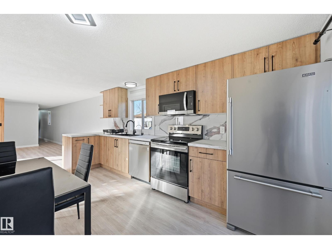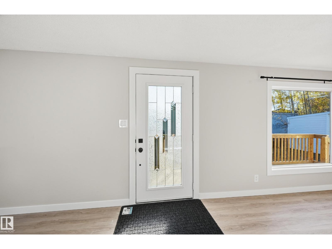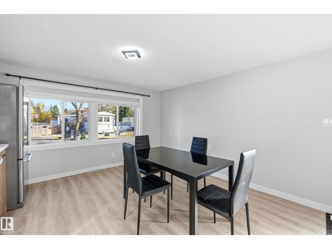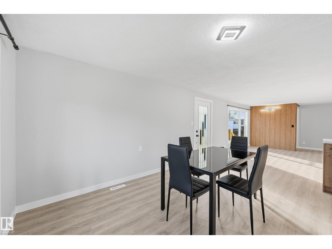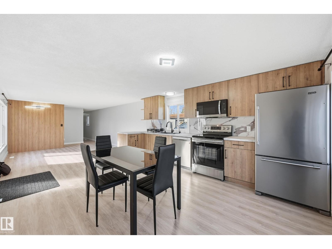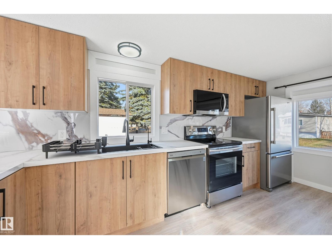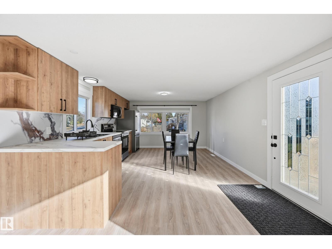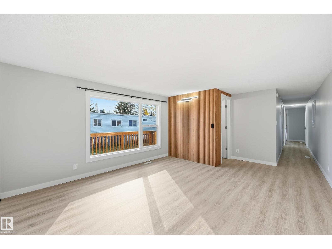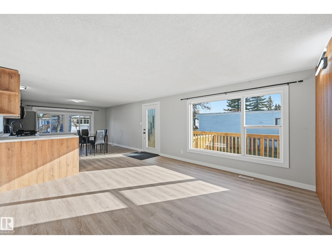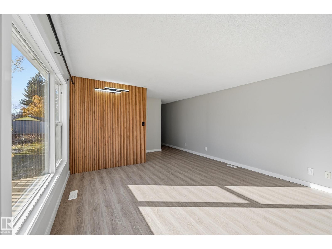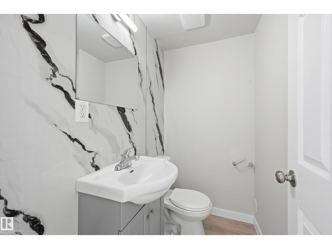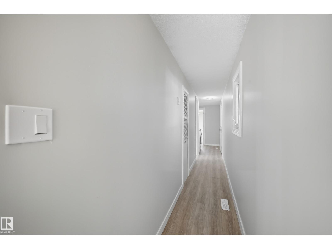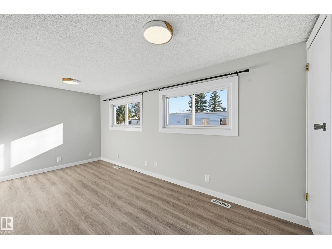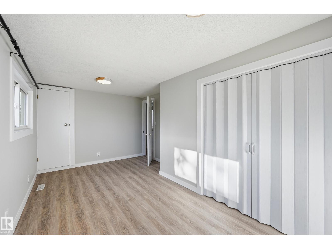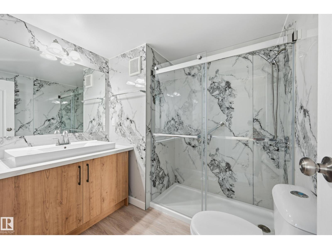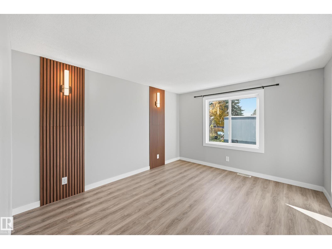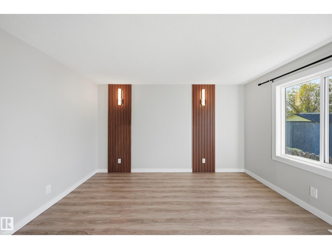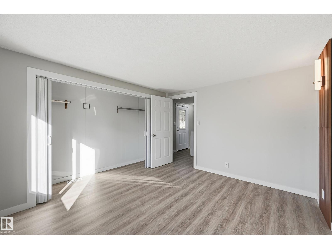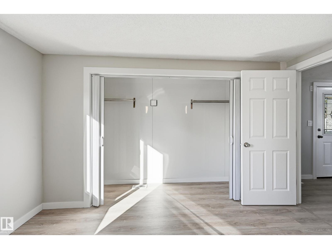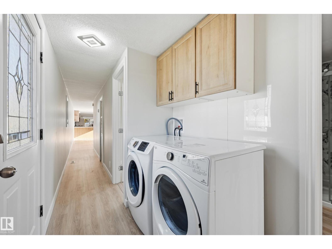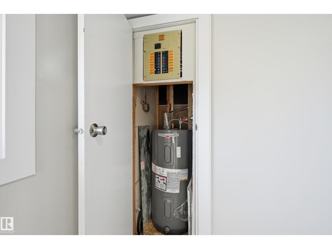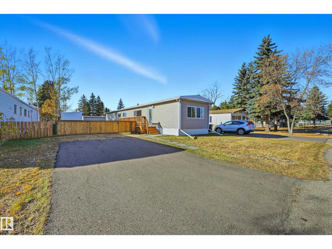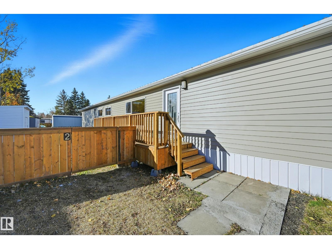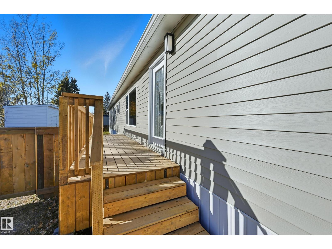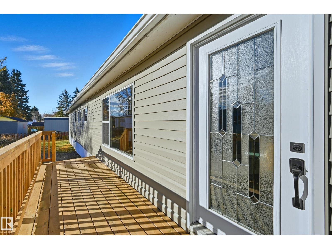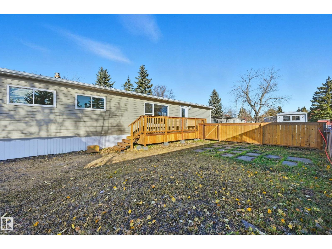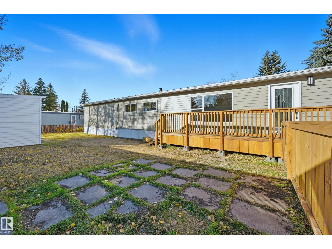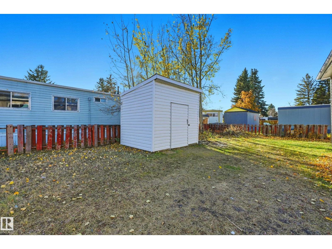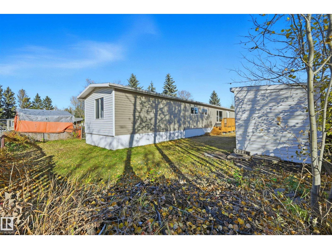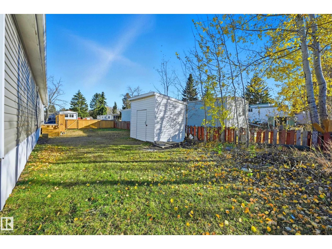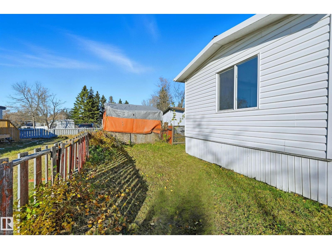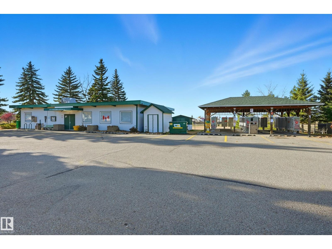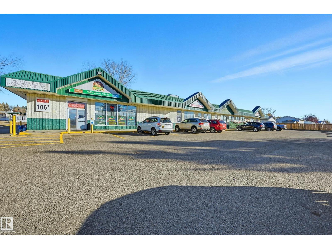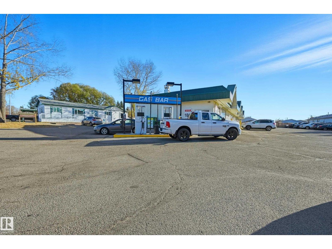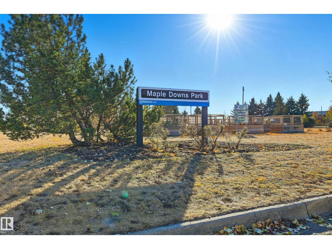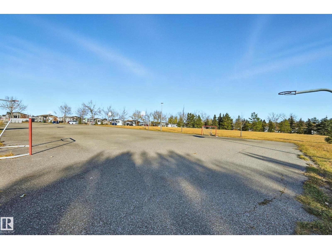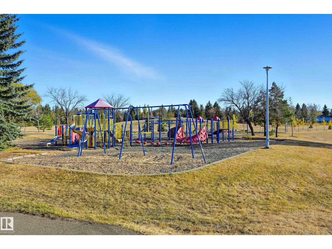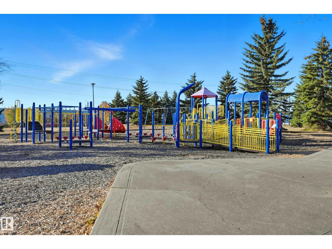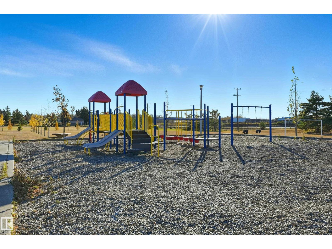2 Bedroom
2 Bathroom
1,020 ft2
Bungalow
Forced Air
$134,900
Welcome to this stunning, FULLY RENOVATED 2 bedroom, 1.5 bathroom home located in the desirable Maple Ridge. This property has been updated from top to bottom, featuring brand new appliances, modern flooring, fresh paint, bright lighting and stylish finishes throughout. The bright and open floor plan includes large vinyl windows bringing in plenty of natural light, a spacious living area, a gourmet kitchen with ample cabinetry, stainless steel appliances and a comfortable dining space perfect for everyday living. Also, NEW 2 piece bathroom. The primary bedroom includes a generous sized closet with modern accents, while the second bedroom offers an optimal size for a 2nd bedroom, guest suite or private home office. FURTHER UPGRADES include doors, updated bathrooms, flooring, siding, lighting, washer/dryer, fence and deck right off your front door. All situated in a well-maintained community close to schools, parks, and major amenities, this home is completely move-in ready — simply unpack and enjoy. (id:47041)
Property Details
|
MLS® Number
|
E4463233 |
|
Property Type
|
Single Family |
|
Neigbourhood
|
Maple Ridge (Edmonton) |
|
Amenities Near By
|
Playground, Public Transit, Shopping |
|
Features
|
No Animal Home, No Smoking Home |
|
Parking Space Total
|
2 |
|
Structure
|
Deck |
Building
|
Bathroom Total
|
2 |
|
Bedrooms Total
|
2 |
|
Amenities
|
Vinyl Windows |
|
Appliances
|
Dishwasher, Dryer, Microwave Range Hood Combo, Oven - Built-in, Refrigerator, Storage Shed, Stove, Washer |
|
Architectural Style
|
Bungalow |
|
Constructed Date
|
1981 |
|
Half Bath Total
|
1 |
|
Heating Type
|
Forced Air |
|
Stories Total
|
1 |
|
Size Interior
|
1,020 Ft2 |
|
Type
|
Mobile Home |
Parking
Land
|
Acreage
|
No |
|
Fence Type
|
Fence |
|
Land Amenities
|
Playground, Public Transit, Shopping |
Rooms
| Level |
Type |
Length |
Width |
Dimensions |
|
Main Level |
Living Room |
3.99 m |
4.13 m |
3.99 m x 4.13 m |
|
Main Level |
Dining Room |
4.64 m |
2.61 m |
4.64 m x 2.61 m |
|
Main Level |
Kitchen |
4.89 m |
2.2 m |
4.89 m x 2.2 m |
|
Main Level |
Primary Bedroom |
3.9 m |
3.97 m |
3.9 m x 3.97 m |
|
Main Level |
Bedroom 2 |
5.1 m |
2.96 m |
5.1 m x 2.96 m |
https://www.realtor.ca/real-estate/29025664/2-cliff-cr-nw-edmonton-maple-ridge-edmonton
