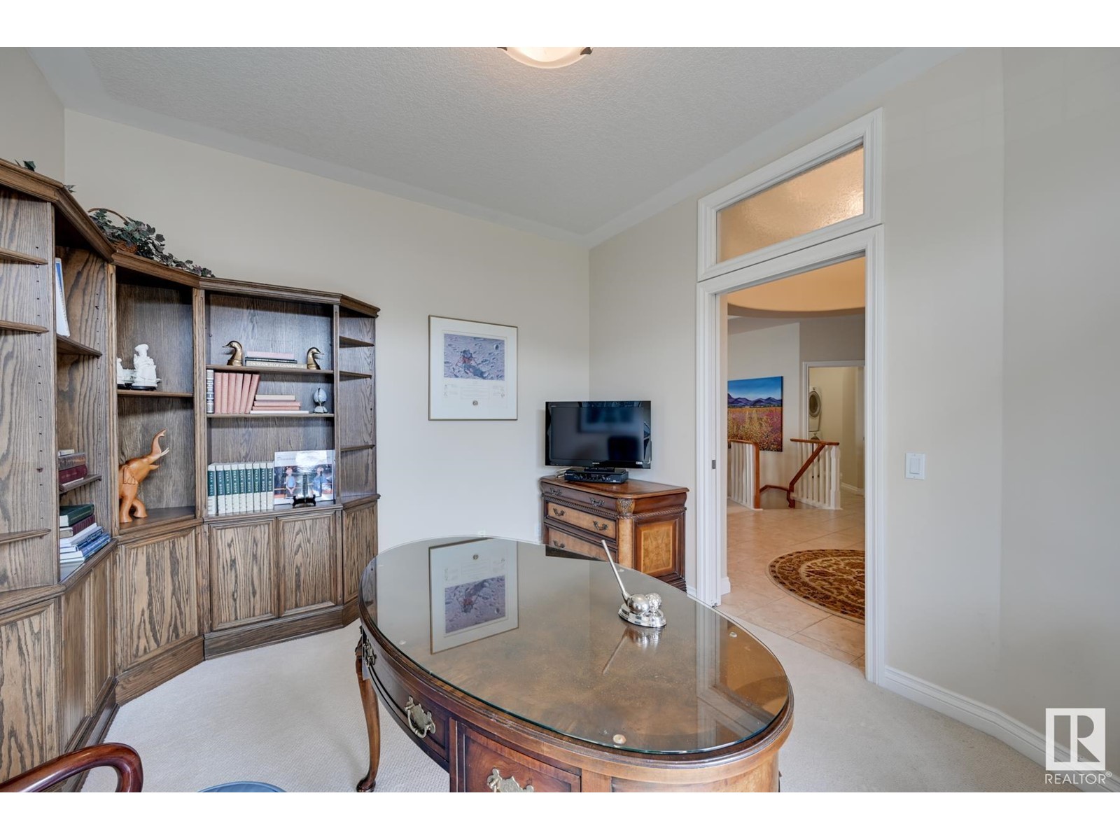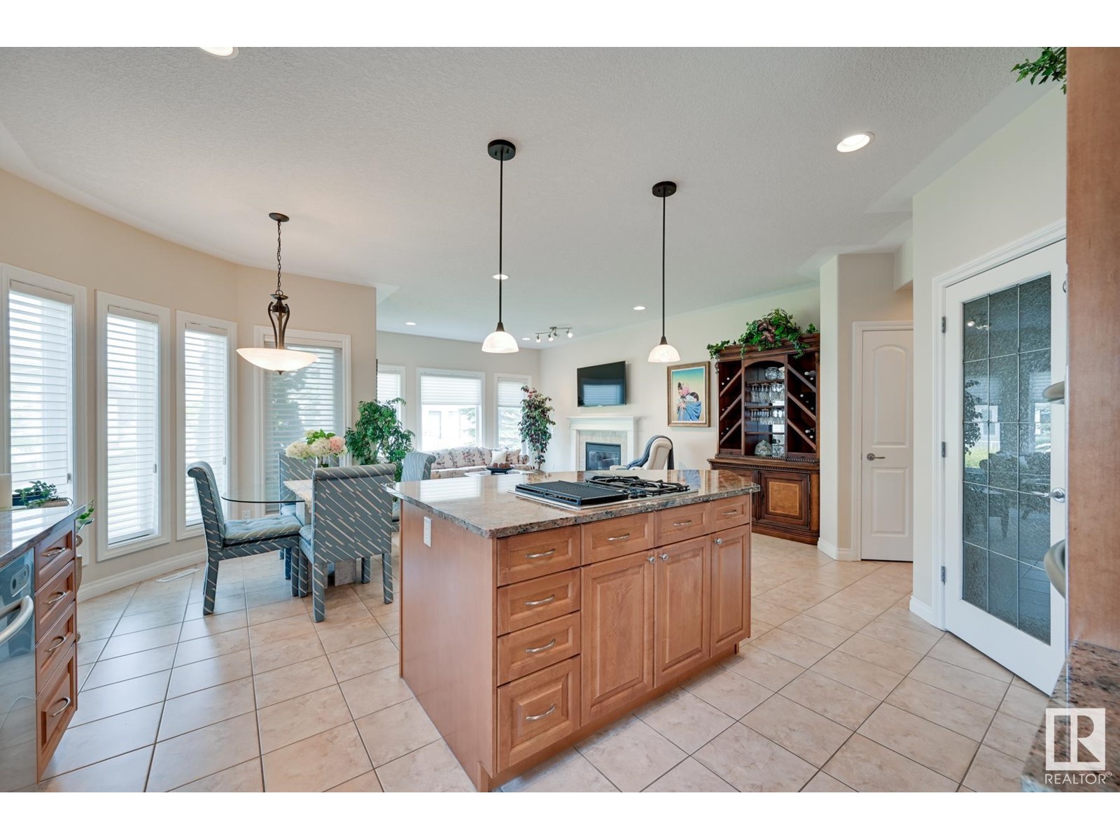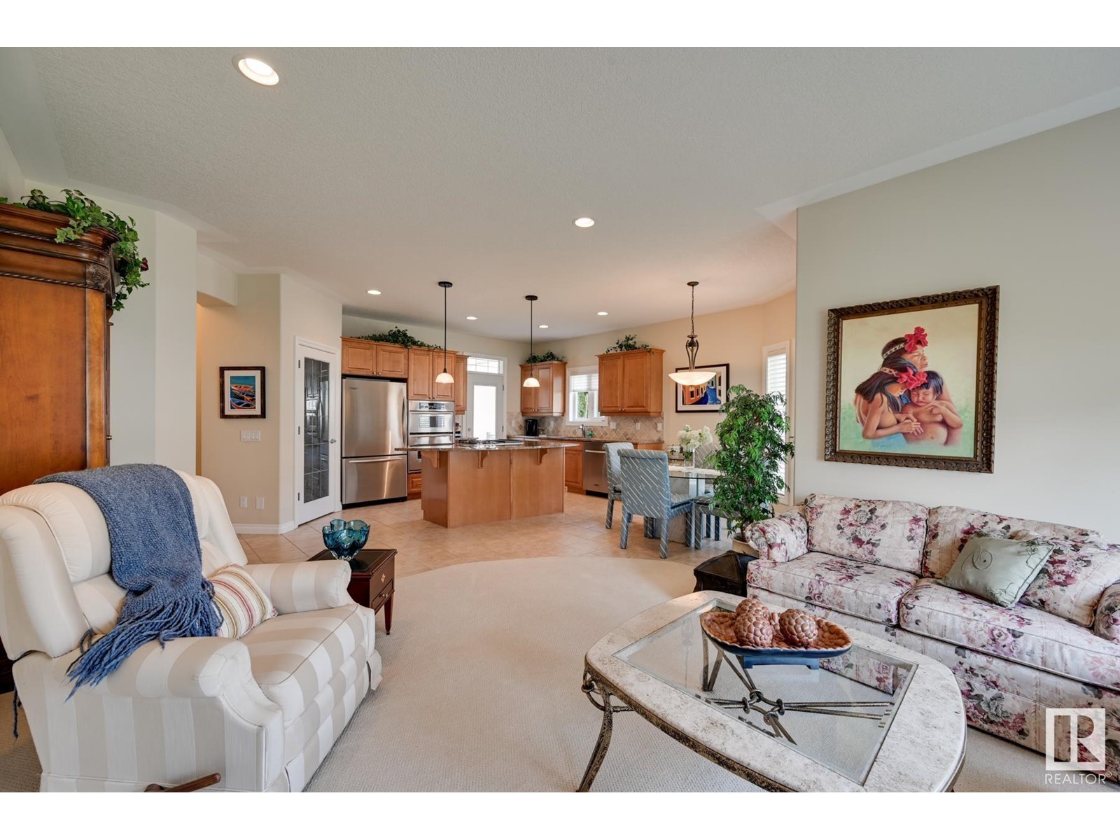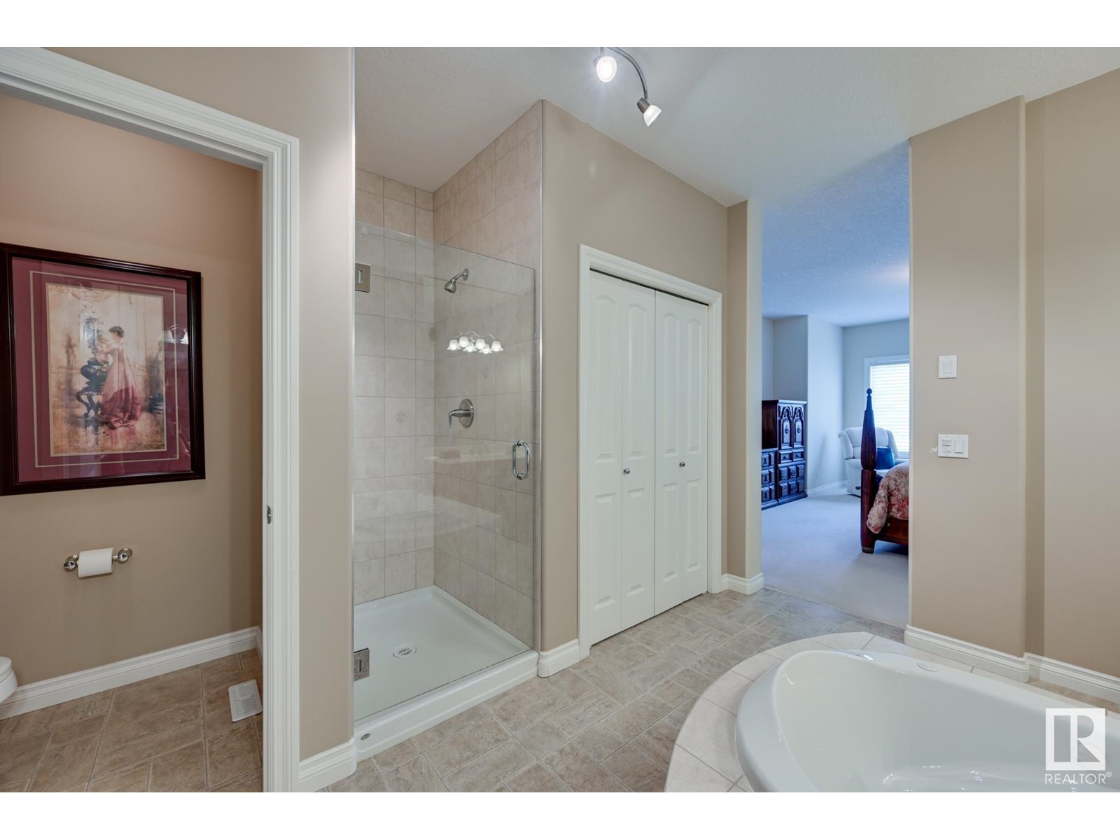#20 1225 Wanyandi Rd Nw Edmonton, Alberta T6M 2W7
$669,800Maintenance, Exterior Maintenance, Insurance, Property Management, Other, See Remarks
$706.41 Monthly
Maintenance, Exterior Maintenance, Insurance, Property Management, Other, See Remarks
$706.41 MonthlyWelcome to your new home in the prestigious Eagle Point at Country Club. Exclusive secure GATED adult community offering a tranquil lifestyle. Perfect for those seeking comfort, elegance & convenience! Beautifully maintained 1,916 sf half duplex bungalow w/a stunning circular foyer leading to the den/bedrm. The open concept floor plan boasts soaring 12' ceilings in the living & dining rm, creating a grand & airy space for relaxation & entertaining. Large windows flood the home w/natural light, highlighting the exquisite details throughout. The gourmet kitchen is a chef's dream, equipped w/SS appliances incl gas cooktop, W/I pantry, island w/granite counters. Enjoy your morning coffee or evening sunsets on the expansive 23' deck. Retreat to the spacious primary bedrm wi/a luxurious 5 pc spa like ensuite w/10 mil glas. Just steps away from serene walking trails in the river valley & a private golf club, as well as easy access to Anthony Henday highway. This home combines the best of nature & urban living! (id:47041)
Property Details
| MLS® Number | E4403057 |
| Property Type | Single Family |
| Neigbourhood | Oleskiw |
| Amenities Near By | Golf Course, Public Transit, Shopping |
| Features | No Back Lane, Closet Organizers |
| Structure | Deck |
Building
| Bathroom Total | 2 |
| Bedrooms Total | 2 |
| Amenities | Ceiling - 9ft |
| Appliances | Dishwasher, Dryer, Oven - Built-in, Microwave, Refrigerator, Stove, Washer, Window Coverings |
| Architectural Style | Bungalow |
| Basement Development | Unfinished |
| Basement Type | Full (unfinished) |
| Ceiling Type | Vaulted |
| Constructed Date | 2005 |
| Construction Style Attachment | Semi-detached |
| Fire Protection | Smoke Detectors |
| Fireplace Fuel | Gas |
| Fireplace Present | Yes |
| Fireplace Type | Unknown |
| Heating Type | Forced Air |
| Stories Total | 1 |
| Size Interior | 1915.6531 Sqft |
| Type | Duplex |
Parking
| Attached Garage |
Land
| Acreage | No |
| Land Amenities | Golf Course, Public Transit, Shopping |
| Size Irregular | 649.1 |
| Size Total | 649.1 M2 |
| Size Total Text | 649.1 M2 |
Rooms
| Level | Type | Length | Width | Dimensions |
|---|---|---|---|---|
| Main Level | Living Room | 4.8 m | 6.4 m | 4.8 m x 6.4 m |
| Main Level | Dining Room | 2.18 m | 2.72 m | 2.18 m x 2.72 m |
| Main Level | Kitchen | 3.19 m | 3.86 m | 3.19 m x 3.86 m |
| Main Level | Family Room | 3.74 m | 4.16 m | 3.74 m x 4.16 m |
| Main Level | Primary Bedroom | 4.22 m | 5.45 m | 4.22 m x 5.45 m |
| Main Level | Bedroom 2 | 3.76 m | 3.2 m | 3.76 m x 3.2 m |
| Main Level | Laundry Room | 2.82 m | 1.89 m | 2.82 m x 1.89 m |









































