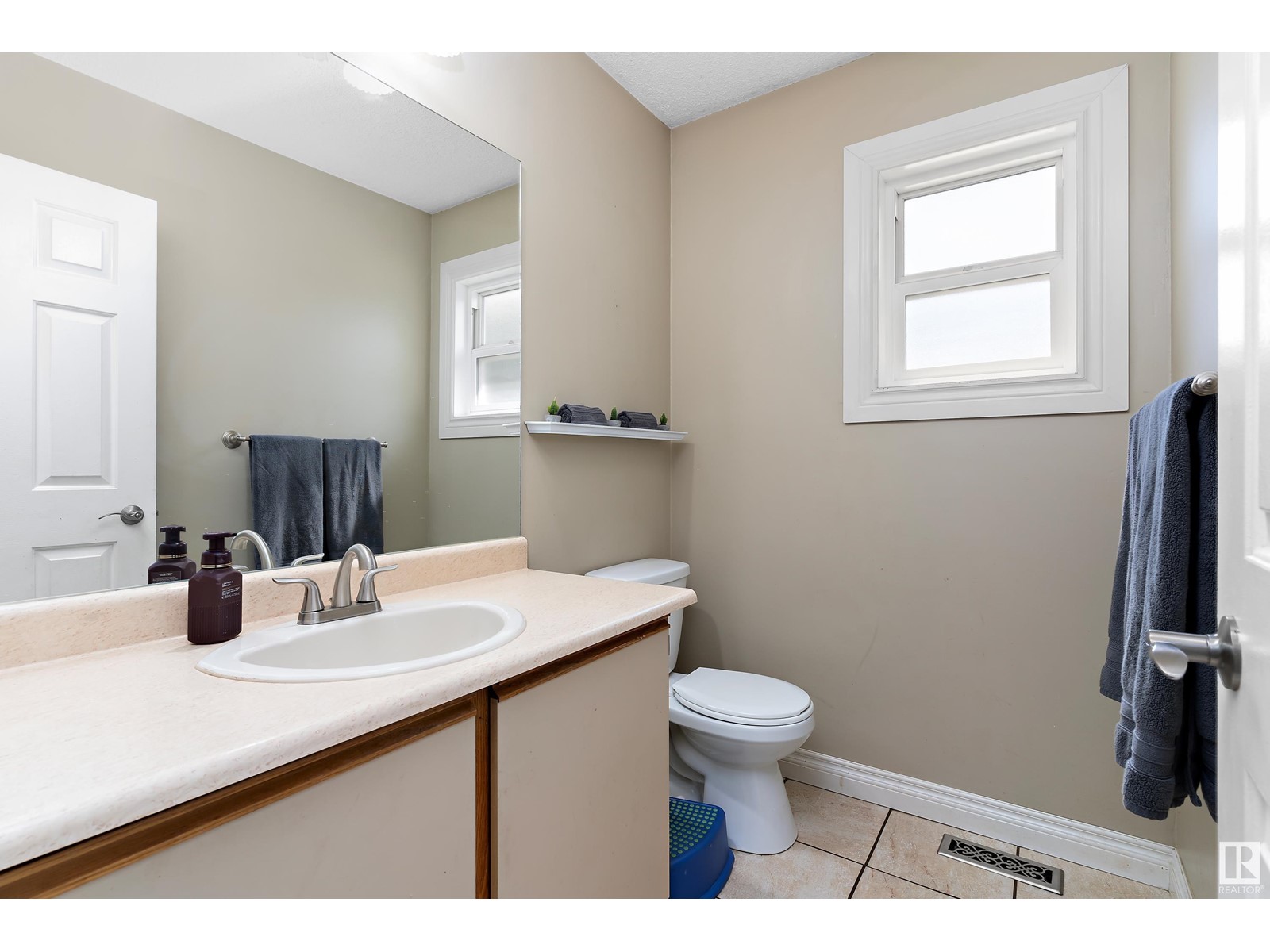#20 4630 17 Av Nw Edmonton, Alberta T6L 6H3
$209,500Maintenance, Exterior Maintenance, Insurance, Landscaping, Property Management, Other, See Remarks
$368.39 Monthly
Maintenance, Exterior Maintenance, Insurance, Landscaping, Property Management, Other, See Remarks
$368.39 MonthlyCalling all TENNIS LOVERS ! Must see end unit in the highly sought after Carrington Spa Complex. This 2 bedroom, 1.5 bathroom, newly painted home boasts open upstairs concept with lots of natural light that captures the morning sun, and brightens up the entire area. The basement has 2 bedrooms, a full bathroom and a combination laundry/furnace room. The main bedroom easily fits a king sized bed and has a walk-in closet. There are 2 parking stalls right outside the front door. Private patio area is perfect for relaxing and enjoying the evening sun. There is a tennis court right in the middle of the complex and you can play as much tennis as you want, just steps away from the front door. Pets are welcome and everything is close at hand, including schools, rec centres, shopping and the Grey Nuns Hospital. The Anthony Henday and Whitemud Drive Freeway are just minutes away and make connecting anywhere in Edmonton a breeze. Unit is move in ready and awaits a new owner. (id:47041)
Property Details
| MLS® Number | E4403875 |
| Property Type | Single Family |
| Neigbourhood | Pollard Meadows |
| Amenities Near By | Golf Course, Playground, Public Transit, Schools, Shopping |
| Features | See Remarks |
| Parking Space Total | 2 |
| Structure | Patio(s) |
Building
| Bathroom Total | 2 |
| Bedrooms Total | 2 |
| Appliances | Dishwasher, Dryer, Microwave Range Hood Combo, Refrigerator, Stove, Washer |
| Architectural Style | Bi-level |
| Basement Development | Finished |
| Basement Type | Full (finished) |
| Constructed Date | 1991 |
| Construction Style Attachment | Attached |
| Half Bath Total | 1 |
| Heating Type | Forced Air |
| Size Interior | 692.1194 Sqft |
| Type | Row / Townhouse |
Parking
| Stall |
Land
| Acreage | No |
| Land Amenities | Golf Course, Playground, Public Transit, Schools, Shopping |
| Size Irregular | 266.27 |
| Size Total | 266.27 M2 |
| Size Total Text | 266.27 M2 |
Rooms
| Level | Type | Length | Width | Dimensions |
|---|---|---|---|---|
| Lower Level | Primary Bedroom | 4.62 m | 4.51 m | 4.62 m x 4.51 m |
| Lower Level | Bedroom 2 | 3.45 m | 3.11 m | 3.45 m x 3.11 m |
| Lower Level | Laundry Room | 1.59 m | 2.49 m | 1.59 m x 2.49 m |
| Main Level | Living Room | 4.61 m | 4.57 m | 4.61 m x 4.57 m |
| Main Level | Dining Room | 4.71 m | 2.89 m | 4.71 m x 2.89 m |
| Main Level | Kitchen | 4.17 m | 2.66 m | 4.17 m x 2.66 m |































