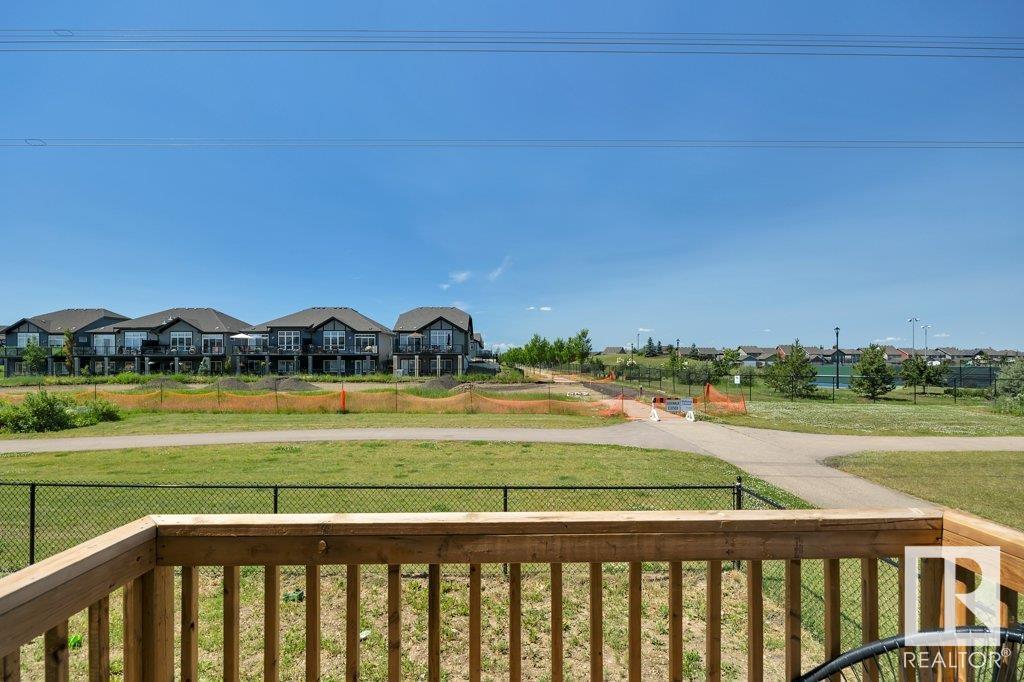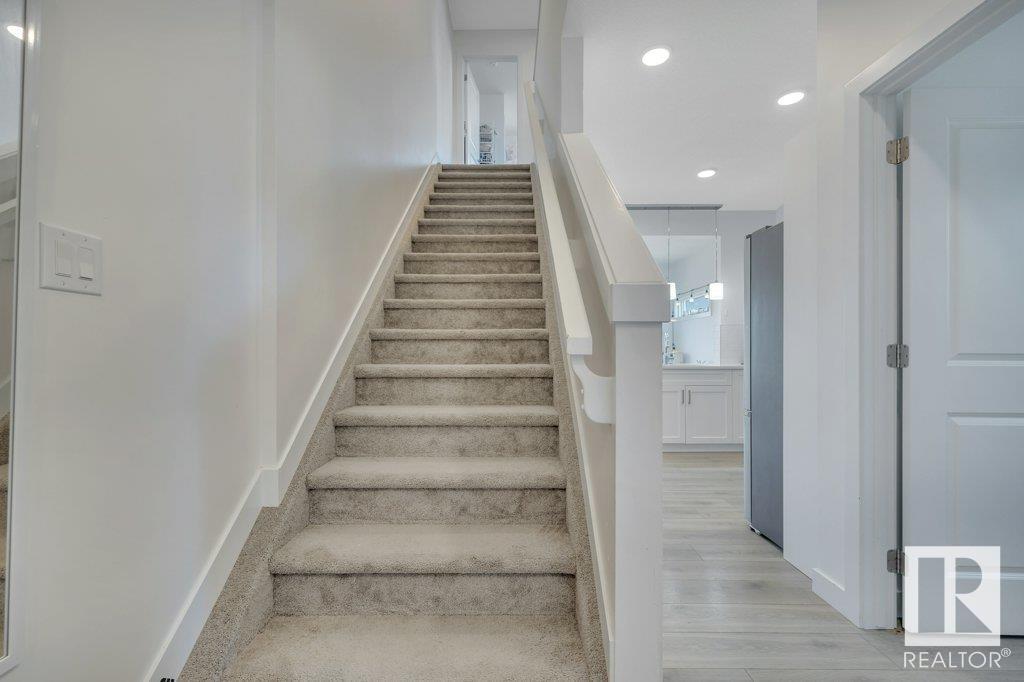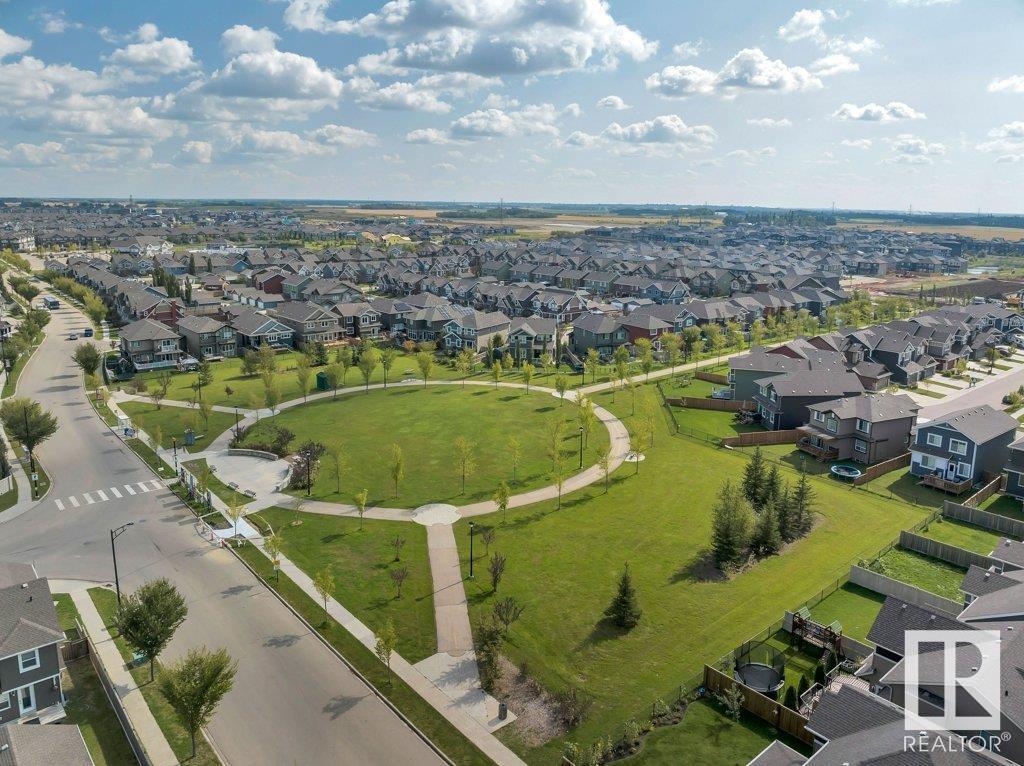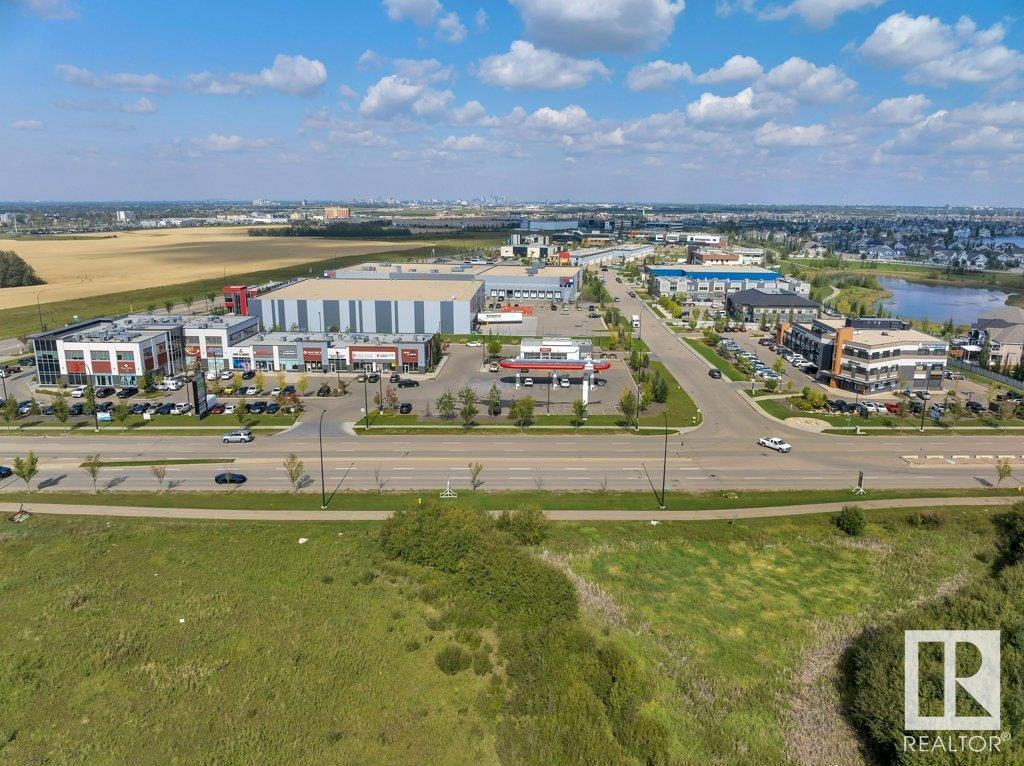#20 603 Orchards Bv Sw Edmonton, Alberta T6X 1A2
$329,500Maintenance, Exterior Maintenance, Landscaping, Property Management, Other, See Remarks
$150.65 Monthly
Maintenance, Exterior Maintenance, Landscaping, Property Management, Other, See Remarks
$150.65 MonthlyEND UNIT Single Attached Garage Green space backing 3 Bedroom 2.5 Bathroom Townhouse-Style condo with Basement in the Orchards! Backing a green space & trail with a West-facing deck. Over 1200sqft feet on two finished levels with basement development potential. Built in 2022 with appealing finishes such as quartz countertops, vinyl plank flooring, white kitchen & stainless steel appliances. All 3 bedrooms upstairs and laundry on the same level. Full ensuite bathroom for the primary bedroom & walk-in closet! Located near the private Club House + Playground in the Orchards at Ellerslie in Edmonton's desirable South Side. (id:47041)
Property Details
| MLS® Number | E4397594 |
| Property Type | Single Family |
| Neigbourhood | The Orchards At Ellerslie |
| Amenities Near By | Playground, Public Transit, Schools, Shopping |
| Structure | Deck |
Building
| Bathroom Total | 3 |
| Bedrooms Total | 3 |
| Amenities | Vinyl Windows |
| Appliances | Microwave Range Hood Combo, Refrigerator, Washer/dryer Stack-up, Stove |
| Basement Development | Unfinished |
| Basement Type | Full (unfinished) |
| Constructed Date | 2022 |
| Construction Style Attachment | Attached |
| Half Bath Total | 1 |
| Heating Type | Forced Air |
| Stories Total | 2 |
| Size Interior | 1223.2108 Sqft |
| Type | Row / Townhouse |
Parking
| Attached Garage |
Land
| Acreage | No |
| Land Amenities | Playground, Public Transit, Schools, Shopping |
Rooms
| Level | Type | Length | Width | Dimensions |
|---|---|---|---|---|
| Main Level | Living Room | 1.98 m | 3.6 m | 1.98 m x 3.6 m |
| Main Level | Dining Room | 2.02 m | 3.34 m | 2.02 m x 3.34 m |
| Main Level | Kitchen | 2.83 m | 3.41 m | 2.83 m x 3.41 m |
| Upper Level | Primary Bedroom | 4.06 m | 4.34 m | 4.06 m x 4.34 m |
| Upper Level | Bedroom 2 | 2.36 m | 3.26 m | 2.36 m x 3.26 m |
| Upper Level | Bedroom 3 | 3.99 m | 2.99 m | 3.99 m x 2.99 m |









































