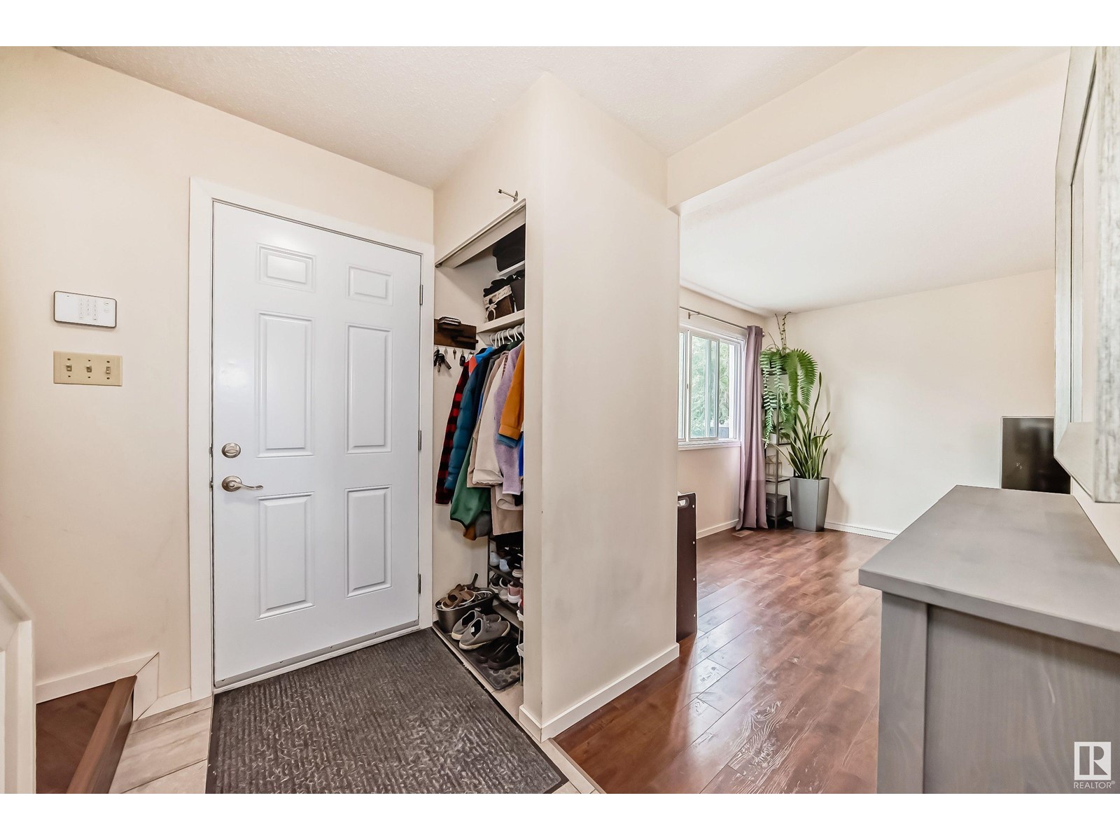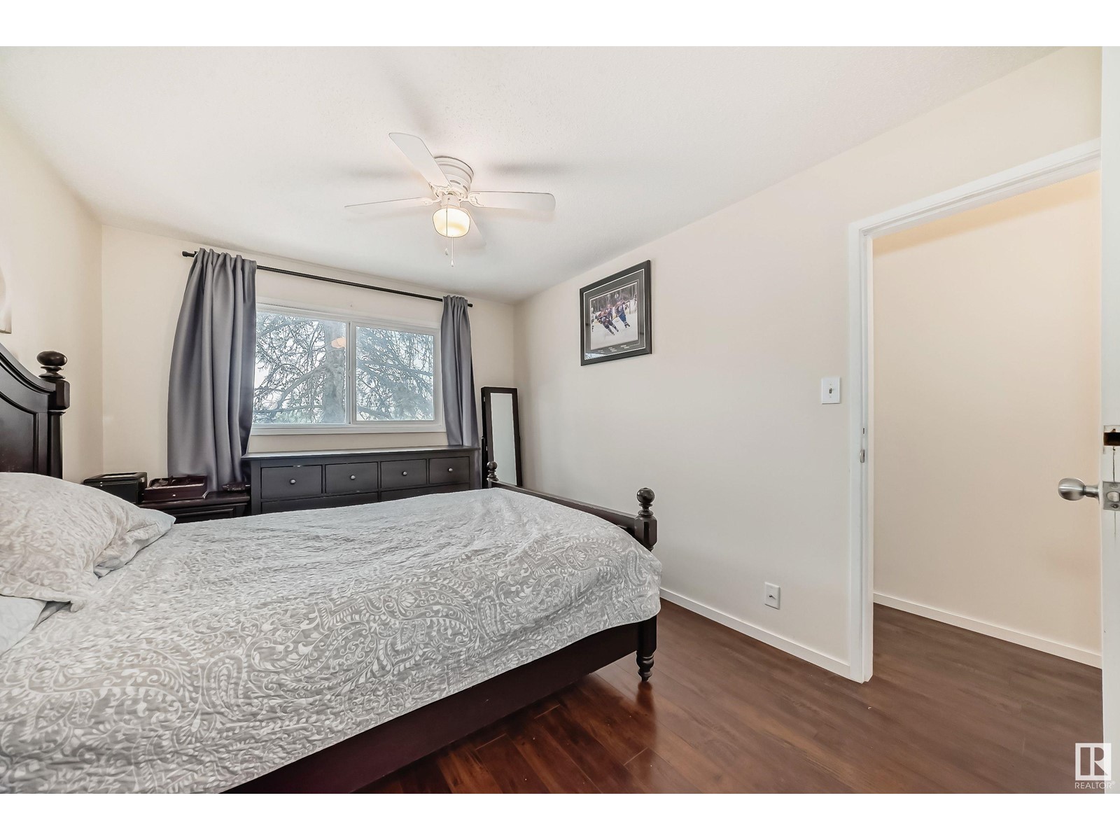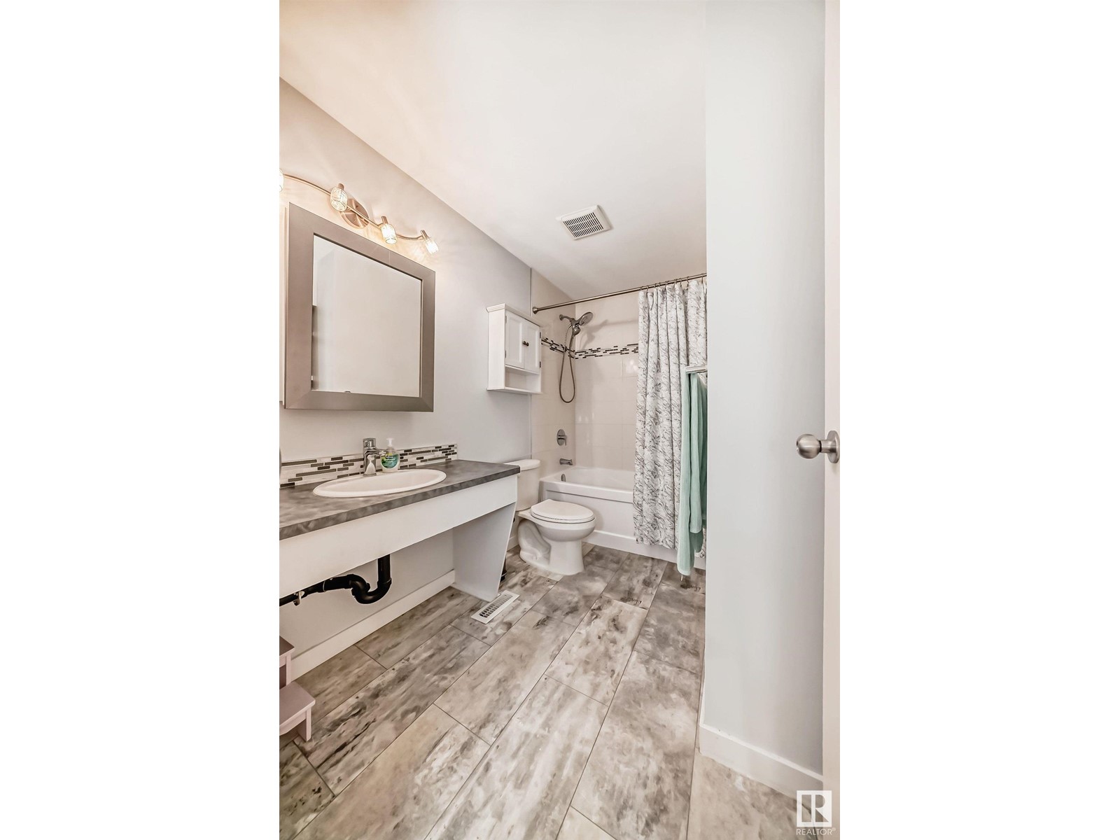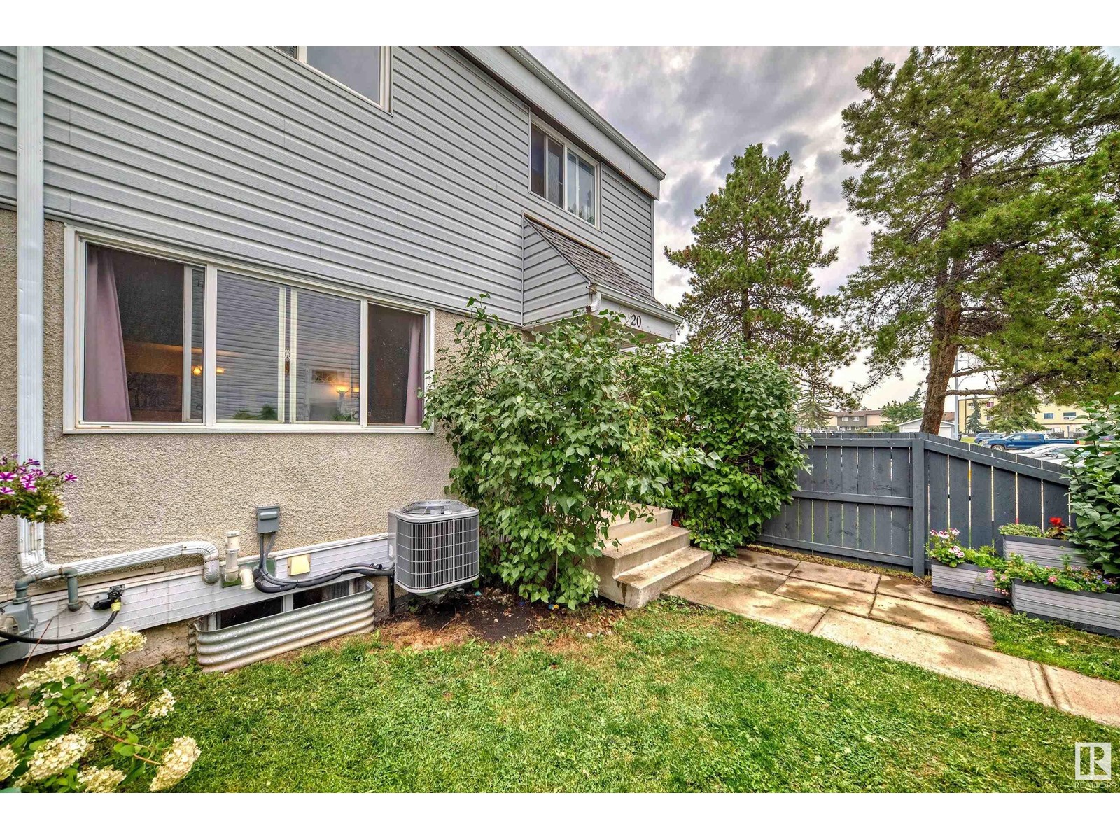20 Mcleod Pl Nw Edmonton, Alberta T5A 3A8
$215,000Maintenance, Exterior Maintenance, Insurance, Property Management, Other, See Remarks
$335 Monthly
Maintenance, Exterior Maintenance, Insurance, Property Management, Other, See Remarks
$335 MonthlyWelcome home to this beautifully maintained END-UNIT townhouse in a sought-after, well-managed complex. Step inside and be greeted by a modern, move-in ready space with recent upgrades throughout. The RENOVATED KITCHEN offers contemporary finishes and ample storage, perfect for both cooking and entertaining. Upstairs you will find 3 good sized bedrooms with a renovated four-piece bathroom. Downstairs, the fully finished basement provides versatile living space whether youre looking for a family room, guest space, office, or workout area. Let's not forget to mention NEW FURNACNE AND AC! Outside, the private yard is a gardener's dream, featuring mature trees, vibrant flowers, and a serene setting thats perfect for relaxing. Youll also love the convenience of being close to green spaces, offering plenty of opportunities for outdoor activities. This complex is well-maintained with recent updates including new windows, shingles, and doors, ensuring peace of mind for years to come. (id:47041)
Property Details
| MLS® Number | E4403452 |
| Property Type | Single Family |
| Neigbourhood | Casselman |
| Amenities Near By | Playground, Schools, Shopping |
Building
| Bathroom Total | 2 |
| Bedrooms Total | 3 |
| Appliances | Dishwasher, Dryer, Hood Fan, Refrigerator, Stove, Washer |
| Basement Development | Finished |
| Basement Type | Full (finished) |
| Constructed Date | 1975 |
| Construction Style Attachment | Attached |
| Cooling Type | Central Air Conditioning |
| Half Bath Total | 1 |
| Heating Type | Forced Air |
| Stories Total | 2 |
| Size Interior | 1055.0785 Sqft |
| Type | Row / Townhouse |
Parking
| Stall |
Land
| Acreage | No |
| Fence Type | Fence |
| Land Amenities | Playground, Schools, Shopping |
| Size Irregular | 235.64 |
| Size Total | 235.64 M2 |
| Size Total Text | 235.64 M2 |
Rooms
| Level | Type | Length | Width | Dimensions |
|---|---|---|---|---|
| Basement | Recreation Room | 3.35 m | 5.3 m | 3.35 m x 5.3 m |
| Basement | Storage | 1.4 m | 3.76 m | 1.4 m x 3.76 m |
| Main Level | Living Room | 4.22 m | 3.35 m | 4.22 m x 3.35 m |
| Main Level | Dining Room | 2.72 m | 2.69 m | 2.72 m x 2.69 m |
| Main Level | Kitchen | 3.62 m | 2.75 m | 3.62 m x 2.75 m |
| Upper Level | Primary Bedroom | 2.98 m | 4.01 m | 2.98 m x 4.01 m |
| Upper Level | Bedroom 2 | 2.97 m | 2.64 m | 2.97 m x 2.64 m |
| Upper Level | Bedroom 3 | 2.96 m | 2.65 m | 2.96 m x 2.65 m |











































