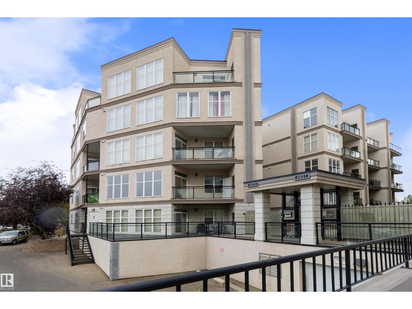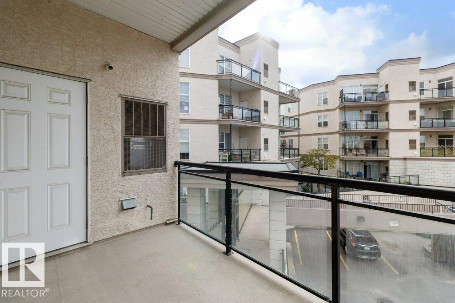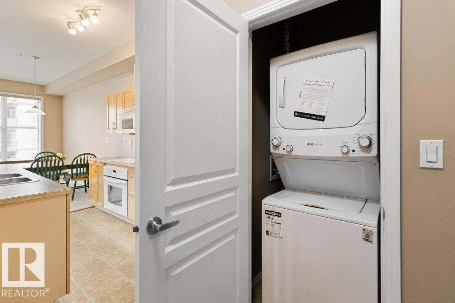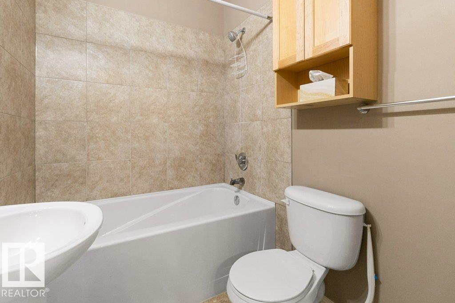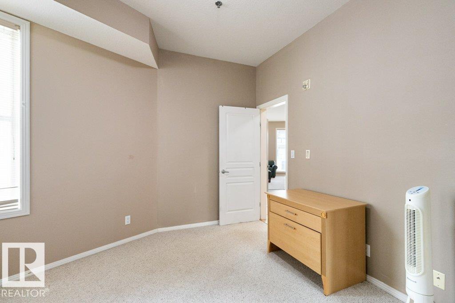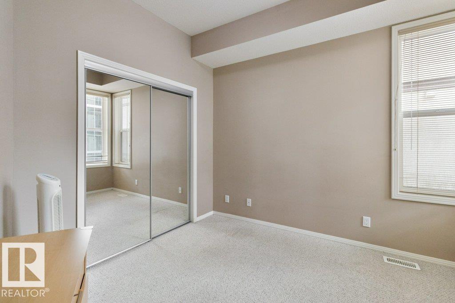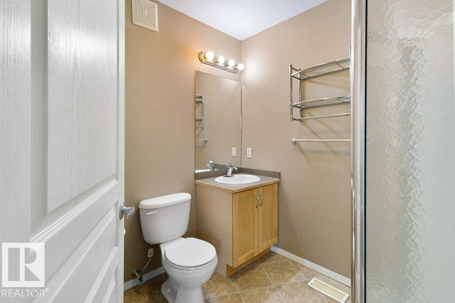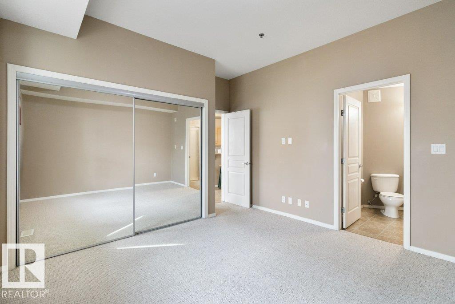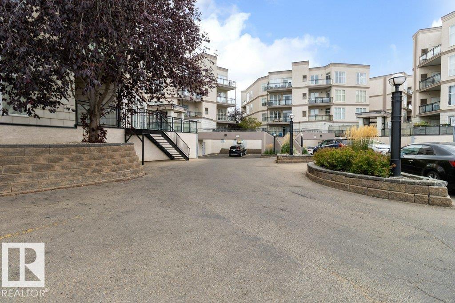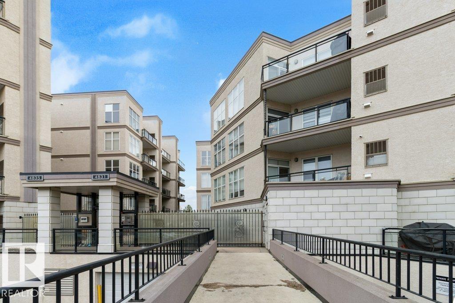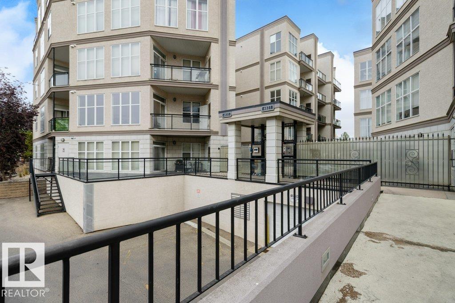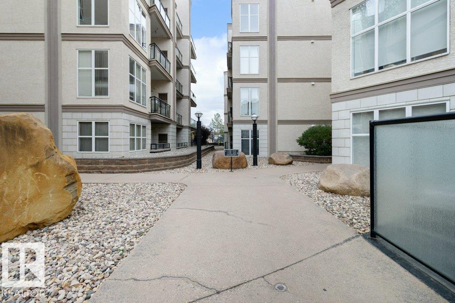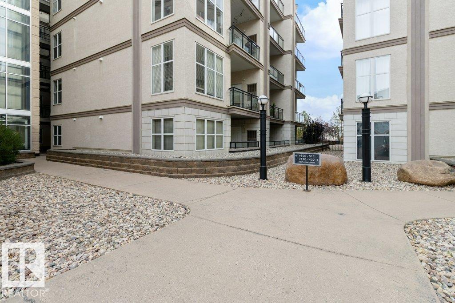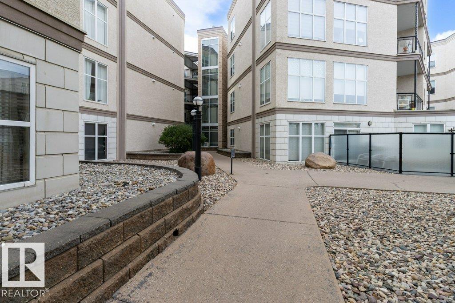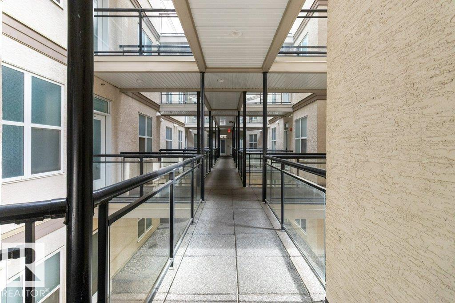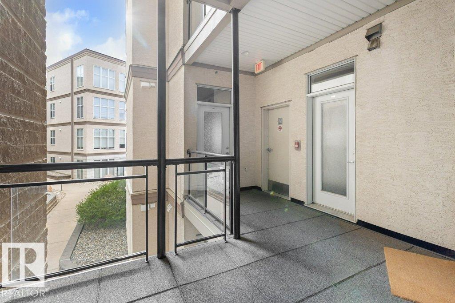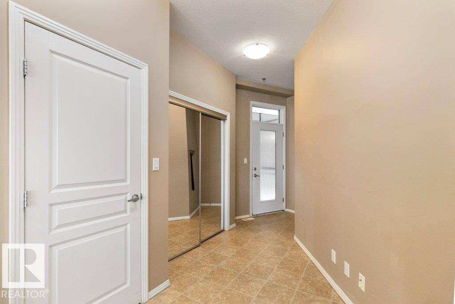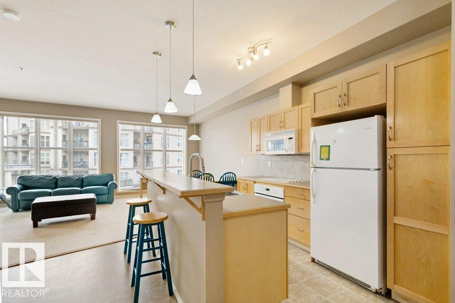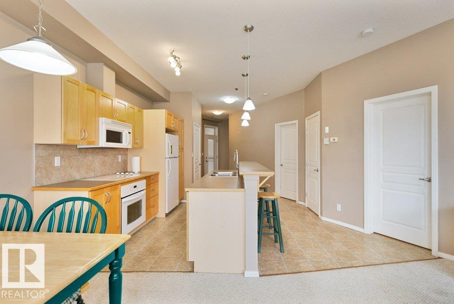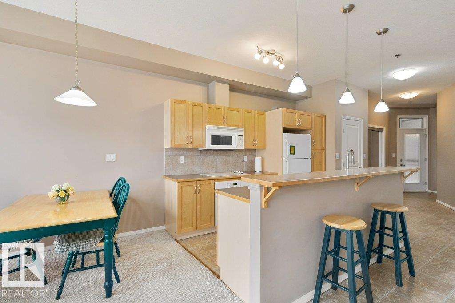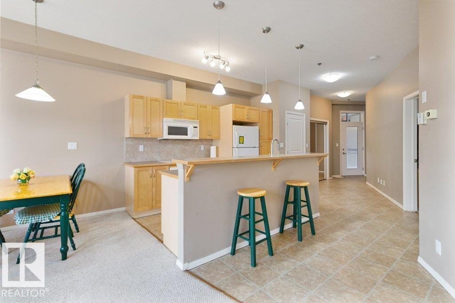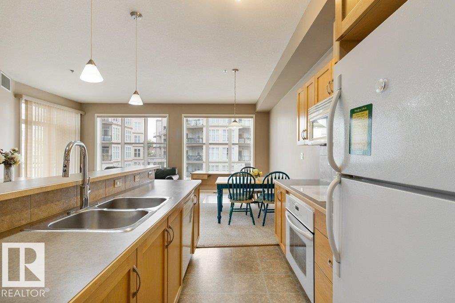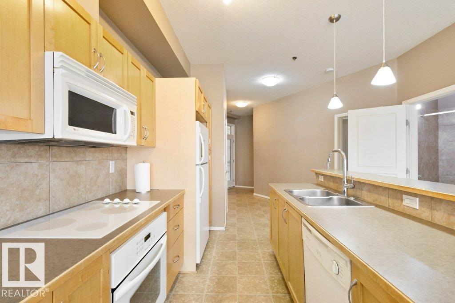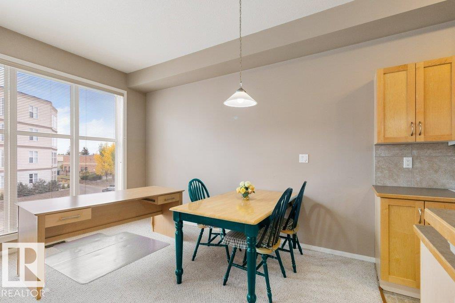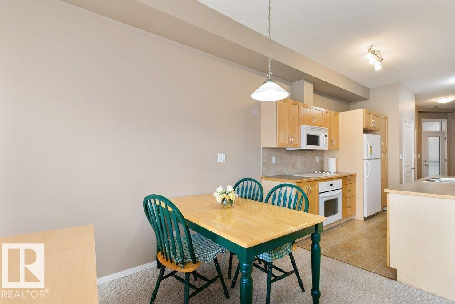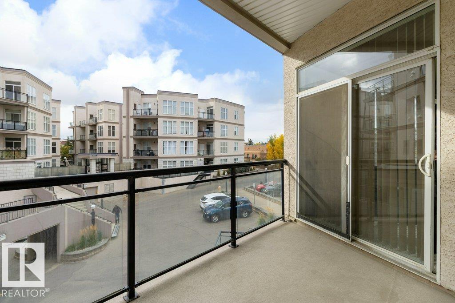#200 4835 104a St Nw Nw Edmonton, Alberta T6H 0R5
$225,000Maintenance, Exterior Maintenance, Insurance, Other, See Remarks, Property Management
$390 Monthly
Maintenance, Exterior Maintenance, Insurance, Other, See Remarks, Property Management
$390 MonthlyDon't Let this opportunity pass you by if you are an investor, 1st time home owner or family. This meticulously-maintained 930 sq.ft. / 86 sq. m condo in Southview Court Building, has 2 bedrooms and 2 bathrooms; Inside Suite Laundry, & Titled Tandem underground parking stall. With 9ft. ceilings large windows, & lots of closet space, this condo has plenty of natural light with an open spacious feel. The central kitchen boasts plenty of cabinets, dishwasher, wall oven, countertop cooktop, a large island and seated dining area. The large living room opens to a generous covered balcony. Walking distance to everything you need: Shopping, Schools, restaurants, parks, medical services, public transportation, this turn-key , move-in ready home is waiting for you! (id:47041)
Property Details
| MLS® Number | E4461207 |
| Property Type | Single Family |
| Neigbourhood | Empire Park |
| Amenities Near By | Park, Golf Course, Playground, Public Transit, Schools, Shopping |
| Community Features | Public Swimming Pool |
| Features | No Smoking Home |
| Parking Space Total | 2 |
Building
| Bathroom Total | 2 |
| Bedrooms Total | 2 |
| Amenities | Vinyl Windows |
| Appliances | Dishwasher, Furniture, Garage Door Opener, Microwave Range Hood Combo, Oven - Built-in, Refrigerator, Washer/dryer Stack-up |
| Basement Type | None |
| Constructed Date | 2005 |
| Heating Type | Forced Air |
| Size Interior | 929 Ft2 |
| Type | Apartment |
Parking
| Heated Garage | |
| Parkade |
Land
| Acreage | No |
| Land Amenities | Park, Golf Course, Playground, Public Transit, Schools, Shopping |
| Size Irregular | 53.77 |
| Size Total | 53.77 M2 |
| Size Total Text | 53.77 M2 |
Rooms
| Level | Type | Length | Width | Dimensions |
|---|---|---|---|---|
| Main Level | Living Room | 6.06 m | 4.49 m | 6.06 m x 4.49 m |
| Main Level | Kitchen | 2.45 m | 3.28 m | 2.45 m x 3.28 m |
| Main Level | Primary Bedroom | 3.62 m | 4.38 m | 3.62 m x 4.38 m |
| Main Level | Bedroom 2 | 3.34 m | 3.9 m | 3.34 m x 3.9 m |
| Main Level | Other | 2.25 m | 1.96 m | 2.25 m x 1.96 m |
| Main Level | Other | 1.63 m | 2.18 m | 1.63 m x 2.18 m |
https://www.realtor.ca/real-estate/28963340/200-4835-104a-st-nw-nw-edmonton-empire-park
