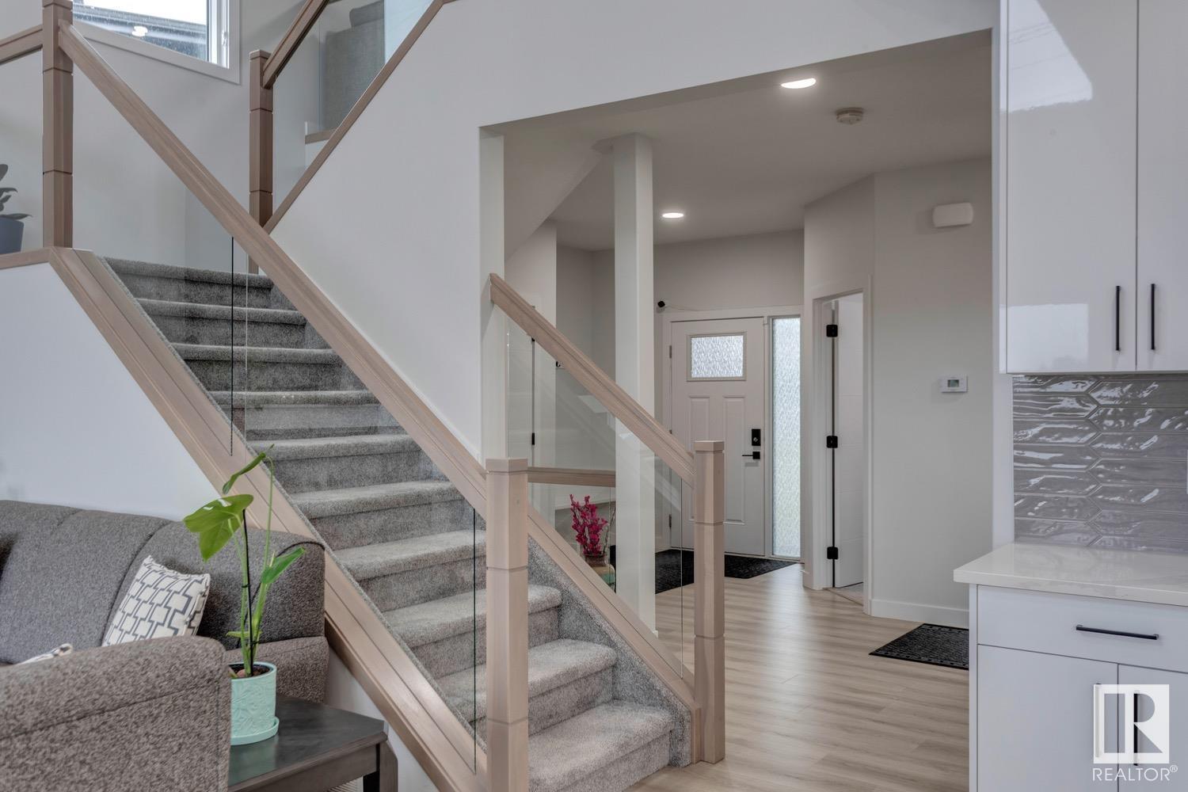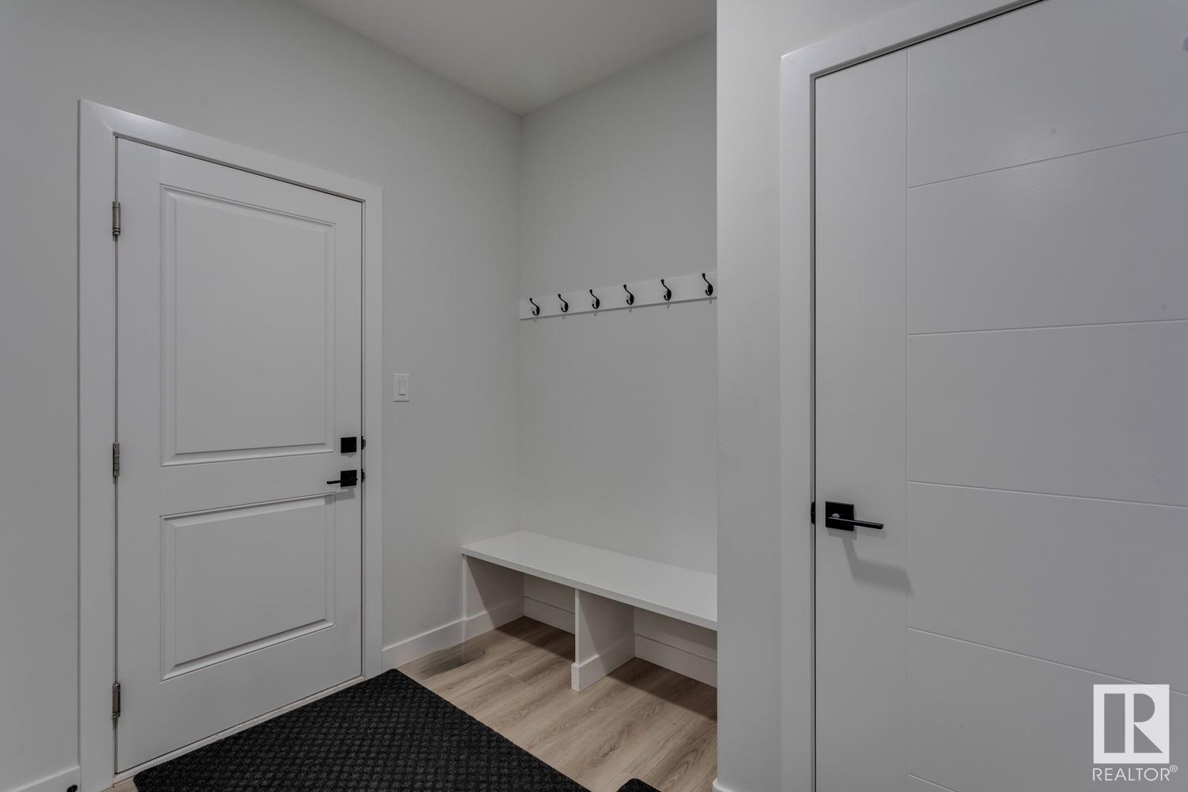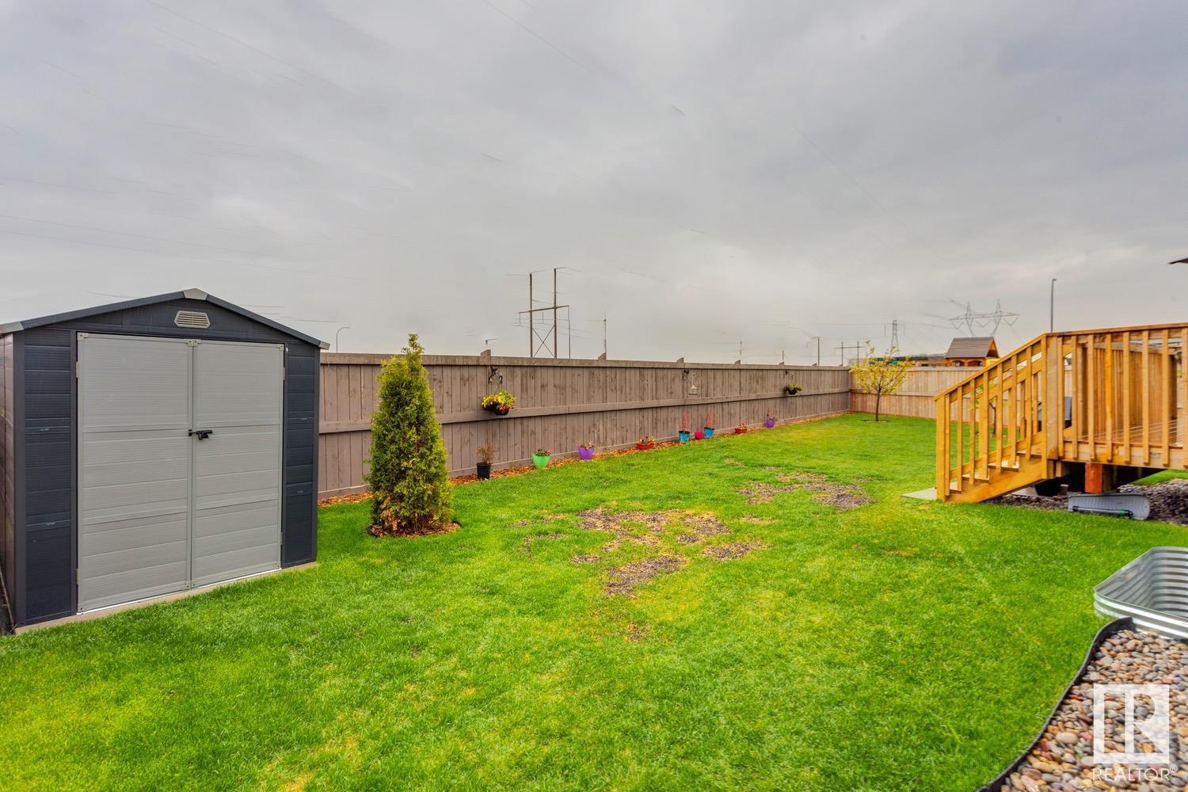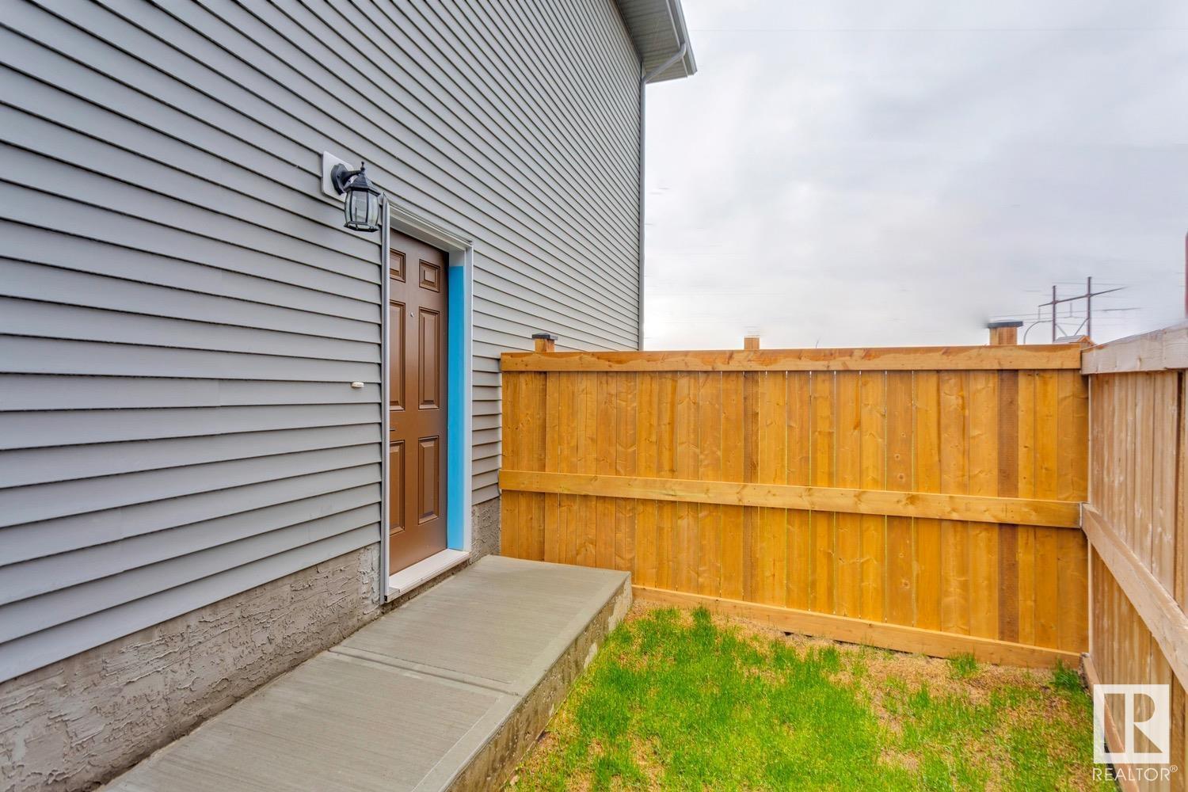7 Bedroom
4 Bathroom
2,596 ft2
Fireplace
Forced Air
$825,000
Welcome to the vibrant community of The Uplands! Better than new, this 2596 sqft 2-storey, w/1044 sqft LEGAL BASEMENT SUITE will surely impress! Situated on a large 5800+ sqft, fully landscaped, pie shaped lot that backs onto a greenspace. The main floor offers an open and spacious floorplan. Lavish kitchen w/premium cabinetry, quartz counters, and s.s. appliances. Gorgeous living area w/soaring 18' ceilings and linear fireplace. Open dining area, main floor bedroom, and full bath. Upstairs you will find 4 total bedrooms, including the large primary suite w/spa like 5-pc ensuite and walk-in closet. The upper level also features a bonus/loft space, additional 4-pc bath, and laundry area. The fully finished legal suite on the lower level offers a separate entrance, two bedrooms, large living/dining area, great kitchen, and laundry. Perfect for a mortgage helper! Located close to schools, parks, and other amenities. Great home in a great area! (id:47041)
Property Details
|
MLS® Number
|
E4438083 |
|
Property Type
|
Single Family |
|
Neigbourhood
|
The Uplands |
|
Amenities Near By
|
Playground, Schools, Shopping |
|
Features
|
Cul-de-sac, Flat Site, No Smoking Home |
|
Structure
|
Deck |
Building
|
Bathroom Total
|
4 |
|
Bedrooms Total
|
7 |
|
Amenities
|
Ceiling - 10ft, Ceiling - 9ft |
|
Appliances
|
Garage Door Opener Remote(s), Garage Door Opener, Hood Fan, Microwave Range Hood Combo, Oven - Built-in, Microwave, Stove, Window Coverings, Dryer, Refrigerator, Two Washers, Dishwasher |
|
Basement Development
|
Finished |
|
Basement Features
|
Suite |
|
Basement Type
|
Full (finished) |
|
Ceiling Type
|
Vaulted |
|
Constructed Date
|
2022 |
|
Construction Style Attachment
|
Detached |
|
Fireplace Fuel
|
Electric |
|
Fireplace Present
|
Yes |
|
Fireplace Type
|
Unknown |
|
Heating Type
|
Forced Air |
|
Stories Total
|
2 |
|
Size Interior
|
2,596 Ft2 |
|
Type
|
House |
Parking
Land
|
Acreage
|
No |
|
Fence Type
|
Fence |
|
Land Amenities
|
Playground, Schools, Shopping |
|
Size Irregular
|
539.62 |
|
Size Total
|
539.62 M2 |
|
Size Total Text
|
539.62 M2 |
Rooms
| Level |
Type |
Length |
Width |
Dimensions |
|
Lower Level |
Bedroom 6 |
3.81 m |
3.64 m |
3.81 m x 3.64 m |
|
Lower Level |
Additional Bedroom |
4.21 m |
3.61 m |
4.21 m x 3.61 m |
|
Main Level |
Living Room |
4.88 m |
4.51 m |
4.88 m x 4.51 m |
|
Main Level |
Dining Room |
4.22 m |
3.03 m |
4.22 m x 3.03 m |
|
Main Level |
Kitchen |
4.31 m |
3.91 m |
4.31 m x 3.91 m |
|
Main Level |
Bedroom 2 |
3.32 m |
3.03 m |
3.32 m x 3.03 m |
|
Upper Level |
Primary Bedroom |
4.25 m |
4.25 m |
4.25 m x 4.25 m |
|
Upper Level |
Bedroom 3 |
3.15 m |
3.49 m |
3.15 m x 3.49 m |
|
Upper Level |
Bedroom 4 |
3.14 m |
3.69 m |
3.14 m x 3.69 m |
|
Upper Level |
Bonus Room |
4.37 m |
3.27 m |
4.37 m x 3.27 m |
|
Upper Level |
Bedroom 5 |
3.12 m |
3.69 m |
3.12 m x 3.69 m |
|
Upper Level |
Laundry Room |
0.95 m |
1.71 m |
0.95 m x 1.71 m |
|
Upper Level |
Second Kitchen |
2.58 m |
2.86 m |
2.58 m x 2.86 m |
https://www.realtor.ca/real-estate/28356941/20008-29-av-nw-edmonton-the-uplands
















































