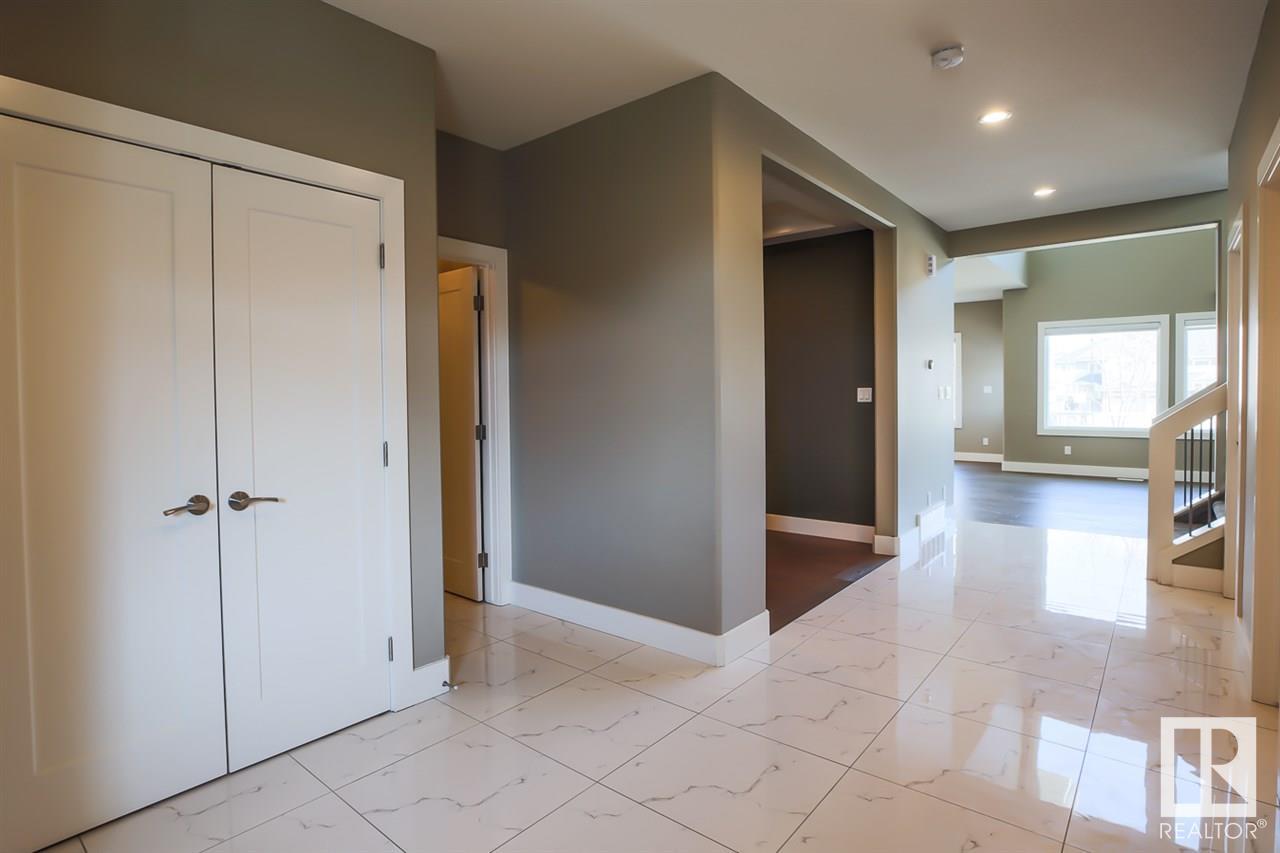4 Bedroom
4 Bathroom
3,078 ft2
Fireplace
Forced Air
$759,800
Discover Refined Living in Trumpeter by Big Lake - Former Blackstone Show home! Nestled in Edmonton's tranquil NW, this exceptional home offers 4 bedrooms, 4 full bathrooms, and an oversized triple-attached garage. Every turn in this 2-storey residence reflects superior craftsmanship and high-end design. Home Highlights: Exotic granite throughout, Custom 24 x 24 marble-inspired tile flooring, Custom cabinetry and enormous walk-through panty, 18' soaring ceilings with floor-to-ceiling windows, curated window treatments, and coffered ceilings, Feature-wall fireplace adorned with full-height tile, Spa-style primary ensuite with jacuzzi tub and glass enclosed shower, Large mudroom featuring locker cubbies and built-in shoe storage. Upstairs laundry room complete with sink, unspoiled Basement with 9' ceilings-great expansion potential, Elegant stair railings, bespoke light fixtures, and Hardie Plank Exterior. This home must be seen in person to truly appreciate the thoughtful upgrades and design integrity! (id:47041)
Property Details
|
MLS® Number
|
E4449265 |
|
Property Type
|
Single Family |
|
Neigbourhood
|
Trumpeter Area |
|
Amenities Near By
|
Golf Course, Public Transit |
|
Features
|
Park/reserve, No Animal Home, No Smoking Home |
Building
|
Bathroom Total
|
4 |
|
Bedrooms Total
|
4 |
|
Appliances
|
Dishwasher, Dryer, Freezer, Hood Fan, Oven - Built-in, Microwave, Stove, Washer, Window Coverings |
|
Basement Development
|
Unfinished |
|
Basement Type
|
Full (unfinished) |
|
Constructed Date
|
2015 |
|
Construction Style Attachment
|
Detached |
|
Fireplace Fuel
|
Gas |
|
Fireplace Present
|
Yes |
|
Fireplace Type
|
Unknown |
|
Heating Type
|
Forced Air |
|
Stories Total
|
2 |
|
Size Interior
|
3,078 Ft2 |
|
Type
|
House |
Parking
Land
|
Acreage
|
No |
|
Land Amenities
|
Golf Course, Public Transit |
Rooms
| Level |
Type |
Length |
Width |
Dimensions |
|
Main Level |
Living Room |
4.45 m |
6.74 m |
4.45 m x 6.74 m |
|
Main Level |
Dining Room |
2.77 m |
3.47 m |
2.77 m x 3.47 m |
|
Main Level |
Kitchen |
4.13 m |
3.64 m |
4.13 m x 3.64 m |
|
Main Level |
Bedroom 4 |
3.02 m |
3.16 m |
3.02 m x 3.16 m |
|
Main Level |
Breakfast |
2.71 m |
4.84 m |
2.71 m x 4.84 m |
|
Main Level |
Pantry |
4.15 m |
1.41 m |
4.15 m x 1.41 m |
|
Main Level |
Office |
3.05 m |
3.16 m |
3.05 m x 3.16 m |
|
Upper Level |
Primary Bedroom |
5.04 m |
5.09 m |
5.04 m x 5.09 m |
|
Upper Level |
Bedroom 2 |
3.48 m |
4.78 m |
3.48 m x 4.78 m |
|
Upper Level |
Bedroom 3 |
3.27 m |
3.69 m |
3.27 m x 3.69 m |
|
Upper Level |
Bonus Room |
4.22 m |
5.17 m |
4.22 m x 5.17 m |
|
Upper Level |
Laundry Room |
2.24 m |
2.08 m |
2.24 m x 2.08 m |
https://www.realtor.ca/real-estate/28644993/20010-128a-av-nw-edmonton-trumpeter-area
































