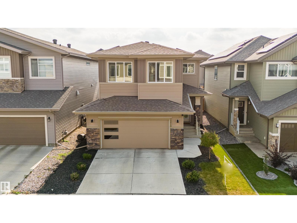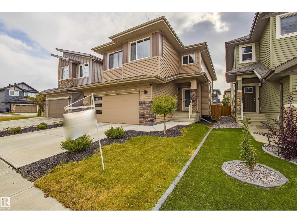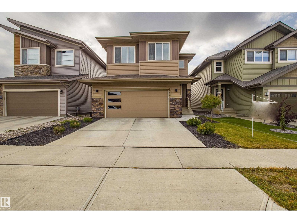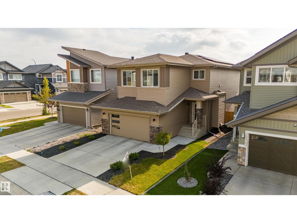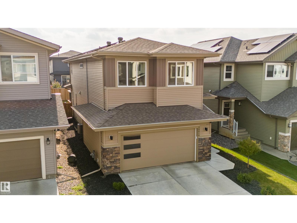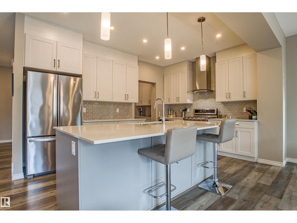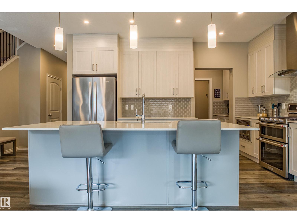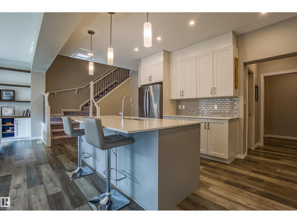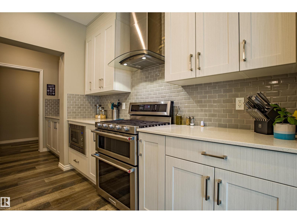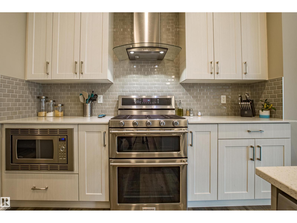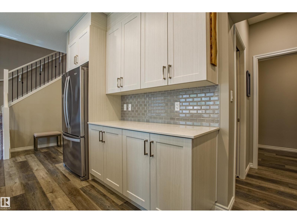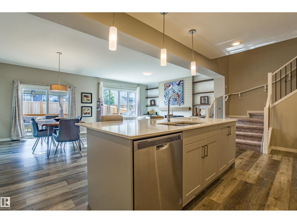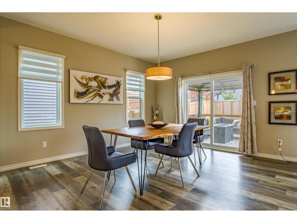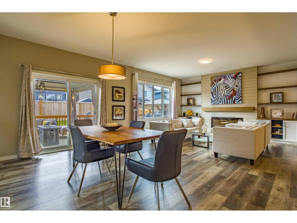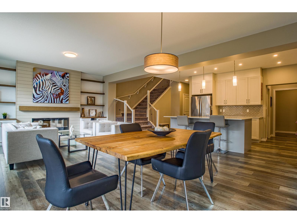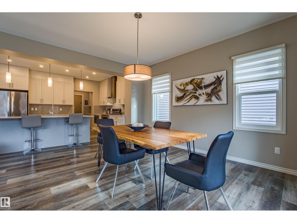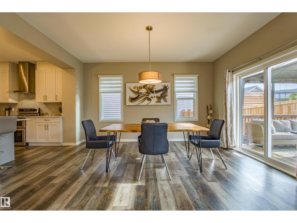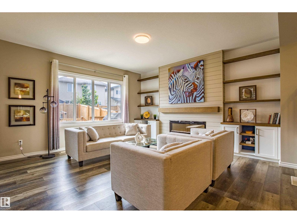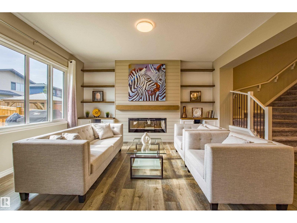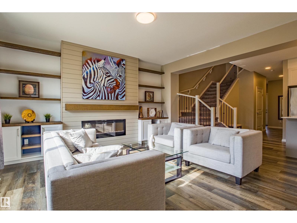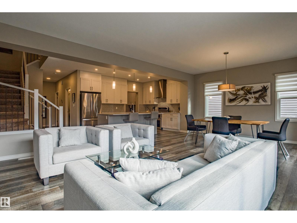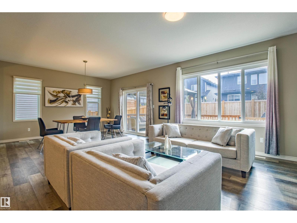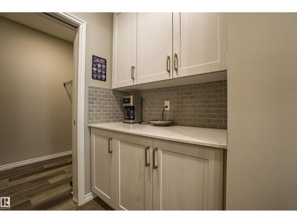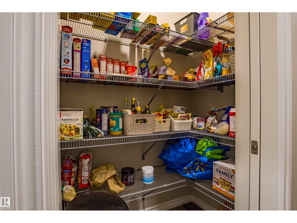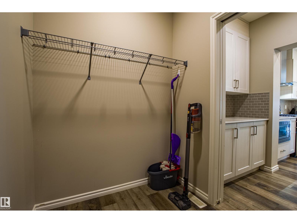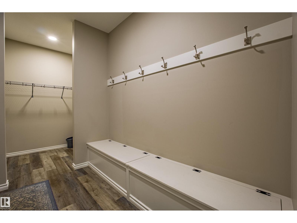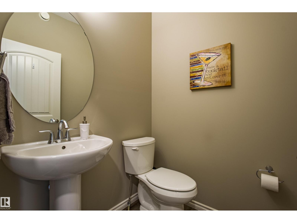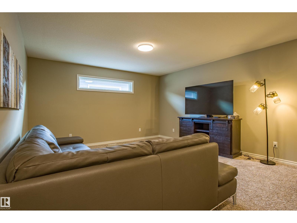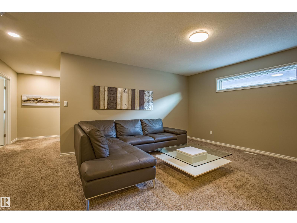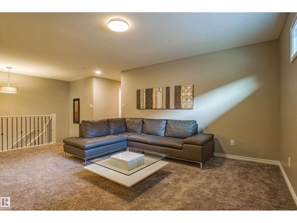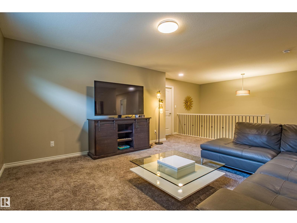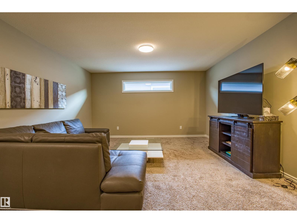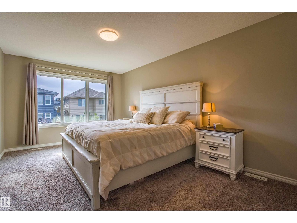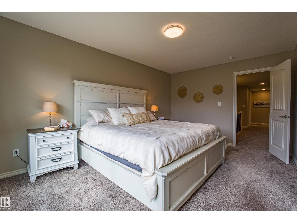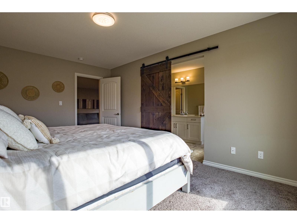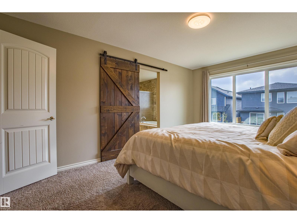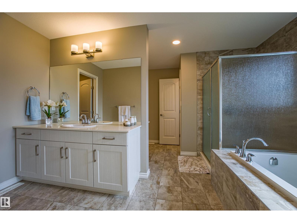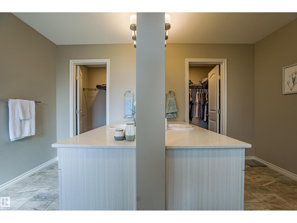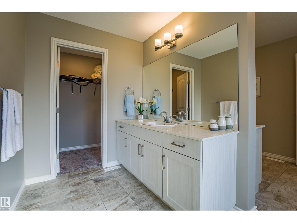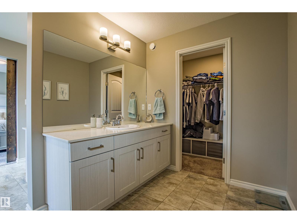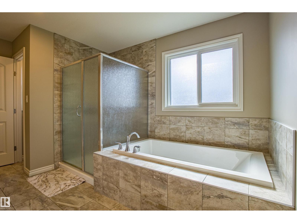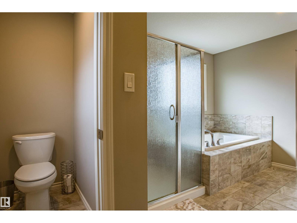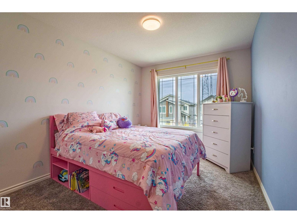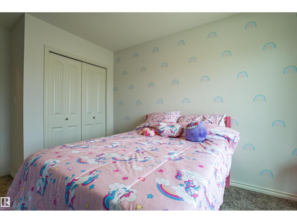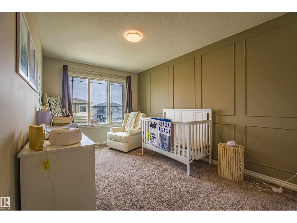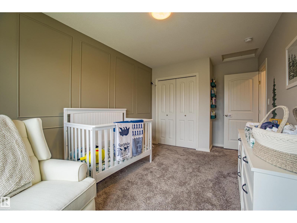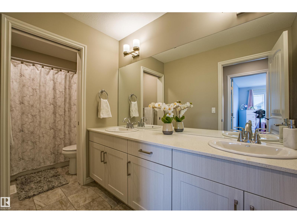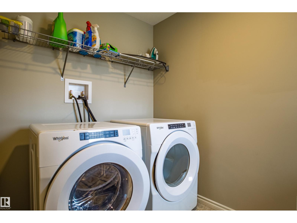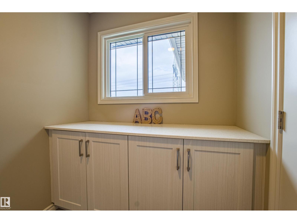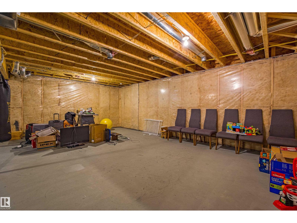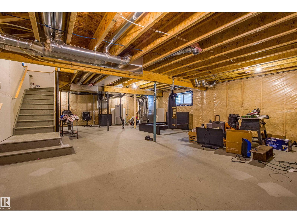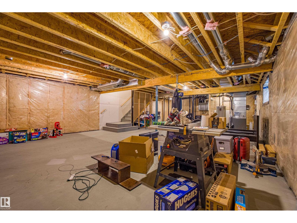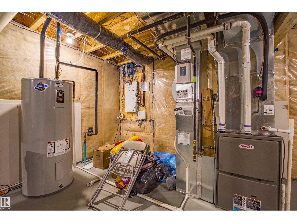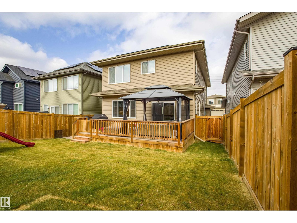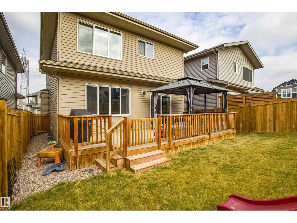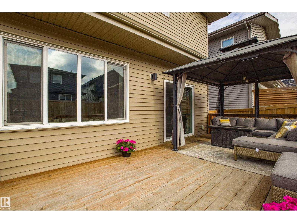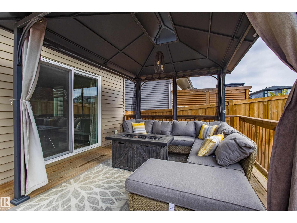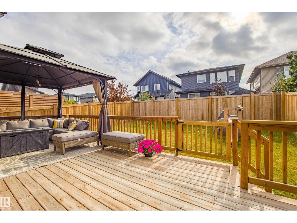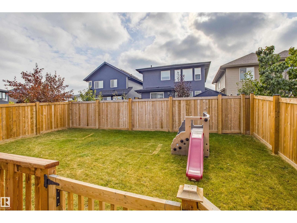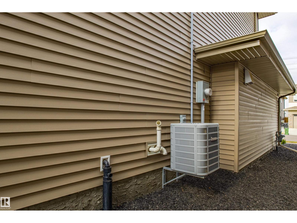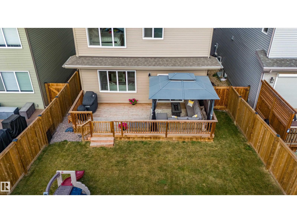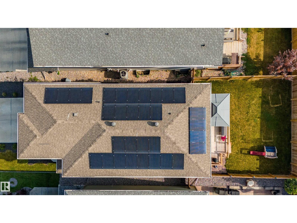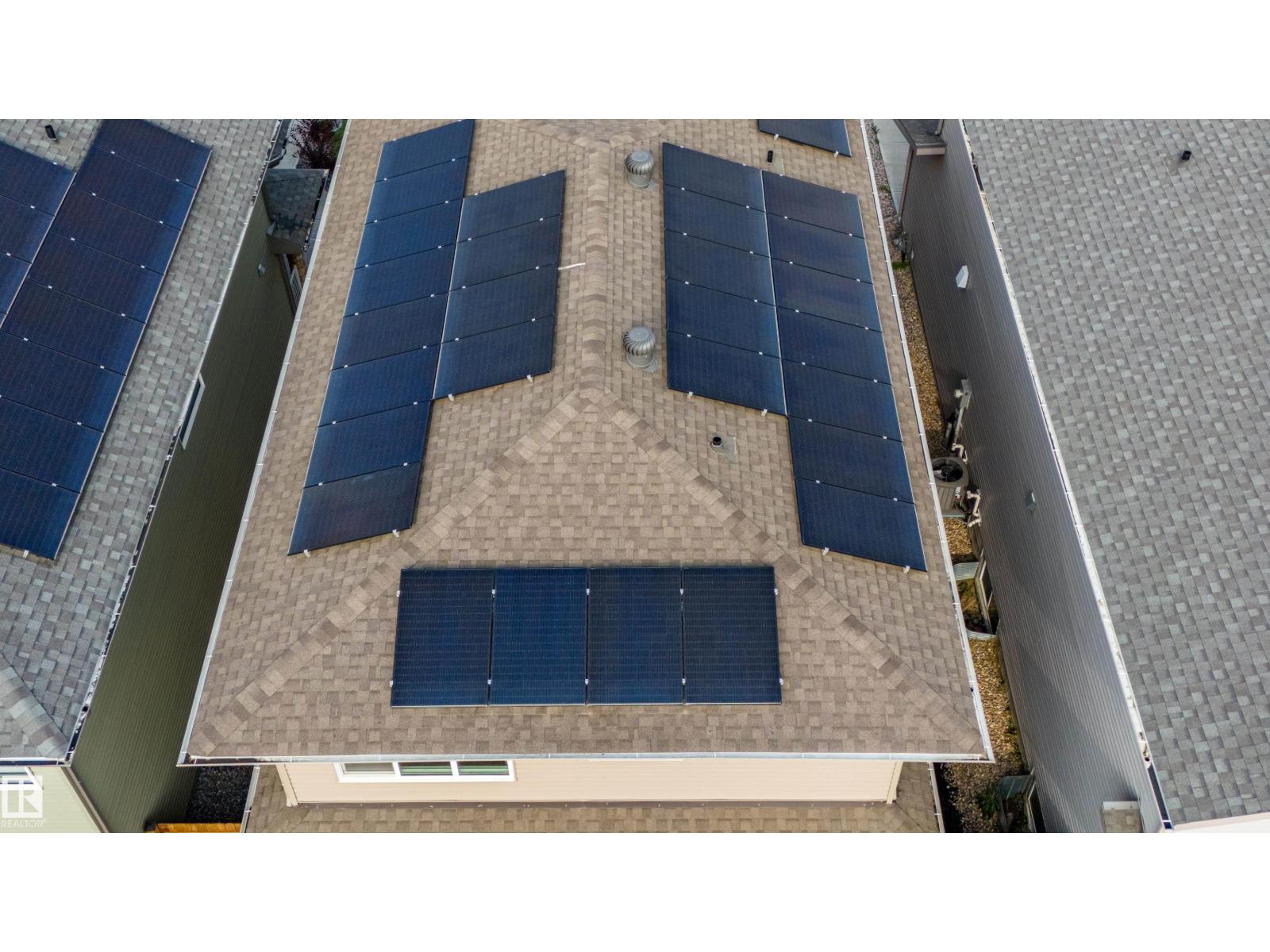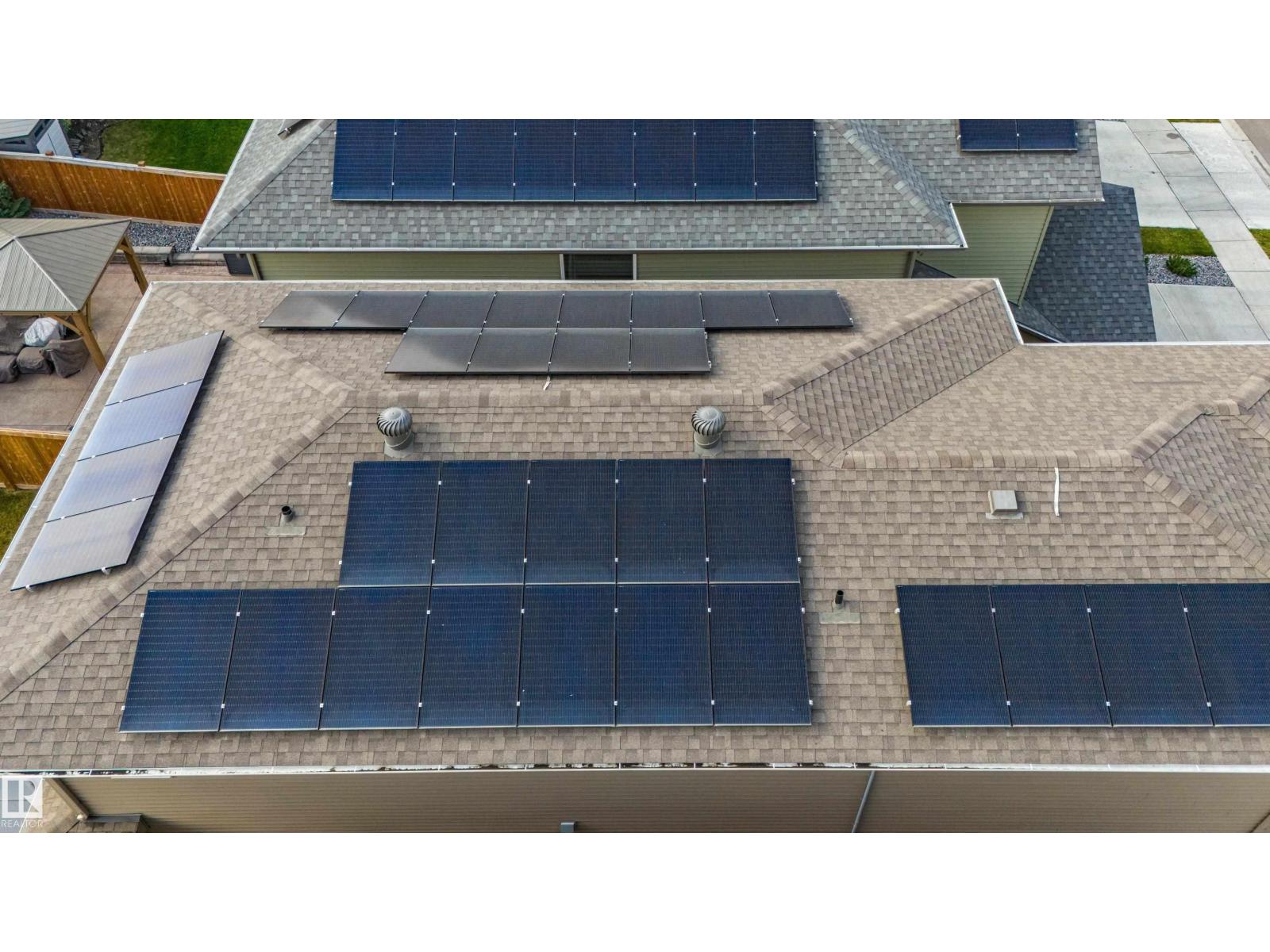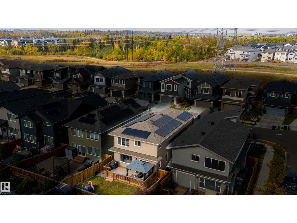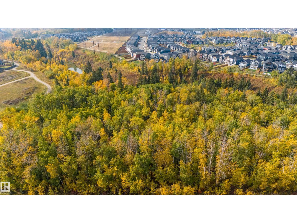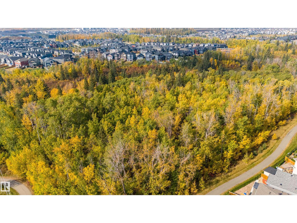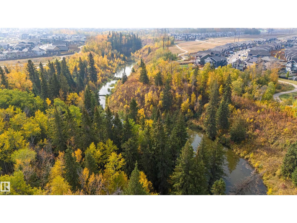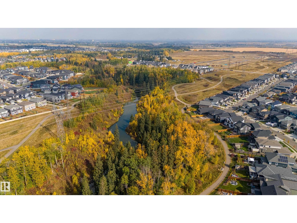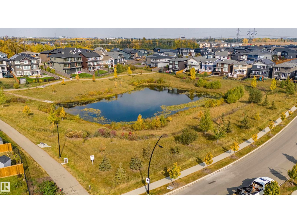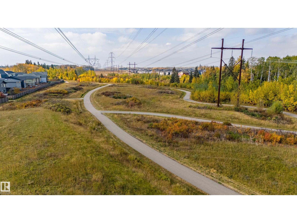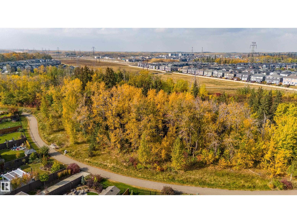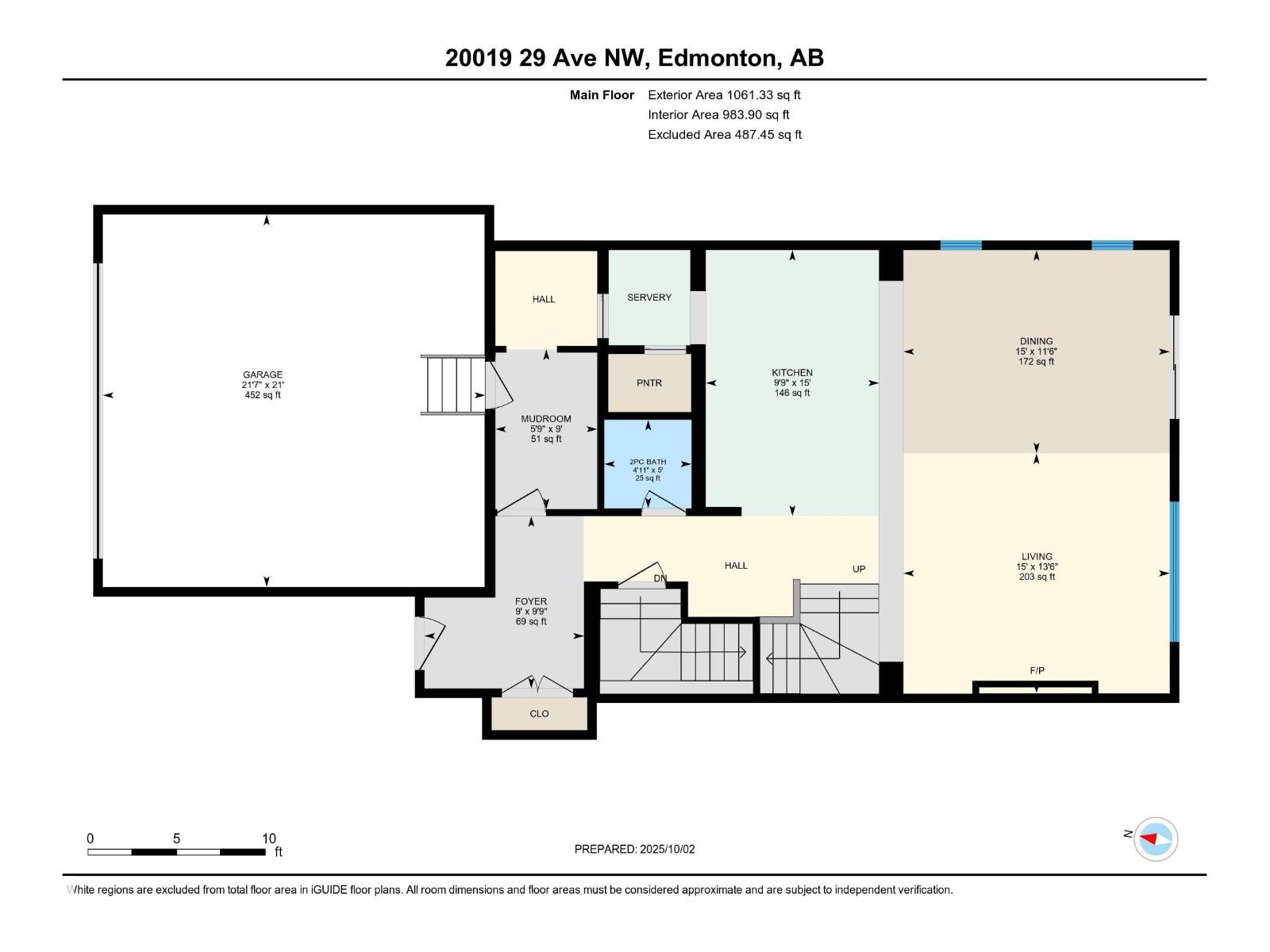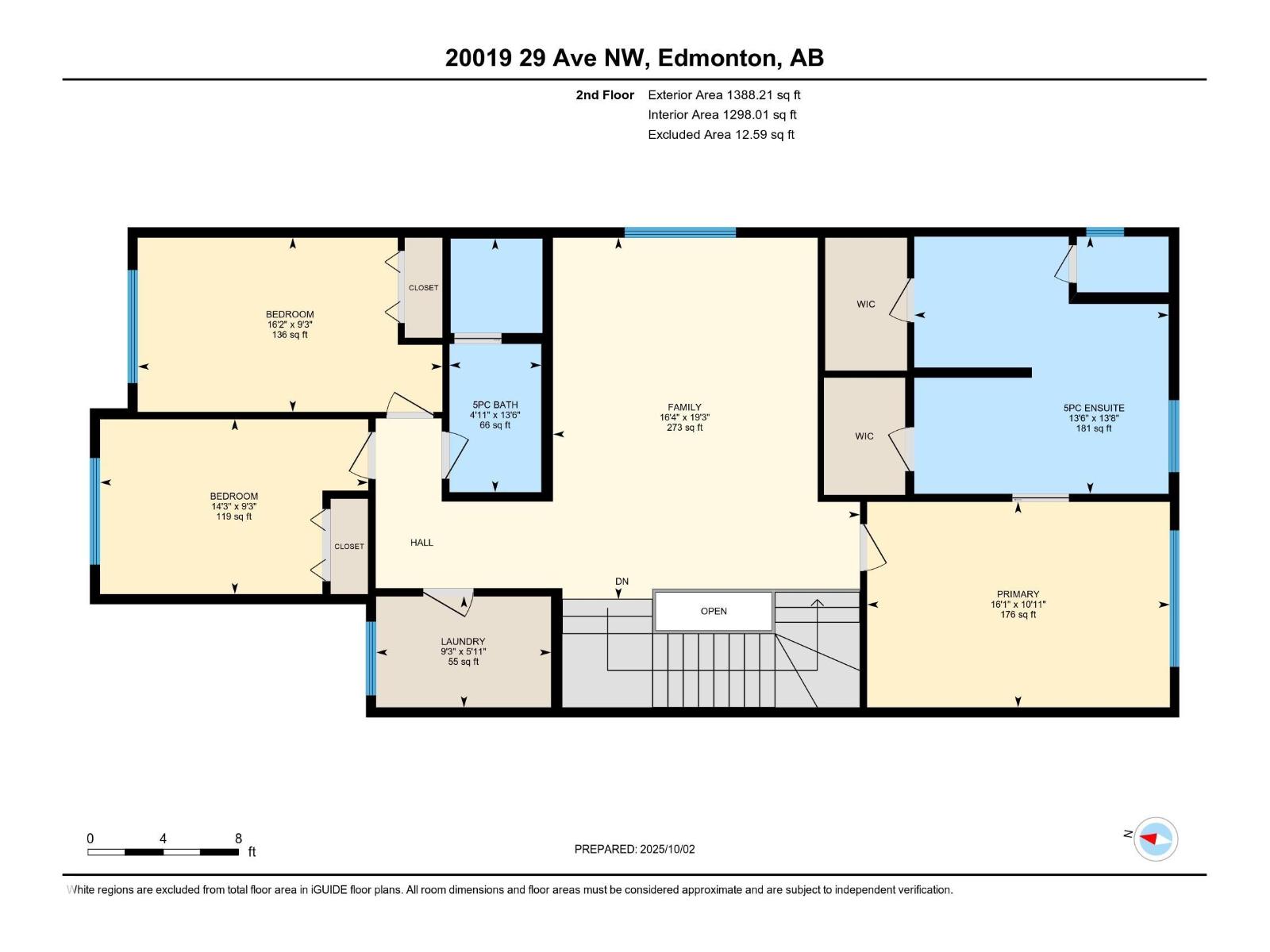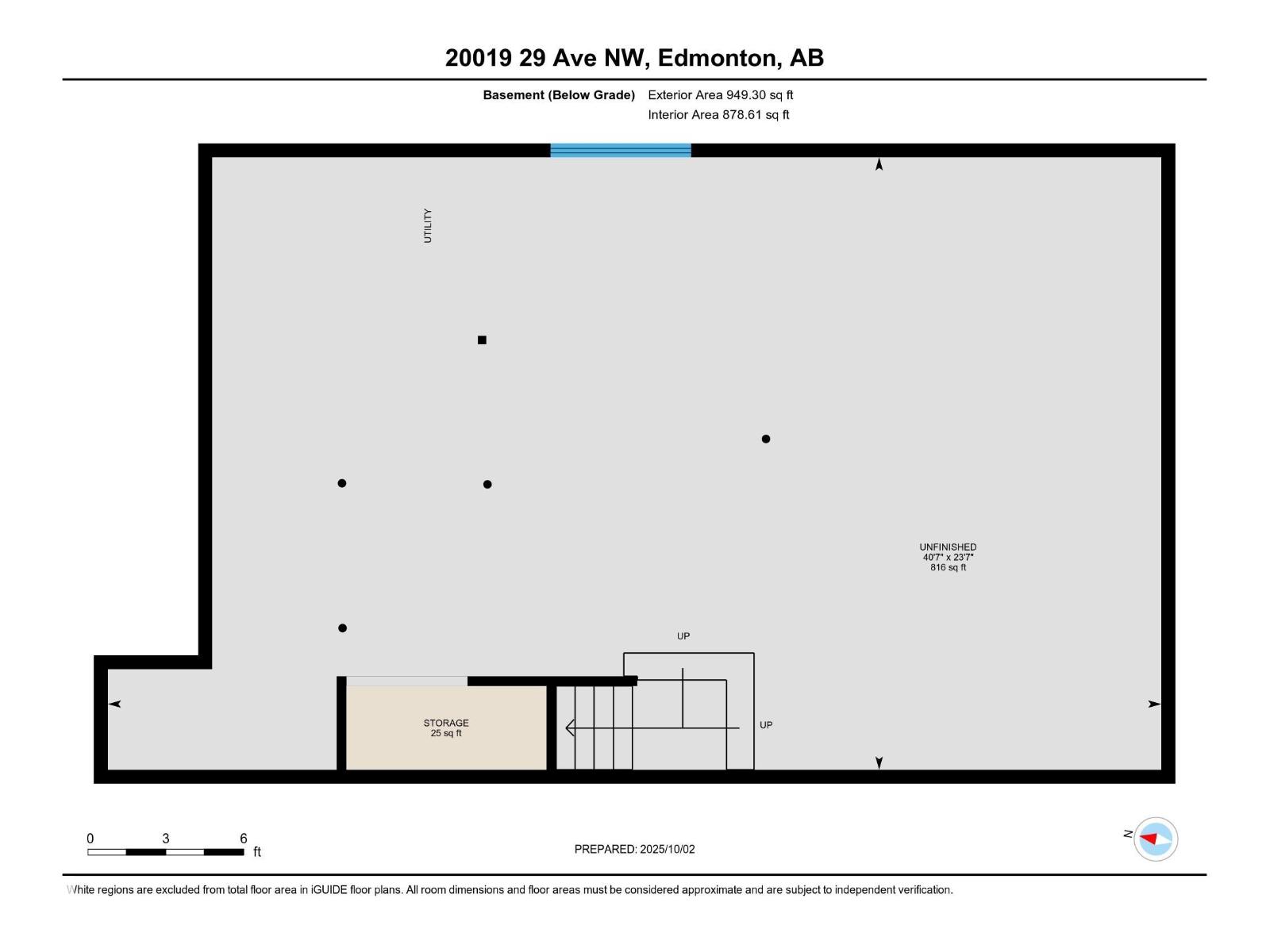3 Bedroom
3 Bathroom
2,450 ft2
Fireplace
Central Air Conditioning
Forced Air
$600,000
Live in The Uplands! This 2,450 ft² 3 BED / 2.5 BATH home blends style, comfort, and smart efficiency. The OPEN layout impresses with Spacious Great Room with beautiful fireplace and Shelving located next to the Chef’s Kitchen featuring quartz counters, large island, stainless appliances, and a WALK-through pantry into a spacious Mudroom with Hooks & Bench. Upstairs, the HUGE BONUS room invites family movie nights and hangouts. The SPA-like 5-piece ensuite offers Separate His & Her Vanities, Walk-in shower, Soaker tub, AND His/Her walk-in closets too! Built for today as well as tomorrow, this home boasts a 12.96 kW SOLAR system to keep energy BILLS LOW. Enjoy sunny days in the SOUTH-facing yard and Full Width Deck on a REGULAR LOT (NOT zero lot line), while CENTRAL A/C keeps you cool all summer. Ideally located in SW Edmonton with quick access to the Anthony Henday and ALL Nearby amenities. An absolute MUST-SEE. Make this your family’s next home! Close to walking trails, and beautiful ravine views. (id:47041)
Property Details
|
MLS® Number
|
E4460370 |
|
Property Type
|
Single Family |
|
Neigbourhood
|
The Uplands |
|
Amenities Near By
|
Golf Course, Public Transit |
|
Features
|
No Back Lane, Exterior Walls- 2x6", No Smoking Home |
Building
|
Bathroom Total
|
3 |
|
Bedrooms Total
|
3 |
|
Amenities
|
Ceiling - 9ft |
|
Appliances
|
Dishwasher, Dryer, Garage Door Opener, Hood Fan, Microwave, Refrigerator, Stove, Washer, Window Coverings |
|
Basement Development
|
Unfinished |
|
Basement Type
|
Full (unfinished) |
|
Constructed Date
|
2020 |
|
Construction Style Attachment
|
Detached |
|
Cooling Type
|
Central Air Conditioning |
|
Fire Protection
|
Smoke Detectors |
|
Fireplace Fuel
|
Electric |
|
Fireplace Present
|
Yes |
|
Fireplace Type
|
Unknown |
|
Half Bath Total
|
1 |
|
Heating Type
|
Forced Air |
|
Stories Total
|
2 |
|
Size Interior
|
2,450 Ft2 |
|
Type
|
House |
Parking
Land
|
Acreage
|
No |
|
Fence Type
|
Fence |
|
Land Amenities
|
Golf Course, Public Transit |
Rooms
| Level |
Type |
Length |
Width |
Dimensions |
|
Main Level |
Living Room |
|
|
Measurements not available |
|
Main Level |
Dining Room |
|
|
Measurements not available |
|
Main Level |
Kitchen |
|
|
Measurements not available |
|
Upper Level |
Primary Bedroom |
|
|
Measurements not available |
|
Upper Level |
Bedroom 2 |
|
|
Measurements not available |
|
Upper Level |
Bedroom 3 |
|
|
Measurements not available |
|
Upper Level |
Bonus Room |
|
|
Measurements not available |
https://www.realtor.ca/real-estate/28939876/20019-29-av-nw-edmonton-the-uplands
