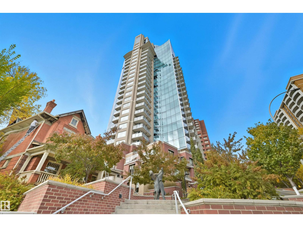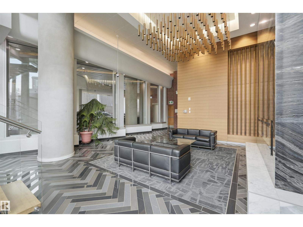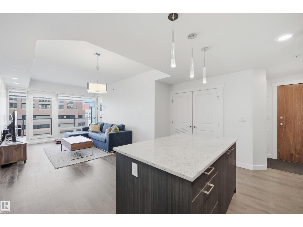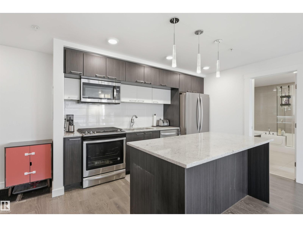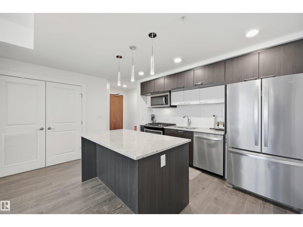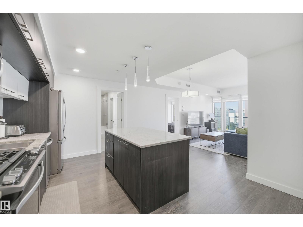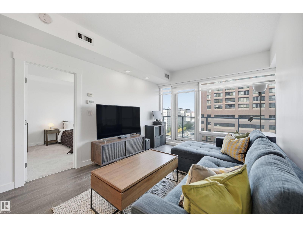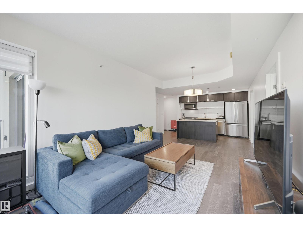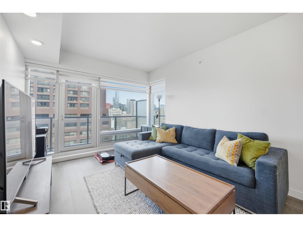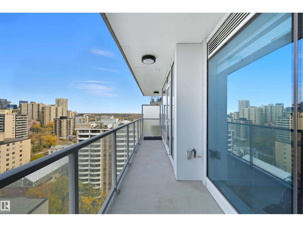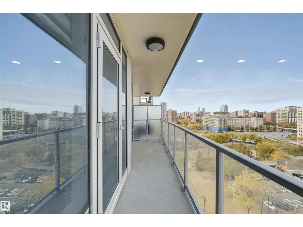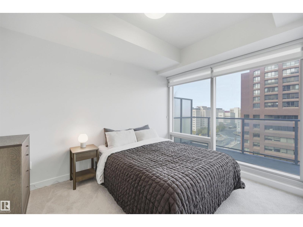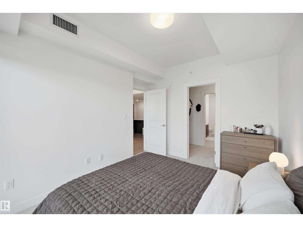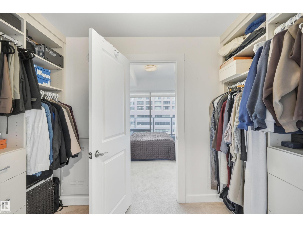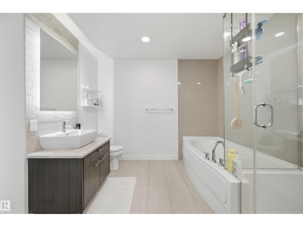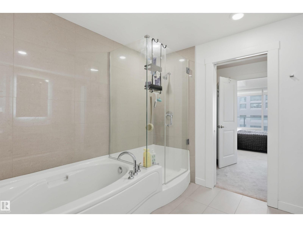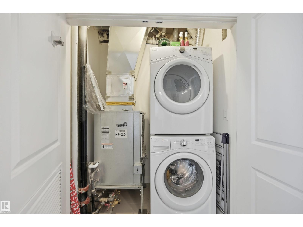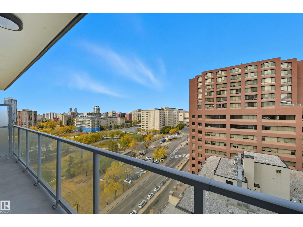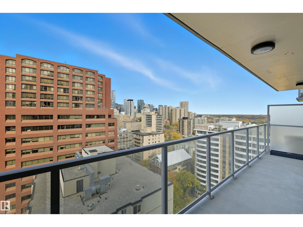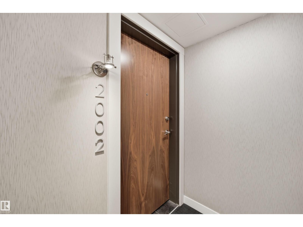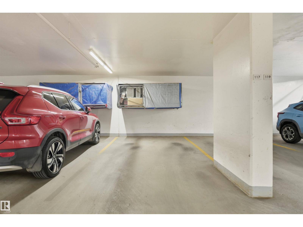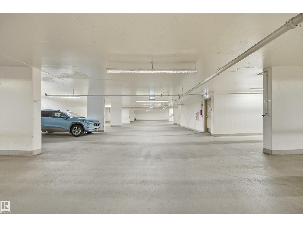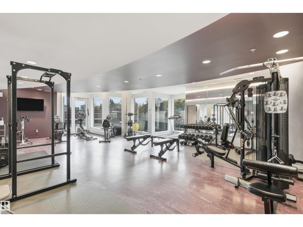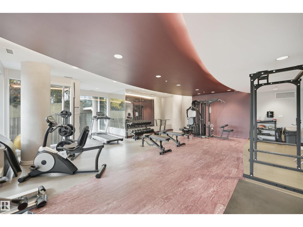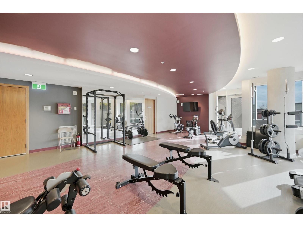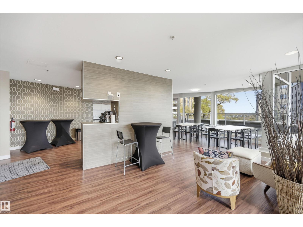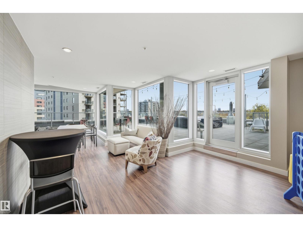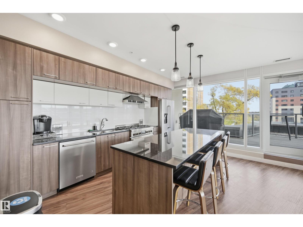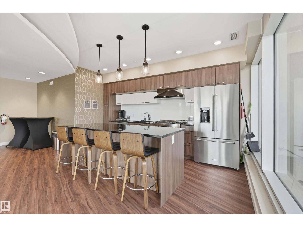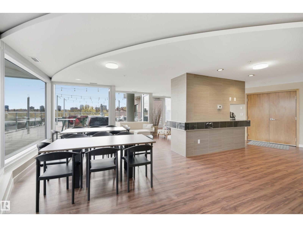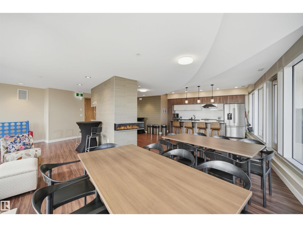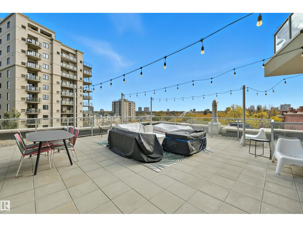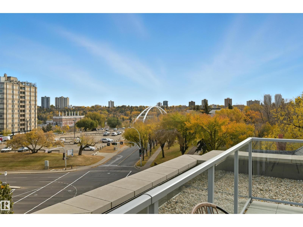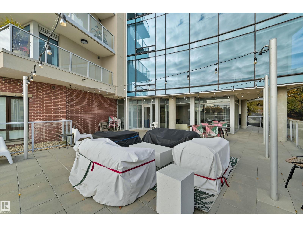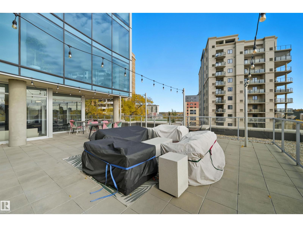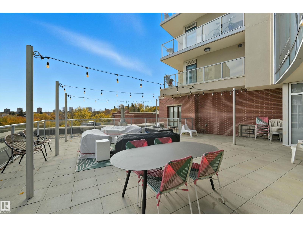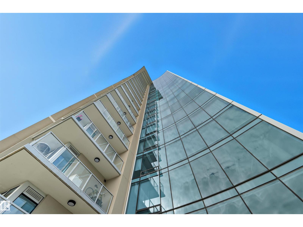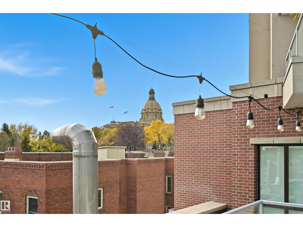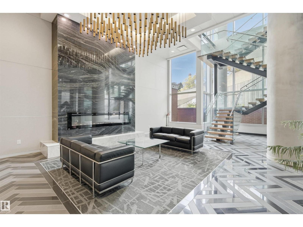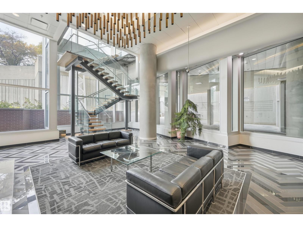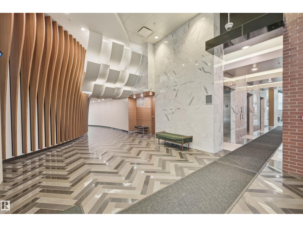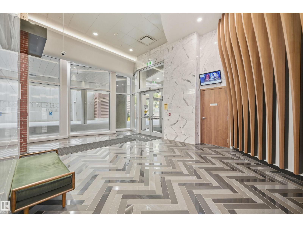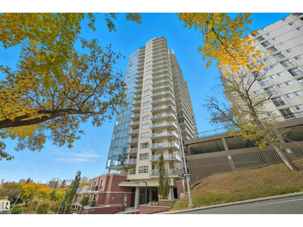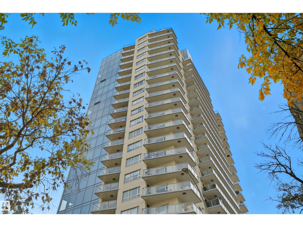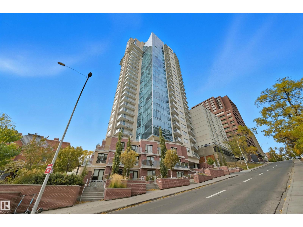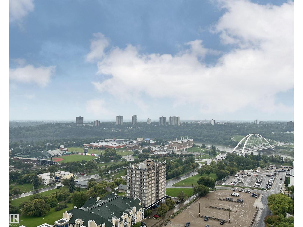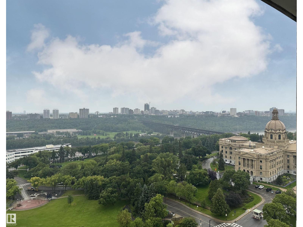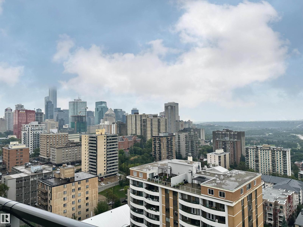#2002 9720 106 St Nw Edmonton, Alberta T5K 0K8
$374,800Maintenance, Exterior Maintenance, Heat, Common Area Maintenance, Property Management, Other, See Remarks, Water
$449.74 Monthly
Maintenance, Exterior Maintenance, Heat, Common Area Maintenance, Property Management, Other, See Remarks, Water
$449.74 MonthlyDOWNTOWN VIEWS from this gorgeous 1-bedroom unit in a prime location! Quick access to downtown core, but with a location nestled up to the Legislature and River Valley. Welcome to Symphony Tower! 20TH FLOOR UNIT boasts an open concept. Kitchen has a large island, plenty of cabinetry and gas stove. Living room offers downtown and east river valley views! Primary bedroom has a sizeable walk-in closet with brand new custom built-ins and ensuite w/ granite and tile surround. Well-sized balcony to enjoy downtown and river valley views! Added features include INSUITE LAUNDRY, window coverings & balcony gas line! Enjoy the convenience and safety of UNDERGROUND PARKING with CAGE. This building has it all: River Valley & Downtown location w/ secured & direct access to AB Legislature grounds, immaculate gym, contemporary social room w/ balcony access & sun-filled, atrium-like lobby. (id:47041)
Property Details
| MLS® Number | E4461517 |
| Property Type | Single Family |
| Neigbourhood | Downtown (Edmonton) |
| Amenities Near By | Park, Golf Course, Playground, Public Transit, Schools, Shopping |
| Parking Space Total | 1 |
| View Type | Valley View, City View |
Building
| Bathroom Total | 1 |
| Bedrooms Total | 1 |
| Amenities | Ceiling - 9ft |
| Appliances | Dishwasher, Dryer, Hood Fan, Refrigerator, Gas Stove(s), Washer, Window Coverings |
| Basement Type | None |
| Constructed Date | 2018 |
| Fire Protection | Smoke Detectors |
| Heating Type | Heat Pump |
| Size Interior | 711 Ft2 |
| Type | Apartment |
Parking
| Heated Garage | |
| Parkade | |
| Underground |
Land
| Acreage | No |
| Land Amenities | Park, Golf Course, Playground, Public Transit, Schools, Shopping |
| Size Irregular | 9.46 |
| Size Total | 9.46 M2 |
| Size Total Text | 9.46 M2 |
Rooms
| Level | Type | Length | Width | Dimensions |
|---|---|---|---|---|
| Main Level | Living Room | 4.69 m | 3.32 m | 4.69 m x 3.32 m |
| Main Level | Dining Room | 3.82 m | 2.26 m | 3.82 m x 2.26 m |
| Main Level | Kitchen | 4.18 m | 3.84 m | 4.18 m x 3.84 m |
| Main Level | Primary Bedroom | 3.66 m | 2.8 m | 3.66 m x 2.8 m |
https://www.realtor.ca/real-estate/28973311/2002-9720-106-st-nw-edmonton-downtown-edmonton
