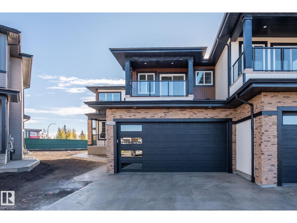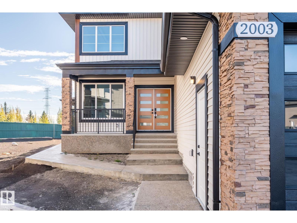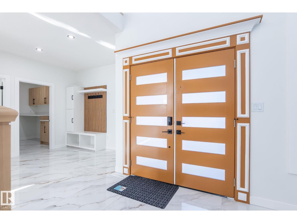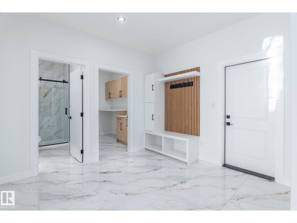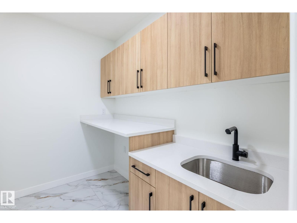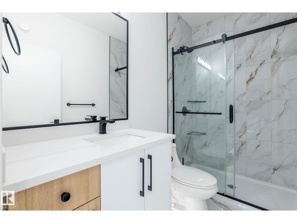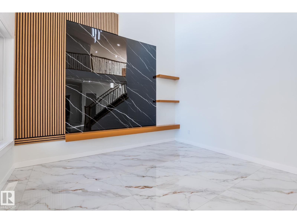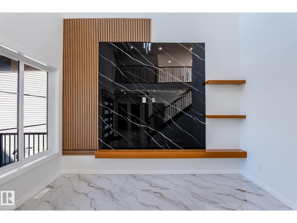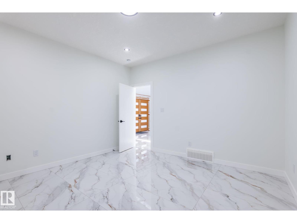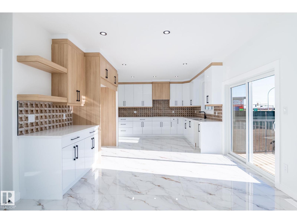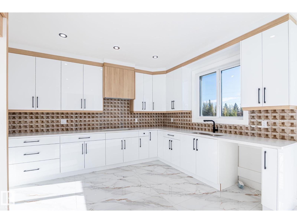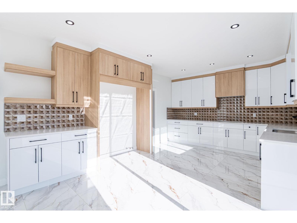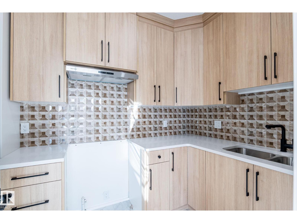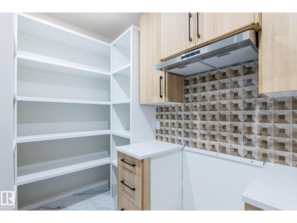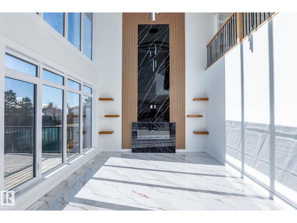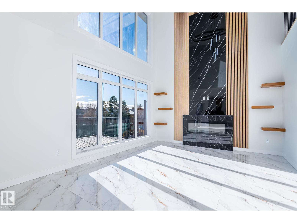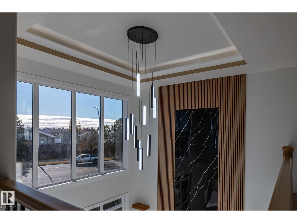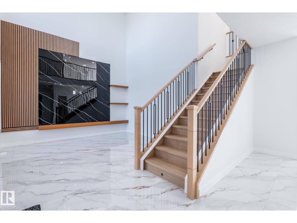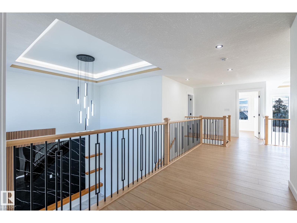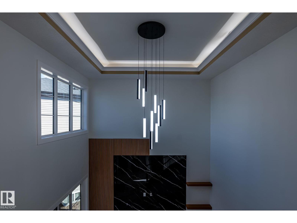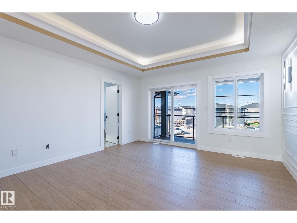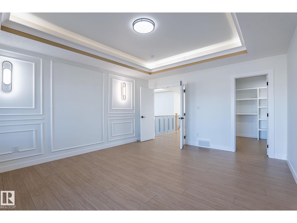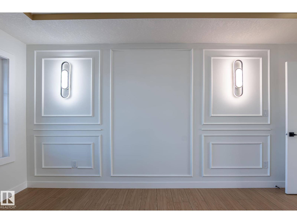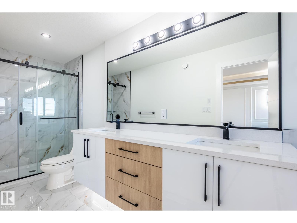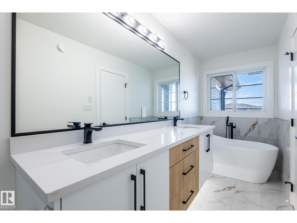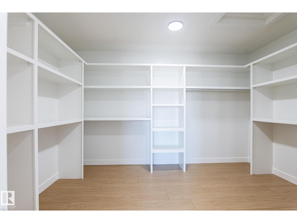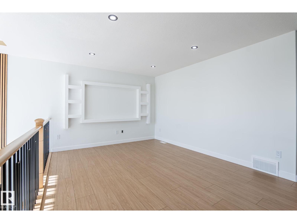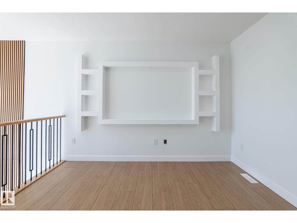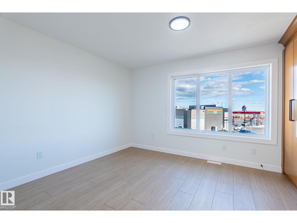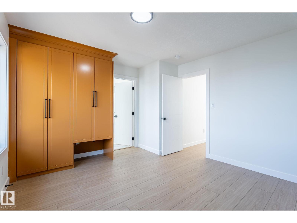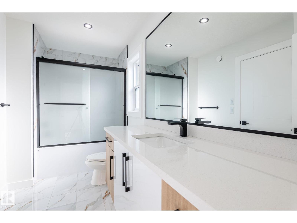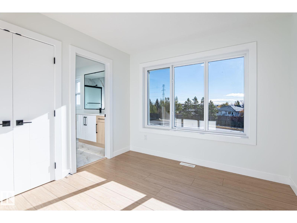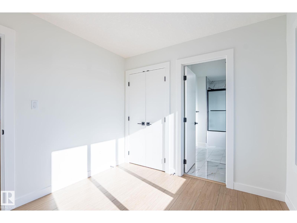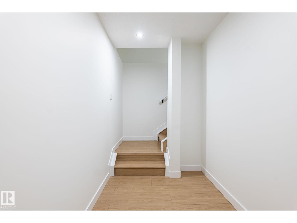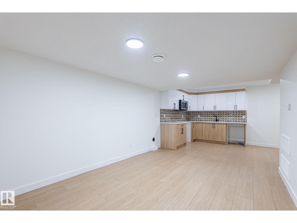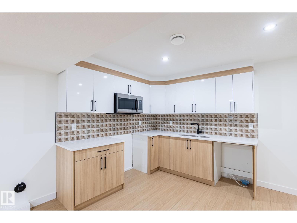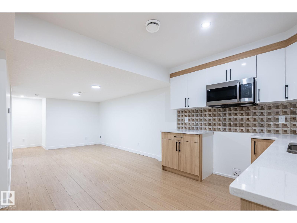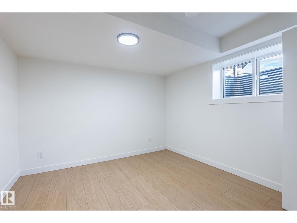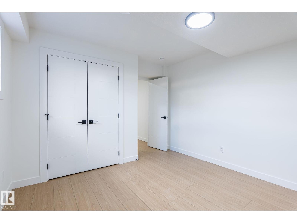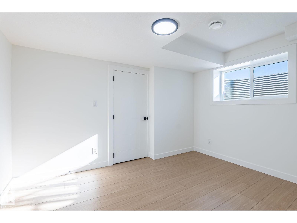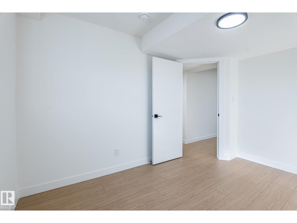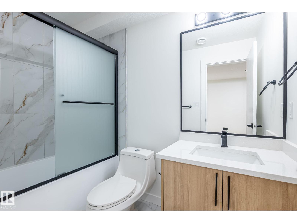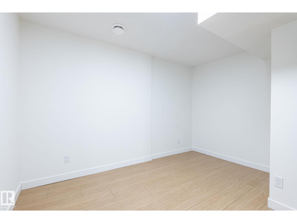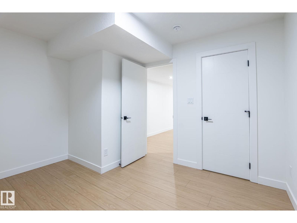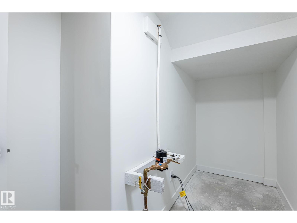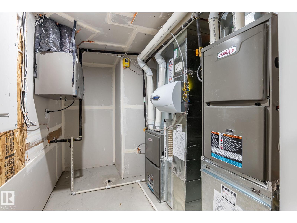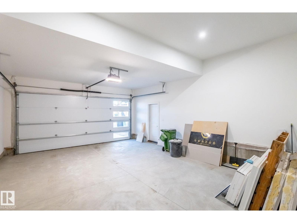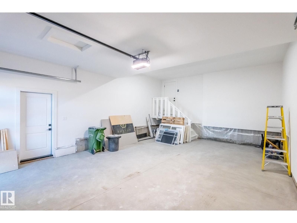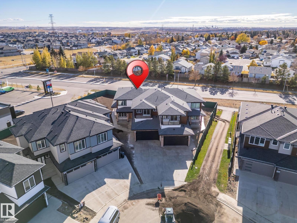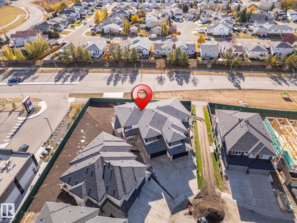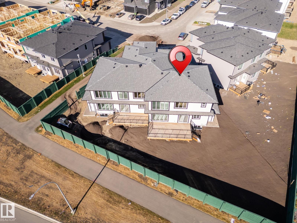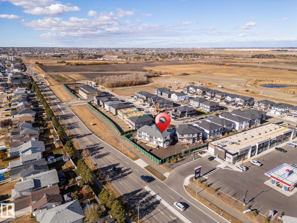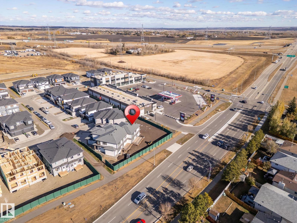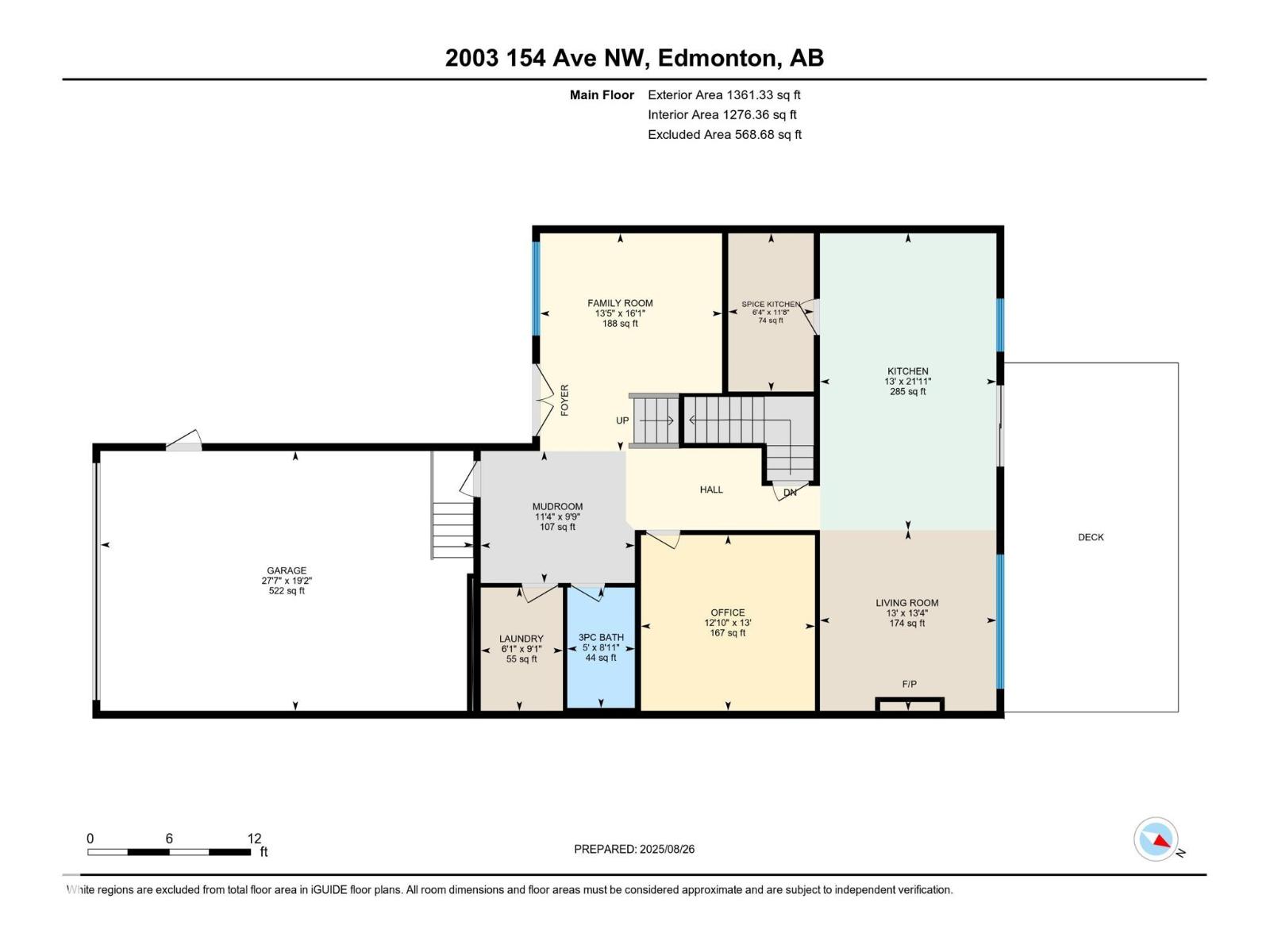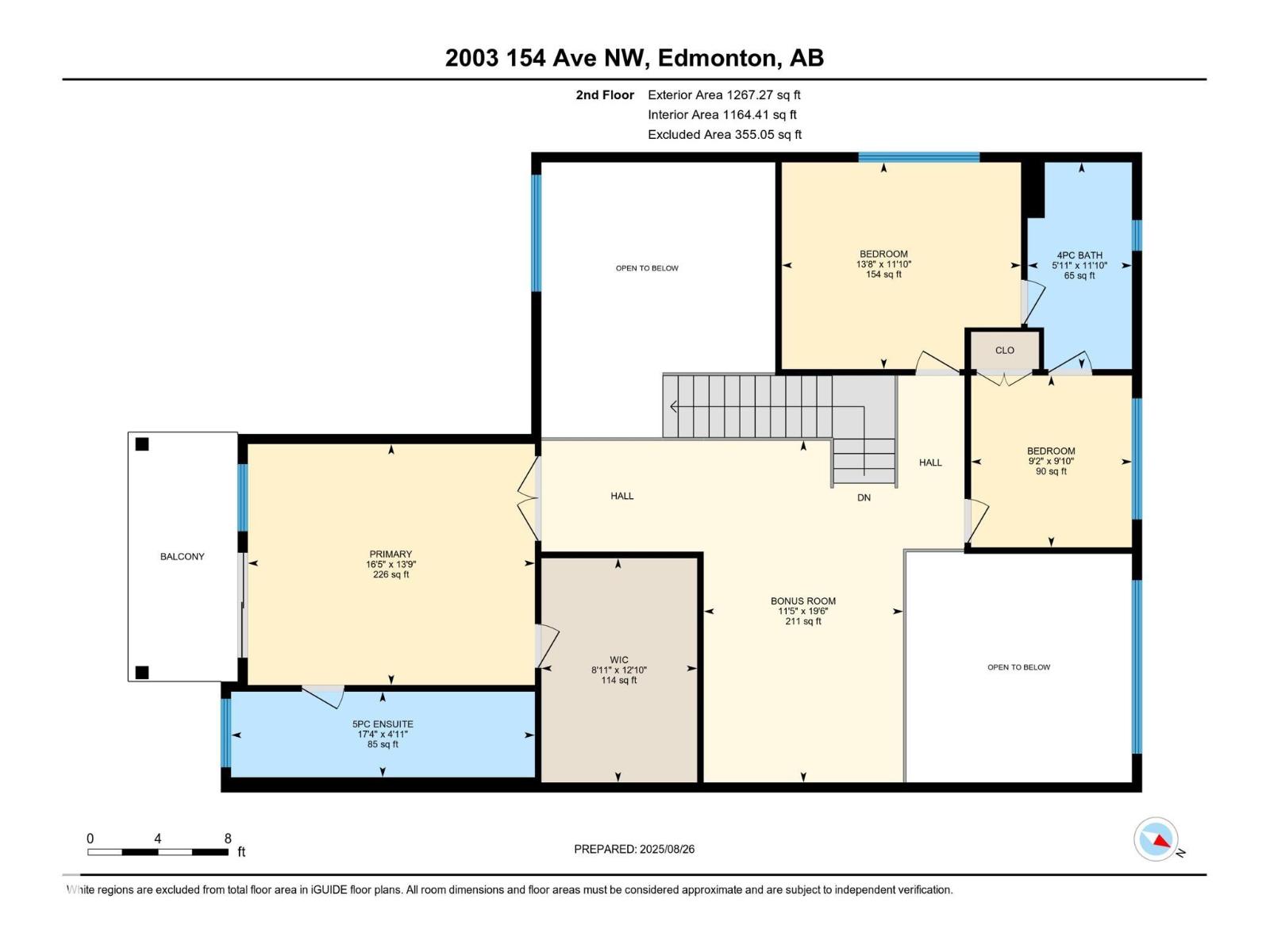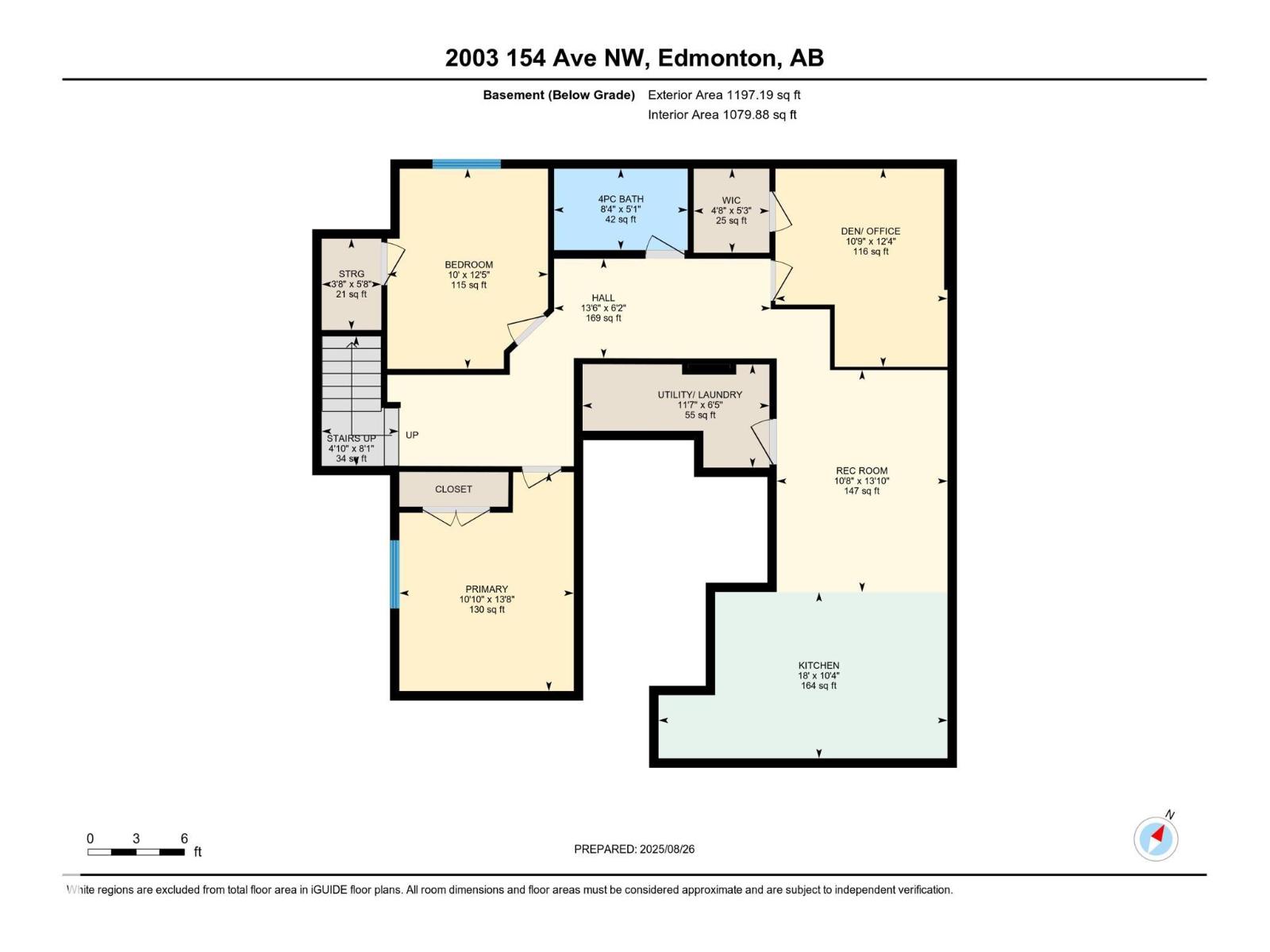5 Bedroom
4 Bathroom
2,629 ft2
Fireplace
Forced Air
$848,999
Welcome to an executive luxury home in Gorman, where high-end finishes and thoughtful design meet. This stunning, carpet-free property features premium tile and 7 vinyl plank flooring throughout. The gourmet kitchen offers custom cabinetry, elegant quartz countertops, vaulted ceilings, premium-quality Feature walls and a fully ventilated spice kitchen—ideal for the passionate cook. Designed for multi-generational living, it includes two distinct living areas, a main-floor bedroom with a 4-piece bathroom, and convenient main-floor laundry. The primary suite is a true retreat with a walk-in closet, custom lighting, and a private balcony overlooking a large pie-shaped backyard. The bright, 2-bedroom plus den basement suite with a separate entrance provides excellent flexibility and income potential. Close to all amenities, located minutes from Anthony Henday Drive, this home delivers luxury, comfort, and convenience for modern family living. (id:47041)
Property Details
|
MLS® Number
|
E4463959 |
|
Property Type
|
Single Family |
|
Neigbourhood
|
Gorman |
|
Amenities Near By
|
Playground, Public Transit, Schools, Shopping |
|
Features
|
Cul-de-sac, No Back Lane, Closet Organizers, No Animal Home, No Smoking Home, Recreational |
|
Parking Space Total
|
4 |
|
Structure
|
Deck, Porch |
Building
|
Bathroom Total
|
4 |
|
Bedrooms Total
|
5 |
|
Amenities
|
Ceiling - 9ft |
|
Appliances
|
Garage Door Opener, Hood Fan, Microwave Range Hood Combo |
|
Basement Development
|
Finished |
|
Basement Features
|
Suite |
|
Basement Type
|
Full (finished) |
|
Ceiling Type
|
Vaulted |
|
Constructed Date
|
2024 |
|
Construction Style Attachment
|
Semi-detached |
|
Fire Protection
|
Smoke Detectors |
|
Fireplace Fuel
|
Electric |
|
Fireplace Present
|
Yes |
|
Fireplace Type
|
Insert |
|
Heating Type
|
Forced Air |
|
Stories Total
|
2 |
|
Size Interior
|
2,629 Ft2 |
|
Type
|
Duplex |
Parking
Land
|
Acreage
|
No |
|
Fence Type
|
Fence |
|
Land Amenities
|
Playground, Public Transit, Schools, Shopping |
|
Size Irregular
|
627.1 |
|
Size Total
|
627.1 M2 |
|
Size Total Text
|
627.1 M2 |
Rooms
| Level |
Type |
Length |
Width |
Dimensions |
|
Basement |
Bedroom 5 |
3.31 m |
4.15 m |
3.31 m x 4.15 m |
|
Basement |
Bedroom 6 |
3.05 m |
3.8 m |
3.05 m x 3.8 m |
|
Basement |
Recreation Room |
3.24 m |
4.21 m |
3.24 m x 4.21 m |
|
Basement |
Second Kitchen |
5.48 m |
3.16 m |
5.48 m x 3.16 m |
|
Main Level |
Living Room |
4.07 m |
3.97 m |
4.07 m x 3.97 m |
|
Main Level |
Kitchen |
6.68 m |
3.97 m |
6.68 m x 3.97 m |
|
Main Level |
Family Room |
4.9 m |
4.1 m |
4.9 m x 4.1 m |
|
Main Level |
Den |
3.96 m |
3.91 m |
3.96 m x 3.91 m |
|
Main Level |
Second Kitchen |
3.56 m |
1.92 m |
3.56 m x 1.92 m |
|
Upper Level |
Primary Bedroom |
4.2 m |
5 m |
4.2 m x 5 m |
|
Upper Level |
Bedroom 2 |
3.6 m |
4.17 m |
3.6 m x 4.17 m |
|
Upper Level |
Bedroom 3 |
2.99 m |
2.8 m |
2.99 m x 2.8 m |
|
Upper Level |
Bonus Room |
5.96 m |
3.47 m |
5.96 m x 3.47 m |
https://www.realtor.ca/real-estate/29046425/2003-154-av-nw-edmonton-gorman
