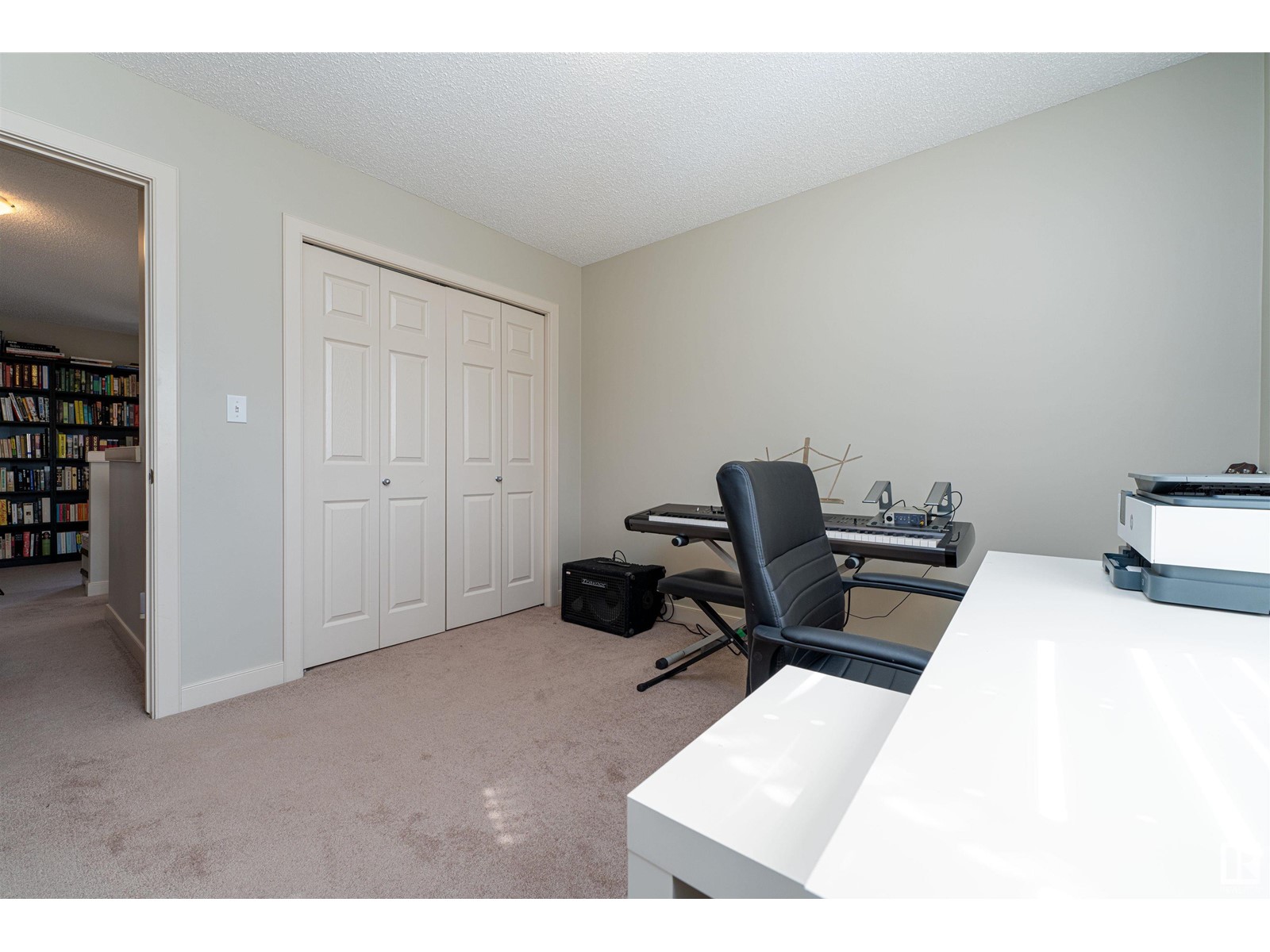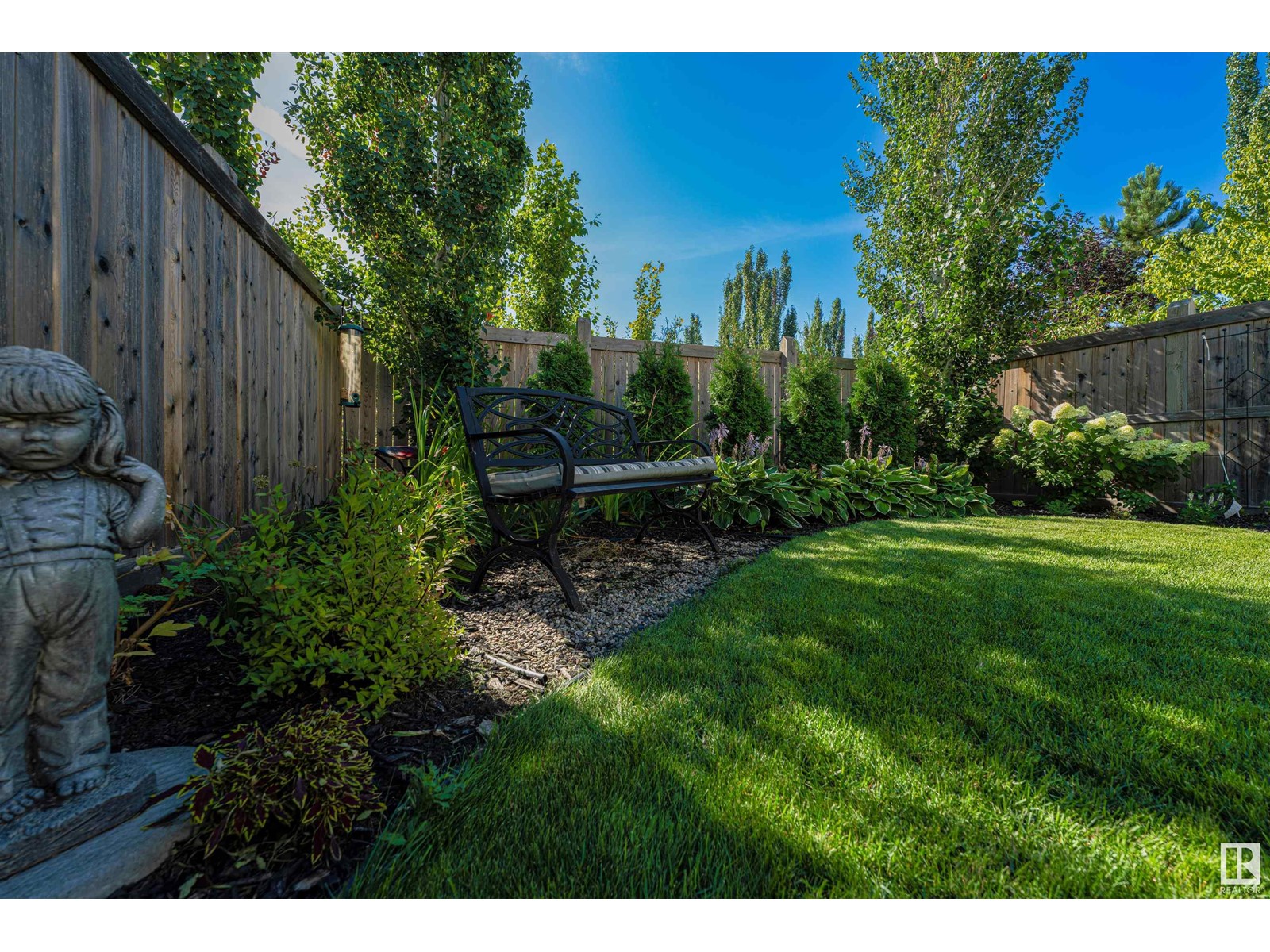3 Bedroom
3 Bathroom
1512.4371 sqft
Fireplace
Forced Air
$449,900
Welcome to this stunning 3 Bedroom + 2.5 Bathroom FULLY FINISHED half duplex in Trumpeter! Pride in ownership shines through w/ bright colors & new modern lights! The main floor is flooded w/ sunlight + the upgraded kitchen features a good sized dining space, stone countertops, modern backsplash, stainless steel appliances & a huge WALK THROUGH PANTRY connecting to the mudroom w/ access to the DOUBLE GARAGE! The living room features a gas fireplace & feature wall, and completing this level is a 2pce bathroom. Upstairs hosts a bonus room space, laundry pair, a 4 pce main bathroom + 3 good sized bedrooms incl. the primary suite w/ 4 pce ensuite & walk-in closet. The basement is finished with a large rec room, utility room & framed in future bathroom w/ all the plumbing to finish it off! The private SOUTH FACING backyard is a true oasis & has been beautifully designed w/ many perennials & a 2 tiered deck. Great location close to many walking trails & easy access to the Anthony Henday! (id:47041)
Property Details
|
MLS® Number
|
E4405142 |
|
Property Type
|
Single Family |
|
Neigbourhood
|
Trumpeter Area |
|
Amenities Near By
|
Golf Course |
|
Features
|
See Remarks, Flat Site, No Back Lane, Exterior Walls- 2x6" |
|
Parking Space Total
|
4 |
|
Structure
|
Deck |
Building
|
Bathroom Total
|
3 |
|
Bedrooms Total
|
3 |
|
Amenities
|
Vinyl Windows |
|
Appliances
|
Dishwasher, Dryer, Garage Door Opener Remote(s), Garage Door Opener, Hood Fan, Refrigerator, Stove, Washer |
|
Basement Development
|
Partially Finished |
|
Basement Type
|
Full (partially Finished) |
|
Constructed Date
|
2011 |
|
Construction Style Attachment
|
Semi-detached |
|
Fireplace Fuel
|
Gas |
|
Fireplace Present
|
Yes |
|
Fireplace Type
|
Insert |
|
Half Bath Total
|
1 |
|
Heating Type
|
Forced Air |
|
Stories Total
|
2 |
|
Size Interior
|
1512.4371 Sqft |
|
Type
|
Duplex |
Parking
Land
|
Acreage
|
No |
|
Fence Type
|
Fence |
|
Land Amenities
|
Golf Course |
|
Size Irregular
|
331.73 |
|
Size Total
|
331.73 M2 |
|
Size Total Text
|
331.73 M2 |
Rooms
| Level |
Type |
Length |
Width |
Dimensions |
|
Basement |
Family Room |
6.76 m |
4.8 m |
6.76 m x 4.8 m |
|
Basement |
Utility Room |
|
|
Measurements not available |
|
Main Level |
Living Room |
3.55 m |
5.08 m |
3.55 m x 5.08 m |
|
Main Level |
Dining Room |
3.44 m |
2.92 m |
3.44 m x 2.92 m |
|
Main Level |
Kitchen |
3.44 m |
3.34 m |
3.44 m x 3.34 m |
|
Main Level |
Mud Room |
|
|
Measurements not available |
|
Upper Level |
Primary Bedroom |
3.61 m |
2.36 m |
3.61 m x 2.36 m |
|
Upper Level |
Bedroom 2 |
3.73 m |
3.19 m |
3.73 m x 3.19 m |
|
Upper Level |
Bedroom 3 |
3.12 m |
3.19 m |
3.12 m x 3.19 m |
|
Upper Level |
Bonus Room |
3.24 m |
2.36 m |
3.24 m x 2.36 m |
|
Upper Level |
Laundry Room |
|
|
Measurements not available |













































