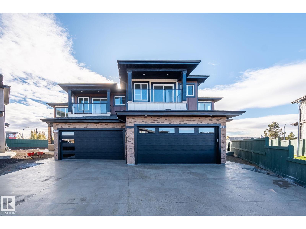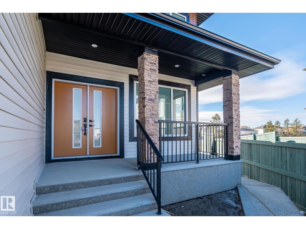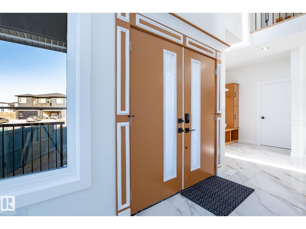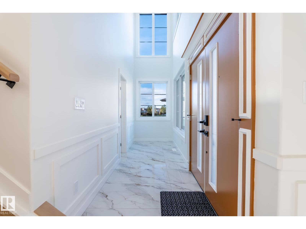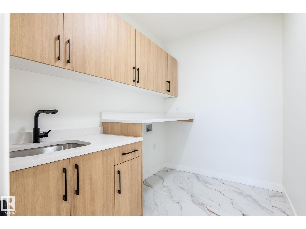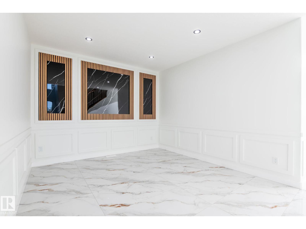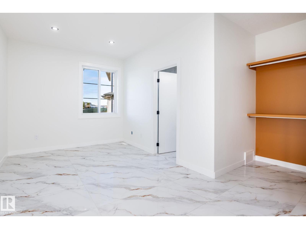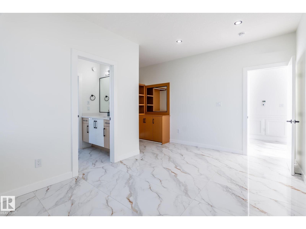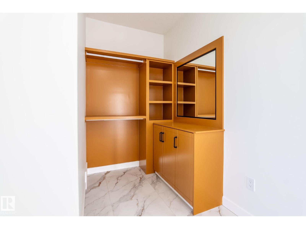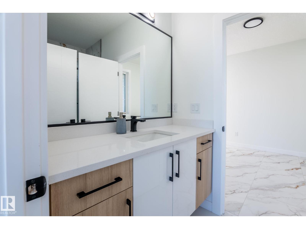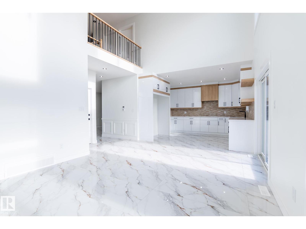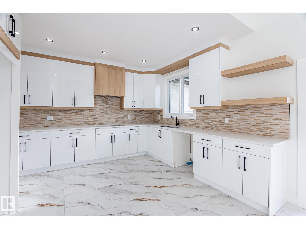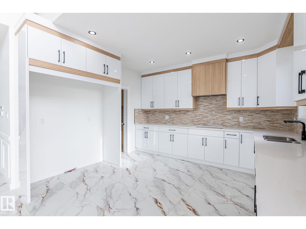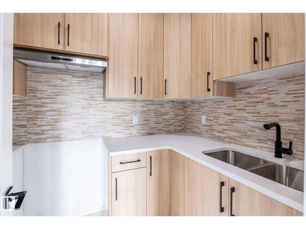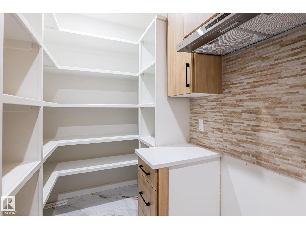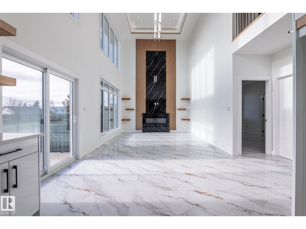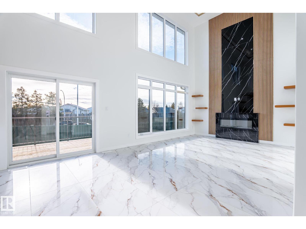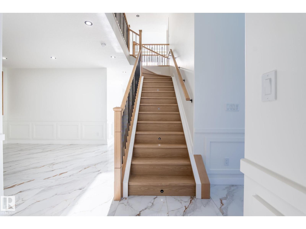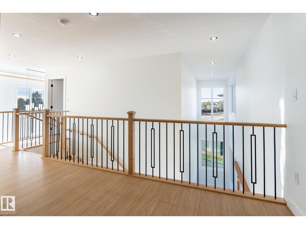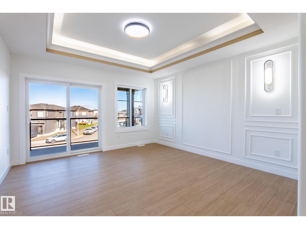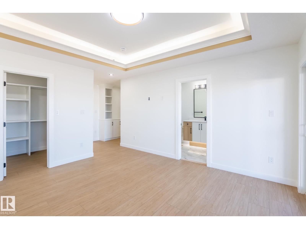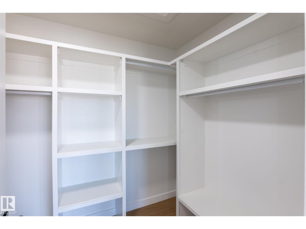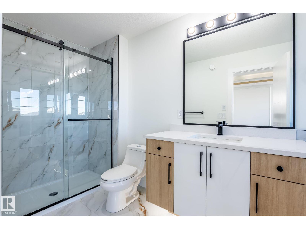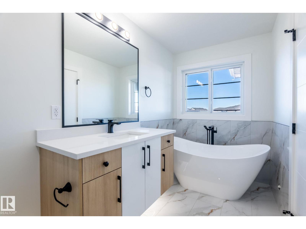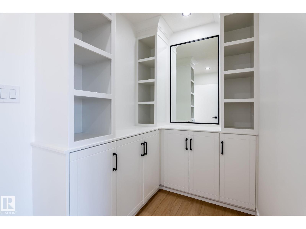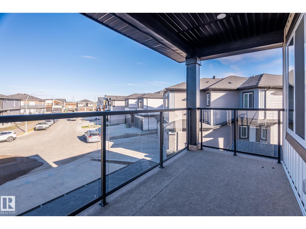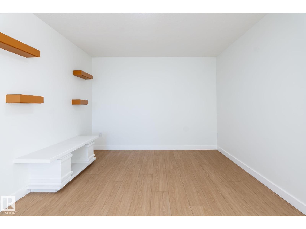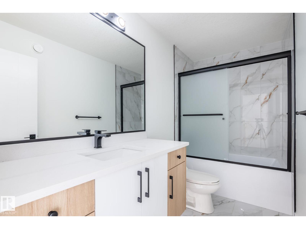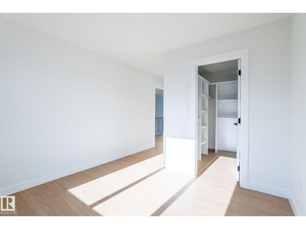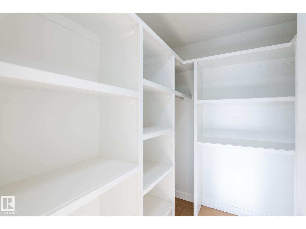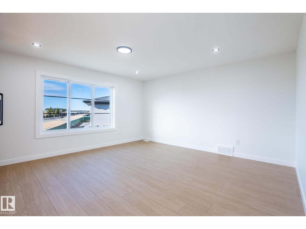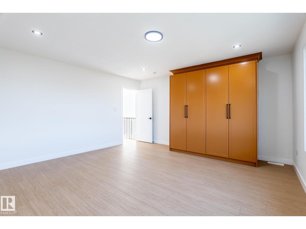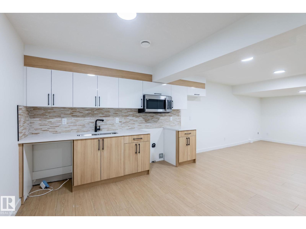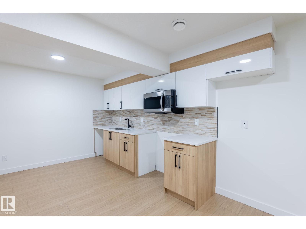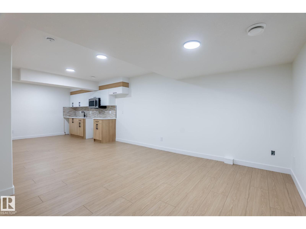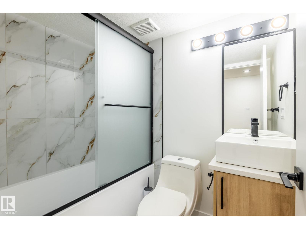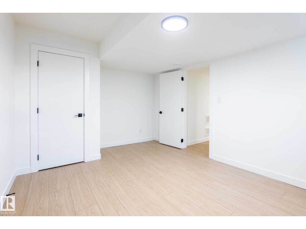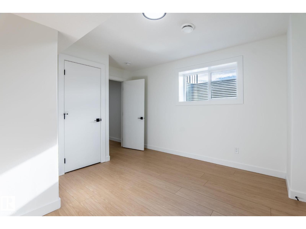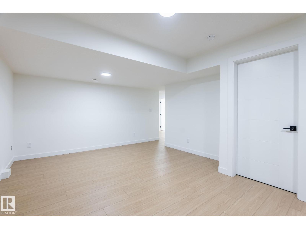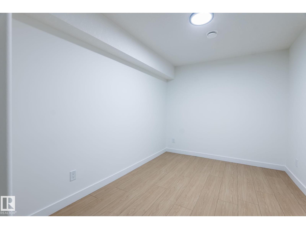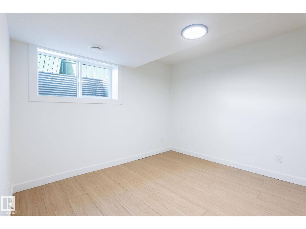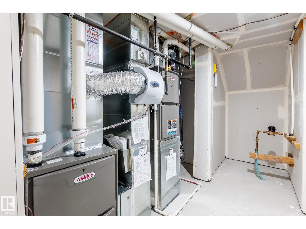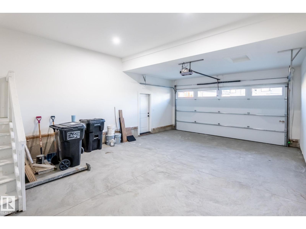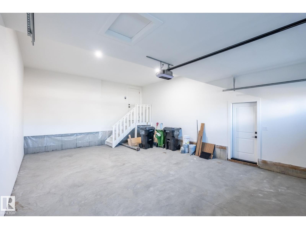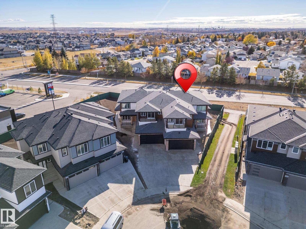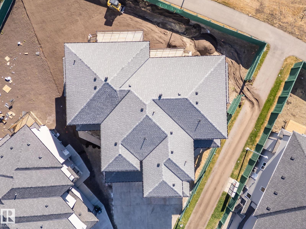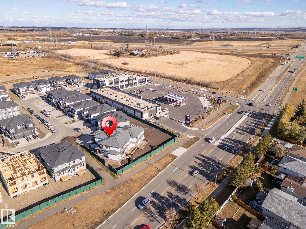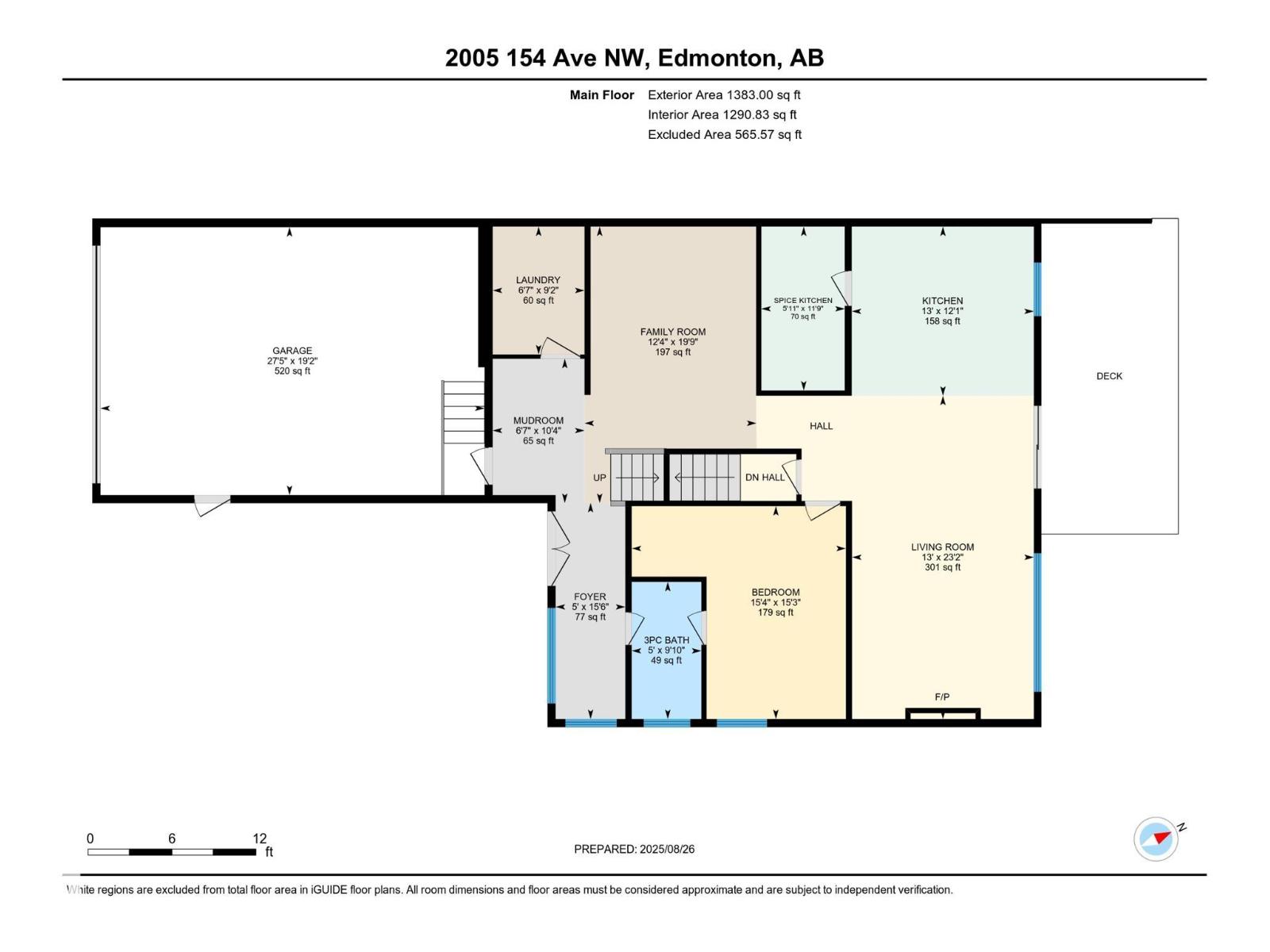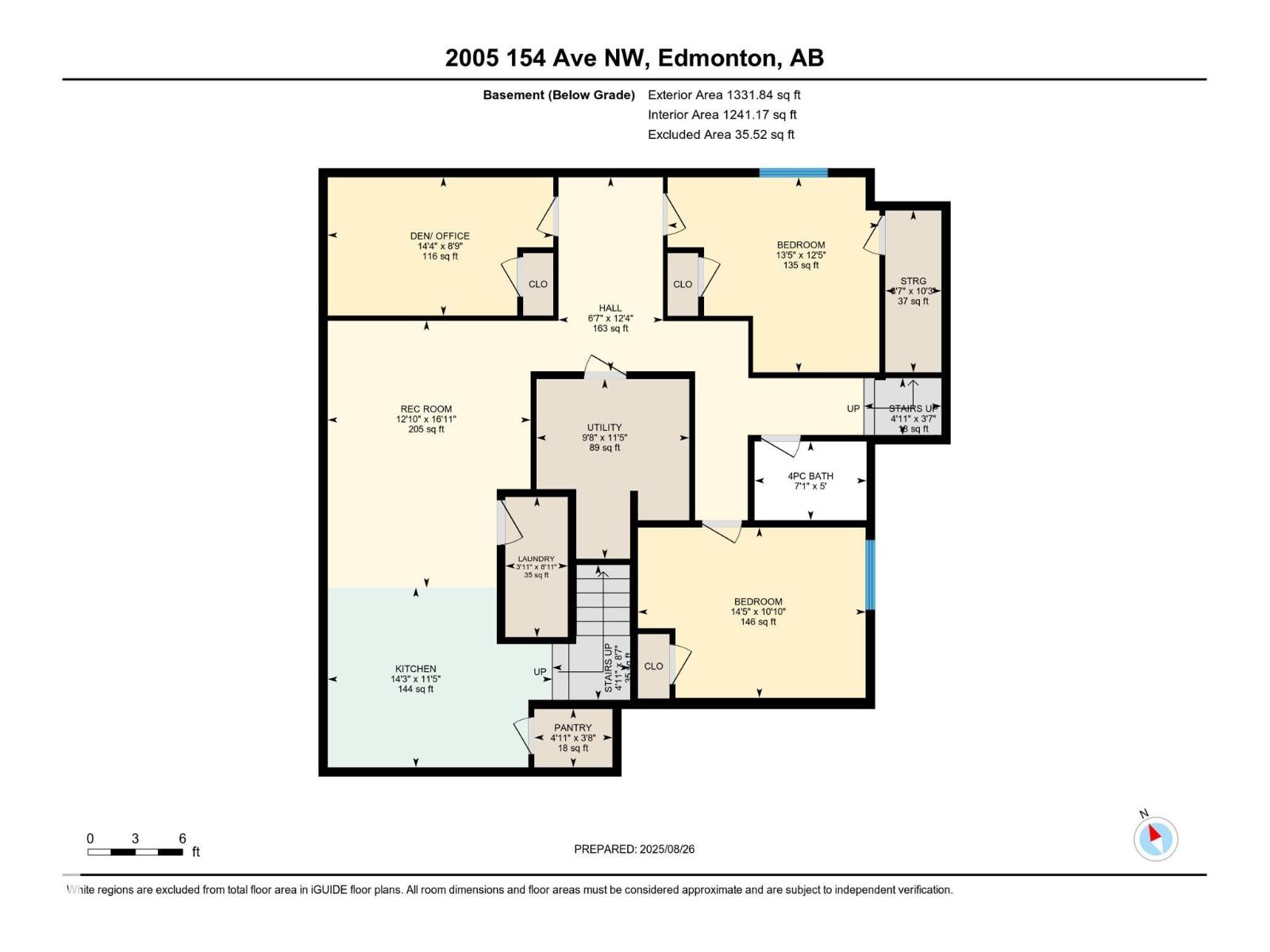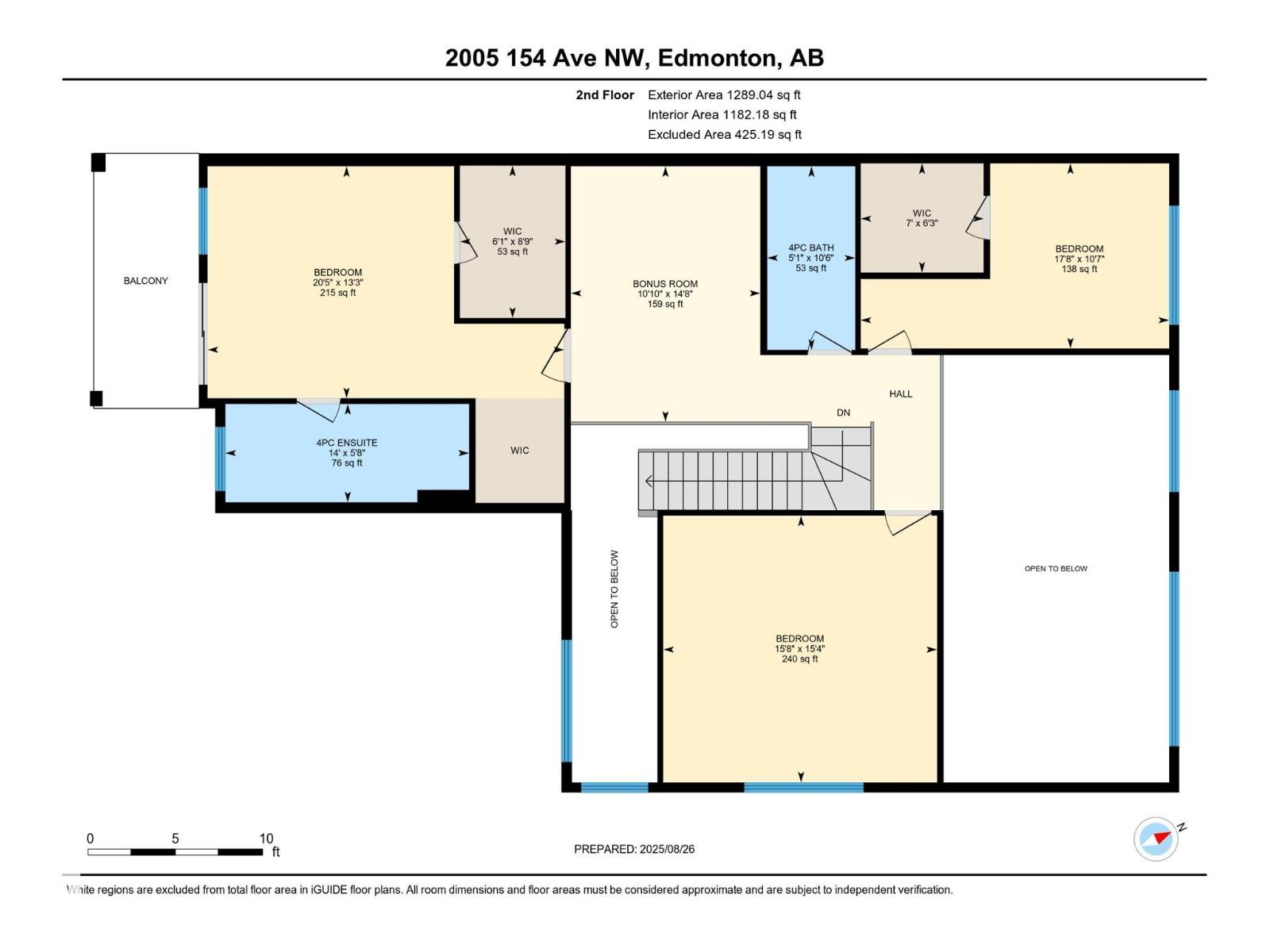6 Bedroom
4 Bathroom
2,672 ft2
Fireplace
Forced Air
$858,999
Welcome to an executive masterpiece in Gorman, where high-end custom finishes and intelligent dual-family design redefine modern living. This stunning, carpet-free home boasts high-quality tile and 7-inch vinyl plank throughout. The gourmet kitchen features custom cabinetry, elegant quartz countertops throughout, and a unique, fully ventilated spice kitchen—perfect for the passionate chef. This dual-family design features two distinct living areas, a main floor bedroom with 'cheater' ensuite, and main floor laundry, purpose-built for multi-generational comfort. The luxurious primary suite is a true sanctuary, with a dressing closet, custom lighting, and a private balcony overlooking the large, pie-shaped backyard. A separate entrance leads to the bright, 2-bed plus den basement suite, offering exceptional versatility and income potential. Situated near Anthony Henday Drive, your commute is effortless. Experience a space designed for the way you live today. (id:47041)
Property Details
|
MLS® Number
|
E4463957 |
|
Property Type
|
Single Family |
|
Neigbourhood
|
Gorman |
|
Amenities Near By
|
Playground, Public Transit, Schools, Shopping |
|
Features
|
Cul-de-sac, Closet Organizers, No Animal Home, No Smoking Home |
|
Parking Space Total
|
4 |
|
Structure
|
Deck, Porch |
Building
|
Bathroom Total
|
4 |
|
Bedrooms Total
|
6 |
|
Amenities
|
Ceiling - 9ft |
|
Appliances
|
Garage Door Opener, Hood Fan, Microwave Range Hood Combo, Microwave |
|
Basement Development
|
Finished |
|
Basement Features
|
Suite |
|
Basement Type
|
Full (finished) |
|
Ceiling Type
|
Vaulted |
|
Constructed Date
|
2024 |
|
Construction Style Attachment
|
Semi-detached |
|
Fire Protection
|
Smoke Detectors |
|
Fireplace Fuel
|
Electric |
|
Fireplace Present
|
Yes |
|
Fireplace Type
|
Unknown |
|
Heating Type
|
Forced Air |
|
Stories Total
|
2 |
|
Size Interior
|
2,672 Ft2 |
|
Type
|
Duplex |
Parking
Land
|
Acreage
|
No |
|
Land Amenities
|
Playground, Public Transit, Schools, Shopping |
|
Size Irregular
|
514.58 |
|
Size Total
|
514.58 M2 |
|
Size Total Text
|
514.58 M2 |
Rooms
| Level |
Type |
Length |
Width |
Dimensions |
|
Basement |
Bedroom 5 |
4.4 m |
3.3 m |
4.4 m x 3.3 m |
|
Basement |
Bedroom 6 |
4.1 m |
3.77 m |
4.1 m x 3.77 m |
|
Basement |
Office |
4.36 m |
2.67 m |
4.36 m x 2.67 m |
|
Main Level |
Living Room |
7.05 m |
3.96 m |
7.05 m x 3.96 m |
|
Main Level |
Kitchen |
3.69 m |
3.97 m |
3.69 m x 3.97 m |
|
Main Level |
Family Room |
6.03 m |
3.75 m |
6.03 m x 3.75 m |
|
Main Level |
Bedroom 4 |
4.64 m |
4.67 m |
4.64 m x 4.67 m |
|
Upper Level |
Primary Bedroom |
4.05 m |
6.23 m |
4.05 m x 6.23 m |
|
Upper Level |
Bedroom 2 |
4.66 m |
4.78 m |
4.66 m x 4.78 m |
|
Upper Level |
Bedroom 3 |
3.23 m |
5.39 m |
3.23 m x 5.39 m |
|
Upper Level |
Bonus Room |
4.46 m |
3.31 m |
4.46 m x 3.31 m |
https://www.realtor.ca/real-estate/29046400/2005-154-av-nw-edmonton-gorman
