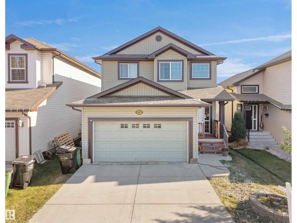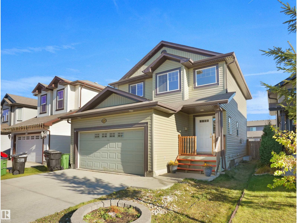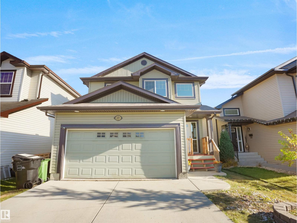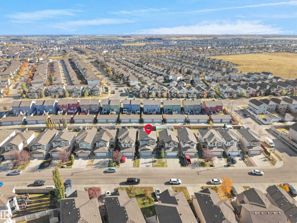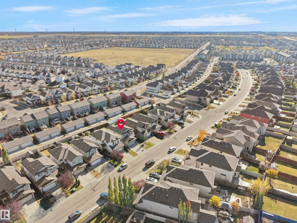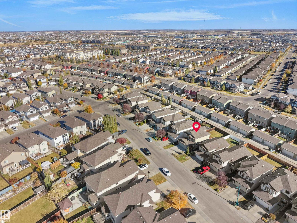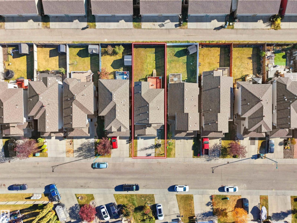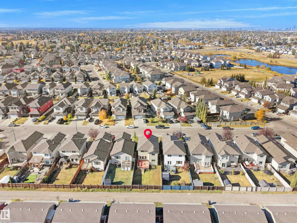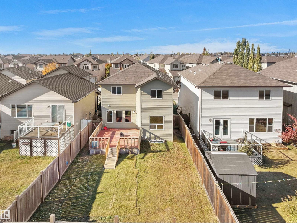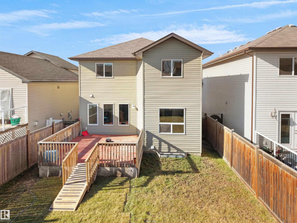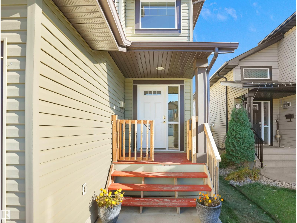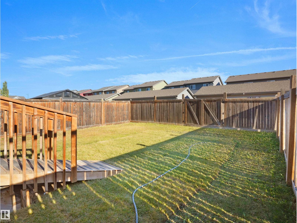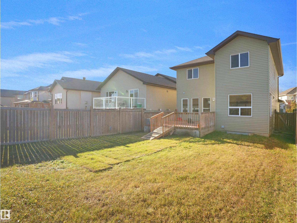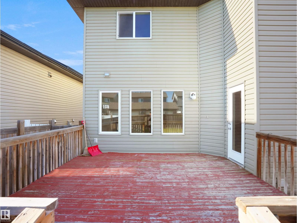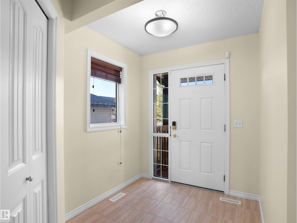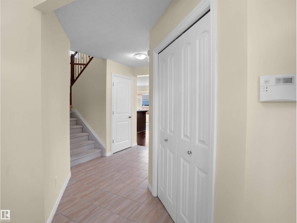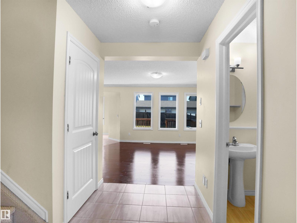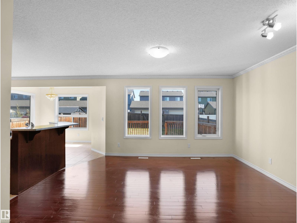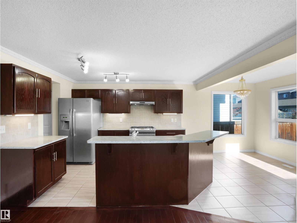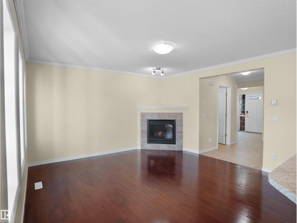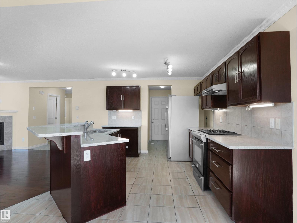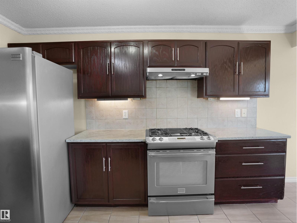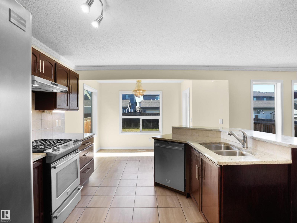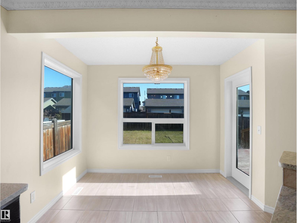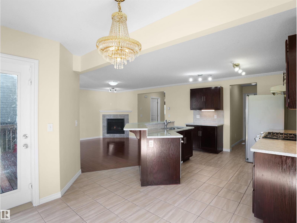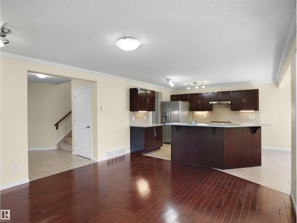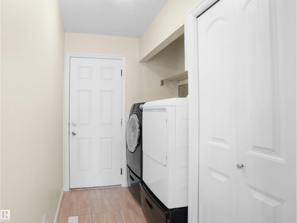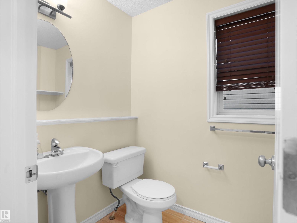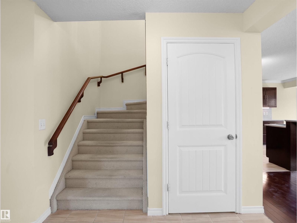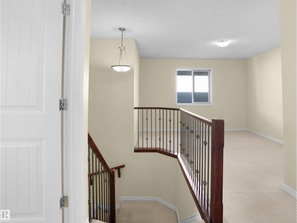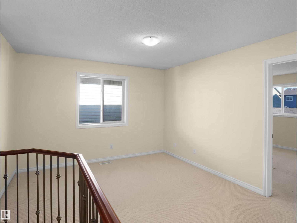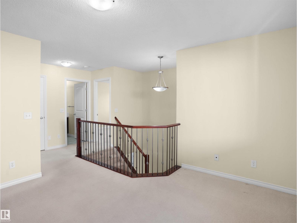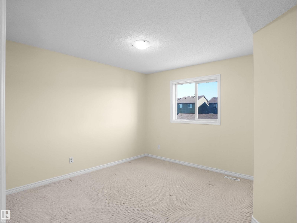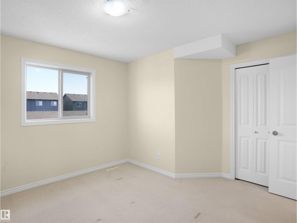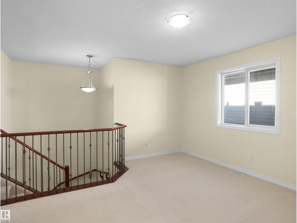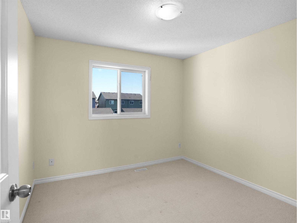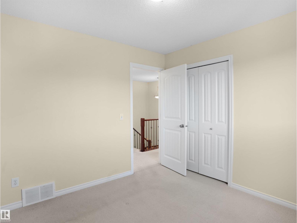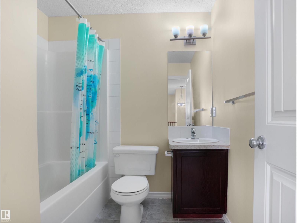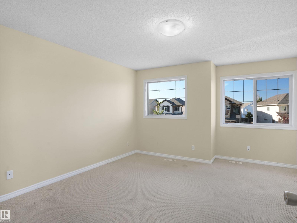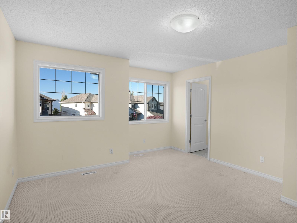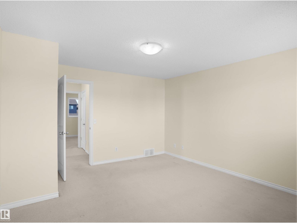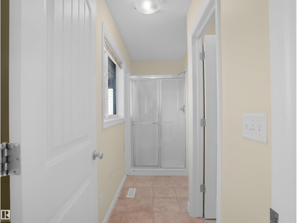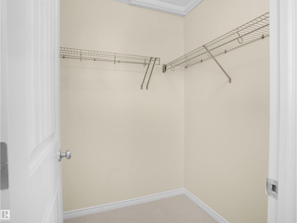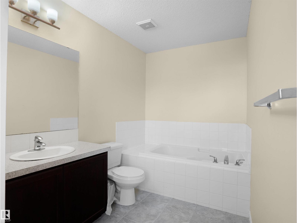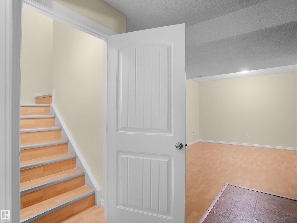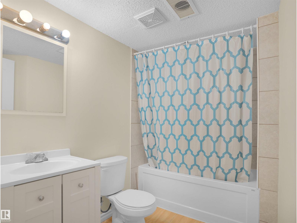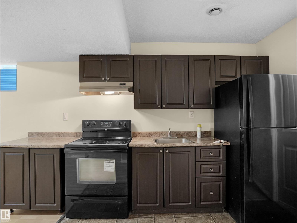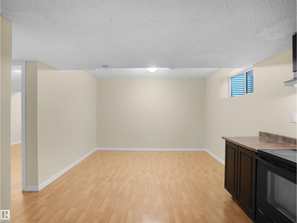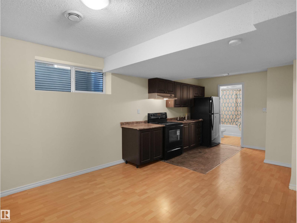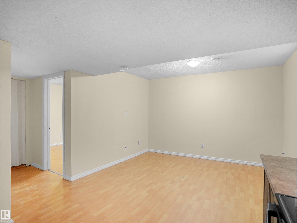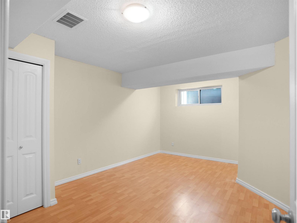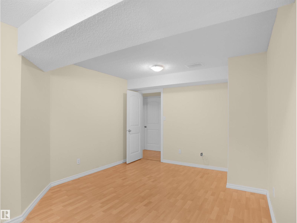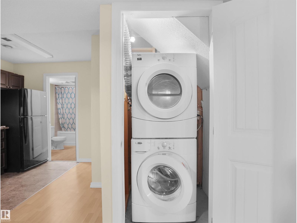4 Bedroom
4 Bathroom
1,706 ft2
Fireplace
Forced Air
$489,900
Welcome to Laurel, one of Edmonton’s most sought-after communities — where comfort meets convenience! This beautiful 2-storey home offers a bright open layout featuring a modern kitchen with stainless steel appliances including a gas stove, island and plenty of cabinetry. The adjoining dining area opens to a deck and landscaped backyard — ideal for gatherings or quiet evenings. The spacious living room includes a cozy fireplace and large windows overlooking the yard. The mud room includes laundry and a convenient walk-thru pantry closet. Main floor also has laundry and a 2-pc bath. Upstairs, enjoy a generous bonus room, primary suite with 4-pc ensuite that comes with standing shower and soaker tub, plus two additional bedrooms and a full bath. Fully finished basement comes complete with a bedroom, second kitchen, full bath, second laundry & recreation area — perfect for extended family or guests. Double attached garage adds everyday convenience. Freshly painted. Close to all amenities! (id:47041)
Property Details
|
MLS® Number
|
E4462422 |
|
Property Type
|
Single Family |
|
Neigbourhood
|
Laurel |
|
Amenities Near By
|
Playground, Public Transit, Schools, Shopping |
|
Community Features
|
Public Swimming Pool |
|
Features
|
See Remarks |
|
Structure
|
Deck |
Building
|
Bathroom Total
|
4 |
|
Bedrooms Total
|
4 |
|
Appliances
|
Dishwasher, Hood Fan, Stove, Gas Stove(s), Dryer, Refrigerator, Two Washers |
|
Basement Development
|
Finished |
|
Basement Type
|
Full (finished) |
|
Constructed Date
|
2010 |
|
Construction Style Attachment
|
Detached |
|
Fireplace Fuel
|
Gas |
|
Fireplace Present
|
Yes |
|
Fireplace Type
|
Corner |
|
Half Bath Total
|
1 |
|
Heating Type
|
Forced Air |
|
Stories Total
|
2 |
|
Size Interior
|
1,706 Ft2 |
|
Type
|
House |
Parking
Land
|
Acreage
|
No |
|
Land Amenities
|
Playground, Public Transit, Schools, Shopping |
|
Size Irregular
|
369.01 |
|
Size Total
|
369.01 M2 |
|
Size Total Text
|
369.01 M2 |
Rooms
| Level |
Type |
Length |
Width |
Dimensions |
|
Basement |
Bedroom 4 |
|
|
3.5m x 4.9m |
|
Basement |
Second Kitchen |
|
|
3.7m x 3.6m |
|
Basement |
Recreation Room |
|
|
3.7m x 2.9m |
|
Main Level |
Living Room |
|
|
4.5m x 4.1m |
|
Main Level |
Dining Room |
|
|
3.7m x 2.5m |
|
Main Level |
Kitchen |
|
|
3.5m x 3.8m |
|
Main Level |
Laundry Room |
|
|
1.9m x 2.4m |
|
Upper Level |
Primary Bedroom |
|
|
3.9m x 4.6m |
|
Upper Level |
Bedroom 2 |
|
|
3.7m x 3.6m |
|
Upper Level |
Bedroom 3 |
|
|
3.1m x 3.1m |
|
Upper Level |
Bonus Room |
|
|
3.7m x 3.6m |
https://www.realtor.ca/real-estate/29000257/2005-32a-st-nw-edmonton-laurel
